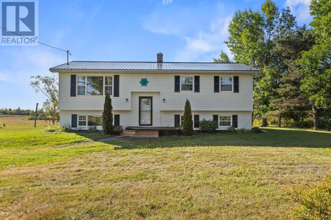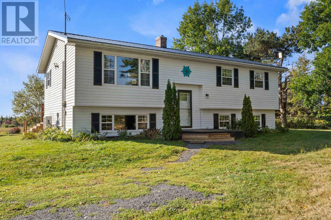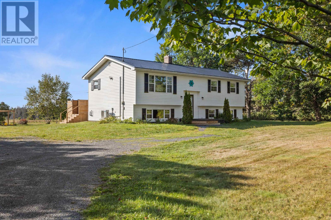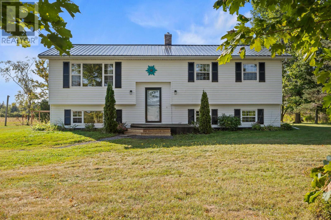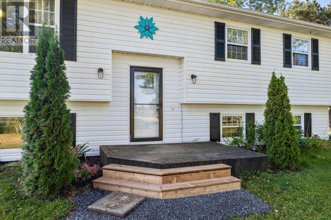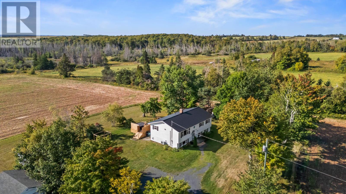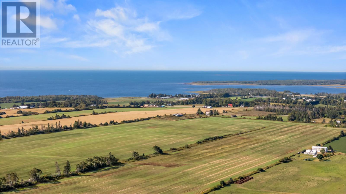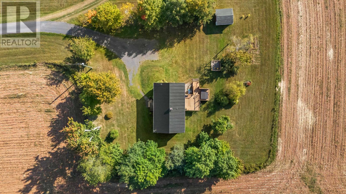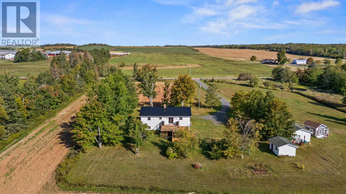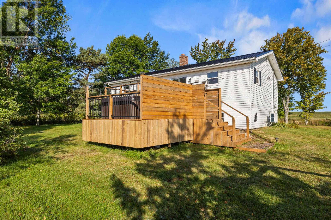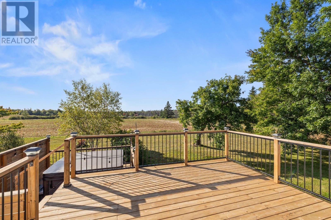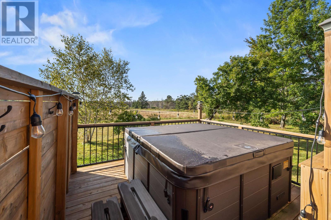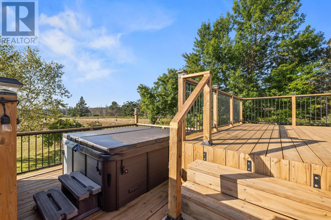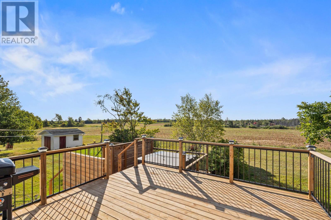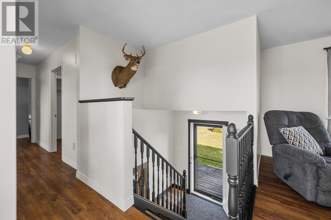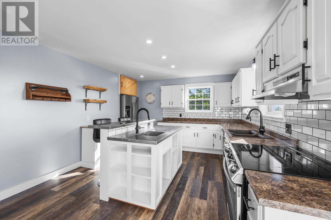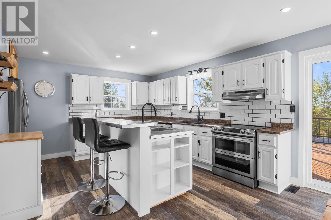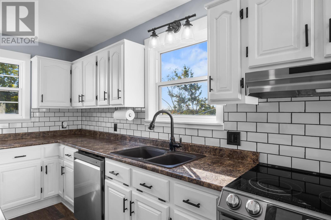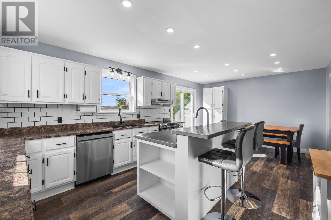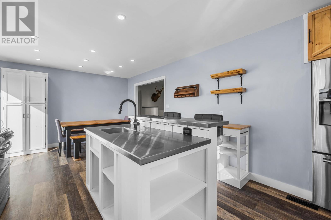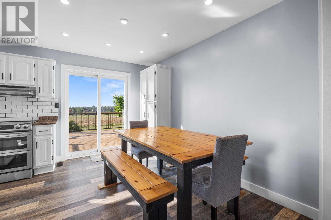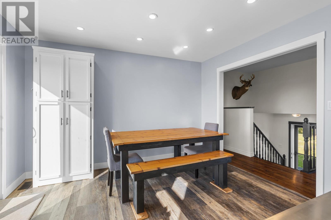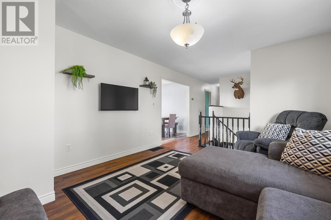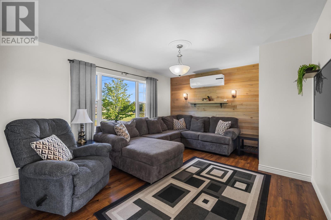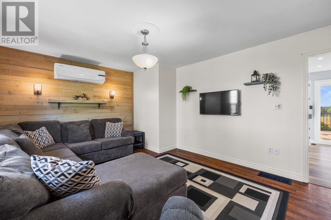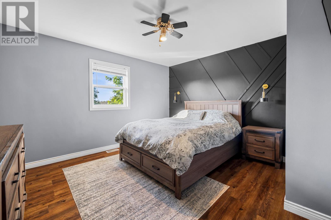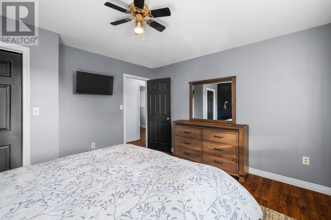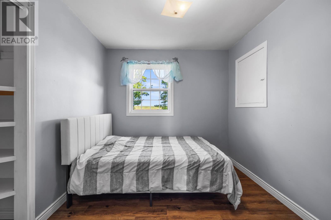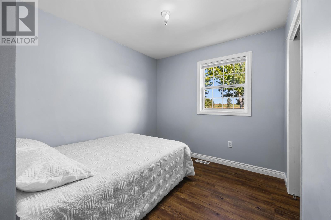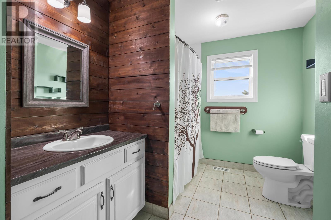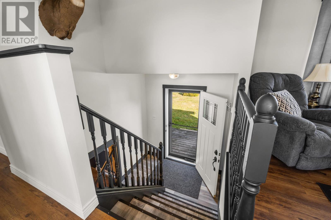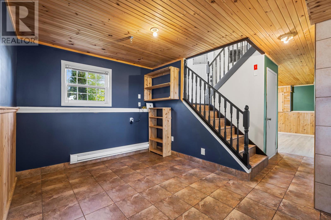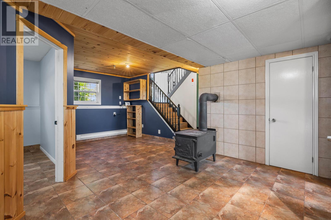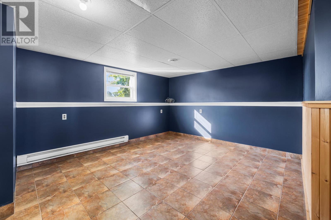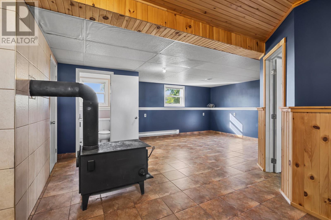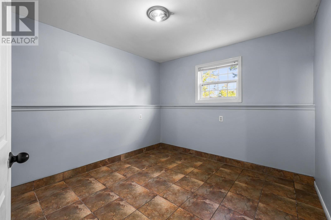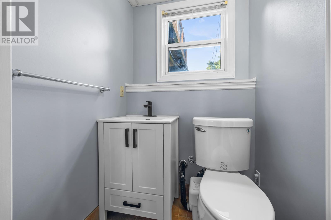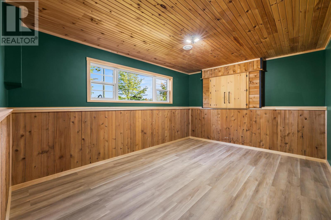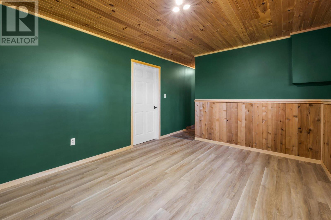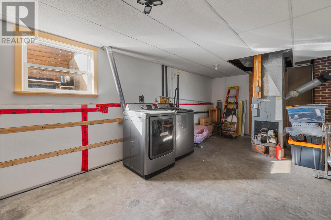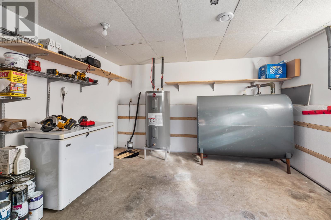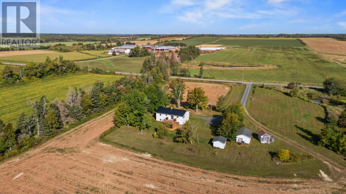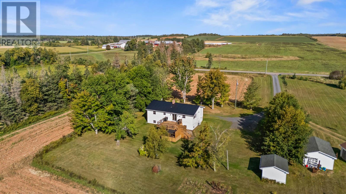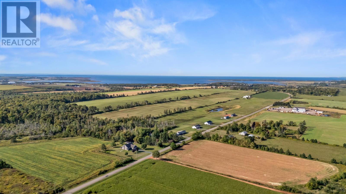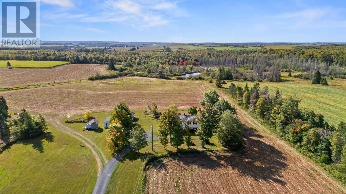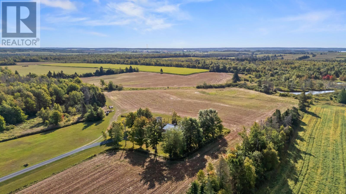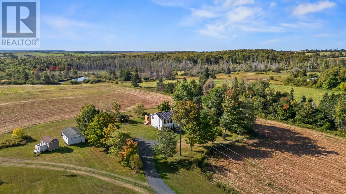4 Bedroom
2 Bathroom
Fireplace
Baseboard Heaters, Forced Air, Wall Mounted Heat Pump, Not Known
Acreage
Landscaped
$499,000
Welcome to this charming four-bedroom, split-entry home located just minutes outside of Stratford. Set on a private lot, this property offers the perfect balance of convenience and seclusion. The main level features a bright and inviting living space, an eat-in kitchen with access to a large deck, and plenty of room for family gatherings. The lower level provides additional living space, ideal for a family room, office, or play area as well as a fourth bedroom and a 1/2 bath. Step outside to enjoy the spacious deck complete with a hot tub, perfect for entertaining or relaxing in your own backyard retreat. With its prime location, generous layout, and private setting, this home is a wonderful opportunity for families or anyone looking for comfortable living close to town. (id:56815)
Property Details
|
MLS® Number
|
202524050 |
|
Property Type
|
Single Family |
|
Community Name
|
Village Green |
|
Amenities Near By
|
Golf Course, Park, Playground, Public Transit, Shopping |
|
Community Features
|
School Bus |
|
Structure
|
Deck, Shed |
Building
|
Bathroom Total
|
2 |
|
Bedrooms Above Ground
|
3 |
|
Bedrooms Below Ground
|
1 |
|
Bedrooms Total
|
4 |
|
Appliances
|
Hot Tub, Stove, Dishwasher, Dryer - Electric, Washer, Refrigerator |
|
Constructed Date
|
1992 |
|
Construction Style Attachment
|
Detached |
|
Exterior Finish
|
Vinyl |
|
Fireplace Present
|
Yes |
|
Fireplace Type
|
Woodstove |
|
Flooring Type
|
Tile, Vinyl |
|
Foundation Type
|
Poured Concrete |
|
Half Bath Total
|
1 |
|
Heating Fuel
|
Electric, Oil, Wood |
|
Heating Type
|
Baseboard Heaters, Forced Air, Wall Mounted Heat Pump, Not Known |
|
Total Finished Area
|
1626 Sqft |
|
Type
|
House |
|
Utility Water
|
Well |
Parking
Land
|
Access Type
|
Year-round Access |
|
Acreage
|
Yes |
|
Land Amenities
|
Golf Course, Park, Playground, Public Transit, Shopping |
|
Landscape Features
|
Landscaped |
|
Sewer
|
Septic System |
|
Size Irregular
|
1.0 |
|
Size Total
|
1.0000|1/2 - 1 Acre |
|
Size Total Text
|
1.0000|1/2 - 1 Acre |
Rooms
| Level |
Type |
Length |
Width |
Dimensions |
|
Lower Level |
Family Room |
|
|
19 x 24 |
|
Lower Level |
Utility Room |
|
|
12 x 23 |
|
Lower Level |
Other |
|
|
12 x 14 |
|
Lower Level |
Bedroom |
|
|
10 x 11 |
|
Lower Level |
Bath (# Pieces 1-6) |
|
|
4.3 x 4.4 |
|
Main Level |
Living Room |
|
|
12.5 x 13 |
|
Main Level |
Kitchen |
|
|
12 x 14 |
|
Main Level |
Dining Room |
|
|
12 x 8 |
|
Main Level |
Primary Bedroom |
|
|
12 x 13 |
|
Main Level |
Bedroom |
|
|
8.8 x 12.5 |
|
Main Level |
Bedroom |
|
|
8.7 x 9 |
https://www.realtor.ca/real-estate/28899739/508-village-green-road-village-green-village-green

