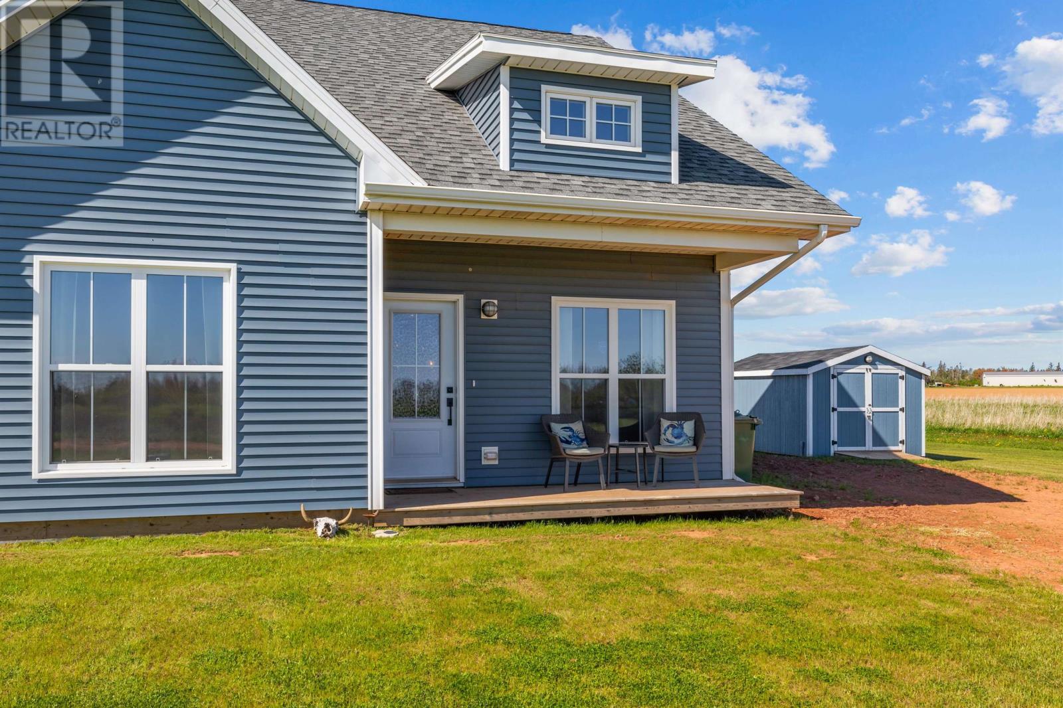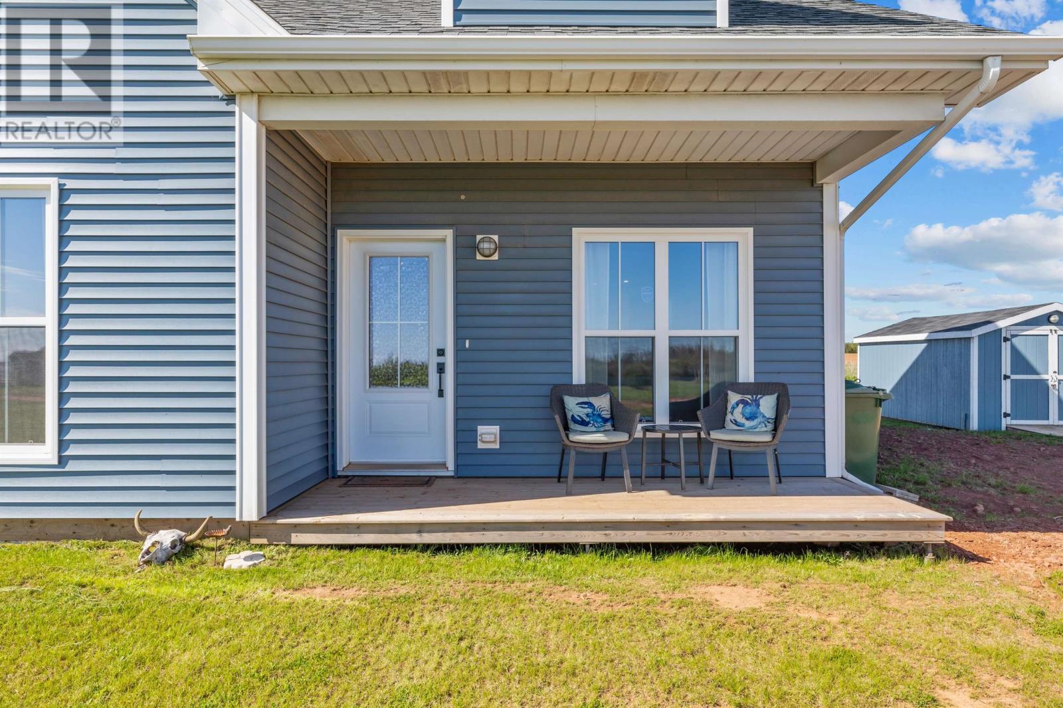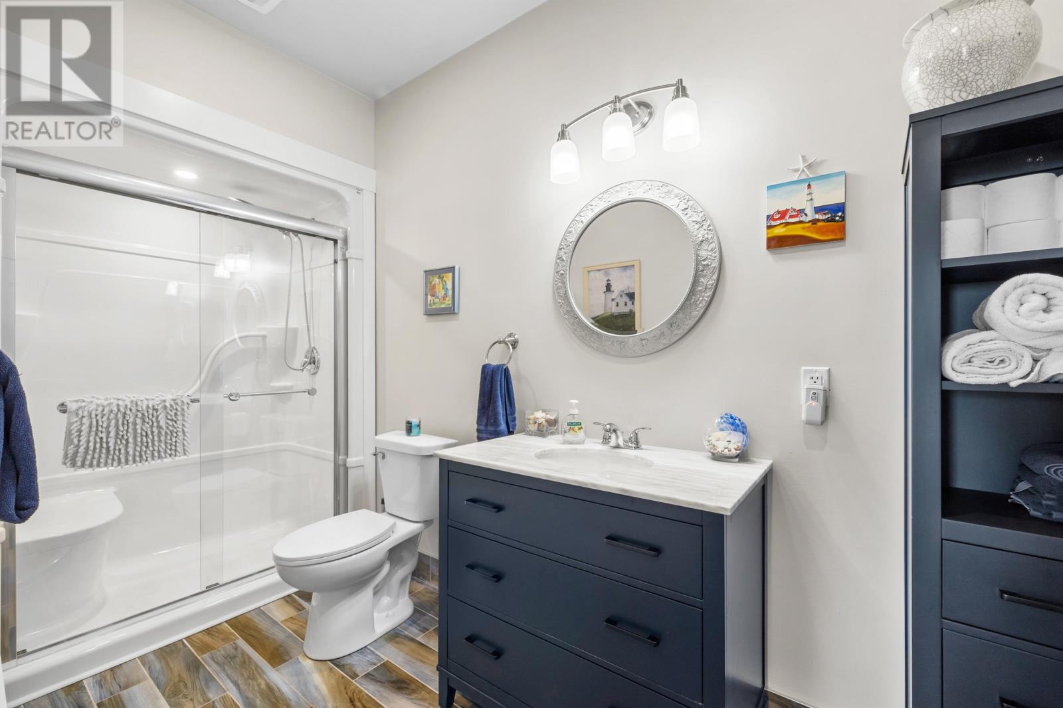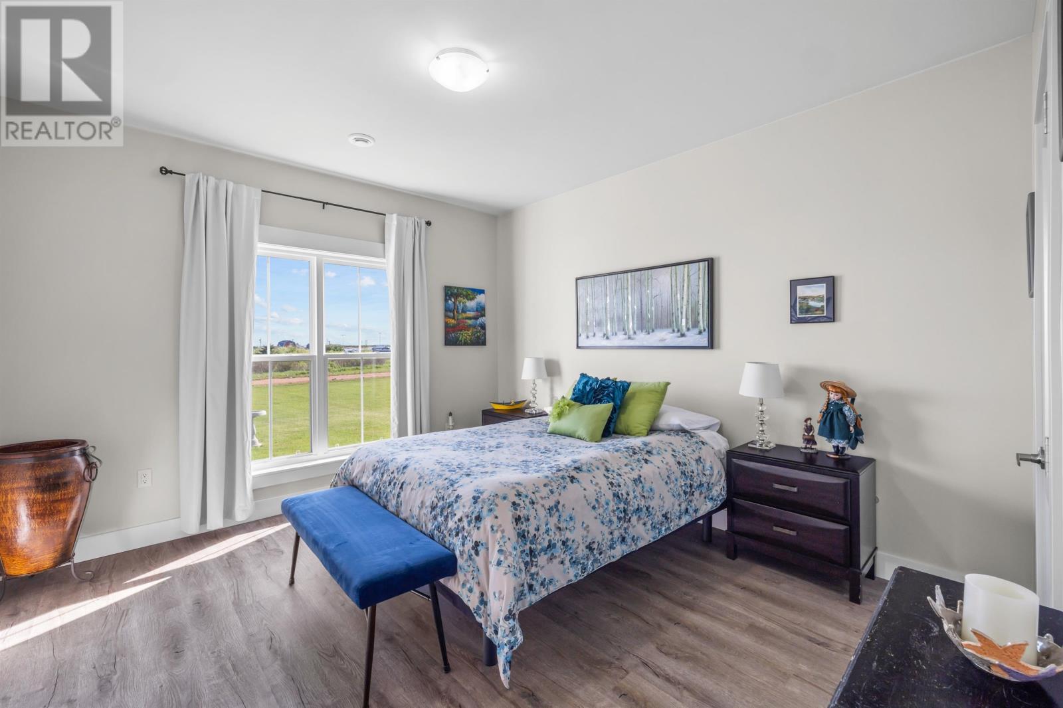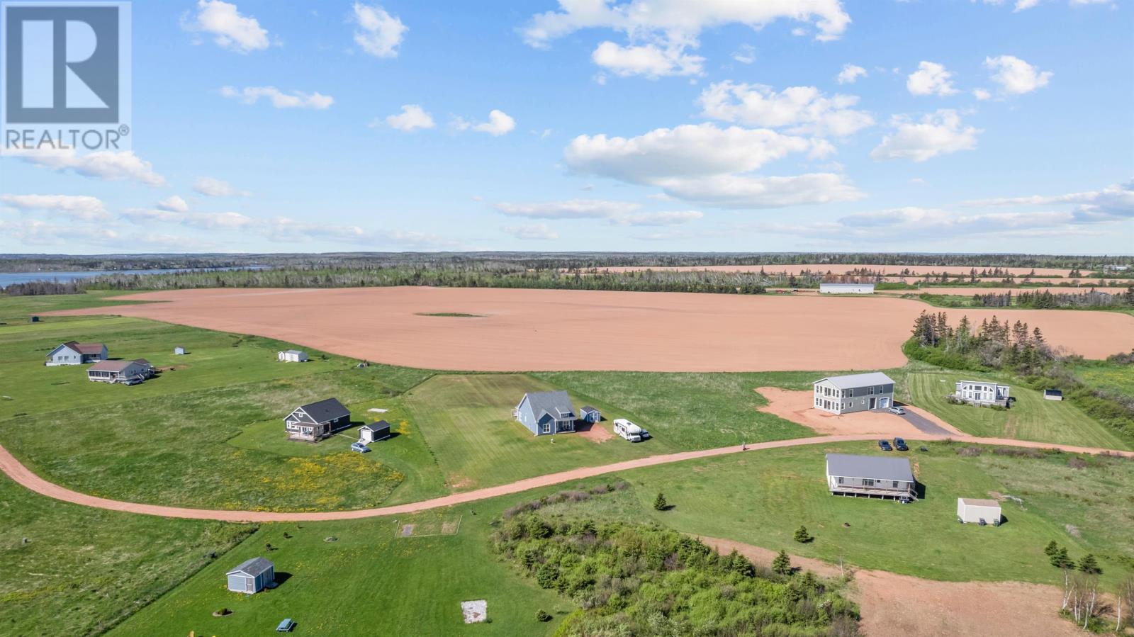2 Bedroom
2 Bathroom
Character
Air Exchanger
Wall Mounted Heat Pump, Radiant Heat
Acreage
Partially Landscaped
$499,000
Welcome to your dream retreat in the heart of Savage Harbour, PEI. This beautifully designed custom 2-bedroom, 2-bath home sits on a spacious 1.02 acre lot with breathtaking bay views and deeded access to a pristine sandy beach. In season, you're steps away from some of the freshest lobster PEI has to offer, an experience few can claim. Thoughtfully crafted to serve as both a year-round residence or a vacation getaway, this home features an open-concept layout with a gourmet kitchen at its heart. Enjoy stainless steel appliances, a large granite island, custom cabinetry, oversized sink and a hidden walk-in pantry. The kitchen flows seamlessly into the bright living and dining areas, perfect for entertaining. The primary suite is a luxurious haven, complete with a spacious walk-in closet and a beautifully finished ensuite with a walk-in shower. Energy efficiency is top of mind, with triple-pane windows and upgraded insulation throughout to ensure year-round comfort and savings. Step outside to a large deck ideal for gatherings, an oversized landscaped yard, a wired shed with lighting, and your own private path to the beach. Watch the sun rise over the water -- bring your camera as the views are unforgettable. Nestled in a quiet rural setting just minutes from the community of Morell and 30 minutes to Charlottetown, this home offers the perfect mix of quality workmanship, privacy and convenience. Close to world-class golf at the Links at Crowbush Cove, charming local shops and vibrant cultural spots. Whether you're seeking a tranquil escape or a lifestyle rooted in PEI's natural beauty, this home offers it all. Come see for yourself - but be prepared to fall in love. (id:56815)
Property Details
|
MLS® Number
|
202512588 |
|
Property Type
|
Single Family |
|
Community Name
|
Savage Harbour |
|
Amenities Near By
|
Golf Course, Park |
|
Community Features
|
Recreational Facilities, School Bus |
|
Equipment Type
|
Propane Tank |
|
Features
|
Level |
|
Rental Equipment Type
|
Propane Tank |
|
Structure
|
Shed |
|
View Type
|
View Of Water |
Building
|
Bathroom Total
|
2 |
|
Bedrooms Above Ground
|
2 |
|
Bedrooms Total
|
2 |
|
Appliances
|
Alarm System, Gas Stove(s), Oven - Propane, Dishwasher, Washer/dryer Combo, Microwave Range Hood Combo, Refrigerator |
|
Architectural Style
|
Character |
|
Basement Type
|
None |
|
Constructed Date
|
2022 |
|
Construction Style Attachment
|
Detached |
|
Cooling Type
|
Air Exchanger |
|
Exterior Finish
|
Vinyl |
|
Flooring Type
|
Ceramic Tile, Vinyl |
|
Foundation Type
|
Concrete Slab |
|
Heating Fuel
|
Electric |
|
Heating Type
|
Wall Mounted Heat Pump, Radiant Heat |
|
Total Finished Area
|
1252 Sqft |
|
Type
|
House |
|
Utility Water
|
Drilled Well |
Land
|
Acreage
|
Yes |
|
Land Amenities
|
Golf Course, Park |
|
Land Disposition
|
Cleared |
|
Landscape Features
|
Partially Landscaped |
|
Sewer
|
Septic System |
|
Size Irregular
|
1.02 |
|
Size Total
|
1.0200|1 - 3 Acres |
|
Size Total Text
|
1.0200|1 - 3 Acres |
Rooms
| Level |
Type |
Length |
Width |
Dimensions |
|
Main Level |
Living Room |
|
|
14.6 x 12.10 |
|
Main Level |
Dining Room |
|
|
14.6 x 9.8 |
|
Main Level |
Kitchen |
|
|
14.6 x 10.4 |
|
Main Level |
Bedroom |
|
|
13 x 12.6 |
|
Main Level |
Bath (# Pieces 1-6) |
|
|
12.6 x 5.6 |
|
Main Level |
Primary Bedroom |
|
|
15 x 12.6 |
|
Main Level |
Ensuite (# Pieces 2-6) |
|
|
10.4 x 5.10 |
|
Main Level |
Laundry Room |
|
|
6.4 x 6.2 |
|
Main Level |
Foyer |
|
|
7.8 x 6.2 |
|
Main Level |
Other |
|
|
10.4 x 6.4 |
|
Main Level |
Other |
|
|
5.10 x 4.2 |
|
Main Level |
Other |
|
|
5.10 x 4.2 |
https://www.realtor.ca/real-estate/28379182/52-hawthorne-lane-savage-harbour-savage-harbour



