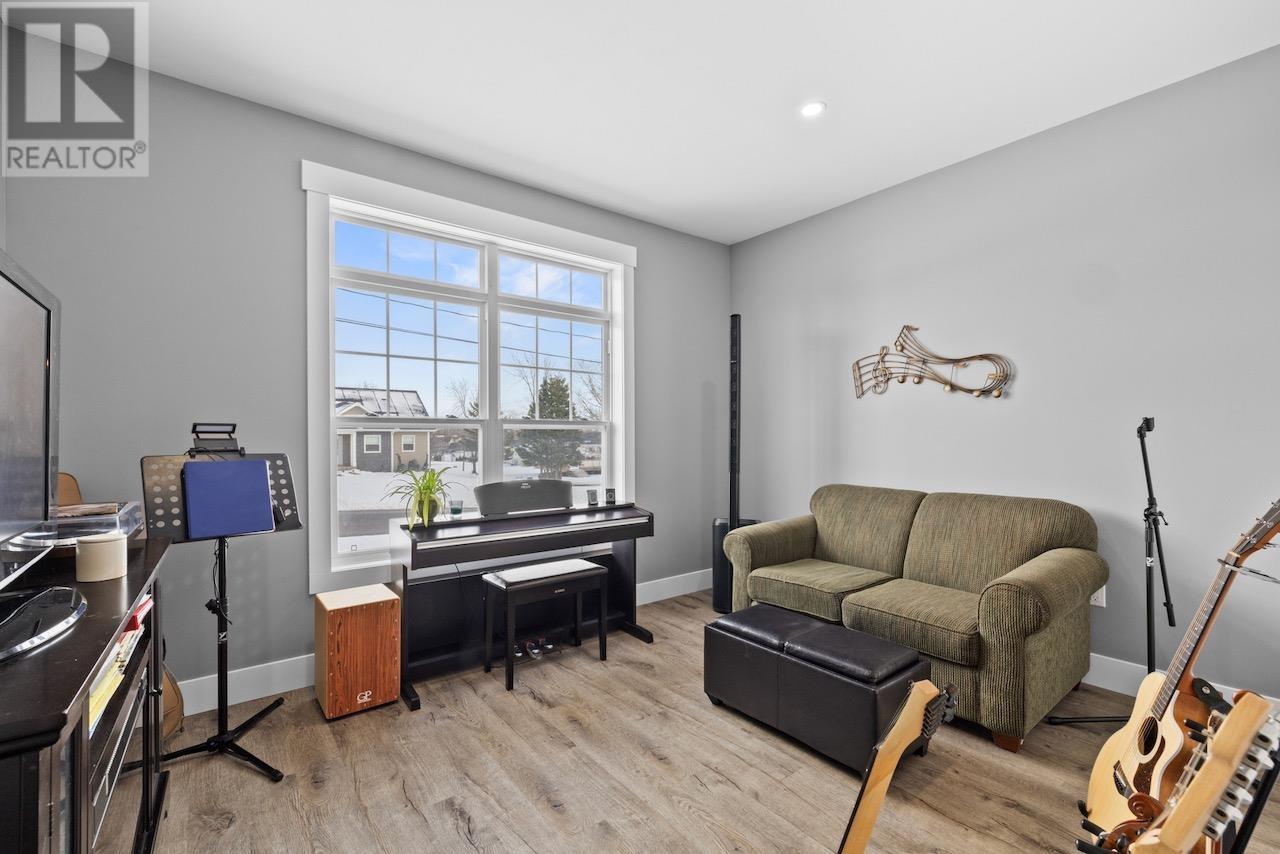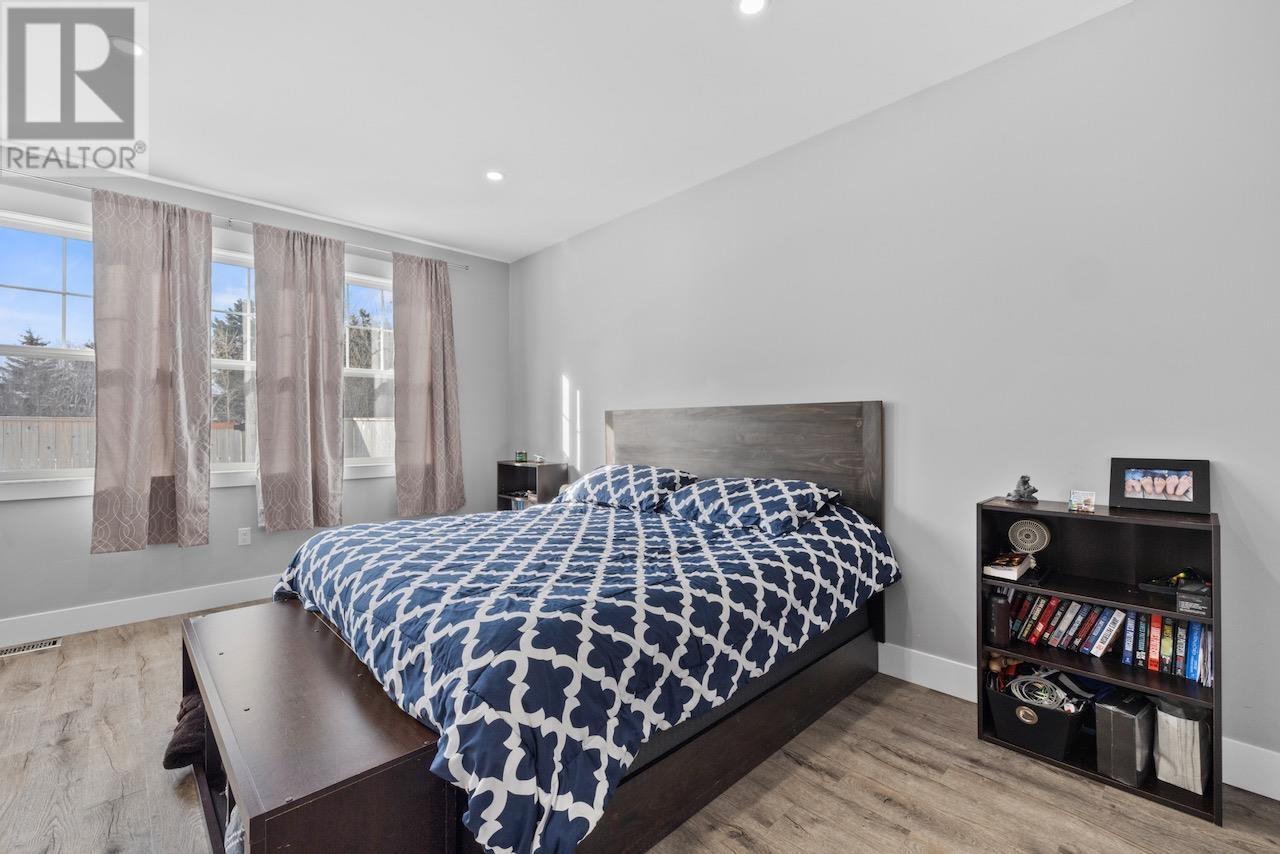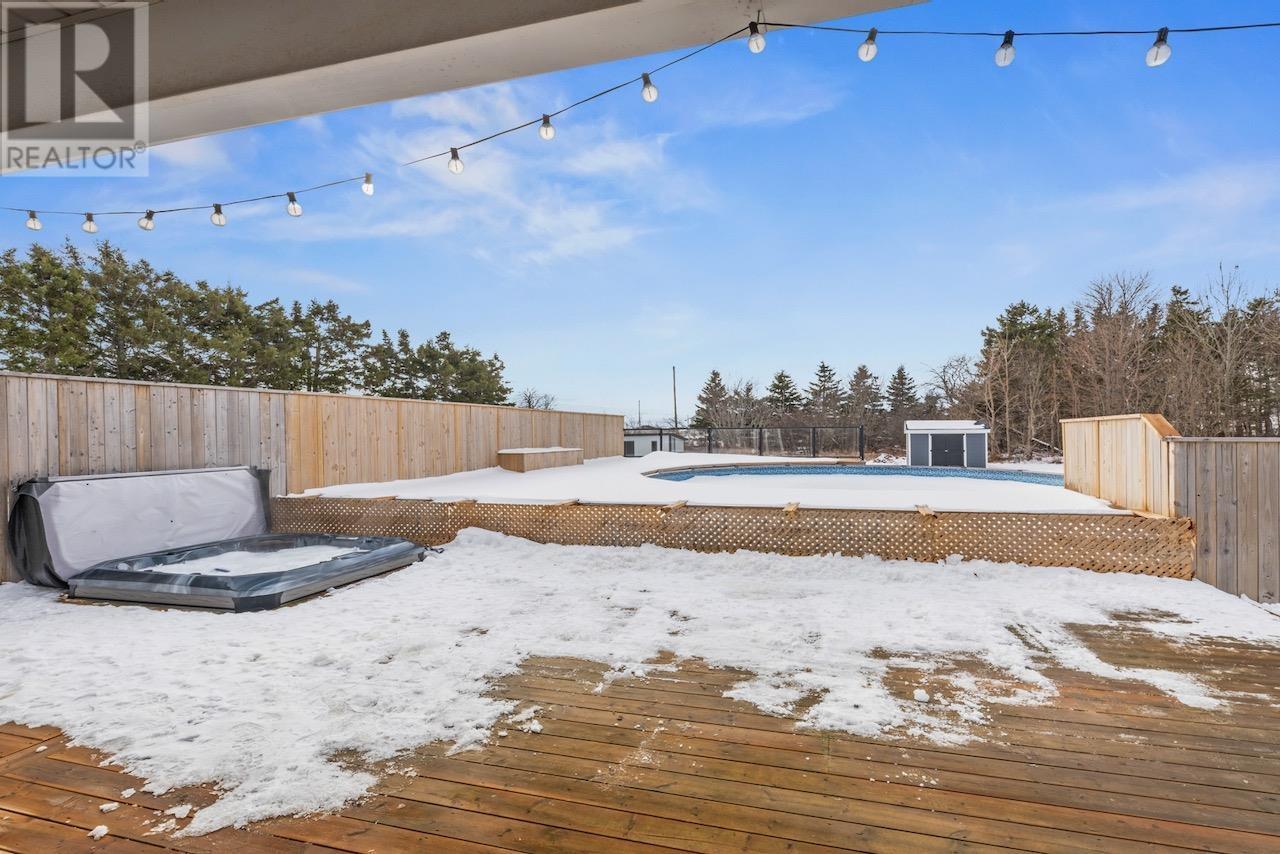5 Bedroom
3 Bathroom
Other
Fireplace
Air Exchanger
Baseboard Heaters, Wall Mounted Heat Pump, Radiant Heat
Landscaped
$849,900
Welcome to 52 Keaton! This exquisite home is in pristine condition, designed with exceptional efficiency, durability, and comfort in mind. Built on an ICF foundation and equipped with solar panels, it delivers impressive energy savings and cost-effective living. With ample square footage, this home offers unique spaces like a theater/media room, gym, and a family/games room complete with a wet bar?perfect for modern living and entertaining. Upon entering, you're greeted by a welcoming foyer with two adjacent bedrooms and a full bathroom. Down the hallway, a spacious mudroom awaits, featuring bench seating and an enclosed laundry area. The heart of the home is the stunning open-concept kitchen, dining, and living area, showcasing vaulted ceilings, a shiplap mantle with an electric fireplace, a large sit-in island, and a walk-in pantry. The luxurious primary bedroom boasts generous space, two walk-in closets, and a spa-like en-suite with a double vanity and custom-tiled shower. Head to the lower level, where a large family/games room with a wet bar provides the ultimate space for entertaining. This level also includes an office, full bathroom, a theater/media room perfect for movie nights or watching the big game, an additional guest bedroom, and a gym that could be easily converted into a bedroom. The utility room houses a 200-amp panel, a large hybrid (heatpump/electric) water heater, and a 5-ton heating and cooling system for year-round comfort. Step outside to your backyard oasis, complete with a heated saltwater pool, hot tub, spacious deck, fire pit, storage shed, and a covered area ideal for year-round barbecuing and entertaining, rain or shine. (id:56815)
Property Details
|
MLS® Number
|
202501025 |
|
Property Type
|
Single Family |
|
Community Name
|
Charlottetown |
|
Amenities Near By
|
Park, Playground, Public Transit, Shopping |
|
Community Features
|
Recreational Facilities, School Bus |
|
Structure
|
Deck, Shed |
Building
|
Bathroom Total
|
3 |
|
Bedrooms Above Ground
|
3 |
|
Bedrooms Below Ground
|
2 |
|
Bedrooms Total
|
5 |
|
Appliances
|
Hot Tub, Stove, Dishwasher, Dryer, Washer, Microwave, Refrigerator |
|
Architectural Style
|
Other |
|
Constructed Date
|
2022 |
|
Construction Style Attachment
|
Detached |
|
Cooling Type
|
Air Exchanger |
|
Exterior Finish
|
Vinyl |
|
Fireplace Present
|
Yes |
|
Flooring Type
|
Vinyl |
|
Heating Fuel
|
Electric, Solar |
|
Heating Type
|
Baseboard Heaters, Wall Mounted Heat Pump, Radiant Heat |
|
Total Finished Area
|
4354 Sqft |
|
Type
|
House |
|
Utility Water
|
Municipal Water |
Parking
|
Attached Garage
|
|
|
Heated Garage
|
|
|
Paved Yard
|
|
Land
|
Access Type
|
Year-round Access |
|
Acreage
|
No |
|
Land Amenities
|
Park, Playground, Public Transit, Shopping |
|
Land Disposition
|
Cleared |
|
Landscape Features
|
Landscaped |
|
Sewer
|
Municipal Sewage System |
|
Size Irregular
|
0.35 |
|
Size Total
|
0.35 Ac|under 1/2 Acre |
|
Size Total Text
|
0.35 Ac|under 1/2 Acre |
Rooms
| Level |
Type |
Length |
Width |
Dimensions |
|
Basement |
Family Room |
|
|
Combined |
|
Basement |
Games Room |
|
|
8.x11.+17.x17.+8.x13. |
|
Basement |
Media |
|
|
25.10x12.10 |
|
Basement |
Den |
|
|
12.x6.7 |
|
Basement |
Bath (# Pieces 1-6) |
|
|
12.x6. |
|
Basement |
Bedroom |
|
|
11.x12. |
|
Basement |
Bedroom |
|
|
Combined |
|
Basement |
Other |
|
|
20.x10. + 6.x12. |
|
Main Level |
Kitchen |
|
|
Combined |
|
Main Level |
Dining Room |
|
|
Combined |
|
Main Level |
Living Room |
|
|
8.x10.+17.x13.7+19.3x18. |
|
Main Level |
Primary Bedroom |
|
|
16.x14. |
|
Main Level |
Ensuite (# Pieces 2-6) |
|
|
8.5x7.8 |
|
Main Level |
Bath (# Pieces 1-6) |
|
|
5.x6.3+7.7x6.3 |
|
Main Level |
Bedroom |
|
|
12.x13. |
|
Main Level |
Bedroom |
|
|
10.x12.8 |
|
Main Level |
Foyer |
|
|
7.x6. |
|
Main Level |
Mud Room |
|
|
Combined |
|
Main Level |
Laundry Room |
|
|
9.9x7. |
https://www.realtor.ca/real-estate/27809452/52-keaton-drive-charlottetown-charlottetown














































