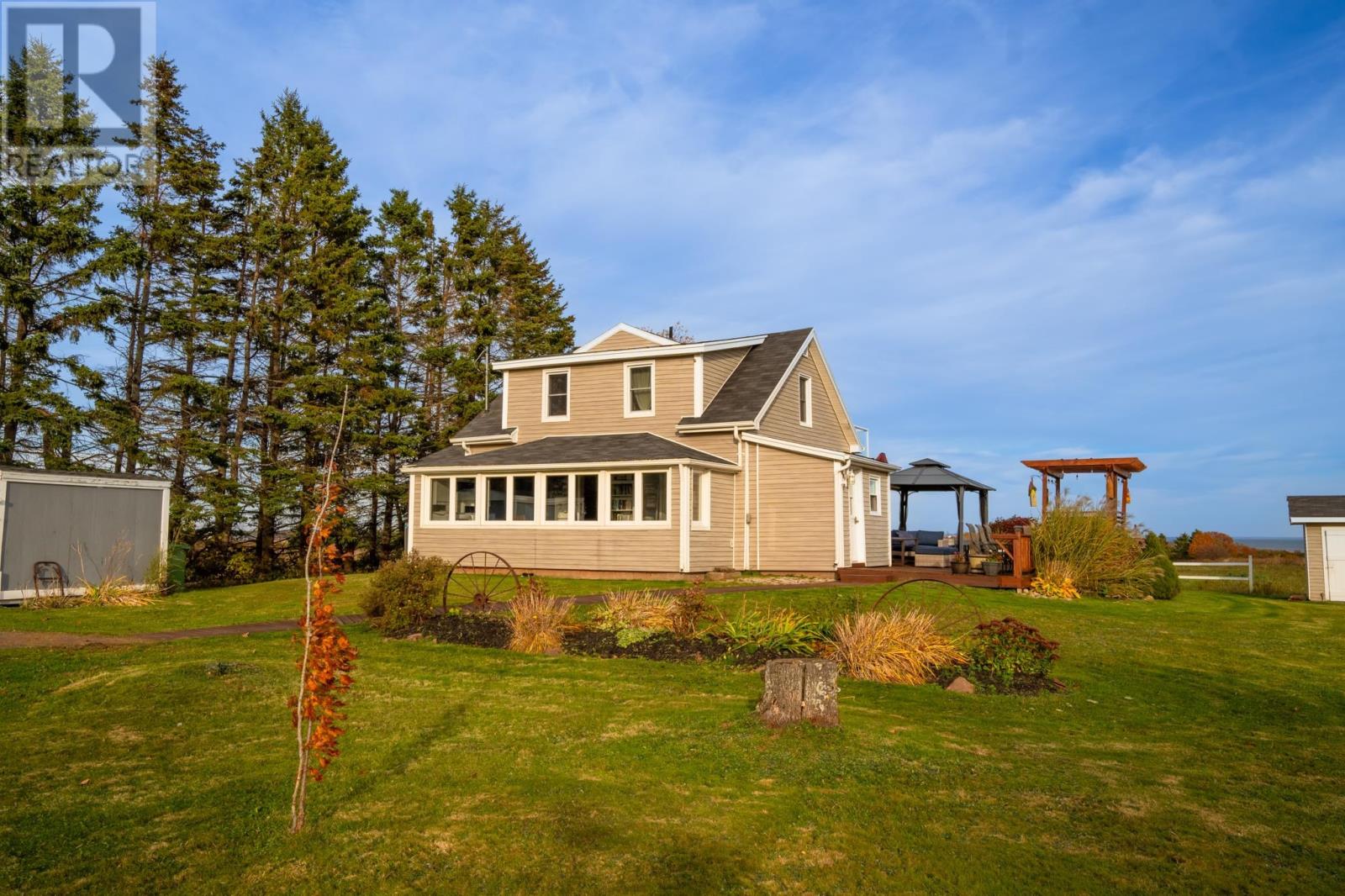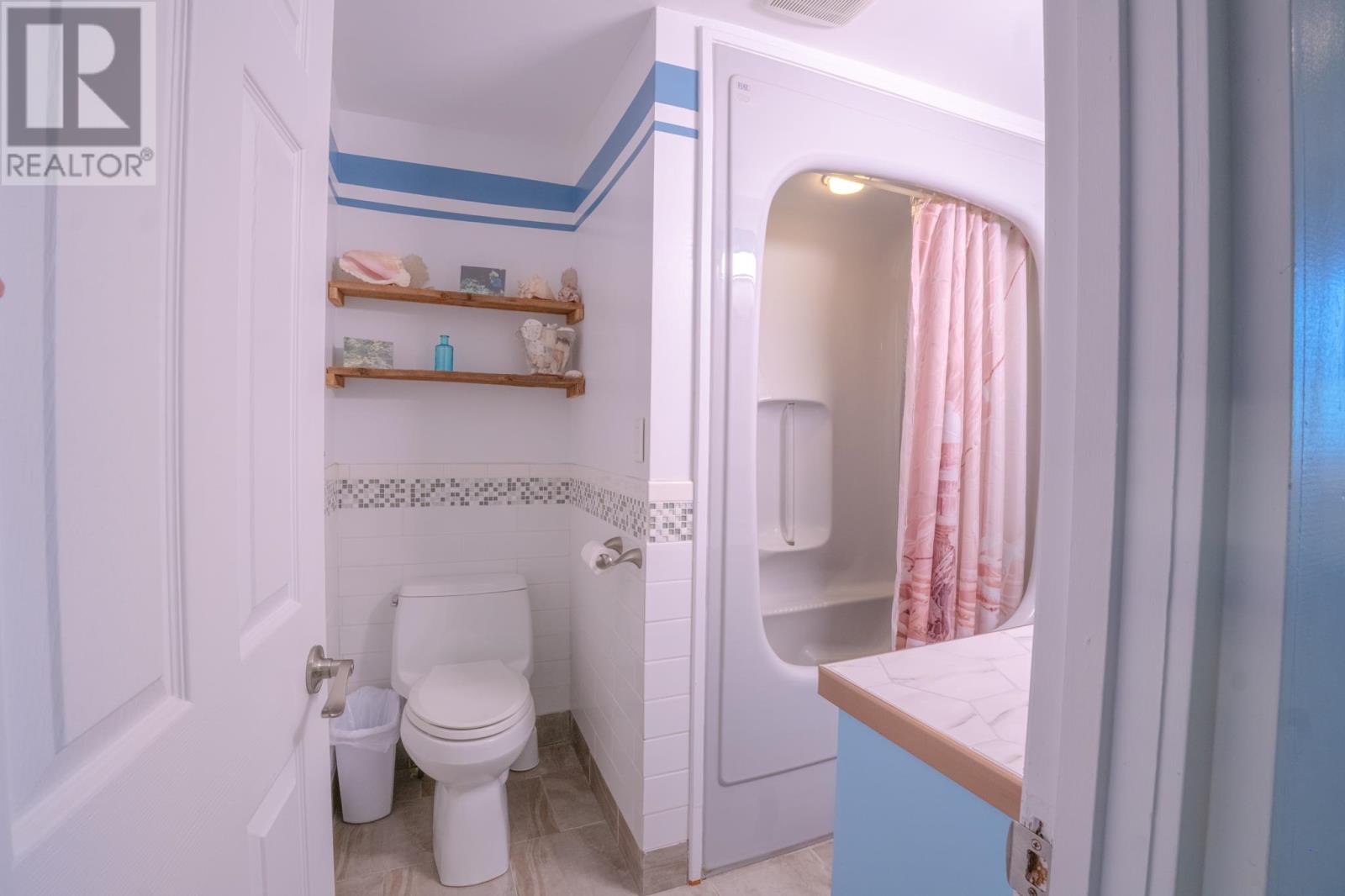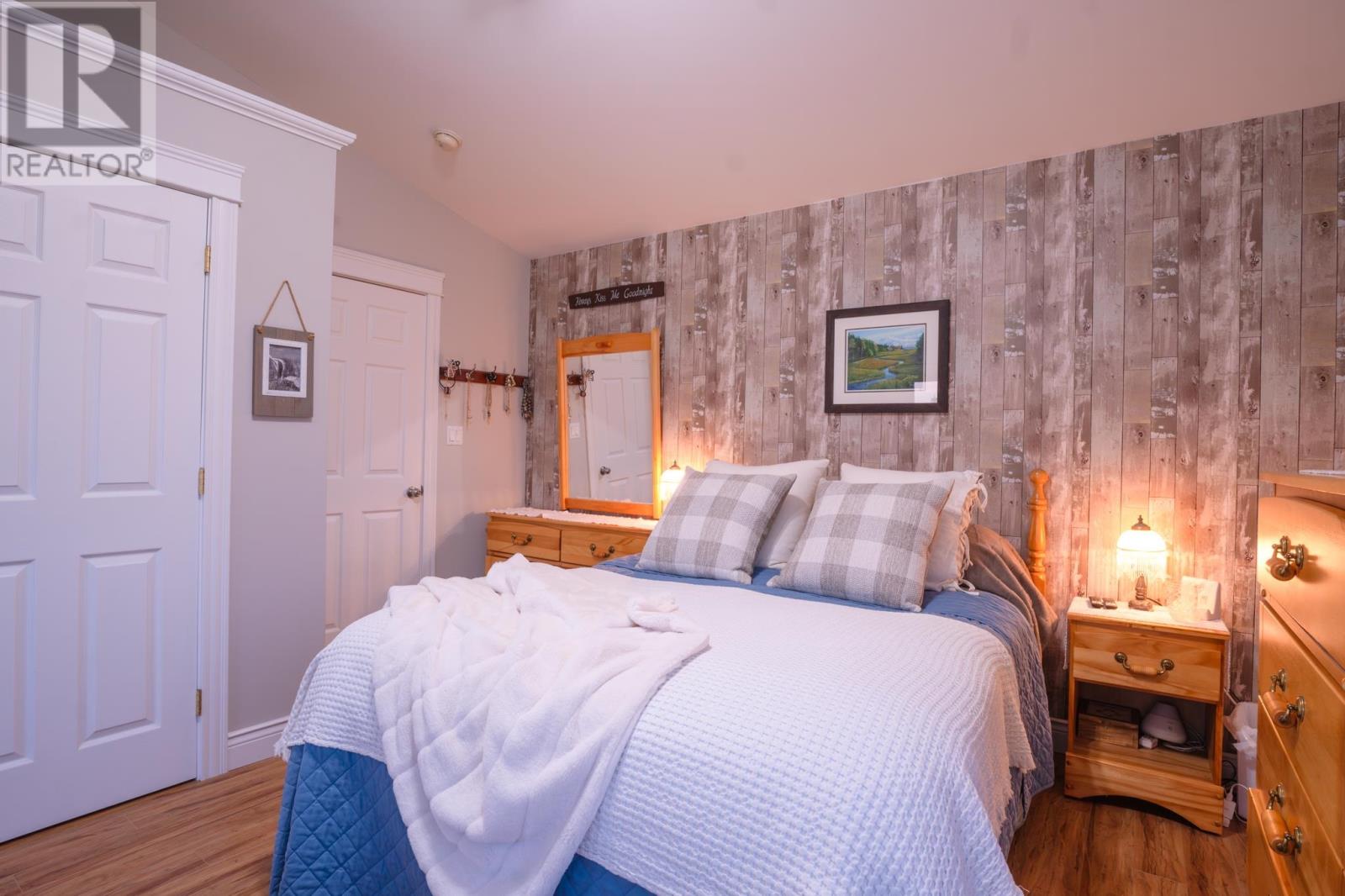4 Bedroom
2 Bathroom
Forced Air, Wall Mounted Heat Pump
Acreage
Landscaped
$429,000
Ocean view home located in Nine Mile Creek. This four-bedroom 2 bathroom home exudes charm in both indoor and outdoor living spaces! Gorgeous ocean views can be appreciated from the kitchen sink window, living room windows, the primary bedroom and deck, and ground level decks. The home?s additional perks are its central air heating and cooling, and the long, paved driveway with ample parking spaces. The tour of the home?s main floor starts with a practical mud room area, and then welcome?s you to a beautiful new white kitchen and eat in dining space. The main floor also features a full bathroom, a laundry and office area, the main floor bedroom, and a living room featuring picture windows and a patio door to the hot tub and outdoor living spaces. The home?s second floor features the ocean view primary bedroom and private deck, a full bathroom, and two additional bedrooms. The town of Cornwall offers all practical amenities and is just a 10 minute drive from the home. Downtown Charlottetown, and all it has to offer, is just under a 30 minute drive away. (id:56815)
Property Details
|
MLS® Number
|
202425247 |
|
Property Type
|
Single Family |
|
Community Name
|
Nine Mile Creek |
|
Community Features
|
School Bus |
|
Structure
|
Shed |
|
View Type
|
Ocean View |
Building
|
Bathroom Total
|
2 |
|
Bedrooms Above Ground
|
4 |
|
Bedrooms Total
|
4 |
|
Appliances
|
Range - Electric, Dishwasher, Dryer, Washer, Microwave Range Hood Combo, Refrigerator |
|
Basement Type
|
Partial |
|
Construction Style Attachment
|
Detached |
|
Exterior Finish
|
Vinyl |
|
Flooring Type
|
Hardwood, Laminate, Tile |
|
Foundation Type
|
Concrete Block, Concrete Slab |
|
Heating Fuel
|
Electric |
|
Heating Type
|
Forced Air, Wall Mounted Heat Pump |
|
Stories Total
|
2 |
|
Total Finished Area
|
1854 Sqft |
|
Type
|
House |
|
Utility Water
|
Well |
Parking
|
Parking Space(s)
|
|
|
Paved Yard
|
|
Land
|
Access Type
|
Year-round Access |
|
Acreage
|
Yes |
|
Land Disposition
|
Cleared |
|
Landscape Features
|
Landscaped |
|
Sewer
|
Septic System |
|
Size Irregular
|
1.2 |
|
Size Total
|
1.2 Ac|1 - 3 Acres |
|
Size Total Text
|
1.2 Ac|1 - 3 Acres |
Rooms
| Level |
Type |
Length |
Width |
Dimensions |
|
Second Level |
Primary Bedroom |
|
|
15 x 13.2 |
|
Second Level |
Bath (# Pieces 1-6) |
|
|
8.10 x 5.4 |
|
Second Level |
Bedroom |
|
|
15 x 12 |
|
Second Level |
Bedroom |
|
|
11 x 8 |
|
Main Level |
Eat In Kitchen |
|
|
21 x 10.6 |
|
Main Level |
Family Room |
|
|
17.6 x 8.9 |
|
Main Level |
Living Room |
|
|
15 x 13.3 |
|
Main Level |
Bedroom |
|
|
11.6 x 10.6 |
|
Main Level |
Mud Room |
|
|
8.6 x 6.2 |
|
Main Level |
Bath (# Pieces 1-6) |
|
|
8.6 x 6.2 |
|
Main Level |
Sunroom |
|
|
16.4 x 6.7 |
https://www.realtor.ca/real-estate/27573272/5239-rte-19-nine-mile-creek-nine-mile-creek















































