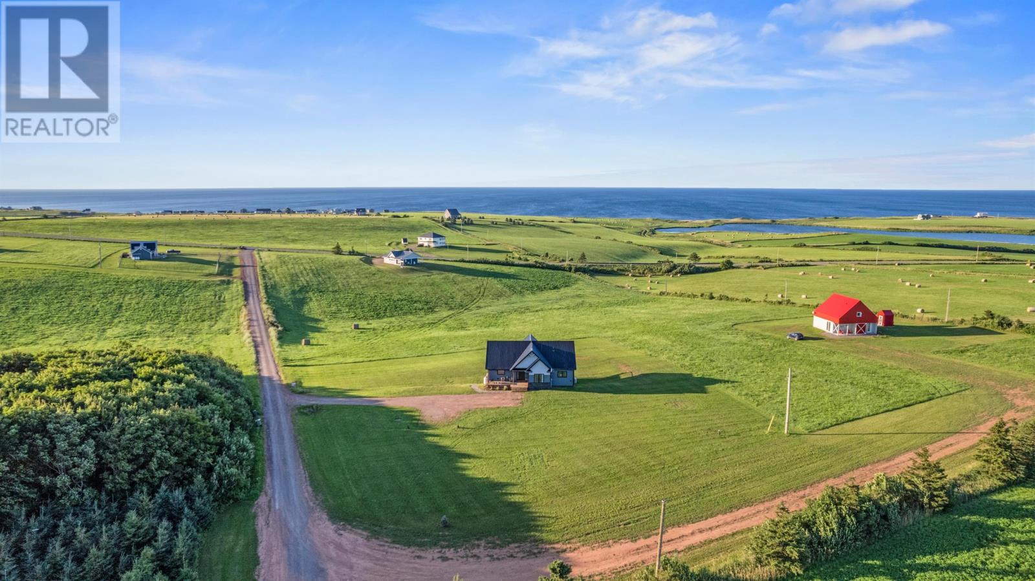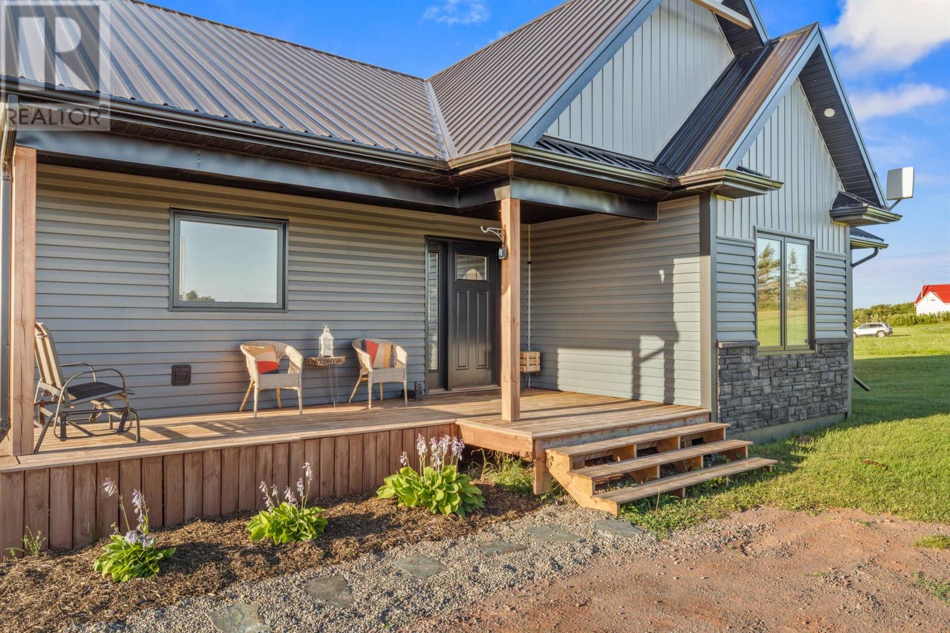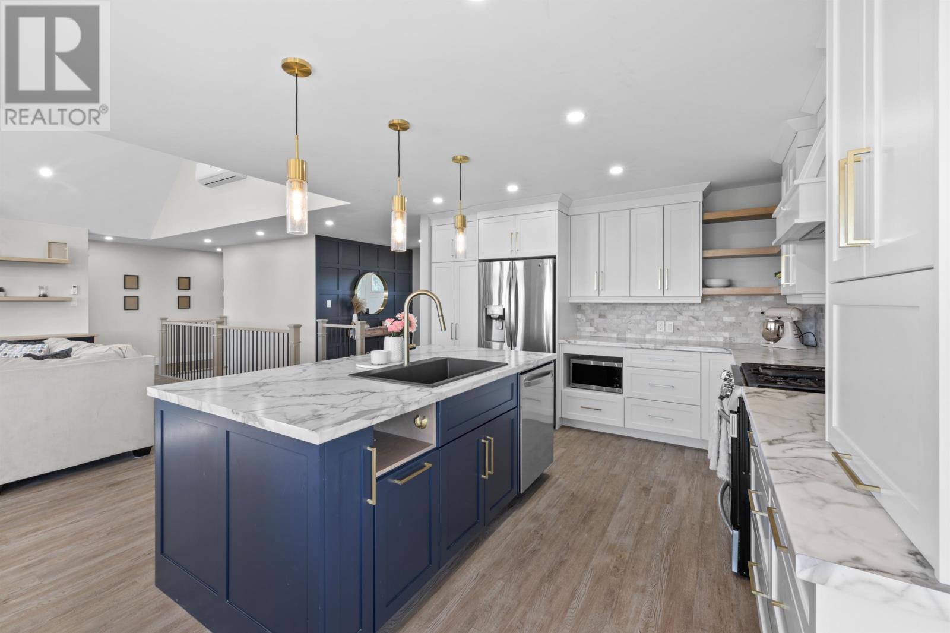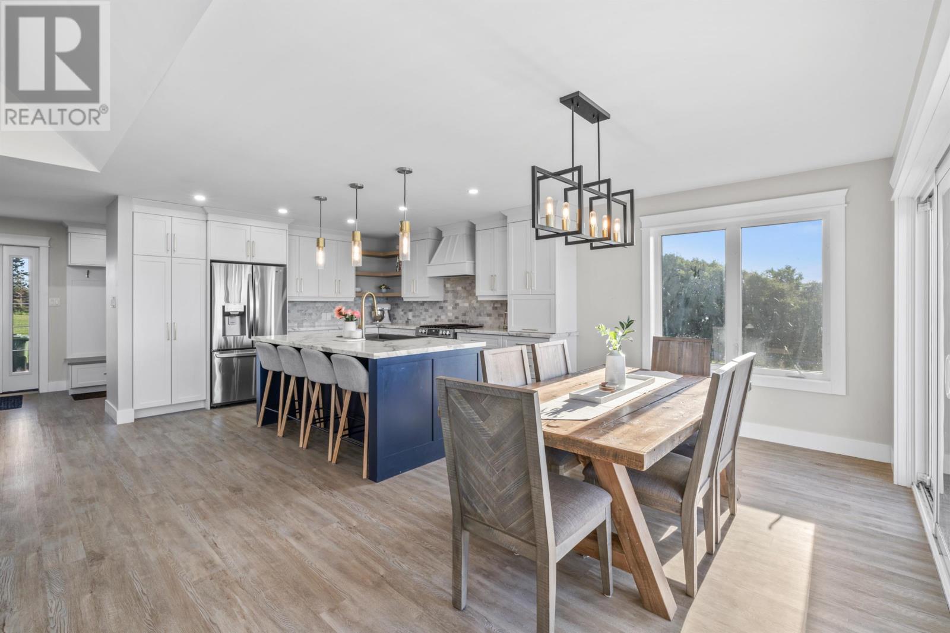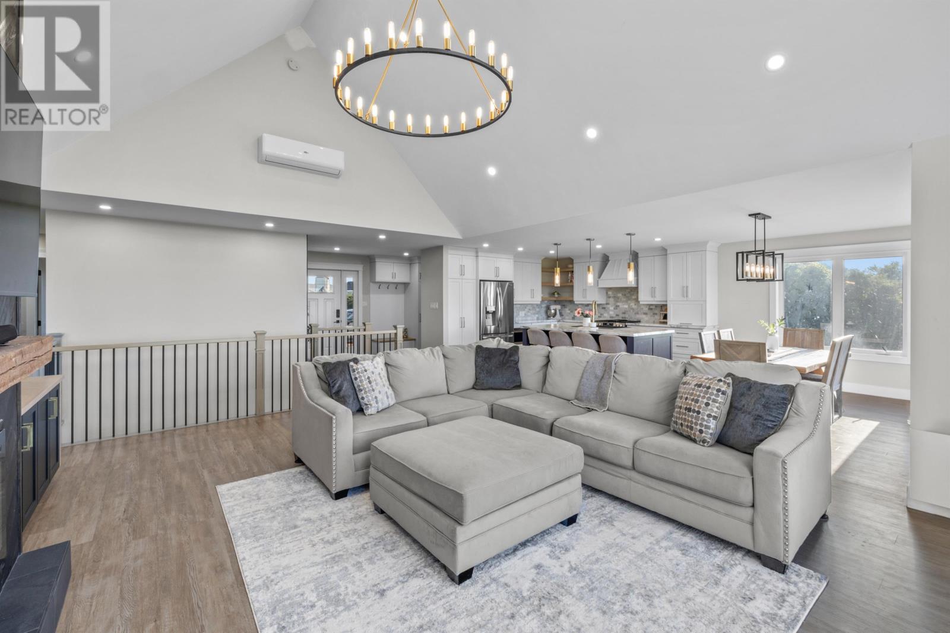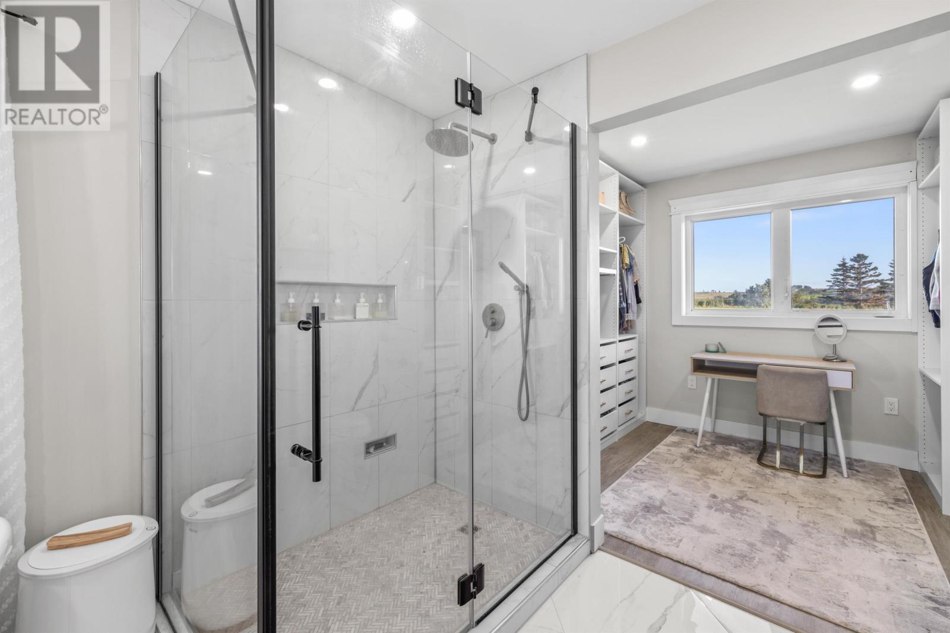3 Bedroom
3 Bathroom
Contemporary
Fireplace
Air Exchanger
Baseboard Heaters, Wall Mounted Heat Pump
Acreage
$764,900
If you're looking for luxury living on the North Shore, look no further than 53 Macleod Lane. This contemporary-style home features 3 bedrooms and 3 bathrooms, offering spectacular water views throughout. With tall ceilings and an open-concept design, you'll fall in love the moment you walk through the door. The upstairs welcomes you with an entry leading into the open-concept kitchen and living room area. Also upstairs are the laundry room, main bath, and two bedrooms, including the primary suite, which boasts beautiful views from the front of the home, a large custom ensuite bath, and a walk-in closet. Perched on a hill, you can enjoy your morning coffee on the wraparound veranda while overlooking the stunning North Shore beaches and rolling hills of PEI. Located in the picturesque community of Park Corner, this home offers the convenience of a quick walk to PEI's finest Cousins Shore Beach, great local restaurants, local golf courses, and much more. Basement is to be completed prior to closing. (id:56815)
Property Details
|
MLS® Number
|
202418353 |
|
Property Type
|
Single Family |
|
Community Name
|
Park Corner |
|
Amenities Near By
|
Golf Course |
|
Community Features
|
Recreational Facilities, School Bus |
|
Equipment Type
|
Propane Tank |
|
Features
|
Rolling |
|
Rental Equipment Type
|
Propane Tank |
|
Structure
|
Deck |
|
View Type
|
Ocean View |
Building
|
Bathroom Total
|
3 |
|
Bedrooms Above Ground
|
2 |
|
Bedrooms Below Ground
|
1 |
|
Bedrooms Total
|
3 |
|
Appliances
|
Stove, Dishwasher, Dryer, Washer, Microwave, Refrigerator |
|
Architectural Style
|
Contemporary |
|
Basement Development
|
Partially Finished |
|
Basement Type
|
Full (partially Finished) |
|
Constructed Date
|
2021 |
|
Construction Style Attachment
|
Detached |
|
Cooling Type
|
Air Exchanger |
|
Exterior Finish
|
Stone, Vinyl |
|
Fireplace Present
|
Yes |
|
Flooring Type
|
Tile, Vinyl |
|
Heating Fuel
|
Electric |
|
Heating Type
|
Baseboard Heaters, Wall Mounted Heat Pump |
|
Total Finished Area
|
2730 Sqft |
|
Type
|
House |
|
Utility Water
|
Well |
Parking
|
Attached Garage
|
|
|
Heated Garage
|
|
|
Gravel
|
|
Land
|
Access Type
|
Year-round Access |
|
Acreage
|
Yes |
|
Land Amenities
|
Golf Course |
|
Land Disposition
|
Cleared |
|
Sewer
|
Septic System |
|
Size Irregular
|
1.33 |
|
Size Total
|
1.3300|1 - 3 Acres |
|
Size Total Text
|
1.3300|1 - 3 Acres |
Rooms
| Level |
Type |
Length |
Width |
Dimensions |
|
Basement |
Family Room |
|
|
16.2 x 23.3 |
|
Basement |
Bedroom |
|
|
13.6 x 11.2 |
|
Basement |
Bath (# Pieces 1-6) |
|
|
9.8 x 9.4 |
|
Basement |
Den |
|
|
12 x 11.1 |
|
Main Level |
Kitchen |
|
|
18.3 x 14 |
|
Main Level |
Dining Room |
|
|
4.4 x 14 |
|
Main Level |
Living Room |
|
|
18 x 20 |
|
Main Level |
Laundry Room |
|
|
8.10 x 6.7 |
|
Main Level |
Primary Bedroom |
|
|
13.8 x 13.4 |
|
Main Level |
Ensuite (# Pieces 2-6) |
|
|
9.10 x 11.8 |
|
Main Level |
Bedroom |
|
|
11 x 9.4 |
|
Main Level |
Bath (# Pieces 1-6) |
|
|
7.3 x 7.11 |
https://www.realtor.ca/real-estate/27237775/53-macleod-lane-park-corner-park-corner




