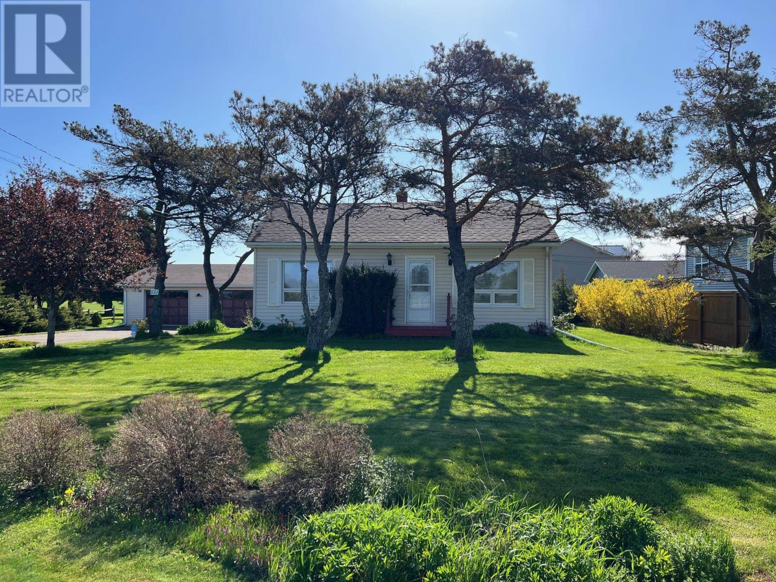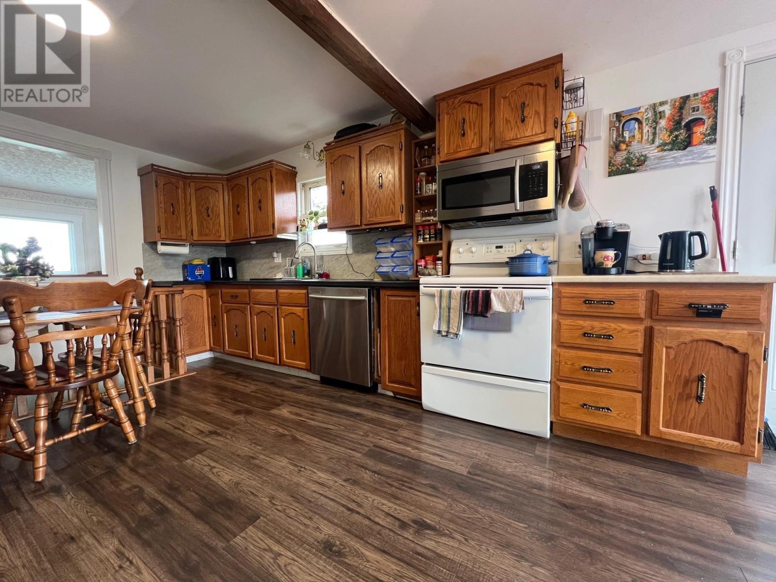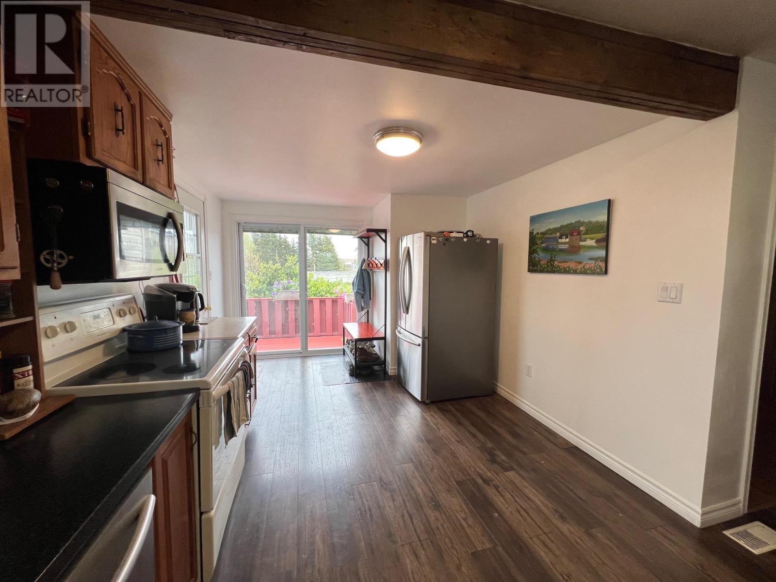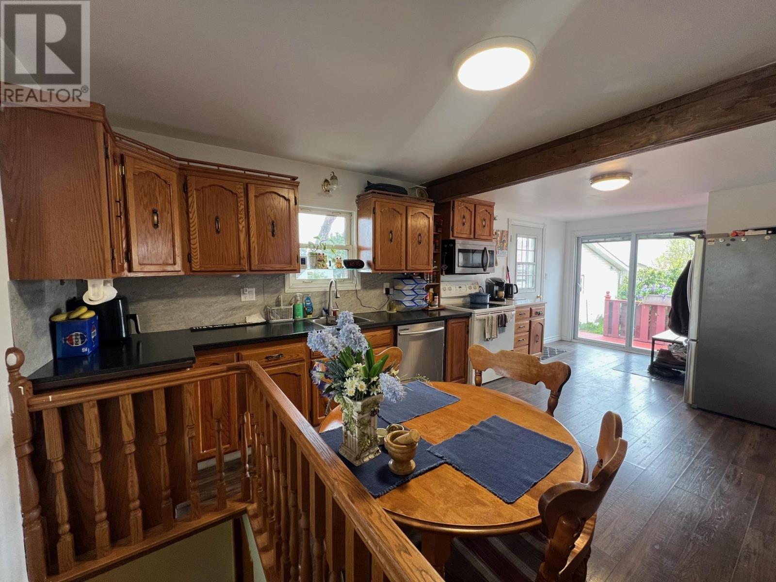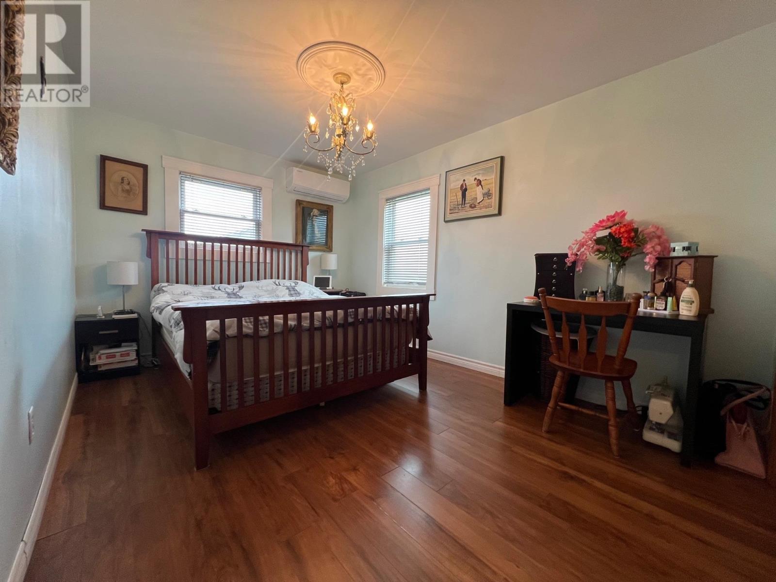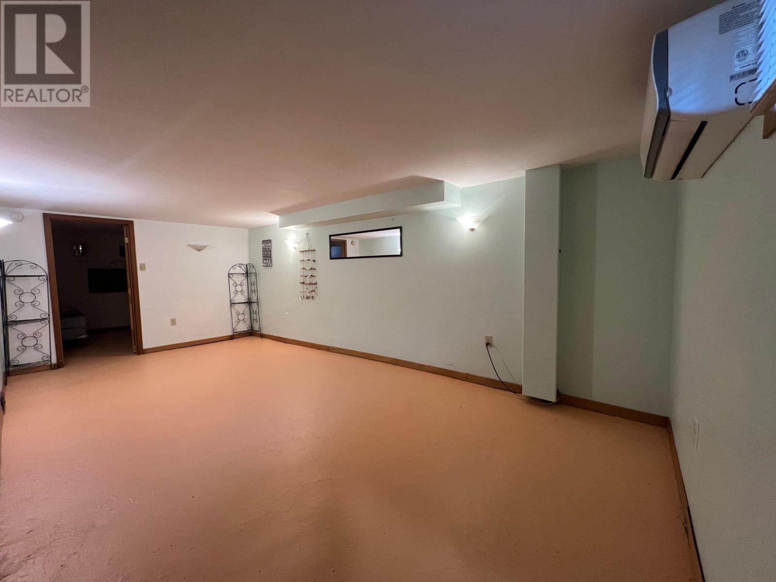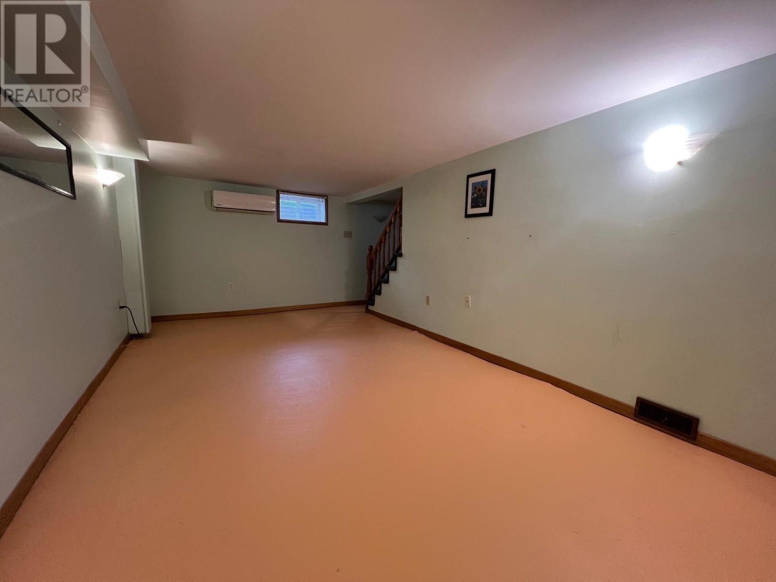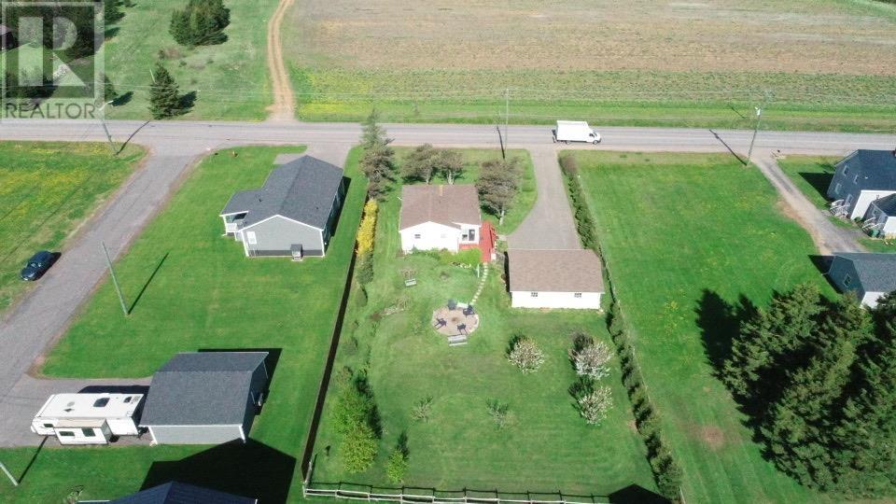3 Bedroom
1 Bathroom
Character
Fireplace
Forced Air, Furnace, Wall Mounted Heat Pump
Partially Landscaped
$365,000
Beautiful property of almost half an acre with 30x24 double car garage in an excellent location close to all types of shopping, easy highway access, restaurants, banks and more. Here is an older bungalow that has been well kept and seen upgrades such as 3 heat pumps, 2 front windows and one side window and new roof shingles 2018. Offering 3 bedrooms on the main level and another room downstairs, it has one full bathroom, large eat in kitchen and patio door to the back yard facing the east sunrises plus a dining area and living room. Laundry down is downstairs as well as a nice size rec room. Back yard features lots of trees and decorations as well as a fire pit. Garage has lights and is not heated or insulated. A great location and home. Large paved driveway. Deck is approximately 12x6 and 13x9. (id:56815)
Property Details
|
MLS® Number
|
202512048 |
|
Property Type
|
Single Family |
|
Community Name
|
Summerside |
|
Amenities Near By
|
Golf Course, Park, Playground, Public Transit, Shopping |
|
Community Features
|
Recreational Facilities, School Bus |
|
Features
|
Level |
Building
|
Bathroom Total
|
1 |
|
Bedrooms Above Ground
|
3 |
|
Bedrooms Total
|
3 |
|
Appliances
|
Stove, Dishwasher, Dryer, Washer, Microwave Range Hood Combo |
|
Architectural Style
|
Character |
|
Basement Development
|
Partially Finished |
|
Basement Type
|
Full (partially Finished) |
|
Constructed Date
|
1955 |
|
Construction Style Attachment
|
Detached |
|
Exterior Finish
|
Vinyl |
|
Fireplace Present
|
Yes |
|
Flooring Type
|
Carpeted, Laminate |
|
Foundation Type
|
Poured Concrete |
|
Heating Fuel
|
Electric, Oil |
|
Heating Type
|
Forced Air, Furnace, Wall Mounted Heat Pump |
|
Total Finished Area
|
1686 Sqft |
|
Type
|
House |
|
Utility Water
|
Municipal Water |
Parking
Land
|
Acreage
|
No |
|
Fence Type
|
Partially Fenced |
|
Land Amenities
|
Golf Course, Park, Playground, Public Transit, Shopping |
|
Landscape Features
|
Partially Landscaped |
|
Sewer
|
Septic System |
|
Size Irregular
|
0.46 |
|
Size Total
|
0.4600|under 1/2 Acre |
|
Size Total Text
|
0.4600|under 1/2 Acre |
Rooms
| Level |
Type |
Length |
Width |
Dimensions |
|
Lower Level |
Recreational, Games Room |
|
|
19.6x9.9 |
|
Main Level |
Living Room |
|
|
18x10.9 |
|
Main Level |
Dining Room |
|
|
10.9x9.7 |
|
Main Level |
Kitchen |
|
|
18.2x14.4 |
|
Main Level |
Primary Bedroom |
|
|
13.3x9.4 |
|
Main Level |
Bedroom |
|
|
9.8x9 |
|
Main Level |
Bedroom |
|
|
11.10x9 |
https://www.realtor.ca/real-estate/28356791/531-central-street-summerside-summerside




