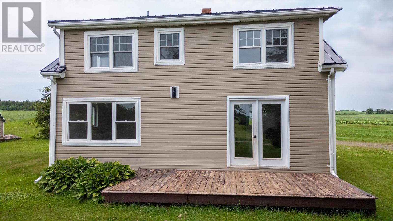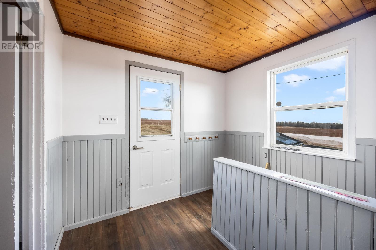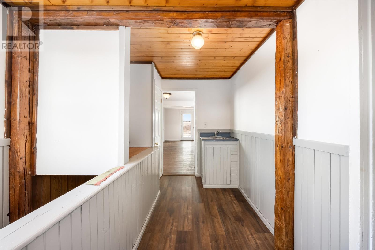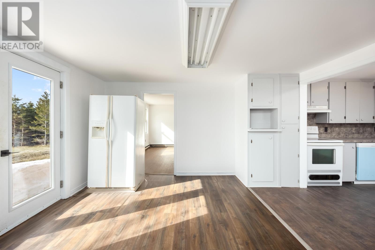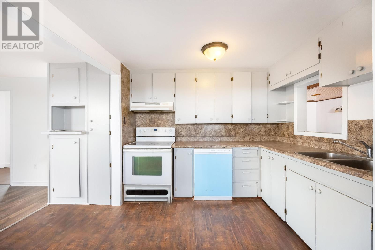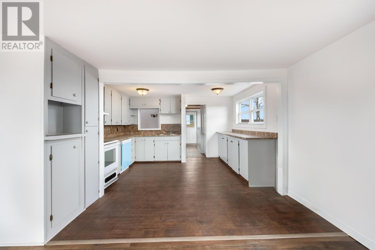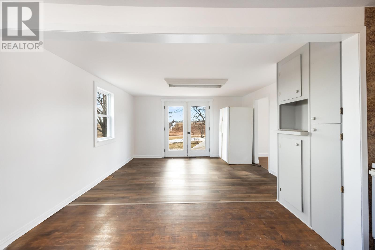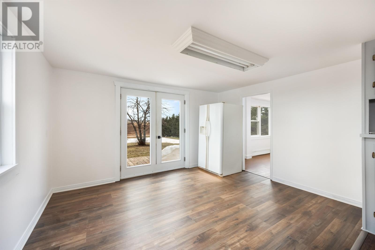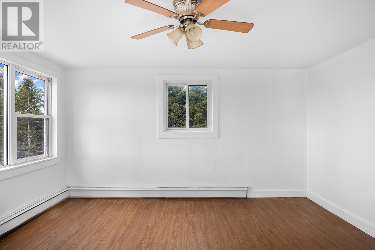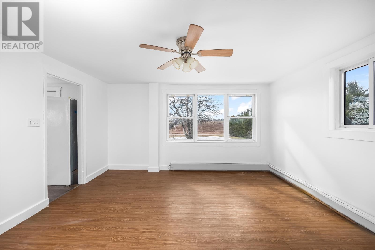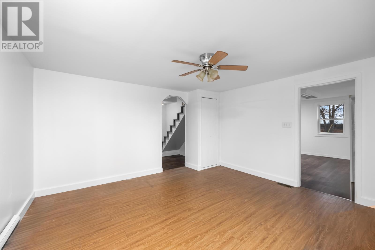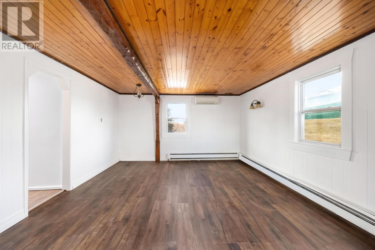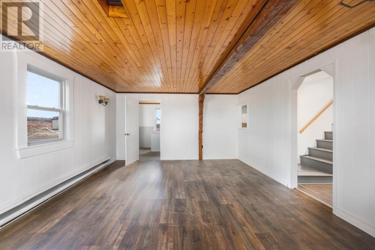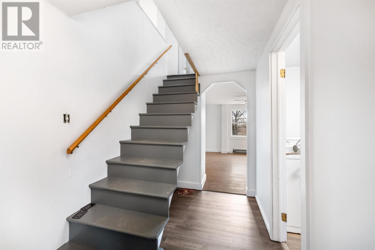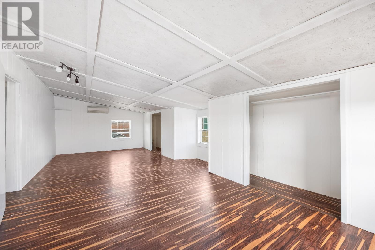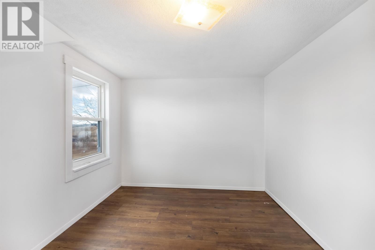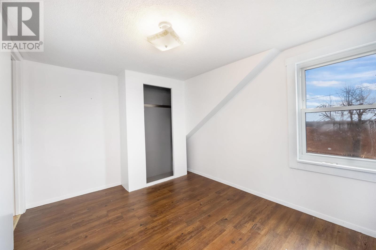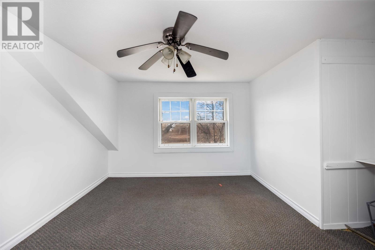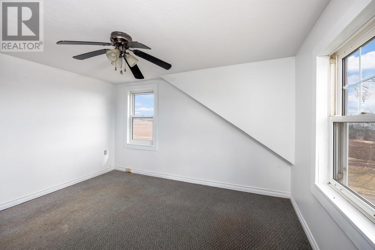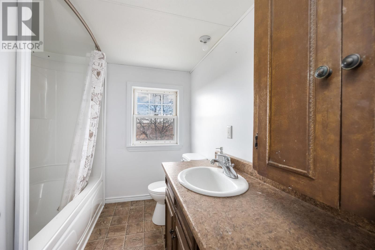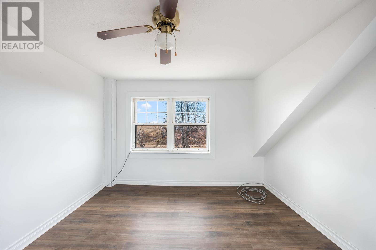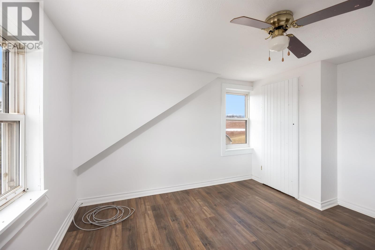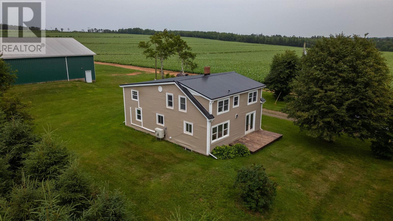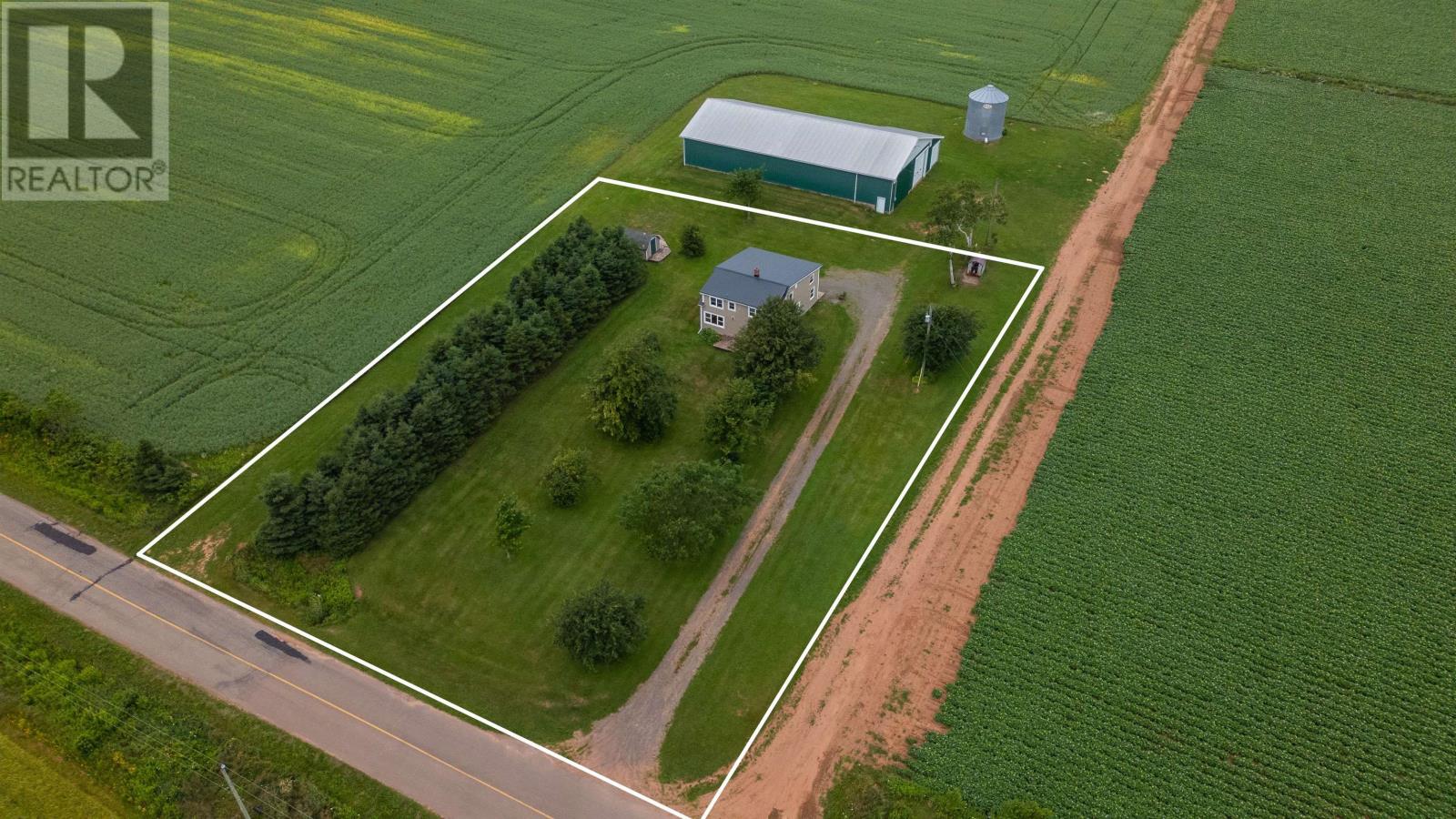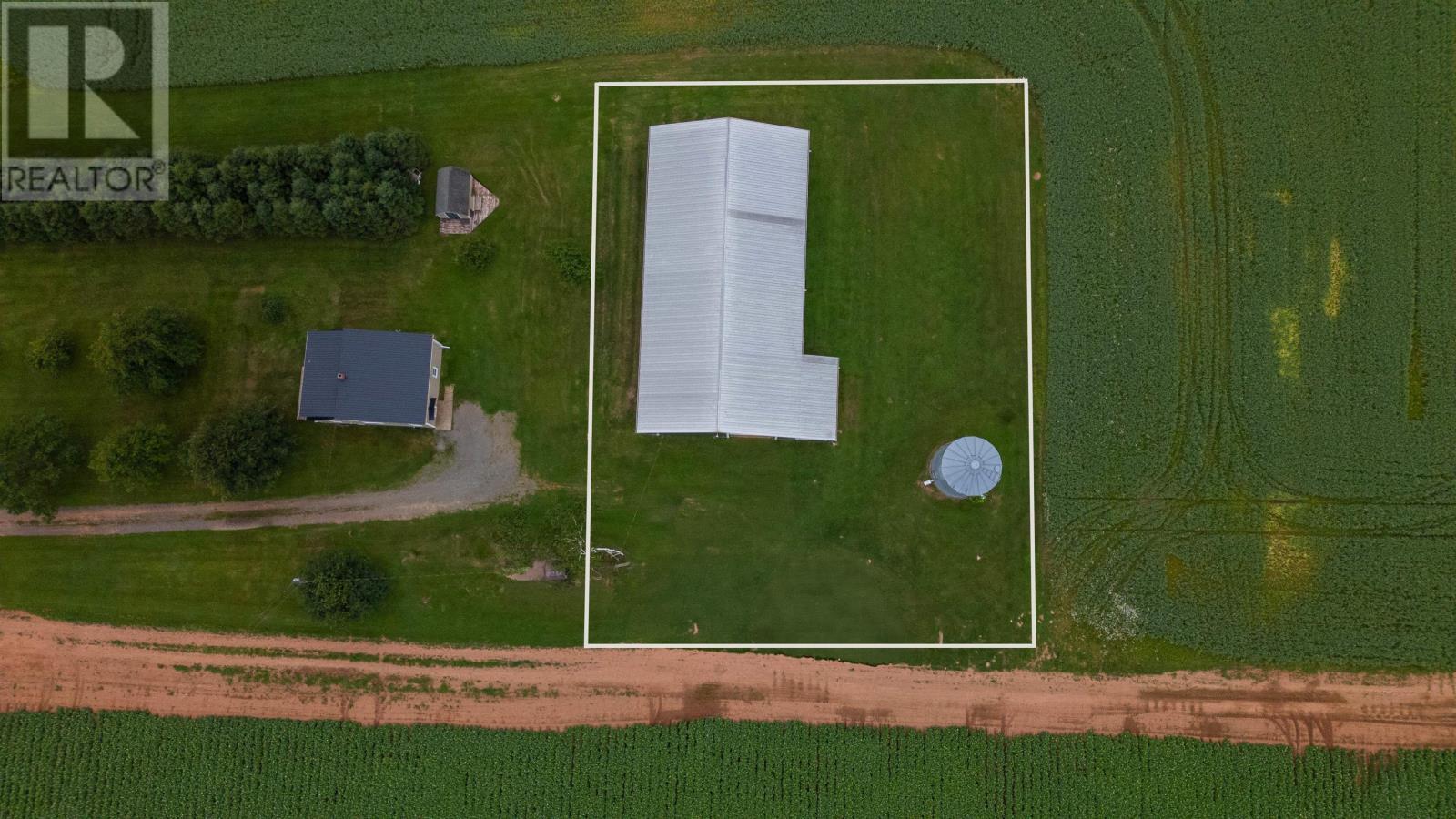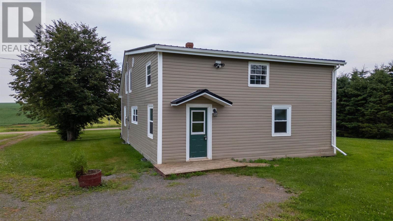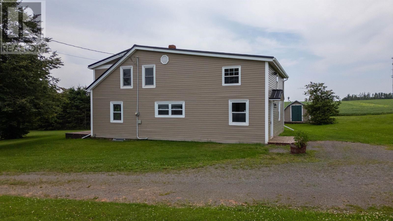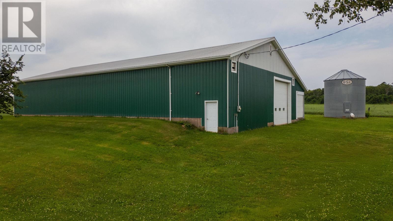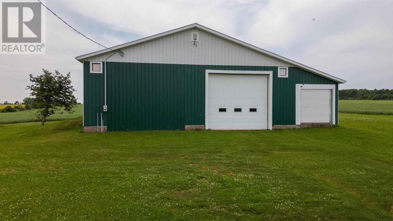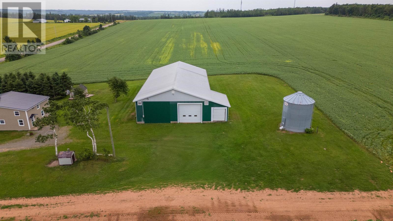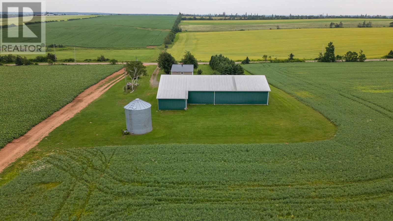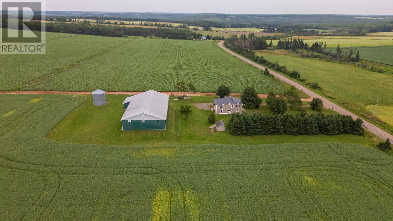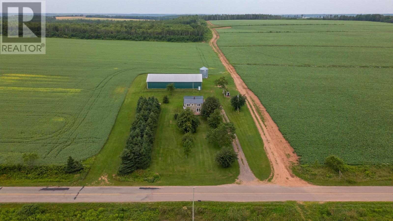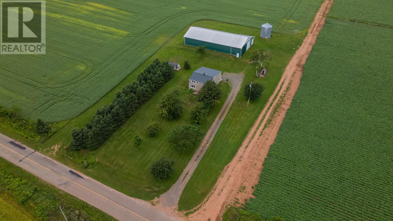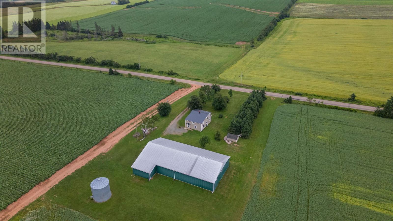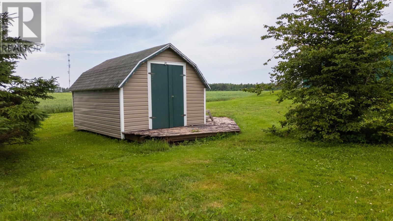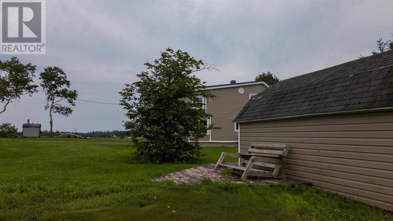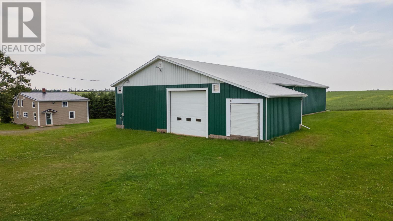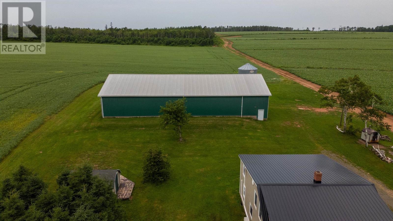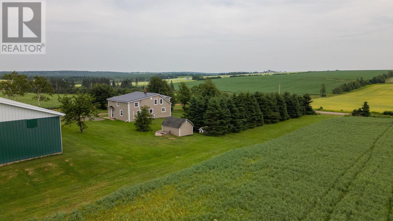5 Bedroom
1 Bathroom
Baseboard Heaters, Furnace, Central Heat Pump, Hot Water
Acreage
$369,900
5399 Fort Augustus Road is a large 2-storey home with 2194 sq. ft. of living space on a 1.5 acre lot. The home consists of 5 bedrooms and 1 bath with a 3/4 poured concrete foundation and one wall a concrete block foundation. The home is heated with 2 heat pumps and an exterior wood boiler that pumps heat into the house. You enter the home via a large porch which flows nicely into the large kitchen and dining area with access to a large deck. A large family room, laundry and living room complete the main level. Upstairs you find 5 large bedrooms and a main bath. The home sports updated laminate flooring in several rooms. This home is only minutes from Mt. Stewart and a 20 minute drive to Charlottetown or 15 minutes to Morell. Only a short drive to Peakes Tea, The Links at Crowbush, Lakeside beaches, swimming, golfing, boating, fishing, places to worship, ball fields and rinks. Here is a chance to experience your own private retreat. Lot will be subdivided off main parcel by seller at sellers expense prior to closing. (id:56815)
Property Details
|
MLS® Number
|
202502913 |
|
Property Type
|
Single Family |
|
Community Name
|
Pisquid |
|
Amenities Near By
|
Golf Course |
|
Community Features
|
School Bus |
|
Structure
|
Deck, Patio(s) |
Building
|
Bathroom Total
|
1 |
|
Bedrooms Above Ground
|
5 |
|
Bedrooms Total
|
5 |
|
Appliances
|
Cooktop - Electric, Oven, Dryer, Washer, Refrigerator |
|
Basement Development
|
Unfinished |
|
Basement Type
|
Full (unfinished) |
|
Construction Style Attachment
|
Detached |
|
Exterior Finish
|
Vinyl |
|
Flooring Type
|
Carpeted, Laminate, Vinyl |
|
Foundation Type
|
Concrete Block, Poured Concrete |
|
Heating Fuel
|
Electric, Wood |
|
Heating Type
|
Baseboard Heaters, Furnace, Central Heat Pump, Hot Water |
|
Stories Total
|
2 |
|
Total Finished Area
|
2194 Sqft |
|
Type
|
House |
|
Utility Water
|
Drilled Well |
Land
|
Acreage
|
Yes |
|
Land Amenities
|
Golf Course |
|
Land Disposition
|
Cleared |
|
Sewer
|
Septic System |
|
Size Irregular
|
1.5 |
|
Size Total
|
1.5000|1 - 3 Acres |
|
Size Total Text
|
1.5000|1 - 3 Acres |
Rooms
| Level |
Type |
Length |
Width |
Dimensions |
|
Second Level |
Other |
|
|
Landing - 7.3 X 14.1 |
|
Second Level |
Bath (# Pieces 1-6) |
|
|
6.7 X 8 |
|
Second Level |
Bedroom |
|
|
9.6 X 11.1 |
|
Second Level |
Bedroom |
|
|
9.6 X 11.4 |
|
Second Level |
Bedroom |
|
|
10.4 X 11.3 |
|
Second Level |
Bedroom |
|
|
8.7 X 11.4 |
|
Second Level |
Bedroom |
|
|
11.4 X 27.4 |
|
Main Level |
Porch |
|
|
23.68/ X 13.7 |
|
Main Level |
Kitchen |
|
|
13 X 13.6 |
|
Main Level |
Dining Room |
|
|
Combined |
|
Main Level |
Family Room |
|
|
13.6 X 13.6 |
|
Main Level |
Laundry Room |
|
|
7.1 X 9.2 |
|
Main Level |
Other |
|
|
Hall - 6 X 9.4 |
https://www.realtor.ca/real-estate/27915355/5399-fort-augustus-road-pisquid-pisquid

