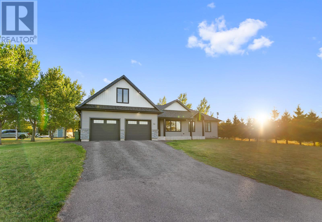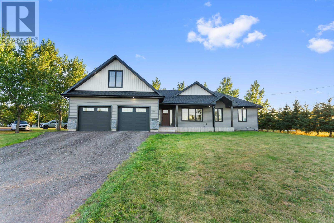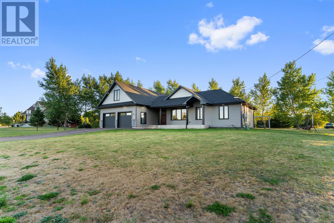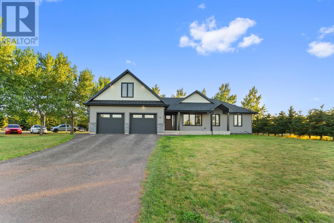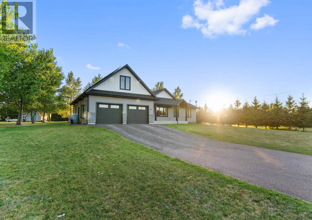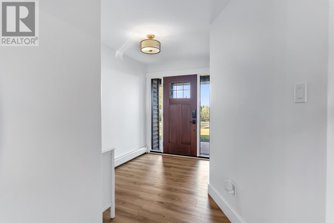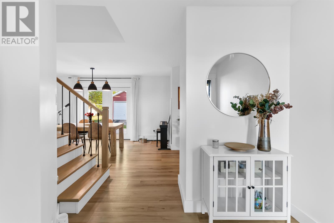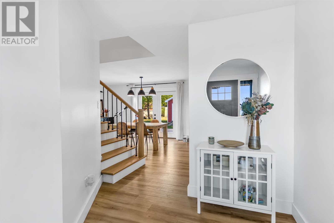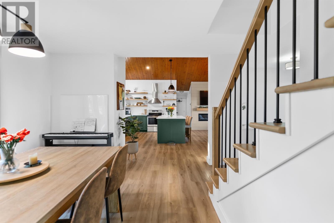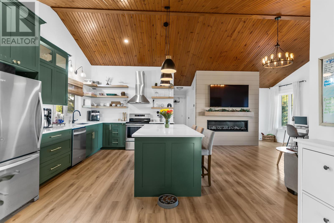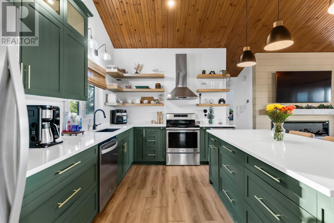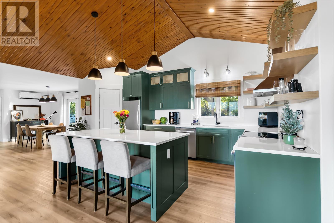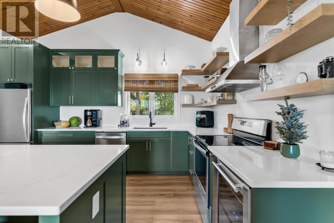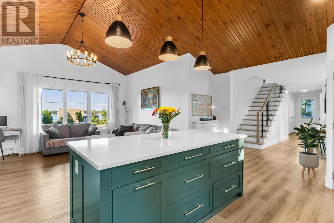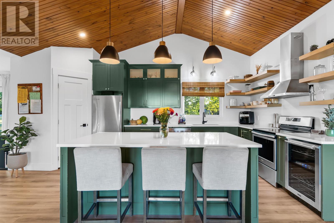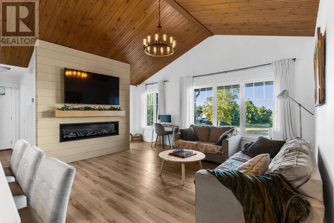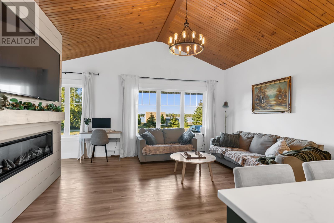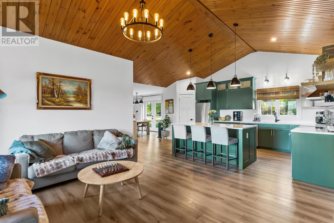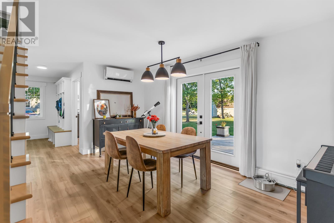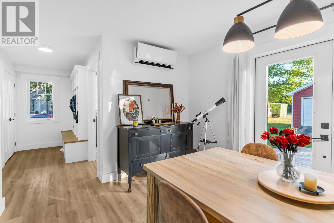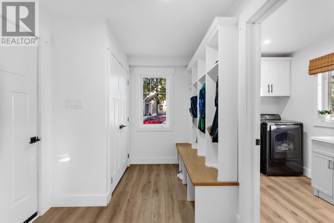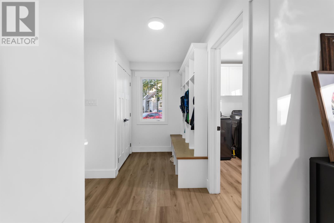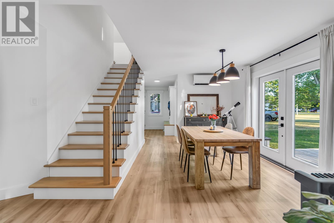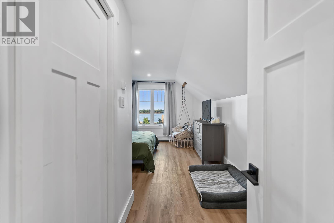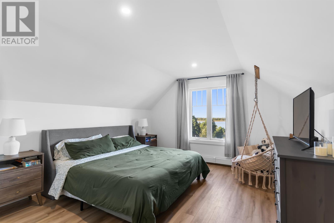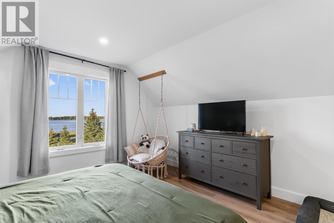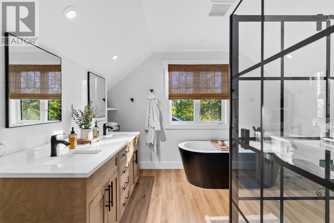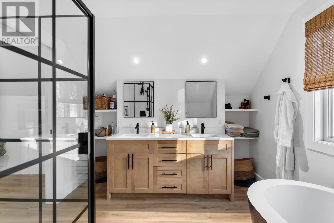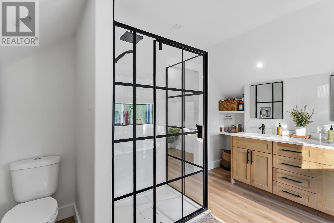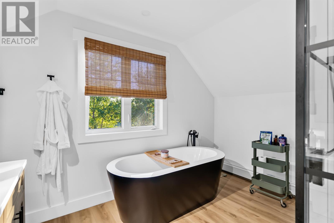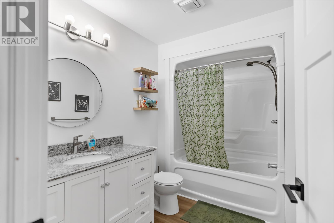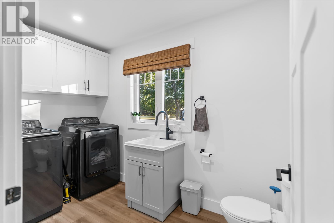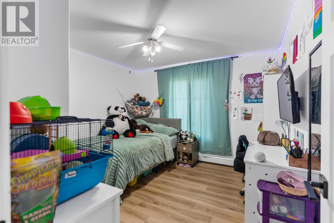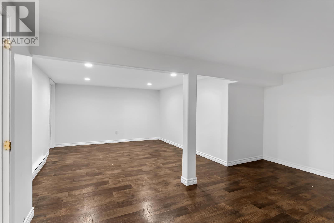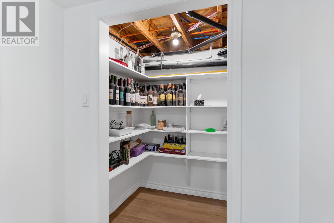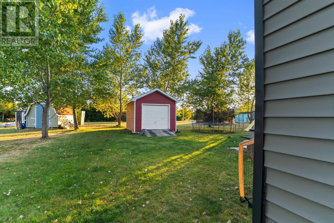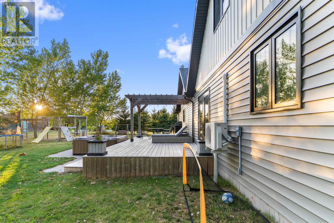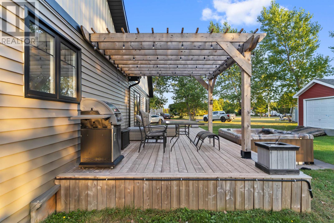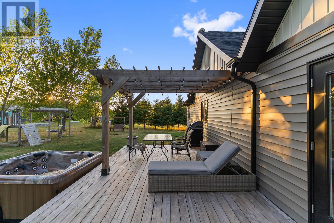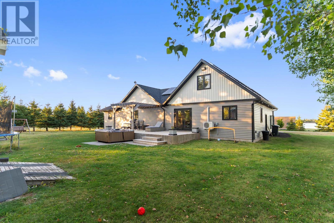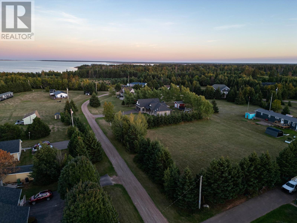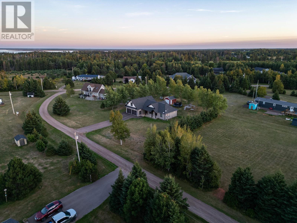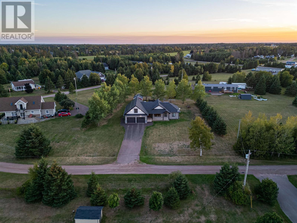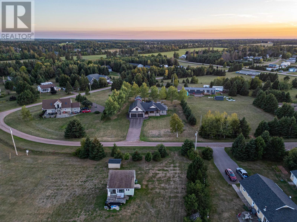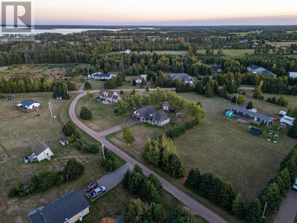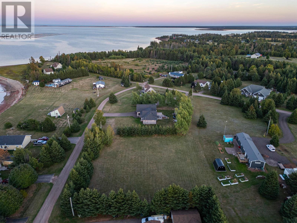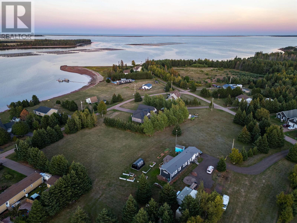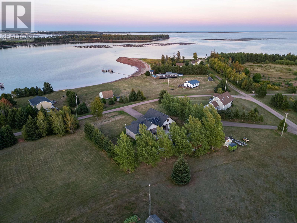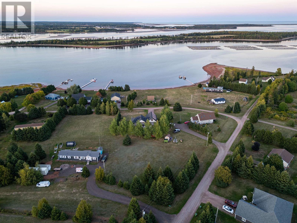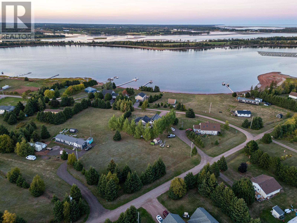3 Bedroom
3 Bathroom
Fireplace
Baseboard Heaters, Wall Mounted Heat Pump
$619,000
Built in 2004 and fully renovated in 2021, this 3-bedroom, 2.5-bath home combines modern design with relaxed coastal living in one of Cascumpec?s most desirable locations. Enjoy water views and community access to Mill River, just minutes from beaches, Mill River Golf, and the conveniences of Alberton and O?Leary. Step inside to a bright foyer leading to an airy great room with a shiplap fireplace as its centerpiece. The custom kitchen features quartz countertops, stainless steel appliances, deep-green shaker cabinetry, open shelving, and a warm tongue-and-groove ceiling. The dining area opens to a 28×12 deck with pergola and hot tub, while a mudroom, laundry, and half bath complete this level. Two bedrooms and a full bath offer an ideal setup for family or guests. Upstairs, the private primary suite captures water views and includes a large walk-in closet and a spa-like ensuite with freestanding tub, black-framed glass shower, and double vanity. The lower level adds versatile living space with room for a family room, gym, or studio, plus generous storage and a pantry/cold room. An attached 24×24 double garage and a 16×12 shed provide excellent utility. Energy-smart features include roof-mounted solar panels, an efficient heat pump, and oil-fired hot water rads ? reducing costs and increasing comfort. This turnkey property offers the best of modern living in a beautiful coastal setting ? ready to move in and enjoy. (id:56815)
Property Details
|
MLS® Number
|
202523725 |
|
Property Type
|
Single Family |
|
Community Name
|
Cascumpec |
|
Amenities Near By
|
Golf Course, Park, Playground, Public Transit |
|
Community Features
|
Recreational Facilities, School Bus |
|
Features
|
Paved Driveway |
|
Structure
|
Deck, Shed |
Building
|
Bathroom Total
|
3 |
|
Bedrooms Above Ground
|
3 |
|
Bedrooms Total
|
3 |
|
Appliances
|
Hot Tub, Range, Dryer, Washer, Refrigerator, Wine Fridge |
|
Constructed Date
|
2004 |
|
Construction Style Attachment
|
Detached |
|
Exterior Finish
|
Brick, Vinyl |
|
Fireplace Present
|
Yes |
|
Flooring Type
|
Vinyl |
|
Foundation Type
|
Poured Concrete |
|
Half Bath Total
|
1 |
|
Heating Fuel
|
Electric, Oil, Solar |
|
Heating Type
|
Baseboard Heaters, Wall Mounted Heat Pump |
|
Stories Total
|
2 |
|
Total Finished Area
|
2404 Sqft |
|
Type
|
House |
|
Utility Water
|
Drilled Well |
Parking
|
Detached Garage
|
|
|
Heated Garage
|
|
|
Gravel
|
|
Land
|
Acreage
|
No |
|
Land Amenities
|
Golf Course, Park, Playground, Public Transit |
|
Land Disposition
|
Cleared |
|
Sewer
|
Septic System |
|
Size Irregular
|
0.47 |
|
Size Total
|
0.4700|under 1/2 Acre |
|
Size Total Text
|
0.4700|under 1/2 Acre |
Rooms
| Level |
Type |
Length |
Width |
Dimensions |
|
Second Level |
Ensuite (# Pieces 2-6) |
|
|
9.10 x 12.10 |
|
Second Level |
Primary Bedroom |
|
|
20.10 x 12.10 |
|
Second Level |
Other |
|
|
8 x 8.6 Walk-in |
|
Basement |
Recreational, Games Room |
|
|
11.10 x 24.4 |
|
Main Level |
Foyer |
|
|
9.5 x 6.4 |
|
Main Level |
Kitchen |
|
|
18.11 x 12.10 |
|
Main Level |
Other |
|
|
4 x 4 Pantry |
|
Main Level |
Living Room |
|
|
14.11 x 12.1 |
|
Main Level |
Bath (# Pieces 1-6) |
|
|
10 x 6 |
|
Main Level |
Bedroom |
|
|
10 x 8.6 |
|
Main Level |
Bedroom |
|
|
11.6 x 11.9 |
|
Main Level |
Dining Room |
|
|
10 x 15.8 |
|
Main Level |
Mud Room |
|
|
4.10 x 11.5 |
|
Main Level |
Laundry / Bath |
|
|
11 x 6 |
https://www.realtor.ca/real-estate/28882976/56-first-street-cascumpec-cascumpec

