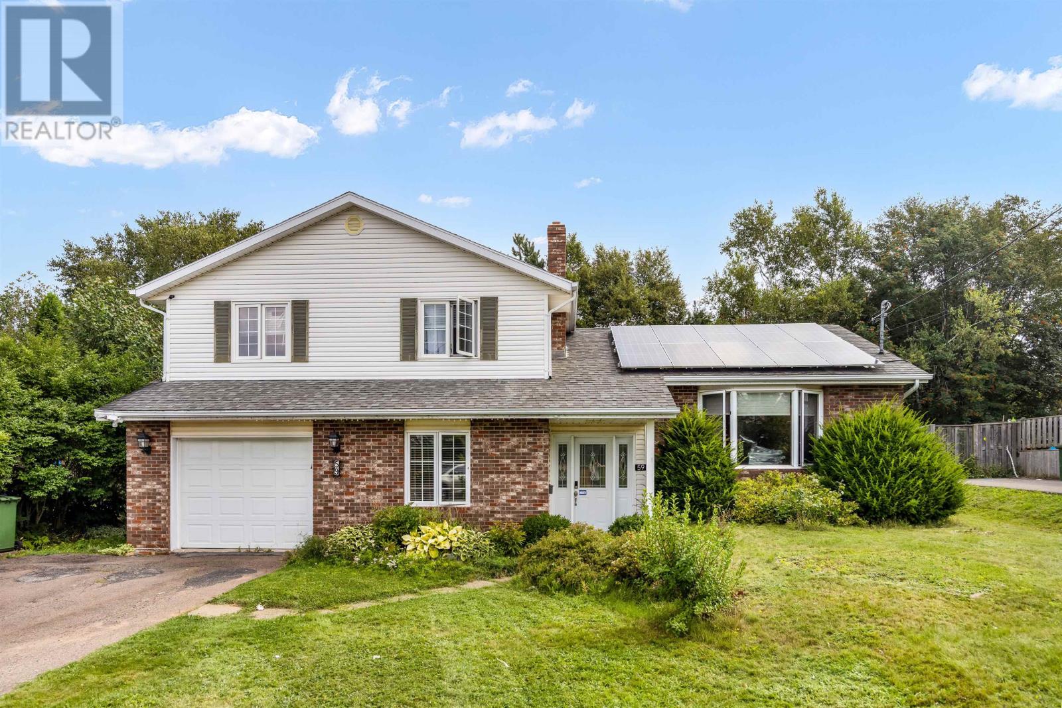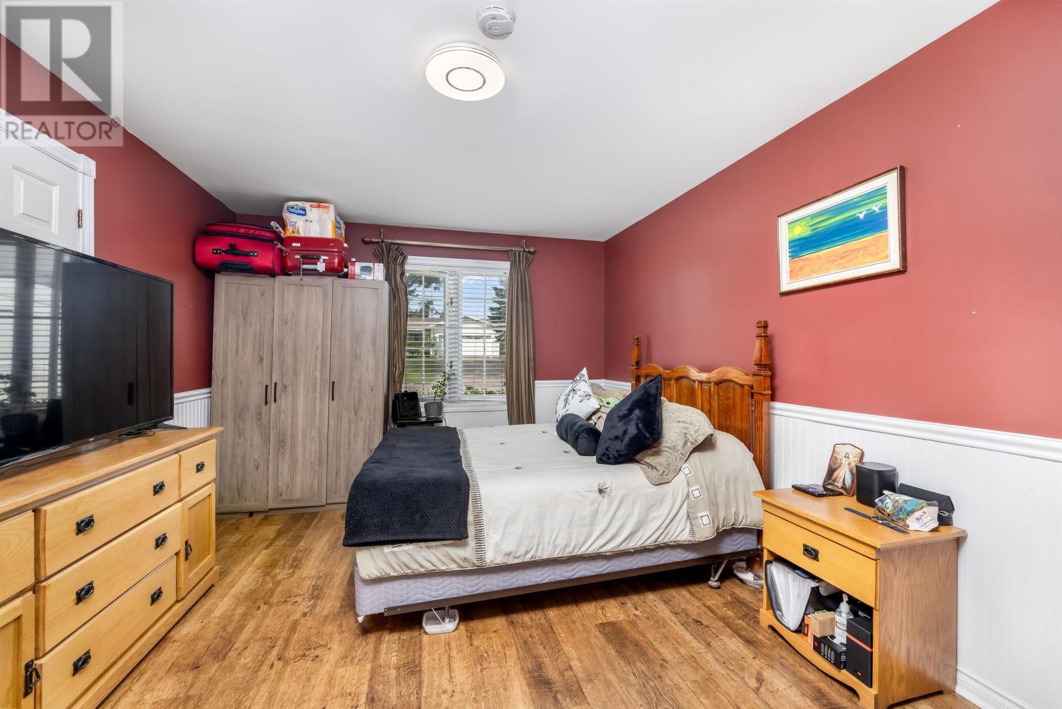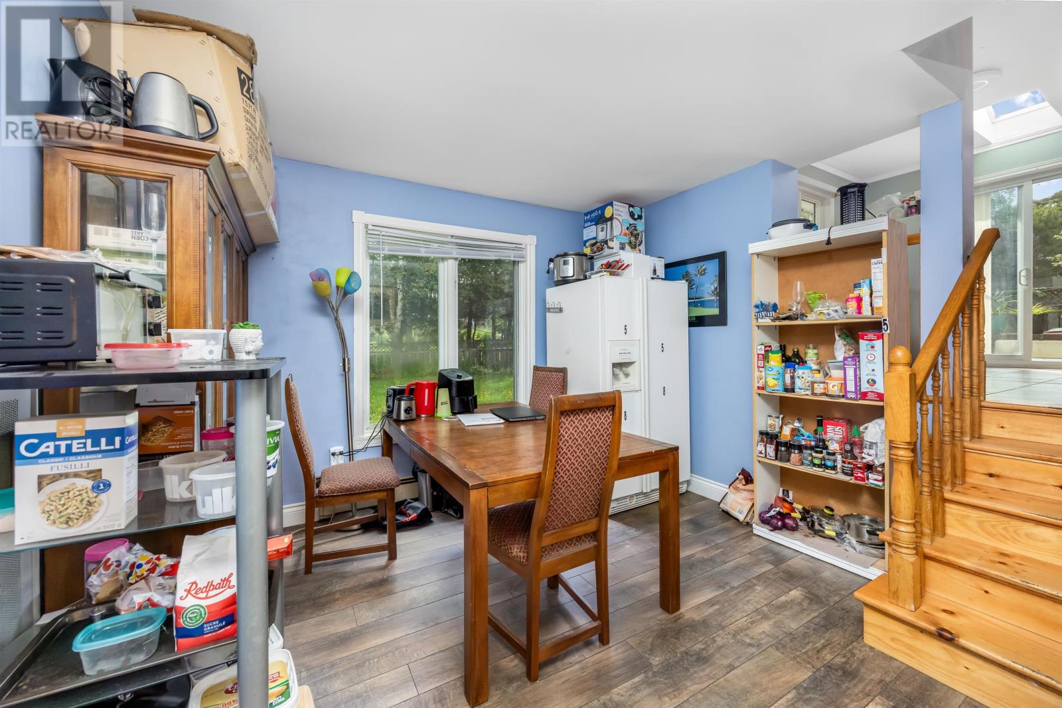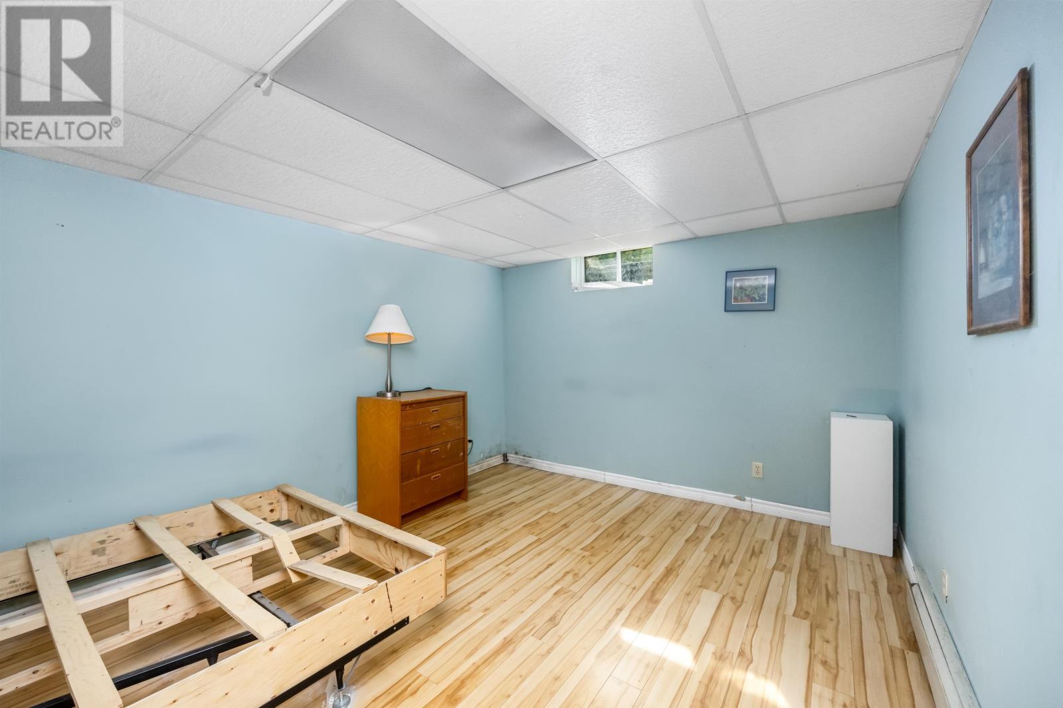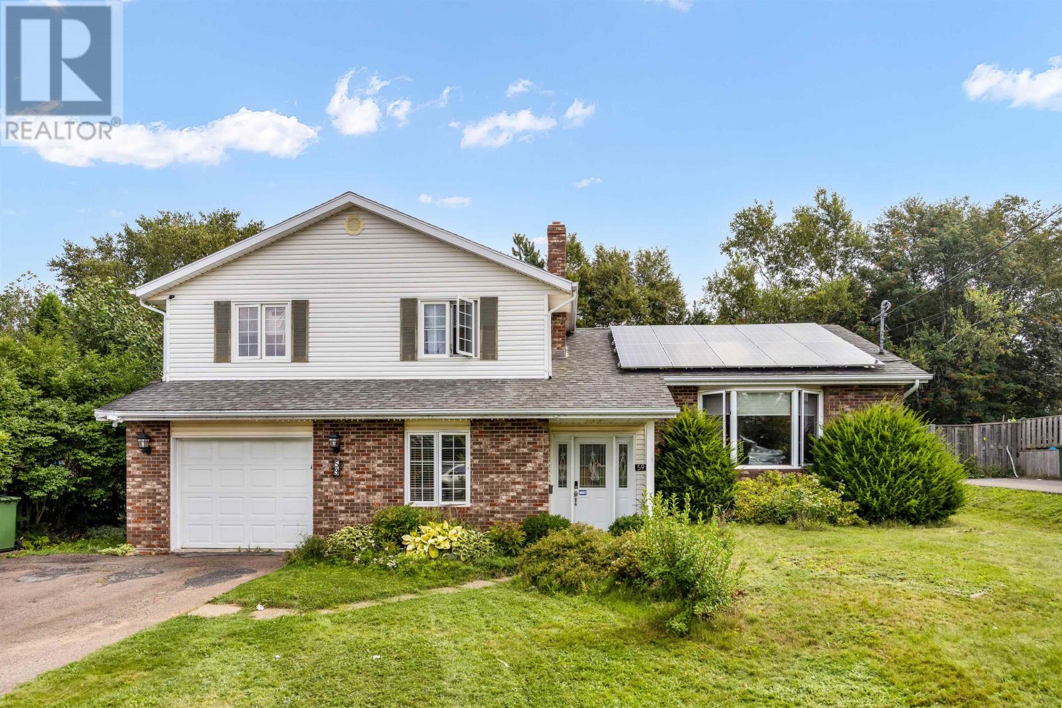7 Bedroom
4 Bathroom
4 Level
Air Exchanger
Baseboard Heaters, Furnace, Central Heat Pump
$669,000
Well maintain Spacious 4 level side split home with 7 bedroom, 4 bathroom . This terrific spacious family home is located in the city with quick and easy access to UPEI , schools, shopping and transit. The home features a large formal living room with hardwood floors, formal dining room, eat in kitchen with breakfast bar on main floor . Second level features Large master bedroom with suite & walk in closet , 3 more good size of bedrooms plus two full bathrooms . There are 2 additional bedroom and full bath as well as an attached garage above ground level. Basement offers 2 office and laundry and utility room. There is a multi level deck with hot tub out back. All measurements approximate. Solar panel system loan to be transfer to the buyer on closing. (id:56815)
Property Details
|
MLS® Number
|
202420866 |
|
Property Type
|
Single Family |
|
Community Name
|
Charlottetown |
|
Amenities Near By
|
Park, Playground, Public Transit, Shopping |
|
Community Features
|
School Bus |
|
Features
|
Level |
|
Structure
|
Deck, Patio(s), Shed |
Building
|
Bathroom Total
|
4 |
|
Bedrooms Above Ground
|
7 |
|
Bedrooms Total
|
7 |
|
Appliances
|
Hot Tub, Stove, Dryer, Washer, Refrigerator |
|
Architectural Style
|
4 Level |
|
Constructed Date
|
1988 |
|
Construction Style Attachment
|
Detached |
|
Construction Style Split Level
|
Sidesplit |
|
Cooling Type
|
Air Exchanger |
|
Exterior Finish
|
Stone, Vinyl |
|
Flooring Type
|
Ceramic Tile, Hardwood, Laminate, Other |
|
Foundation Type
|
Poured Concrete |
|
Heating Fuel
|
Electric, Oil |
|
Heating Type
|
Baseboard Heaters, Furnace, Central Heat Pump |
|
Total Finished Area
|
3202 Sqft |
|
Type
|
House |
|
Utility Water
|
Municipal Water |
Parking
|
Attached Garage
|
|
|
Paved Yard
|
|
Land
|
Acreage
|
No |
|
Land Amenities
|
Park, Playground, Public Transit, Shopping |
|
Land Disposition
|
Fenced |
|
Sewer
|
Municipal Sewage System |
|
Size Irregular
|
.18 |
|
Size Total
|
0.1800|under 1/2 Acre |
|
Size Total Text
|
0.1800|under 1/2 Acre |
Rooms
| Level |
Type |
Length |
Width |
Dimensions |
|
Second Level |
Primary Bedroom |
|
|
14 x 11.6 |
|
Second Level |
Bedroom |
|
|
13 x 12 |
|
Second Level |
Bedroom |
|
|
11 x 10 |
|
Basement |
Recreational, Games Room |
|
|
16 x 12 |
|
Main Level |
Living Room |
|
|
17 x 13 |
|
Main Level |
Dining Room |
|
|
11 x 11 |
|
Main Level |
Kitchen |
|
|
12 x 11 |
|
Main Level |
Family Room |
|
|
25 x 11.6 |
https://www.realtor.ca/real-estate/27340603/59-warburton-drive-charlottetown-charlottetown

