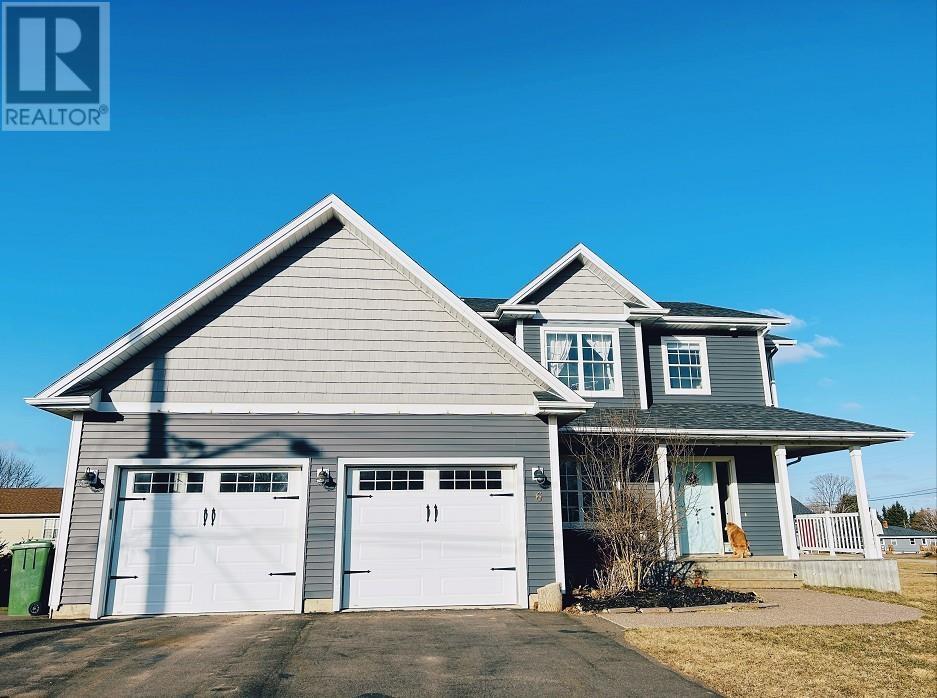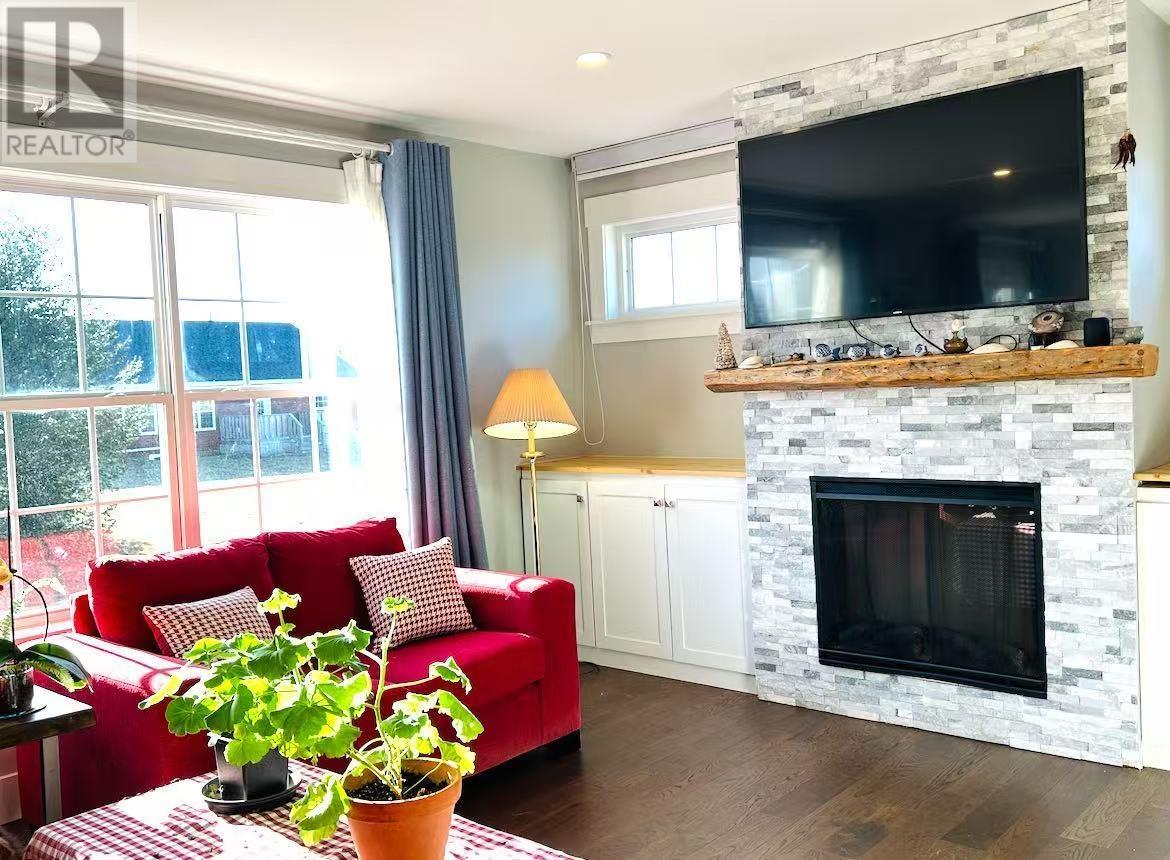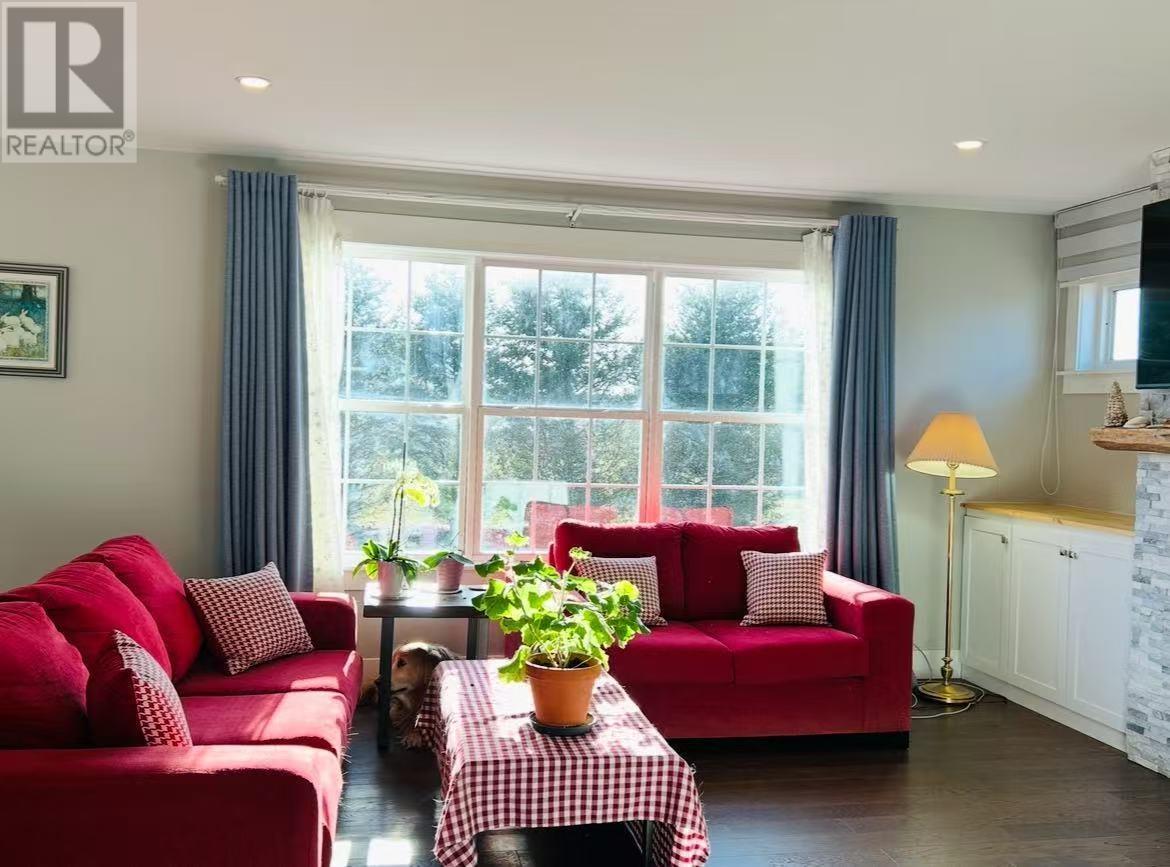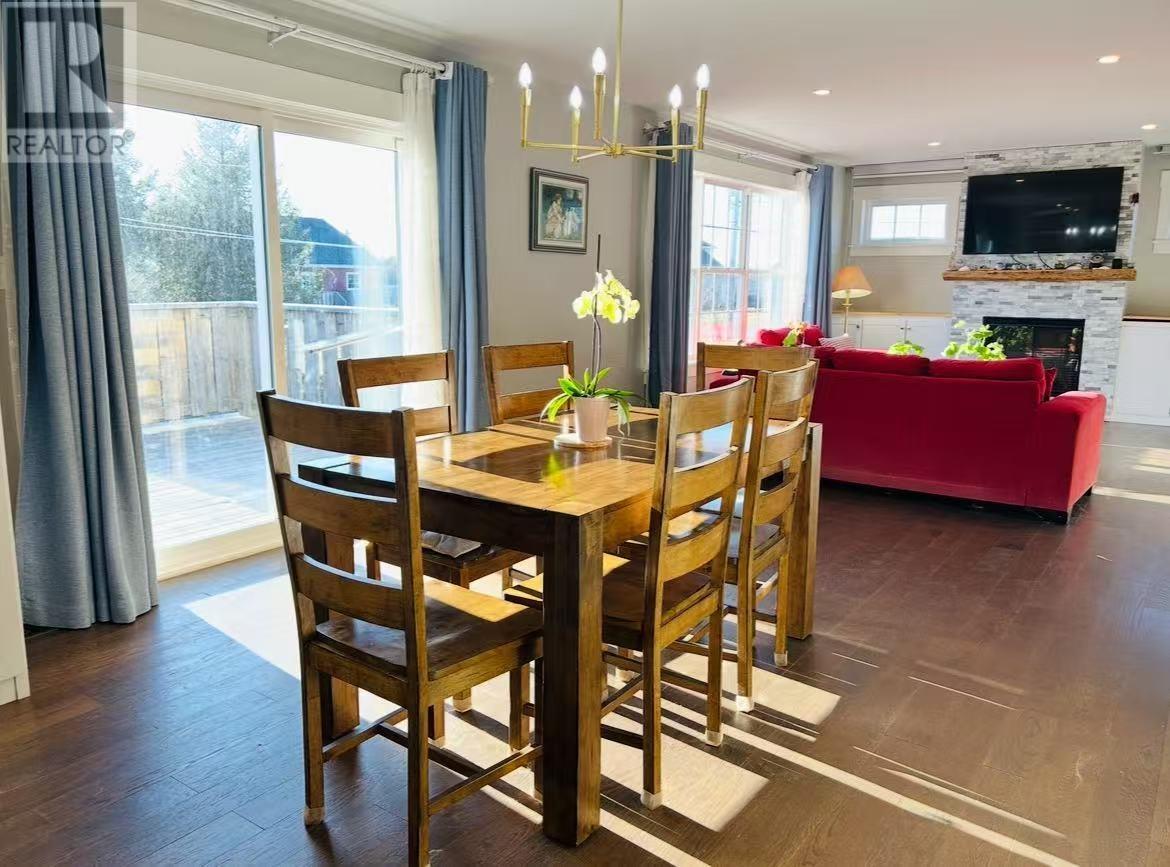4 Bedroom
3 Bathroom
Fireplace
Forced Air, Heat Recovery Ventilation (Hrv)
Landscaped
$694,000
This lovely 4 bedroom, 2.5 bathroom home is located in a quiet Stratford neighborhood, just minutes from shops schools and service, and only a 5 minute drive to downtown. The open concept living room, dining area, and kitchen are bright and spacious, ideal for daily life. Near the front entrance, a generous den offers a versatile space for a home office or study. Upstairs, the primary bedroom is generous in size, with his and hers closets complete with built-in shelves, plus a custom designed ensuite bathroom. Three additional bedrooms, a full guest bathroom, and a convenient laundry room complete the upper level. This home is fully powered by electricity, featuring a 200-amp meter and newly installed solar panels for enhanced energy efficiency and cost savings. (id:56815)
Property Details
|
MLS® Number
|
202507959 |
|
Property Type
|
Single Family |
|
Community Name
|
Stratford |
|
Amenities Near By
|
Public Transit |
|
Community Features
|
School Bus |
|
Features
|
Paved Driveway |
|
Structure
|
Deck |
|
View Type
|
Ocean View |
Building
|
Bathroom Total
|
3 |
|
Bedrooms Above Ground
|
4 |
|
Bedrooms Total
|
4 |
|
Appliances
|
Range - Electric, Dishwasher, Dryer - Electric, Washer, Refrigerator, Water Meter |
|
Basement Development
|
Unfinished |
|
Basement Type
|
Full (unfinished) |
|
Constructed Date
|
2017 |
|
Construction Style Attachment
|
Detached |
|
Exterior Finish
|
Vinyl |
|
Fireplace Present
|
Yes |
|
Flooring Type
|
Ceramic Tile, Engineered Hardwood, Vinyl |
|
Foundation Type
|
Poured Concrete |
|
Half Bath Total
|
1 |
|
Heating Fuel
|
Electric, Solar |
|
Heating Type
|
Forced Air, Heat Recovery Ventilation (hrv) |
|
Stories Total
|
2 |
|
Total Finished Area
|
2308 Sqft |
|
Type
|
House |
|
Utility Water
|
Municipal Water |
Parking
|
Attached Garage
|
|
|
Heated Garage
|
|
Land
|
Acreage
|
No |
|
Land Amenities
|
Public Transit |
|
Landscape Features
|
Landscaped |
|
Sewer
|
Municipal Sewage System |
|
Size Irregular
|
0.27 |
|
Size Total
|
0.27 Ac|under 1/2 Acre |
|
Size Total Text
|
0.27 Ac|under 1/2 Acre |
Rooms
| Level |
Type |
Length |
Width |
Dimensions |
|
Second Level |
Primary Bedroom |
|
|
17.1 X 13.8 |
|
Second Level |
Bedroom |
|
|
12.5 X 13.8 |
|
Second Level |
Bedroom |
|
|
10.2 X 10.2 |
|
Second Level |
Bedroom |
|
|
11 X 13.8 |
|
Second Level |
Ensuite (# Pieces 2-6) |
|
|
8.5 X 9.6 |
|
Second Level |
Bath (# Pieces 1-6) |
|
|
10 X 6 |
|
Second Level |
Laundry Room |
|
|
5.7 X 5.9 |
|
Main Level |
Living Room |
|
|
13.4 x 17 |
|
Main Level |
Dining Room |
|
|
13 X 13 |
|
Main Level |
Kitchen |
|
|
14.3 X 11.5 |
|
Main Level |
Den |
|
|
14 X 9.8 |
|
Main Level |
Mud Room |
|
|
13 X 5.4 |
|
Main Level |
Bath (# Pieces 1-6) |
|
|
5.2 X 6 Half |
https://www.realtor.ca/real-estate/28173928/6-birch-woods-lane-stratford-stratford



















