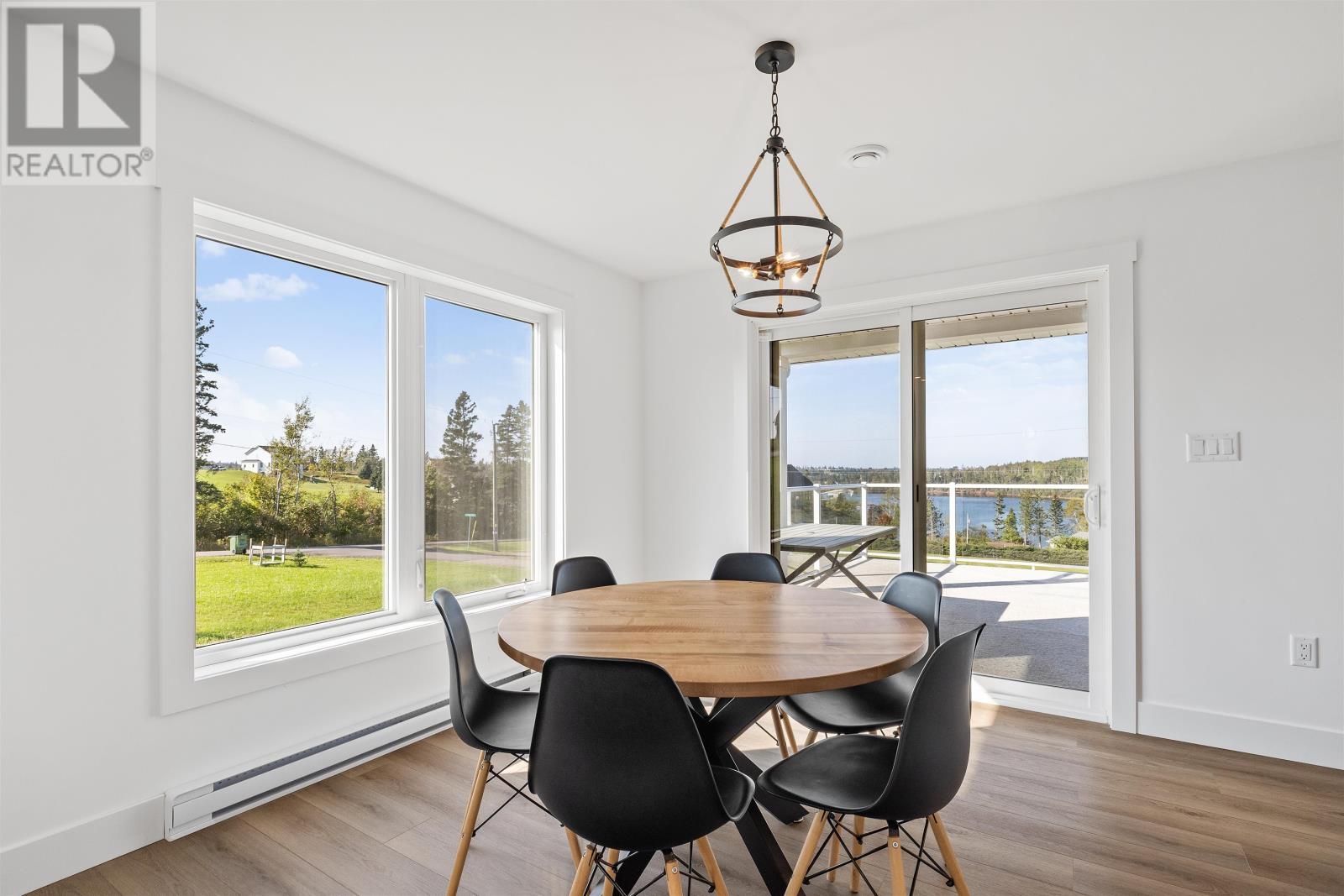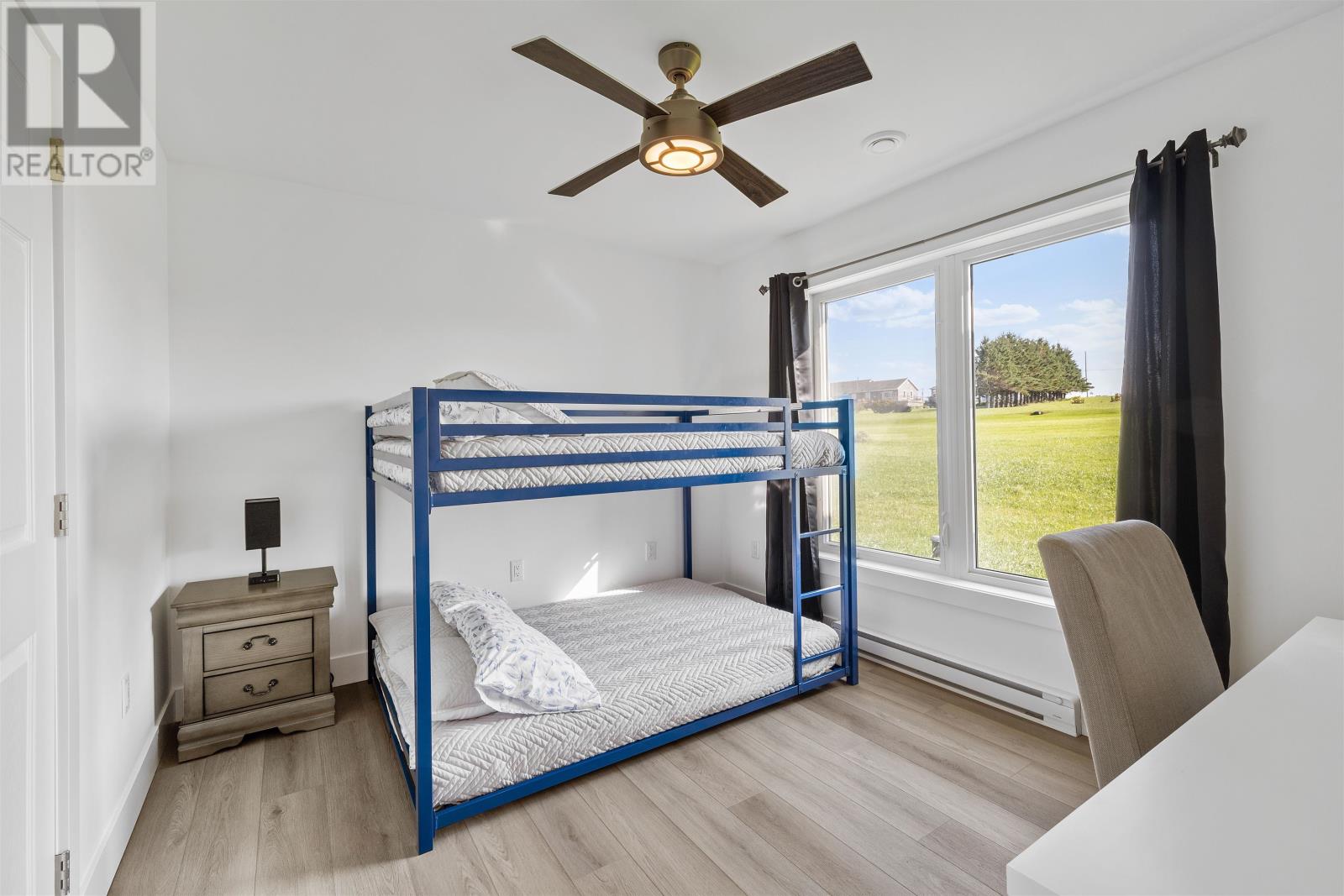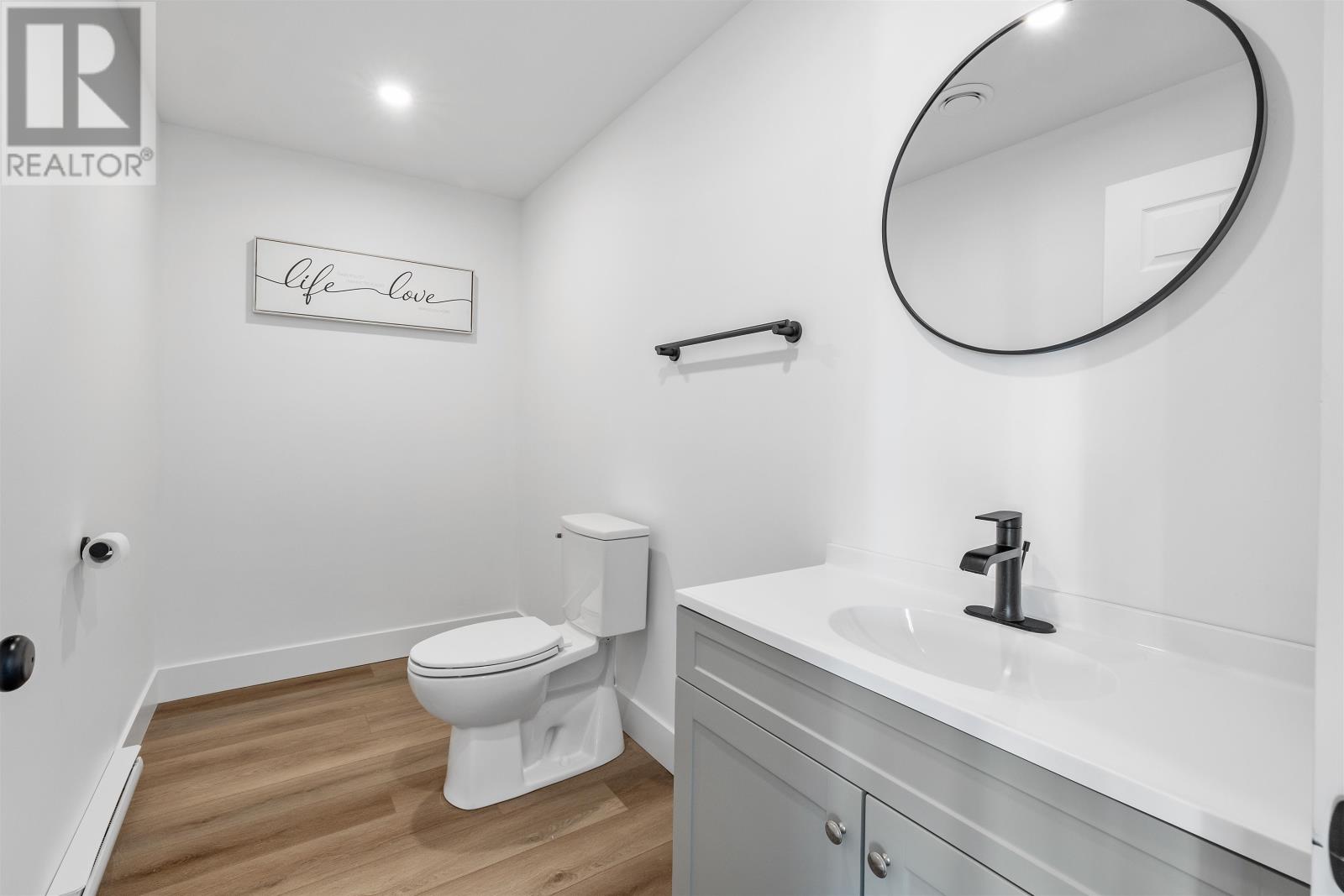3 Bedroom
3 Bathroom
2 Level
Fireplace
Air Exchanger
Wall Mounted Heat Pump, Radiant Heat
$649,000
Welcome to 6 Clover Hill Crescent, a stunning three-bedroom, 2.5-bathroom home located in one of Stanley Bridge?s most sought-after neighborhoods. Situated on a spacious 0.66-acre lot, this two-year-old, move-in-ready home comes fully furnished?a perfect opportunity for homeowners and investors alike. The main level features a bright and spacious entryway leading into an open-concept dining, kitchen, and living area. The kitchen is beautifully designed, featuring a large island, quartz countertops, a pantry, and ample cabinet space. The living room boasts cathedral ceilings and an electric fireplace, creating a warm and inviting atmosphere. Enjoy breathtaking water views from multiple rooms, or step through the sliding doors onto the front deck?ideal for entertaining or simply taking in the scenery. The primary bedroom offers a walk-in closet, water views, and an ensuite bathroom, while two additional bedrooms and a full bathroom complete the main floor. The lower level offers a spacious recreation room with sliding doors that open to a shaded area beneath the deck?perfect for relaxing on warm days. This level also includes a utility/laundry room and a half bathroom, already plumbed for a shower if you choose to add one. With the addition of an egress window and some partition walls, there?s excellent potential to convert this space into a five-bedroom home. Adding to its appeal, this property includes deeded water access to Trout River, where you can boat, seadoo, swim, or enjoy a variety of water activities. This property is ideally located just 25 minutes from both Charlottetown and Summerside, 5 minutes from Stanley Bridge, and only 10 minutes from Cavendish?home to some of PEI?s finest beaches, golf courses, and restaurants. Whether you're searching for a permanent residence, a vacation getaway, or a lucrative Airbnb investment, this home is a must-see! (id:56815)
Property Details
|
MLS® Number
|
202502017 |
|
Property Type
|
Single Family |
|
Community Name
|
North Granville |
|
Community Features
|
School Bus |
|
Features
|
Sloping |
|
Structure
|
Deck |
|
View Type
|
River View |
Building
|
Bathroom Total
|
3 |
|
Bedrooms Above Ground
|
3 |
|
Bedrooms Total
|
3 |
|
Appliances
|
Barbeque, Stove, Dishwasher, Dryer, Washer, Microwave Range Hood Combo, Refrigerator |
|
Architectural Style
|
2 Level |
|
Basement Type
|
Full |
|
Constructed Date
|
2023 |
|
Construction Style Attachment
|
Detached |
|
Cooling Type
|
Air Exchanger |
|
Exterior Finish
|
Vinyl |
|
Fireplace Present
|
Yes |
|
Flooring Type
|
Concrete, Vinyl |
|
Half Bath Total
|
1 |
|
Heating Fuel
|
Electric |
|
Heating Type
|
Wall Mounted Heat Pump, Radiant Heat |
|
Total Finished Area
|
2431 Sqft |
|
Type
|
House |
|
Utility Water
|
Drilled Well |
Parking
Land
|
Access Type
|
Year-round Access |
|
Acreage
|
No |
|
Land Disposition
|
Cleared |
|
Sewer
|
Septic System |
|
Size Irregular
|
0.66 |
|
Size Total
|
0.6600|1/2 - 1 Acre |
|
Size Total Text
|
0.6600|1/2 - 1 Acre |
Rooms
| Level |
Type |
Length |
Width |
Dimensions |
|
Basement |
Utility Room |
|
|
13.2 x 10 |
|
Basement |
Recreational, Games Room |
|
|
1151 sqft |
|
Main Level |
Primary Bedroom |
|
|
11.6 x 13 |
|
Main Level |
Ensuite (# Pieces 2-6) |
|
|
6.1 x 9.4 |
|
Main Level |
Other |
|
|
4.10 x 6.3 |
|
Main Level |
Bedroom |
|
|
11.6 x 10 |
|
Main Level |
Bedroom |
|
|
14 x 11 |
|
Main Level |
Bath (# Pieces 1-6) |
|
|
10.3 x 5 |
|
Main Level |
Kitchen |
|
|
Combined |
|
Main Level |
Living Room |
|
|
Combined |
|
Main Level |
Dining Room |
|
|
Combined |
|
Main Level |
Foyer |
|
|
5 x 10 |
https://www.realtor.ca/real-estate/27862026/6-clover-hill-north-granville-north-granville




































