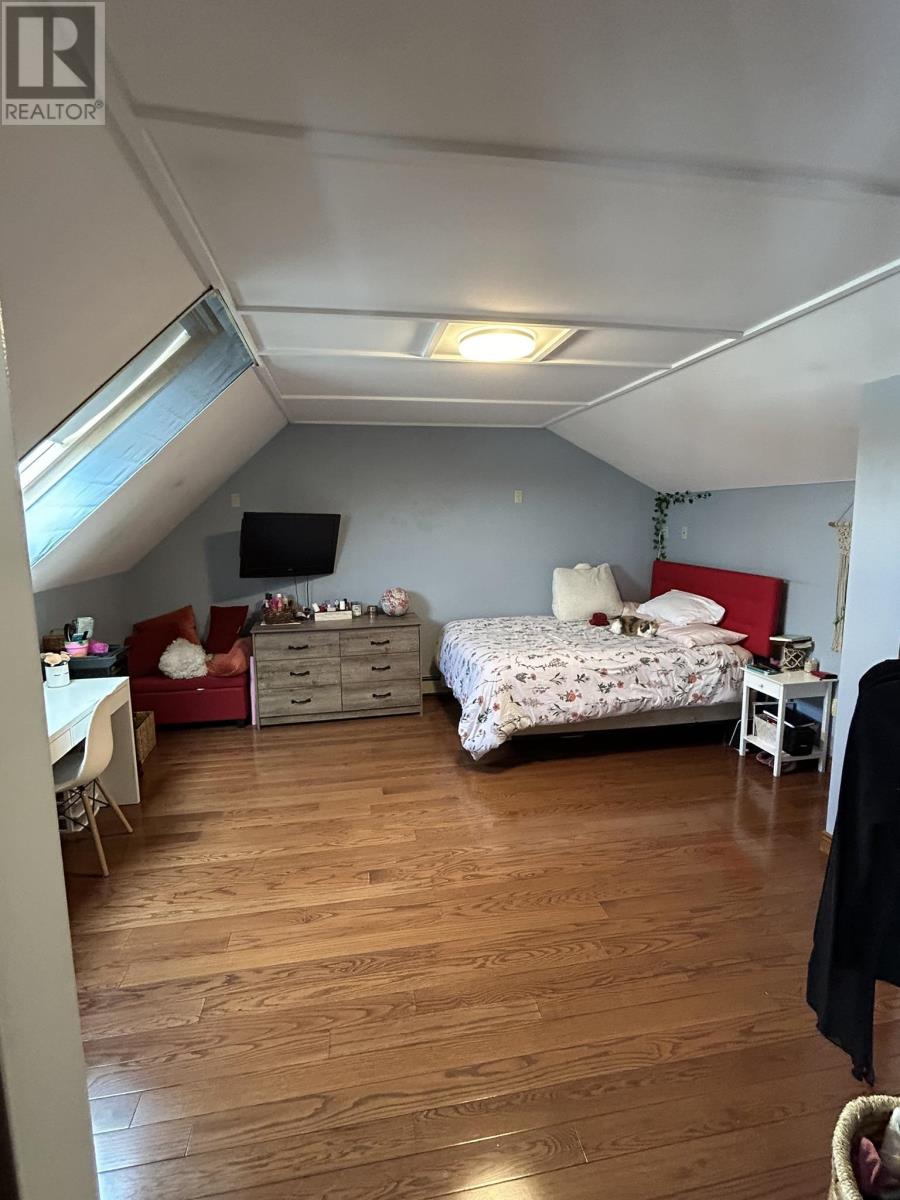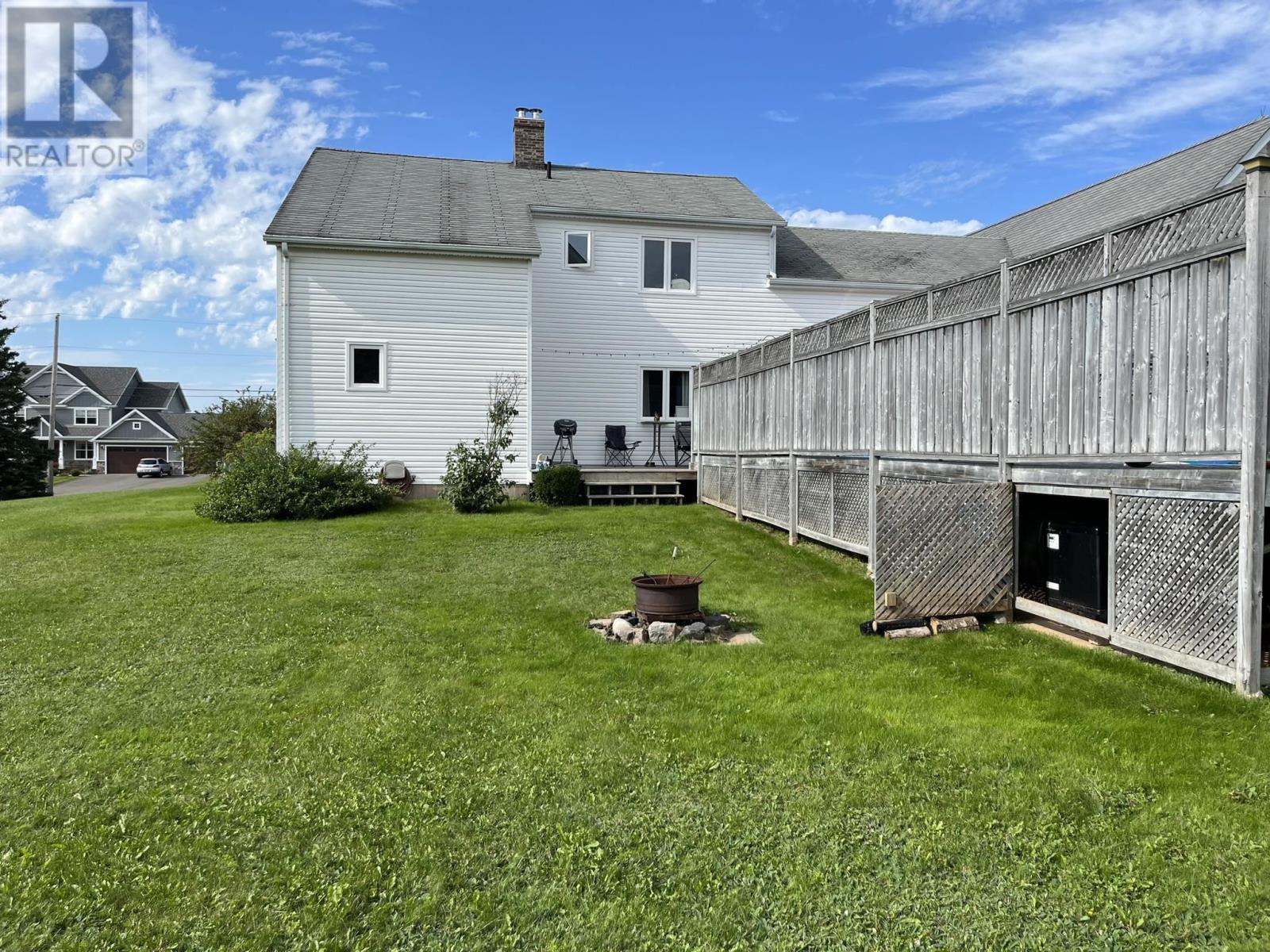6 Bedroom
5 Bathroom
Cape Cod
Fireplace
Above Ground Pool
Baseboard Heaters
Acreage
$1,125,000
This one of a kind property on over an acre lot in Charlottetown is very unique. Essentially two full homes with a garage in the centre. 6 fox run has a large cape cod with an attached in law suite (secondary suite) and both units boast over 2000 square feet each. Live in one side and rent out the other. Perfect for a large family who needs more space, the options are endless. Main house features 4 bedrooms and two baths. It also has a large family room in the basement area, perfect for a movie room, gym or whatever your imagination thinks up. The in-law unit features 2 large bedrooms, 2.5 baths, a formal living room and a family room. This property comes with a backyard pool fully decked and fenced in. The large 1.15 acres property provides lots of room for a growing family to enjoy all year long. (id:56815)
Property Details
|
MLS® Number
|
202421296 |
|
Property Type
|
Single Family |
|
Community Name
|
West Royalty |
|
Pool Type
|
Above Ground Pool |
|
Structure
|
Patio(s), Shed |
Building
|
Bathroom Total
|
5 |
|
Bedrooms Above Ground
|
6 |
|
Bedrooms Total
|
6 |
|
Appliances
|
Stove, Dishwasher, Dryer, Washer, Refrigerator |
|
Architectural Style
|
Cape Cod |
|
Basement Development
|
Partially Finished |
|
Basement Type
|
Full (partially Finished) |
|
Constructed Date
|
1990 |
|
Construction Style Attachment
|
Detached |
|
Exterior Finish
|
Vinyl |
|
Fireplace Present
|
Yes |
|
Fireplace Type
|
Woodstove |
|
Flooring Type
|
Ceramic Tile, Hardwood |
|
Foundation Type
|
Poured Concrete |
|
Half Bath Total
|
1 |
|
Heating Fuel
|
Oil, Wood |
|
Heating Type
|
Baseboard Heaters |
|
Total Finished Area
|
4527 Sqft |
|
Type
|
House |
|
Utility Water
|
Municipal Water |
Parking
|
Attached Garage
|
|
|
Paved Yard
|
|
Land
|
Acreage
|
Yes |
|
Land Disposition
|
Cleared |
|
Sewer
|
Municipal Sewage System |
|
Size Irregular
|
1.1 |
|
Size Total
|
1.1 Ac|1 - 3 Acres |
|
Size Total Text
|
1.1 Ac|1 - 3 Acres |
Rooms
| Level |
Type |
Length |
Width |
Dimensions |
|
Second Level |
Primary Bedroom |
|
|
11X14.5 + 9X7 |
|
Second Level |
Bath (# Pieces 1-6) |
|
|
11.5X12 |
|
Second Level |
Bedroom |
|
|
16X15 |
|
Second Level |
Primary Bedroom |
|
|
IN LAW SUITE 17X20 |
|
Second Level |
Bedroom |
|
|
IN LAW SUITE 12X15 |
|
Lower Level |
Family Room |
|
|
27X15 |
|
Main Level |
Kitchen |
|
|
13X11 |
|
Main Level |
Dining Room |
|
|
& Living Rm 16X27 |
|
Main Level |
Bedroom |
|
|
12X14.5 |
|
Main Level |
Kitchen |
|
|
IN LAW SUITE 10X13.5 |
|
Main Level |
Dining Room |
|
|
IN LAW SUITE 13X14 |
|
Main Level |
Living Room |
|
|
IN LAW SUITE 14.5X16 |
|
Main Level |
Family Room |
|
|
IN LAW SUITE 13X14.5 |
https://www.realtor.ca/real-estate/27362094/6-fox-run-drive-west-royalty-west-royalty














































