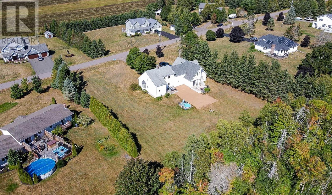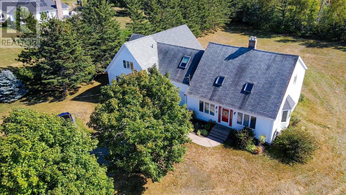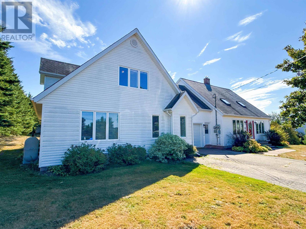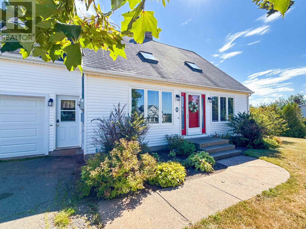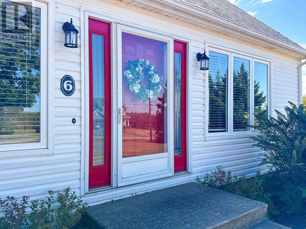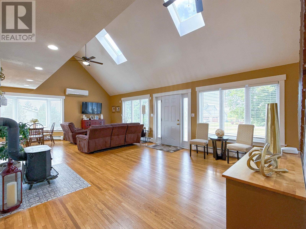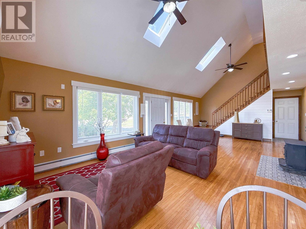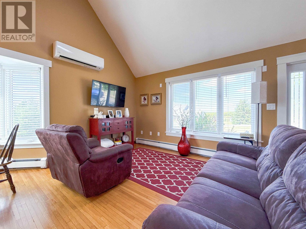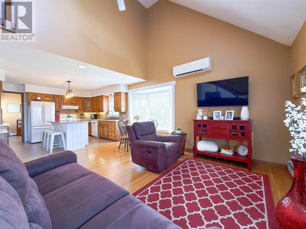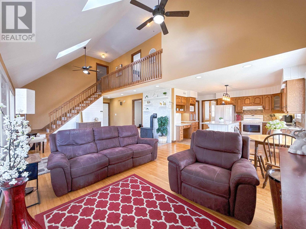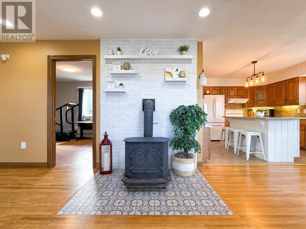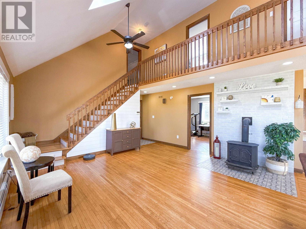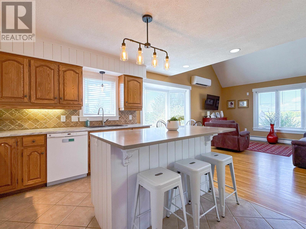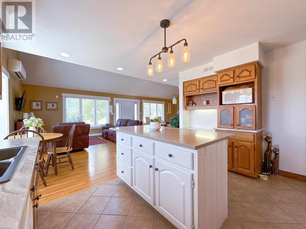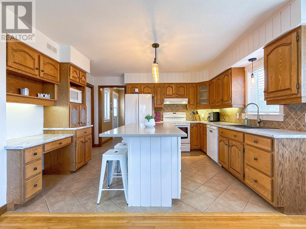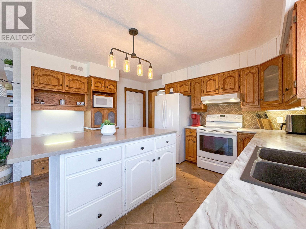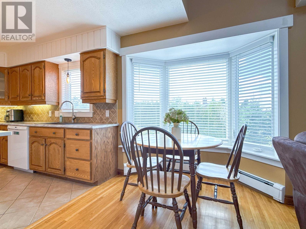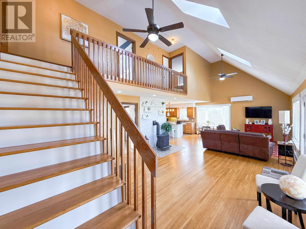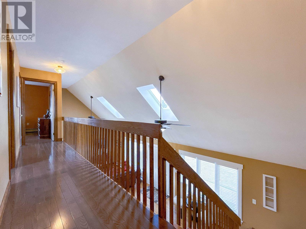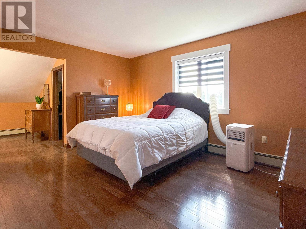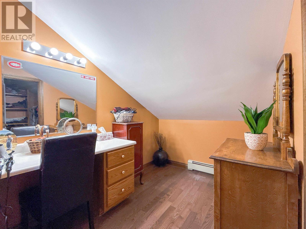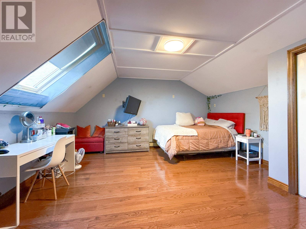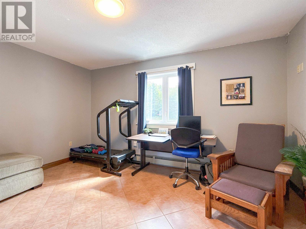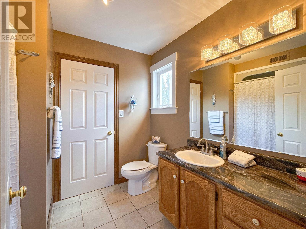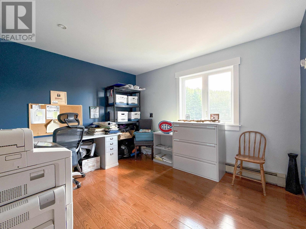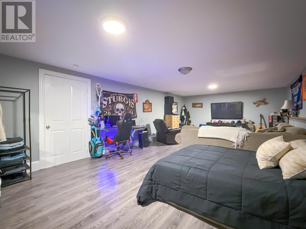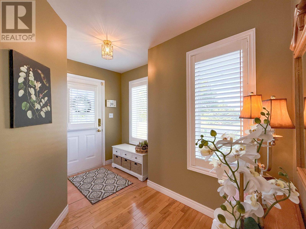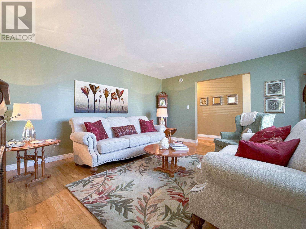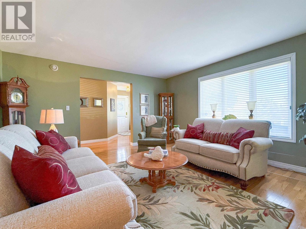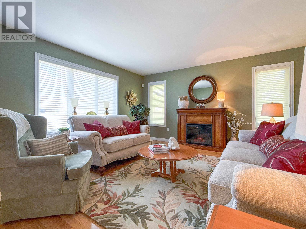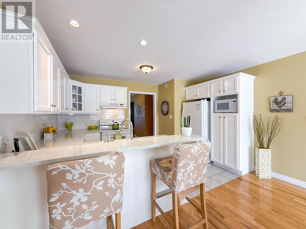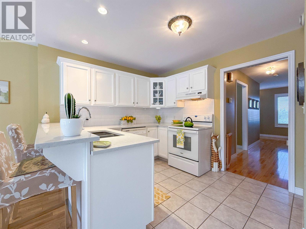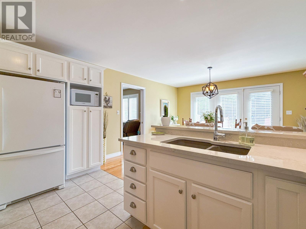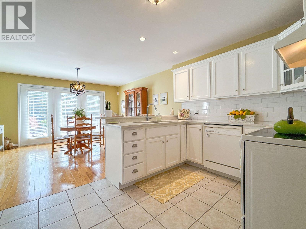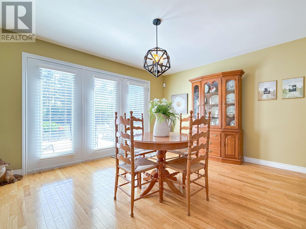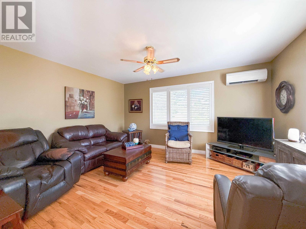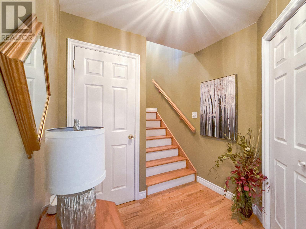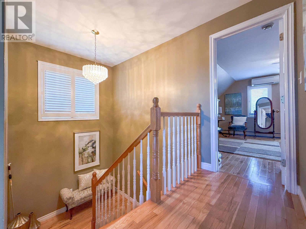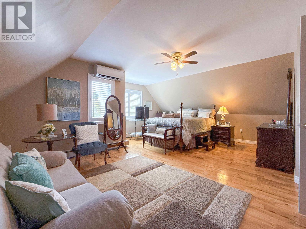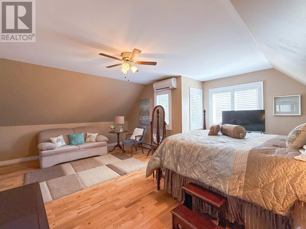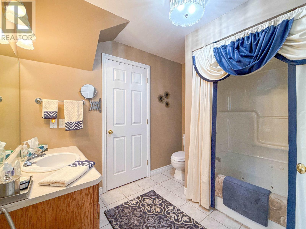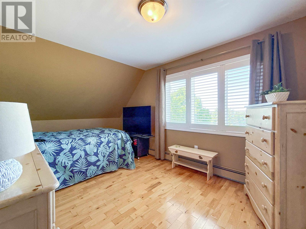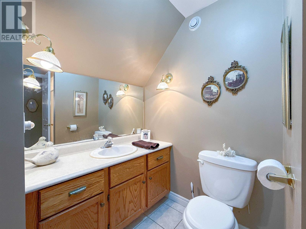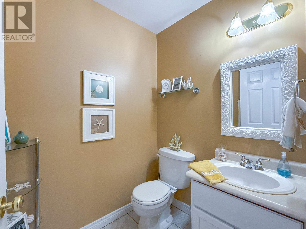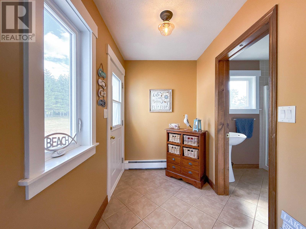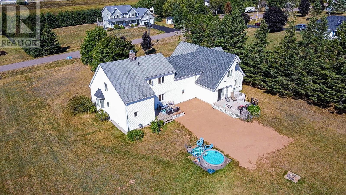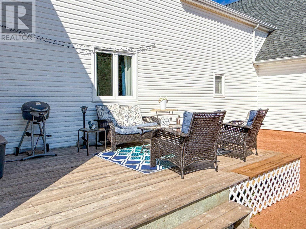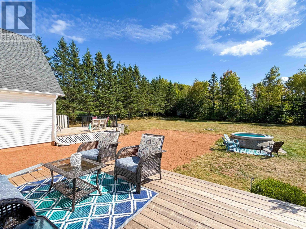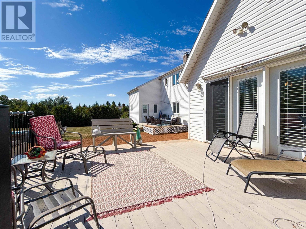6 Bedroom
5 Bathroom
Fireplace
Baseboard Heaters, Furnace, Wall Mounted Heat Pump, Hot Water
Acreage
Partially Landscaped
$999,500
A Rare Gem in Charlottetown ? Two Homes in One on Over an Acre!...Welcome to 6 Fox Run, a truly exceptional and one-of-a-kind property nestled on a sprawling 1.15-acre lot in the heart of Charlottetown. This unique estate offers the rare opportunity to own two full-sized homes under one roof, seamlessly connected by a central garage?perfect for multi-generational living, rental income, or simply enjoying an abundance of space. Main Residence Highlights: A spacious Cape Cod-style home boasting 4 generous bedrooms and 2 full bathrooms with a finished basement which offers a large Rec. room, ideal for a home theatre, gym or playroom. Bright, open living spaces designed for comfort and functionality...Attached In-Law Suite (Secondary Unit) features over 2,000 sq. ft. of beautifully appointed living space with 2 oversized bedrooms, 2.5 bathrooms, a formal living room, and a cozy family room. It is private and self-contained?perfect for extended family or rental potential. Sprawling and private backyard with mature trees and plenty of green space, room to garden, play, entertain?ideal for a growing family. Whether you're looking to live in one side and rent the other, accommodate a large or extended family, or invest in a property with endless possibilities, 6 Fox Run delivers unmatched versatility and value in one of Charlottetown?s most desirable locations. (id:56815)
Property Details
|
MLS® Number
|
202523517 |
|
Property Type
|
Single Family |
|
Community Name
|
West Royalty |
|
Amenities Near By
|
Shopping |
|
Community Features
|
School Bus |
|
Features
|
Paved Driveway |
Building
|
Bathroom Total
|
5 |
|
Bedrooms Above Ground
|
6 |
|
Bedrooms Total
|
6 |
|
Appliances
|
Range, Dishwasher, Dryer, Washer, Microwave, Refrigerator |
|
Basement Development
|
Partially Finished |
|
Basement Type
|
Full (partially Finished) |
|
Constructed Date
|
1980 |
|
Construction Style Attachment
|
Detached |
|
Exterior Finish
|
Vinyl |
|
Fireplace Present
|
Yes |
|
Fireplace Type
|
Woodstove |
|
Flooring Type
|
Ceramic Tile, Hardwood |
|
Foundation Type
|
Poured Concrete |
|
Half Bath Total
|
1 |
|
Heating Fuel
|
Electric, Oil, Wood |
|
Heating Type
|
Baseboard Heaters, Furnace, Wall Mounted Heat Pump, Hot Water |
|
Total Finished Area
|
4249 Sqft |
|
Type
|
House |
|
Utility Water
|
Municipal Water |
Parking
|
Attached Garage
|
|
|
Parking Space(s)
|
|
Land
|
Access Type
|
Year-round Access |
|
Acreage
|
Yes |
|
Land Amenities
|
Shopping |
|
Land Disposition
|
Cleared |
|
Landscape Features
|
Partially Landscaped |
|
Sewer
|
Municipal Sewage System |
|
Size Irregular
|
1.15 Acre |
|
Size Total Text
|
1.15 Acre|1 - 3 Acres |
Rooms
| Level |
Type |
Length |
Width |
Dimensions |
|
Second Level |
Primary Bedroom |
|
|
11.x23. |
|
Second Level |
Bedroom |
|
|
15.x15. |
|
Second Level |
Bedroom |
|
|
11.x12. |
|
Second Level |
Bath (# Pieces 1-6) |
|
|
7.x8.6 |
|
Second Level |
Primary Bedroom |
|
|
17.x20. |
|
Second Level |
Ensuite (# Pieces 2-6) |
|
|
7.6x9. (In-law Suite) |
|
Second Level |
Bedroom |
|
|
12.x14.8 (In-law Suite) |
|
Second Level |
Bath (# Pieces 1-6) |
|
|
8.6x5.5 (In-law Suite) |
|
Lower Level |
Recreational, Games Room |
|
|
26.x14.8 |
|
Main Level |
Living Room |
|
|
16.x27. |
|
Main Level |
Dining Room |
|
|
Combined |
|
Main Level |
Kitchen |
|
|
11.x13. |
|
Main Level |
Laundry / Bath |
|
|
7.x8.6 |
|
Main Level |
Bedroom |
|
|
12.x14. |
|
Main Level |
Living Room |
|
|
16.x14.7 (In-law Suite) |
|
Main Level |
Kitchen |
|
|
10.x14. (In-law Suite) |
|
Main Level |
Dining Room |
|
|
12.x14. (In-law Suite) |
|
Main Level |
Family Room |
|
|
12.x14.8 (In-law Suite) |
|
Main Level |
Bath (# Pieces 1-6) |
|
|
5.x5.7 (In-law Suite) |
https://www.realtor.ca/real-estate/28873858/6-fox-run-drive-west-royalty-west-royalty

