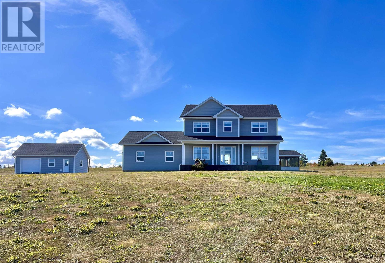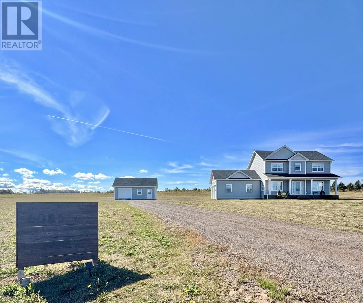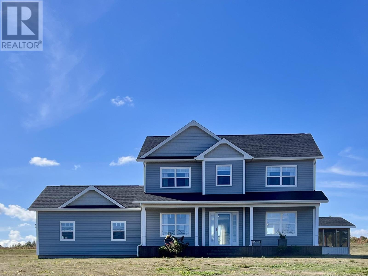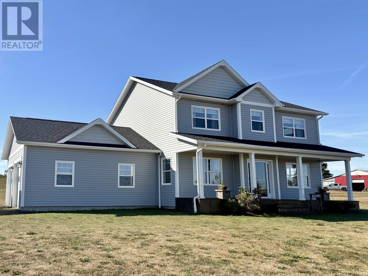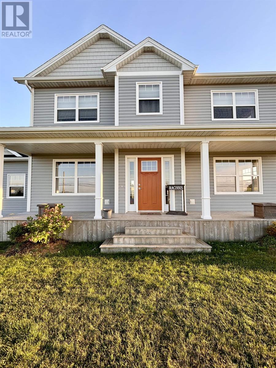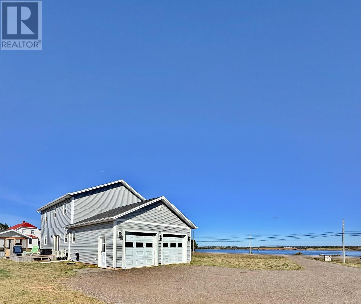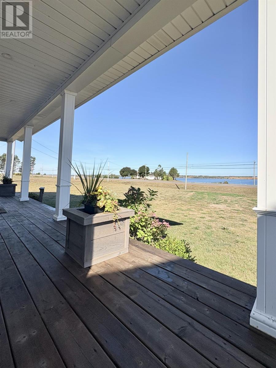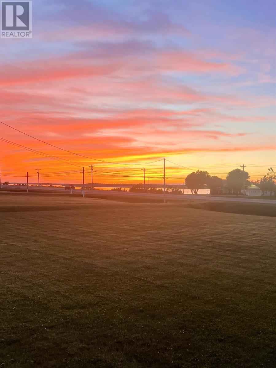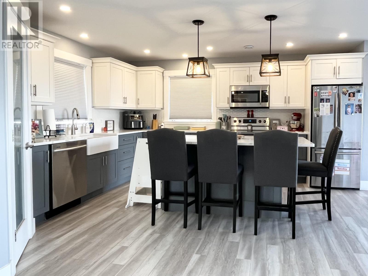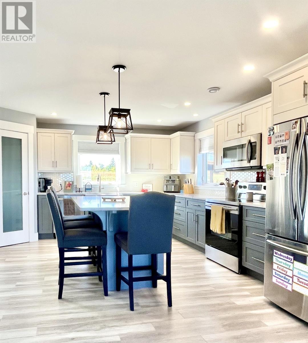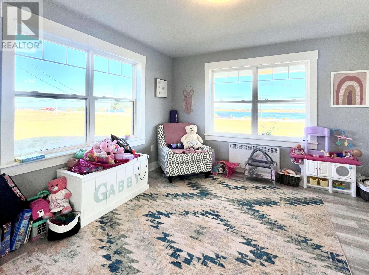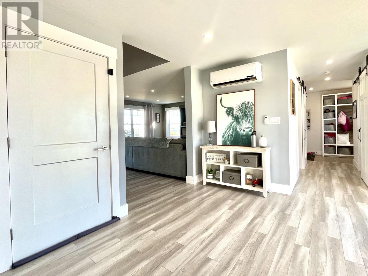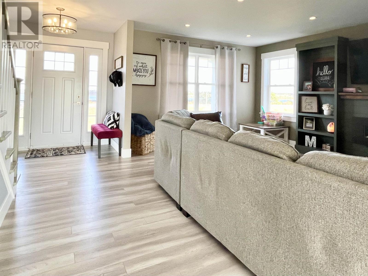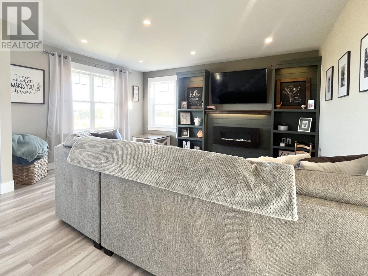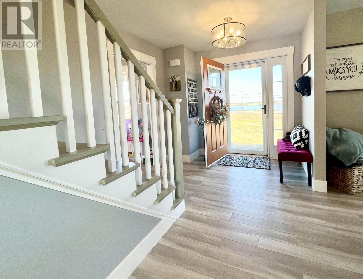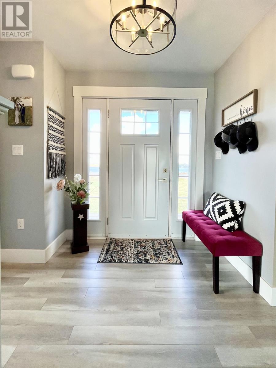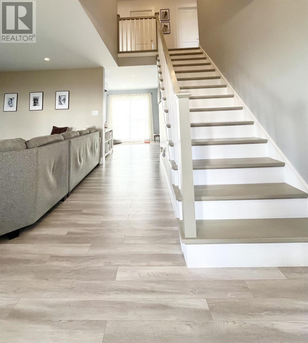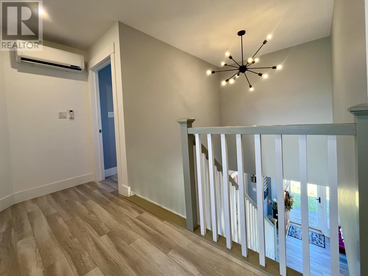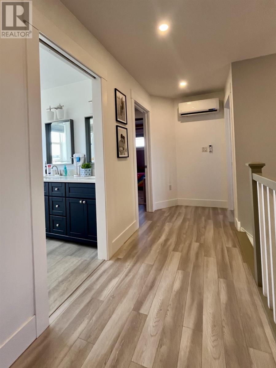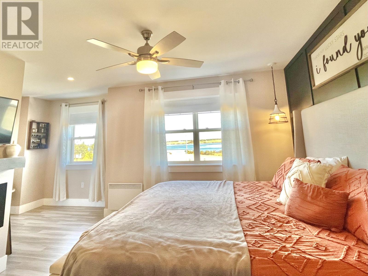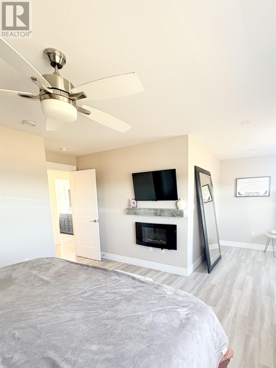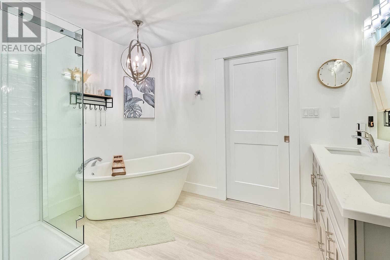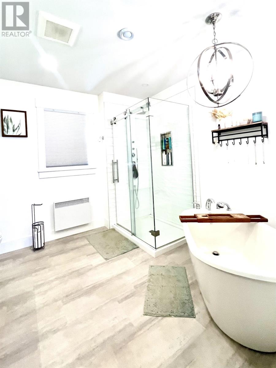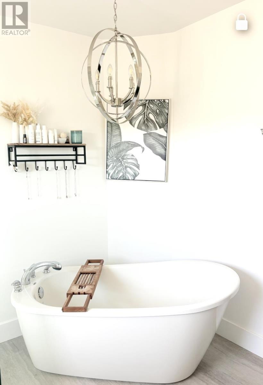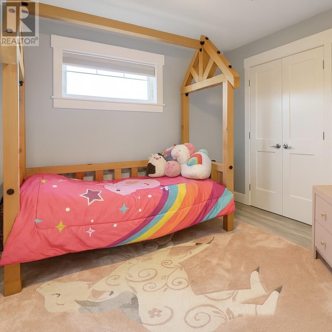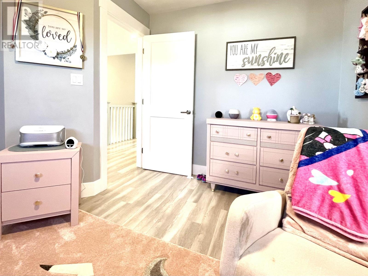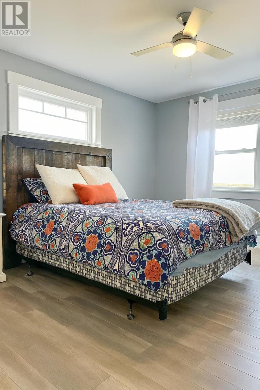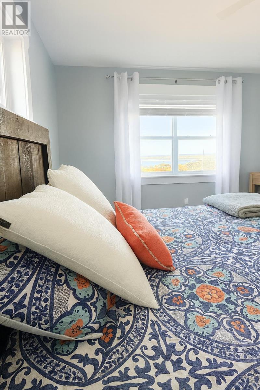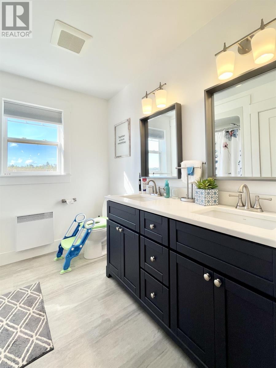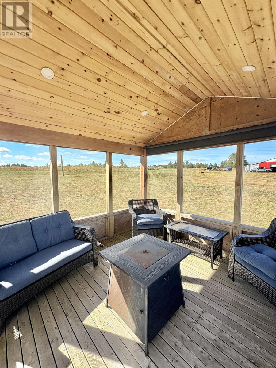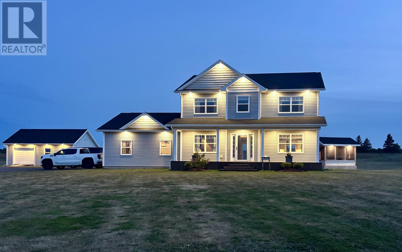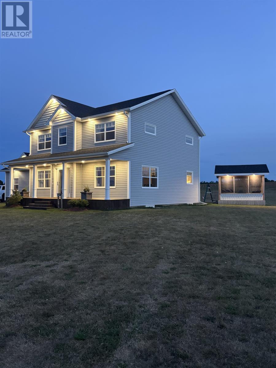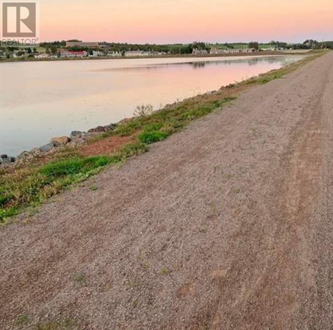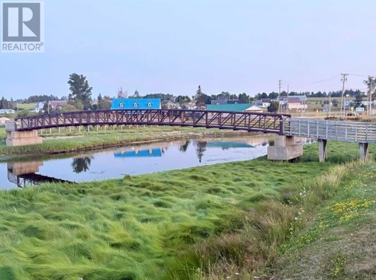3 Bedroom
3 Bathroom
Fireplace
Wall Mounted Heat Pump, Not Known
Acreage
$724,997
Take a look at this beautifully maintained executive county-style 3 bedroom, 2.5 bath waterview home located along scenic Route 2 in St. Peter's Bay. With over 1,700 sq. ft. of finished living space, this property combines comfort, style, and functionality for the perfect family or vacation retreat. The home features a large double attached garage and a partially finished basement with two egress windows - offering excellent potential for additional bedrooms or expanded living areas. Outdoors, you'll enjoy a well-equipped 18' x 28' wired workshop and a charming 10' x 10' gazebo, perfect for relaxing evenings and taking in the breathtaking sunsets over the Bay. This prime location places you minutes from some of PEI's most cherished attractions; St. Peter's Landing Shops for local charm and dining; Greenwich National Park and PEI's famous Rails-to-Trails system for hiking and cycling; The Links at Crowbush Cove, one of Canada's top golf courses. Public transit access is only 5 minutes from your front door & Charlottetown, Souris, or Montague are all within 50 minutes. Whether you're seeking a year-round residence or a dream vacation home, this property offers it all: quality construction, a scenic setting, and endless possibilities for expansion. It's important to note that all measurements are approximate and should be verified by the purchasers if deemed necessary. (id:56815)
Property Details
|
MLS® Number
|
202524743 |
|
Property Type
|
Single Family |
|
Community Name
|
St. Peters Bay |
|
Amenities Near By
|
Park, Playground, Public Transit, Shopping |
|
Community Features
|
Recreational Facilities, School Bus |
|
Structure
|
Deck, Patio(s), Shed |
|
View Type
|
View Of Water |
Building
|
Bathroom Total
|
3 |
|
Bedrooms Above Ground
|
3 |
|
Bedrooms Total
|
3 |
|
Appliances
|
Range - Electric, Dishwasher, Dryer - Electric, Washer, Microwave |
|
Basement Development
|
Unfinished |
|
Basement Type
|
Full (unfinished) |
|
Constructed Date
|
2019 |
|
Construction Style Attachment
|
Detached |
|
Exterior Finish
|
Vinyl |
|
Fireplace Present
|
Yes |
|
Flooring Type
|
Laminate |
|
Foundation Type
|
Poured Concrete |
|
Half Bath Total
|
1 |
|
Heating Fuel
|
Electric |
|
Heating Type
|
Wall Mounted Heat Pump, Not Known |
|
Stories Total
|
2 |
|
Total Finished Area
|
1713 Sqft |
|
Type
|
House |
|
Utility Water
|
Drilled Well |
Parking
|
Attached Garage
|
|
|
Heated Garage
|
|
|
Gravel
|
|
Land
|
Access Type
|
Year-round Access |
|
Acreage
|
Yes |
|
Land Amenities
|
Park, Playground, Public Transit, Shopping |
|
Land Disposition
|
Cleared |
|
Sewer
|
Septic System |
|
Size Irregular
|
1.39 |
|
Size Total
|
1.39 Ac|1 - 3 Acres |
|
Size Total Text
|
1.39 Ac|1 - 3 Acres |
Rooms
| Level |
Type |
Length |
Width |
Dimensions |
|
Second Level |
Primary Bedroom |
|
|
13.x12.9 |
|
Second Level |
Bedroom |
|
|
12.x13. |
|
Second Level |
Bedroom |
|
|
13.8x11. |
|
Second Level |
Bath (# Pieces 1-6) |
|
|
8.3x8. |
|
Second Level |
Other |
|
|
7.x7. |
|
Second Level |
Storage |
|
|
5.8x8.10 |
|
Second Level |
Ensuite (# Pieces 2-6) |
|
|
9.11x10.4 |
|
Second Level |
Other |
|
|
13.x4.8 |
|
Main Level |
Living Room |
|
|
16.10 x 15.3 |
|
Main Level |
Kitchen |
|
|
15.2 x 15. |
|
Main Level |
Dining Room |
|
|
12. x 14. |
|
Main Level |
Foyer |
|
|
6.9x13.9 + 2.4x7.5 |
|
Main Level |
Laundry Room |
|
|
5.2x9. |
|
Main Level |
Bath (# Pieces 1-6) |
|
|
3.1x7.6 |
|
Main Level |
Porch |
|
|
9.5x5. |
|
Main Level |
Foyer |
|
|
8.8x3.9 |
|
Main Level |
Storage |
|
|
3.5x3. |
https://www.realtor.ca/real-estate/28934497/6085-st-peters-road-st-peters-bay-st-peters-bay

