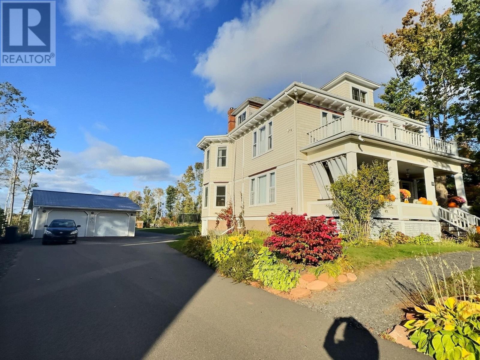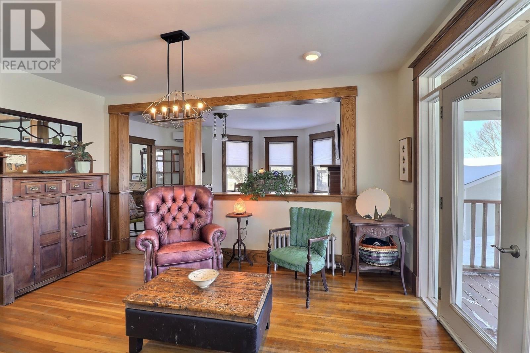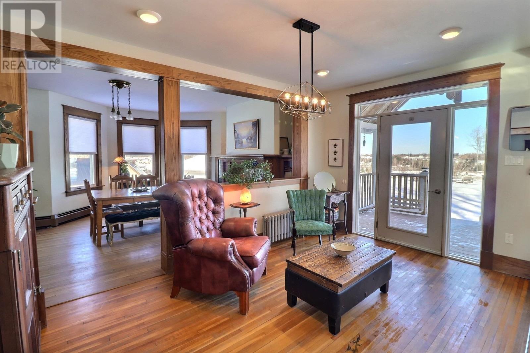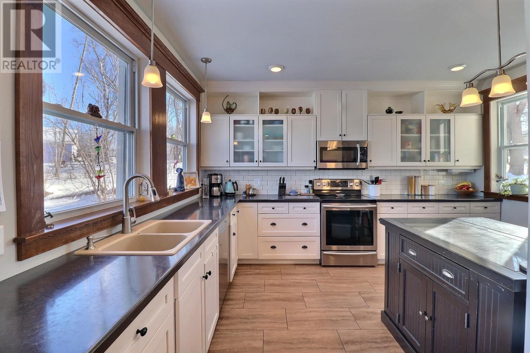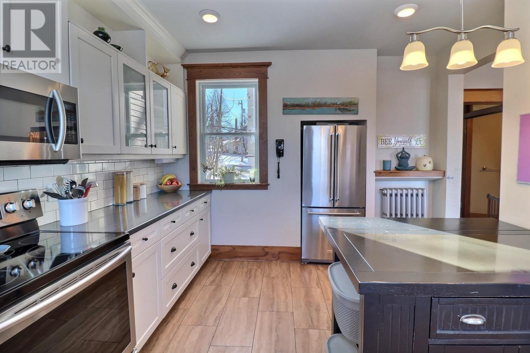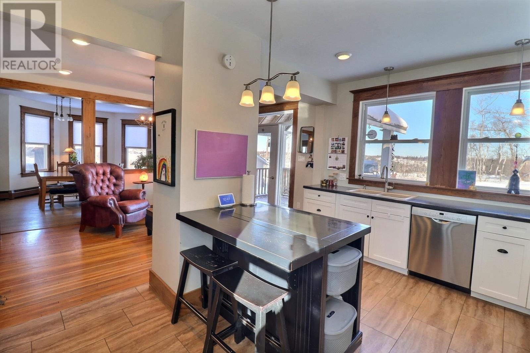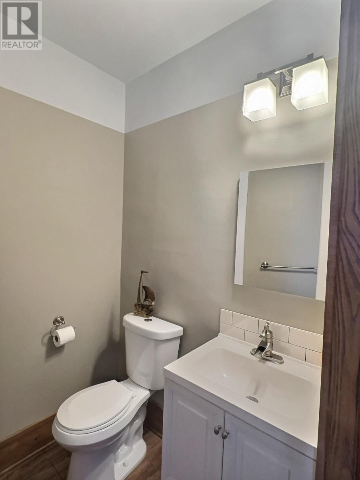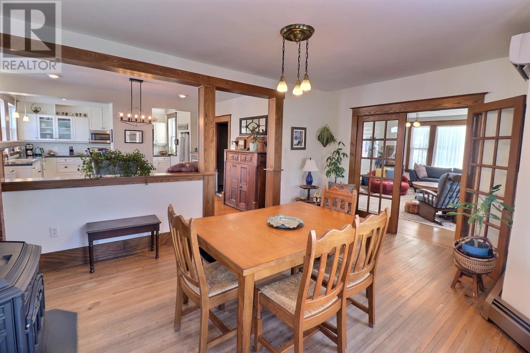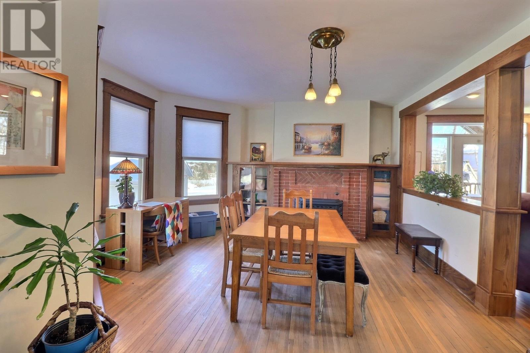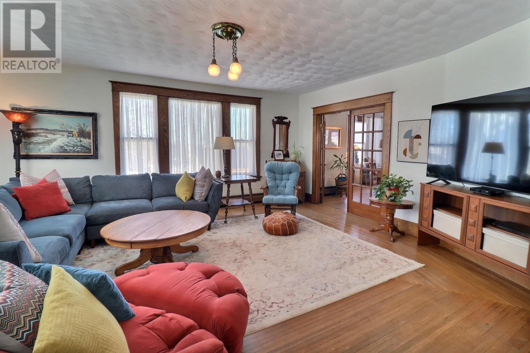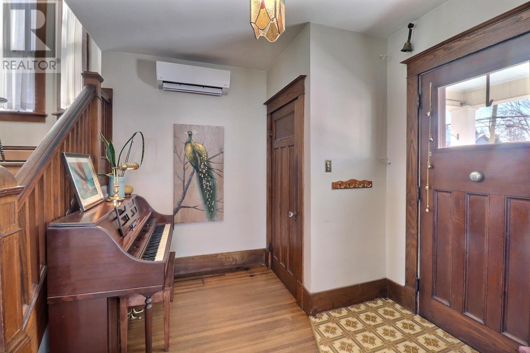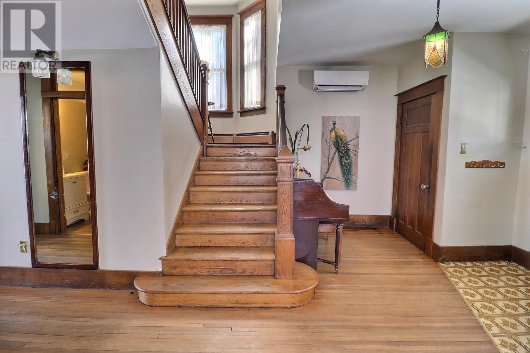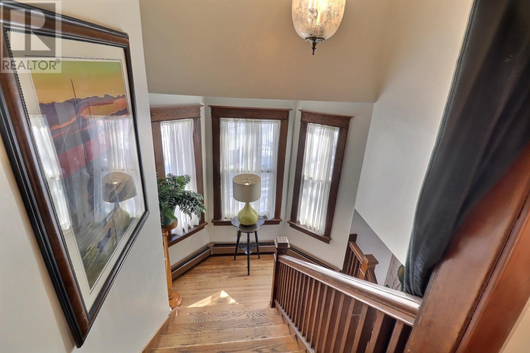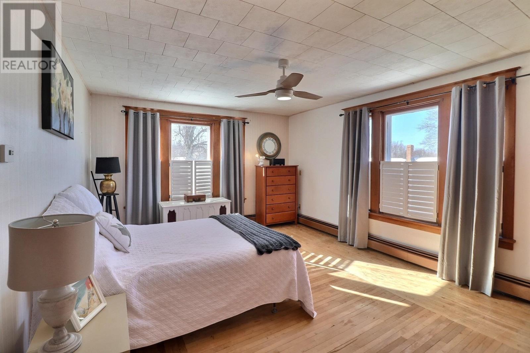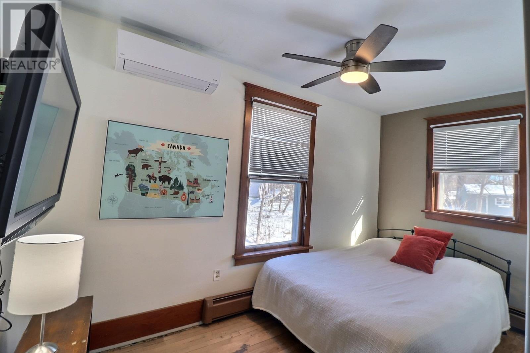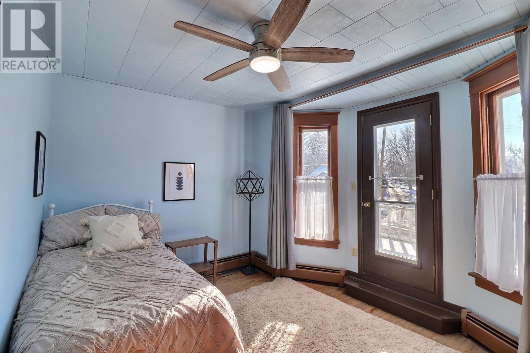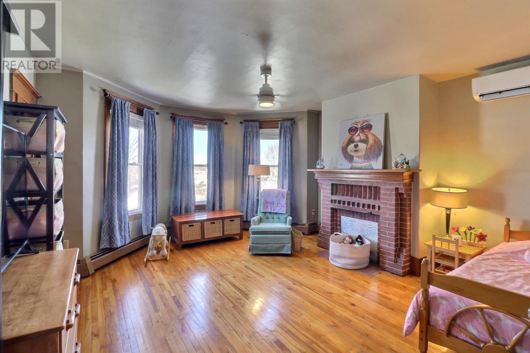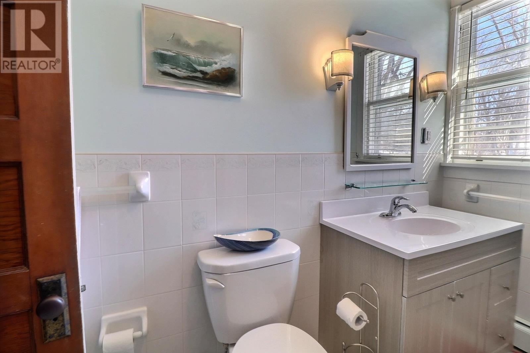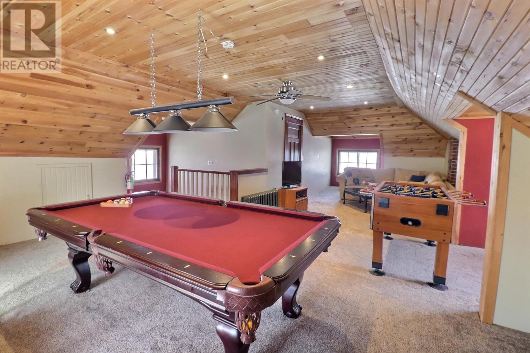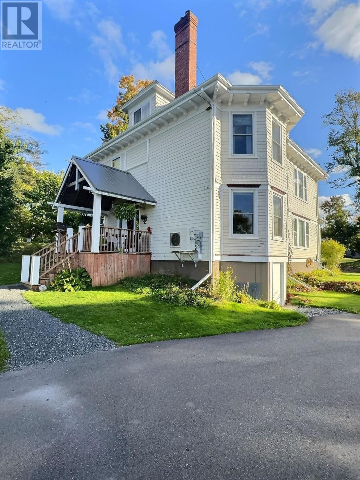4 Bedroom
2 Bathroom
Fireplace
Baseboard Heaters, Hot Water, Radiant Heat, Radiator
Landscaped
$545,000
When Viewing This Property On Realtor.ca Please Click On The Multimedia or Virtual Tour Link For More Property Info. This stately historic home blends modern amenities with classic charm and offers a partial water view. The main floor features a bright kitchen, dining room, family room with a Quadra-Fire pellet stove, powder room, large living room, and formal entry. A thoughtful renovation preserves the 1920s character. Relax on the front porch or the covered rear porch with views of the Montague River. The second floor has four spacious bedrooms, a bathroom with an original pedestal sink, and a bedroom with a wood-burning fireplace. The finished attic includes a games/music room with natural wood and exposed brick. The basement offers a mudroom, storage, and insulation for low heating costs. The two-bay garage is insulated, wired, and ideal for a workshop. Schedule your visit today! *All measurements are estimates and to be verified by the purchaser. (id:56815)
Property Details
|
MLS® Number
|
202502776 |
|
Property Type
|
Single Family |
|
Community Name
|
Montague |
|
Amenities Near By
|
Golf Course, Park, Playground, Shopping |
|
Community Features
|
Recreational Facilities, School Bus |
|
Equipment Type
|
Propane Tank |
|
Features
|
Treed, Wooded Area, Partially Cleared, Paved Driveway |
|
Rental Equipment Type
|
Propane Tank |
|
Structure
|
Deck, Shed |
Building
|
Bathroom Total
|
2 |
|
Bedrooms Above Ground
|
4 |
|
Bedrooms Total
|
4 |
|
Appliances
|
Satellite Dish, Stove, Dishwasher, Dryer, Washer, Microwave, Refrigerator |
|
Basement Development
|
Unfinished |
|
Basement Features
|
Walk Out |
|
Basement Type
|
Full (unfinished) |
|
Constructed Date
|
1927 |
|
Construction Style Attachment
|
Detached |
|
Exterior Finish
|
Wood Shingles, Wood Siding |
|
Fireplace Present
|
Yes |
|
Flooring Type
|
Hardwood, Vinyl |
|
Foundation Type
|
Poured Concrete |
|
Half Bath Total
|
1 |
|
Heating Fuel
|
Oil, Pellet |
|
Heating Type
|
Baseboard Heaters, Hot Water, Radiant Heat, Radiator |
|
Stories Total
|
3 |
|
Total Finished Area
|
2725 Sqft |
|
Type
|
House |
|
Utility Water
|
Municipal Water |
Parking
|
Detached Garage
|
|
|
Heated Garage
|
|
|
Parking Space(s)
|
|
Land
|
Access Type
|
Year-round Access |
|
Acreage
|
No |
|
Land Amenities
|
Golf Course, Park, Playground, Shopping |
|
Landscape Features
|
Landscaped |
|
Sewer
|
Municipal Sewage System |
|
Size Irregular
|
0.5 |
|
Size Total
|
0.5 Ac|1/2 - 1 Acre |
|
Size Total Text
|
0.5 Ac|1/2 - 1 Acre |
Rooms
| Level |
Type |
Length |
Width |
Dimensions |
|
Second Level |
Primary Bedroom |
|
|
18x13 |
|
Second Level |
Bedroom |
|
|
15x13 |
|
Second Level |
Bedroom |
|
|
13x10 |
|
Second Level |
Bedroom |
|
|
13x9 |
|
Second Level |
Bath (# Pieces 1-6) |
|
|
9x7 bath full |
|
Second Level |
Other |
|
|
18.1x4 |
|
Second Level |
Games Room |
|
|
28x18 |
|
Third Level |
Storage |
|
|
13x7 |
|
Basement |
Utility Room |
|
|
36x28.1 |
|
Main Level |
Kitchen |
|
|
13.1x12 |
|
Main Level |
Dining Room |
|
|
14.1x9.1 |
|
Main Level |
Living Room |
|
|
18x16 |
|
Main Level |
Family Room |
|
|
18x10 |
|
Main Level |
Bath (# Pieces 1-6) |
|
|
5x4 |
|
Main Level |
Foyer |
|
|
12.1x10 |
|
Main Level |
Porch |
|
|
25.4x8 |
|
Main Level |
Sunroom |
|
|
11x8 |
https://www.realtor.ca/real-estate/27907570/610-main-street-montague-montague

