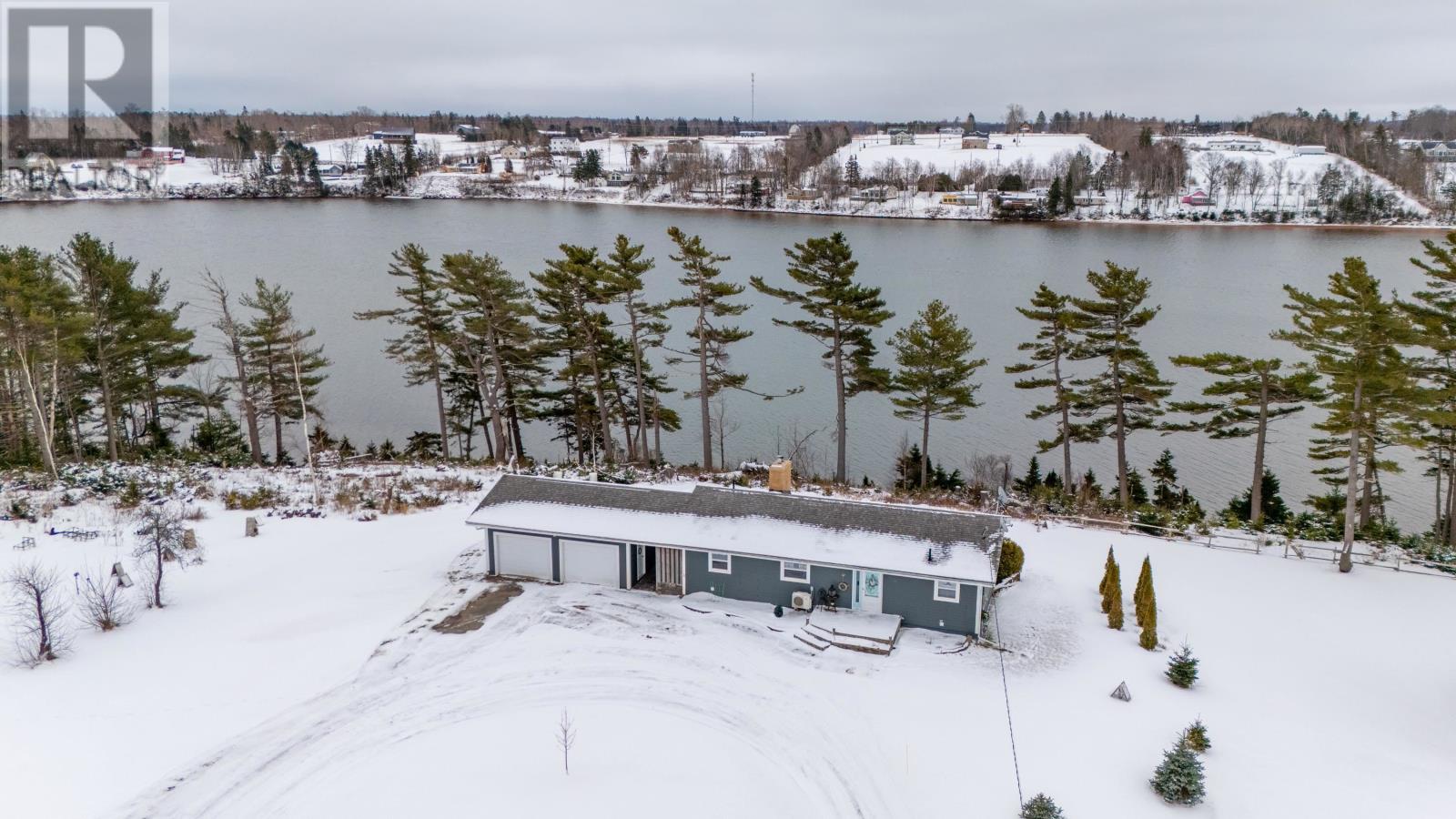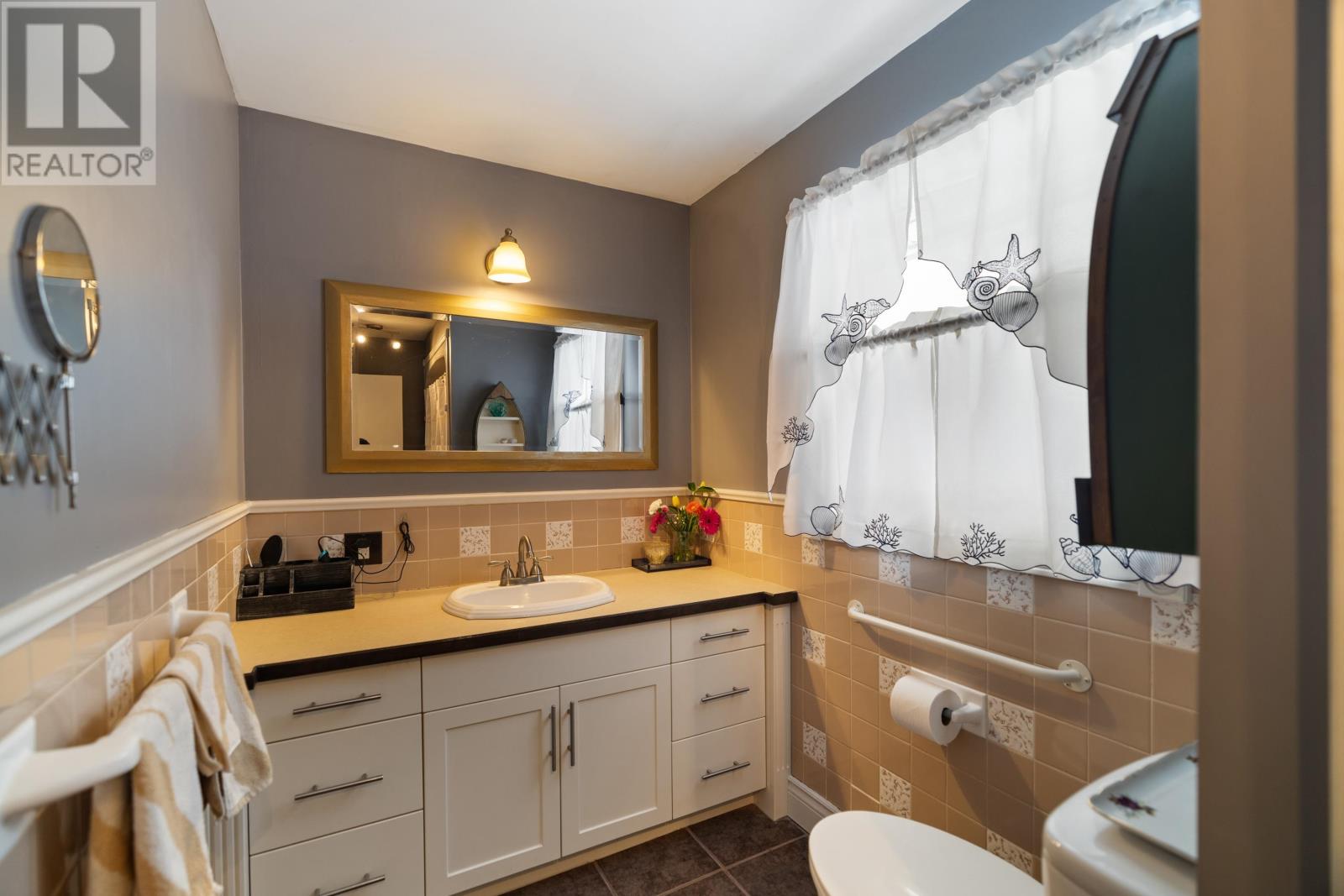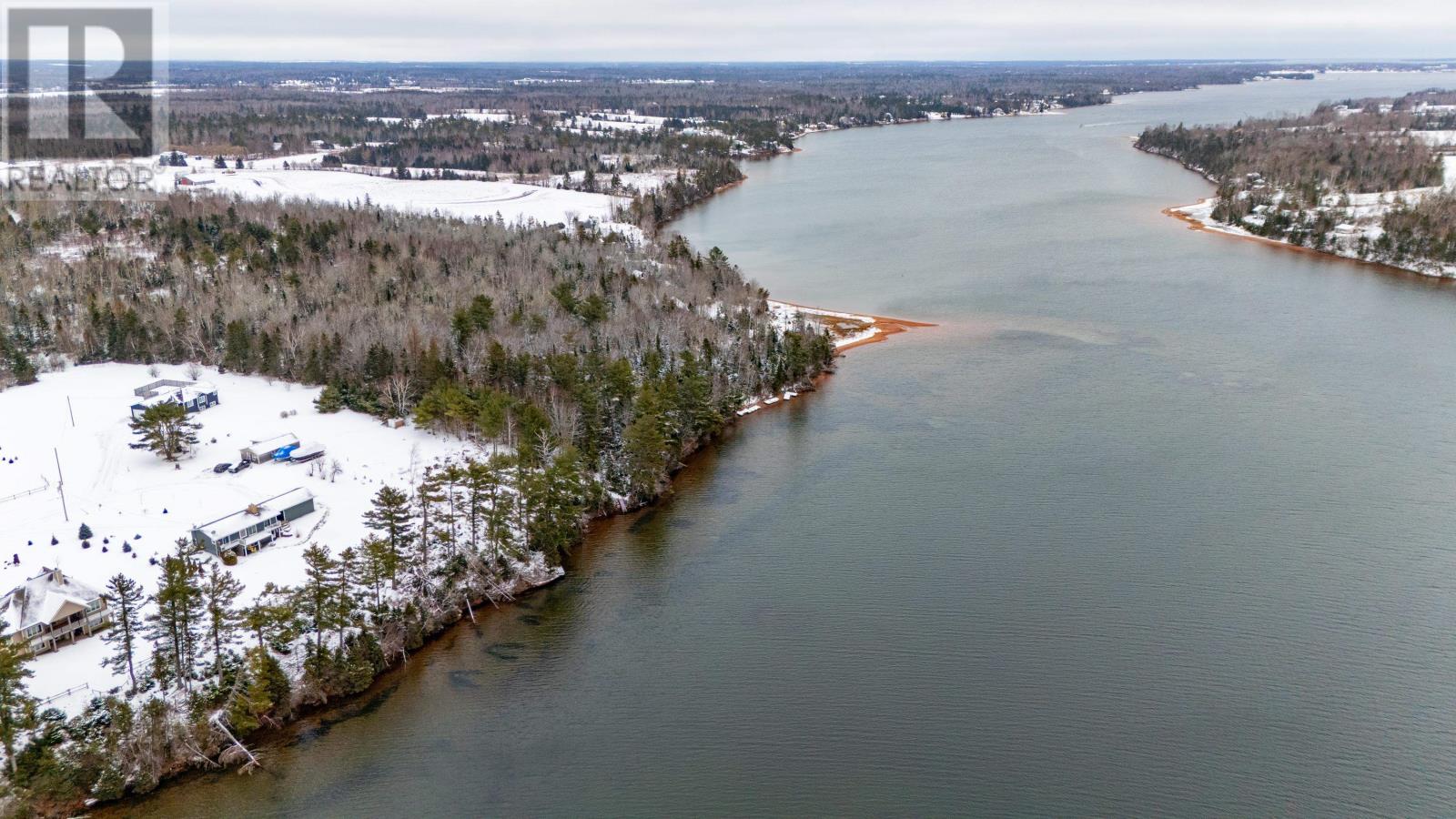3 Bedroom
3 Bathroom
Character
Fireplace
Wall Mounted Heat Pump, Stove, Radiator
Waterfront
Landscaped
$579,900
Perched on nearly an acre of picturesque waterfront, this year-round retreat on the Montague River is a rare find, blending natural beauty with modern comforts. The property invites relaxation and recreation, whether it?s lounging on the sprawling deck with panoramic water views, enjoying evenings by the backyard fire pit, or diving into the crystal-clear river. Inside, the open-concept design highlights the stunning waterfront backdrop, complemented by a main-floor bedroom with an ensuite for ultimate convenience. The walkout basement expands the living space, offering a cozy sitting room, two additional bedrooms, and a newly renovated three-piece bathroom. With extra room for a home office, gym, or play area, this home is as versatile as it is inviting. Carefully maintained, the property boasts upgraded plank siding, modern windows, gleaming hardwood floors, updated electrical systems, and a reliable septic system. Warmth and comfort are assured with two wood stoves, a heat pump, and electric heating throughout. The interior shines with custom cabinetry throughout the kitchen, laundry room, bathrooms, and bedrooms, showcasing both style and functionality. Outdoor enthusiasts will love the trail behind the property, perfect for walking, biking, or running. One direction leads to Montague?s vibrant community, including local breweries and shops, while the other stretches across the province for endless exploration. Conveniently located just five minutes from Montague?s amenities, this property combines the tranquility of riverside living with easy access to year-round necessities. Whether you?re seeking a peaceful escape or a dynamic lifestyle, this home offers it all. (id:56815)
Property Details
|
MLS® Number
|
202501305 |
|
Property Type
|
Single Family |
|
Community Name
|
Brudenell |
|
Features
|
Circular Driveway |
|
Structure
|
Patio(s) |
|
View Type
|
River View |
|
Water Front Type
|
Waterfront |
Building
|
Bathroom Total
|
3 |
|
Bedrooms Above Ground
|
1 |
|
Bedrooms Below Ground
|
2 |
|
Bedrooms Total
|
3 |
|
Appliances
|
Stove, Dishwasher, Dryer - Electric, Washer, Microwave Range Hood Combo, Refrigerator |
|
Architectural Style
|
Character |
|
Construction Style Attachment
|
Detached |
|
Fireplace Present
|
Yes |
|
Fireplace Type
|
Woodstove |
|
Flooring Type
|
Engineered Hardwood, Hardwood, Tile |
|
Foundation Type
|
Poured Concrete |
|
Half Bath Total
|
1 |
|
Heating Fuel
|
Electric, Wood |
|
Heating Type
|
Wall Mounted Heat Pump, Stove, Radiator |
|
Total Finished Area
|
2112 Sqft |
|
Type
|
House |
|
Utility Water
|
Drilled Well |
Parking
Land
|
Acreage
|
No |
|
Landscape Features
|
Landscaped |
|
Sewer
|
Septic System |
|
Size Irregular
|
.9 |
|
Size Total
|
0.9000|1/2 - 1 Acre |
|
Size Total Text
|
0.9000|1/2 - 1 Acre |
Rooms
| Level |
Type |
Length |
Width |
Dimensions |
|
Lower Level |
Family Room |
|
|
22x19.10 + 10.5x7.6 |
|
Lower Level |
Bedroom |
|
|
11.3x11 |
|
Lower Level |
Bedroom |
|
|
10x22 |
|
Lower Level |
Bath (# Pieces 1-6) |
|
|
7.6x7.3 |
|
Main Level |
Kitchen |
|
|
12x9 |
|
Main Level |
Dining Room |
|
|
14x11.6 |
|
Main Level |
Living Room |
|
|
20.6x15.3 |
|
Main Level |
Primary Bedroom |
|
|
15.4x12 |
|
Main Level |
Ensuite (# Pieces 2-6) |
|
|
12x5.6 |
|
Main Level |
Laundry Room |
|
|
11.6x9 |
|
Main Level |
Bath (# Pieces 1-6) |
|
|
6x3.9 |
|
Main Level |
Foyer |
|
|
7x5.9 |
https://www.realtor.ca/real-estate/27824992/62-big-ben-road-brudenell-brudenell








































