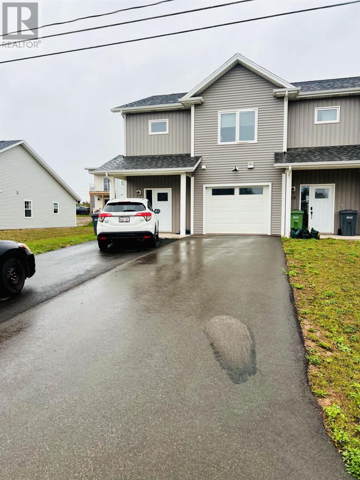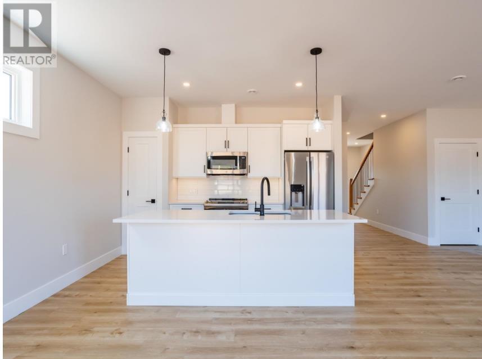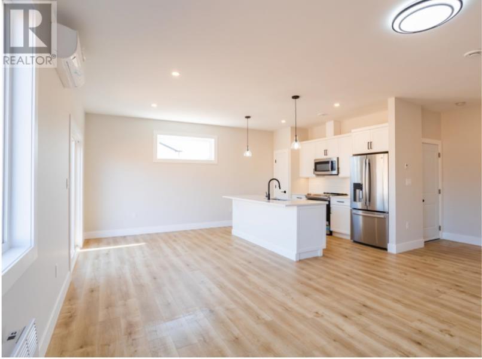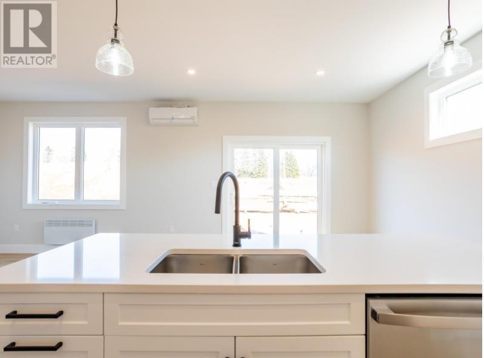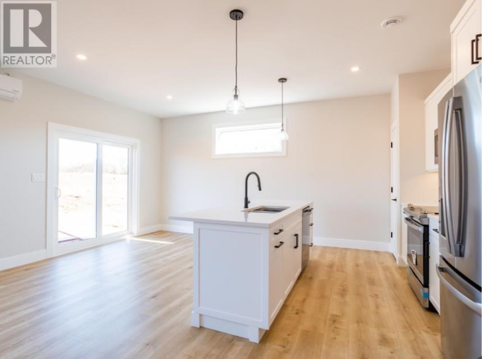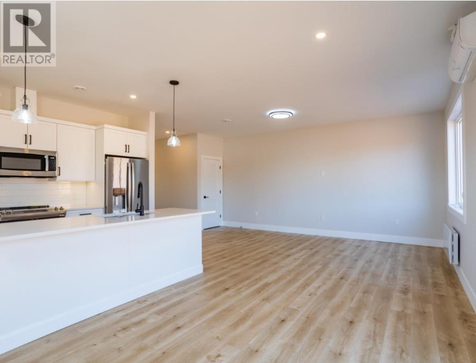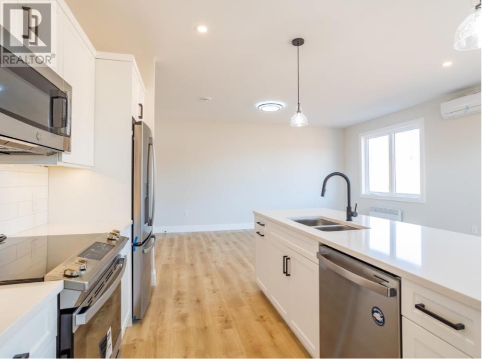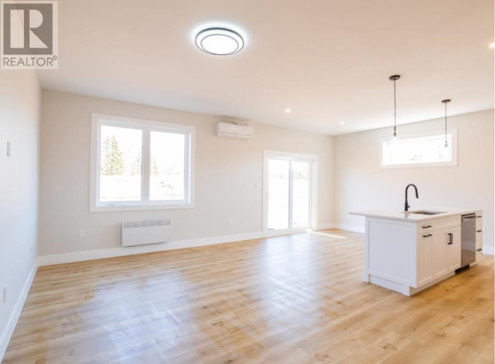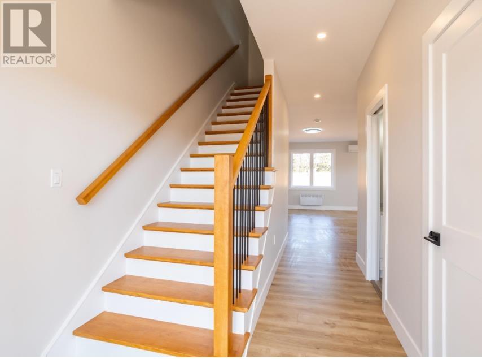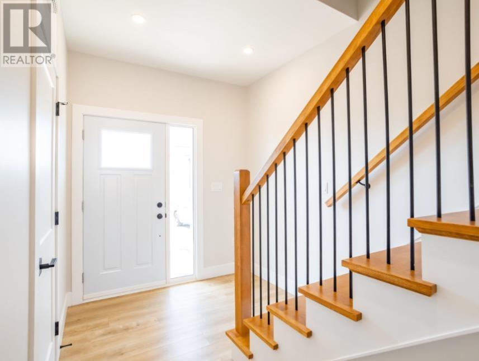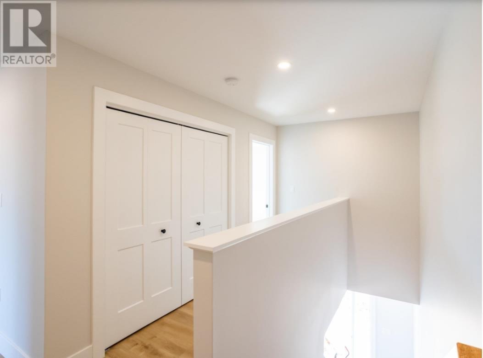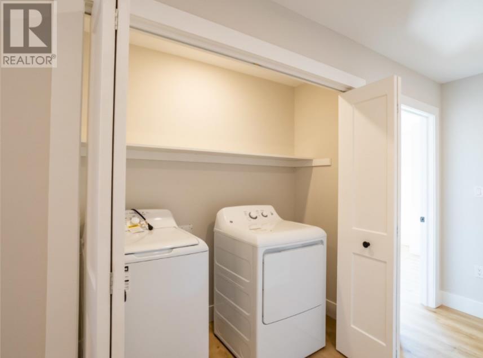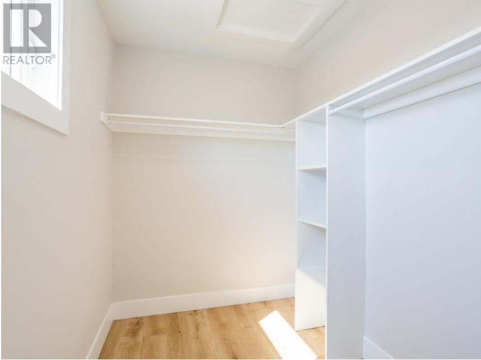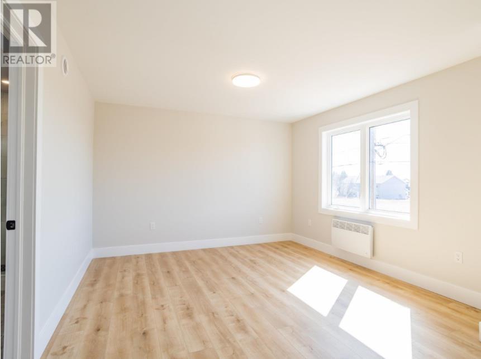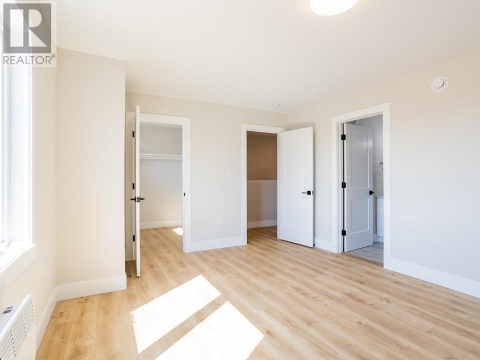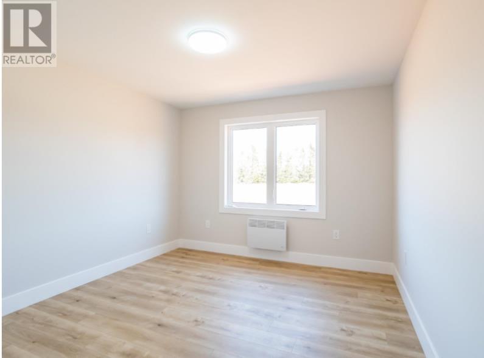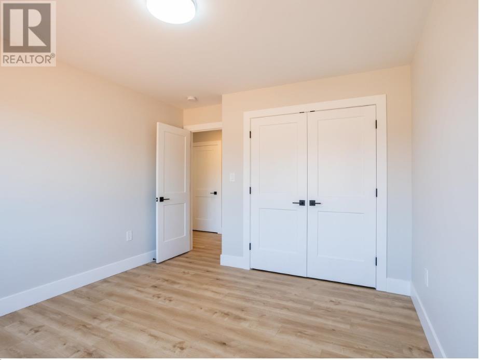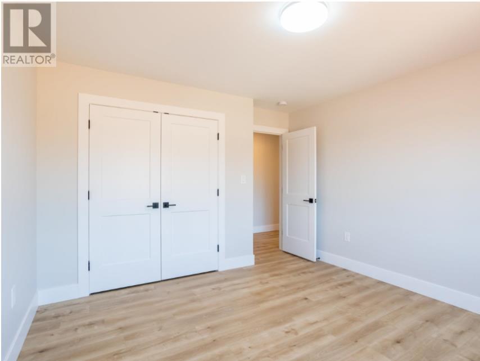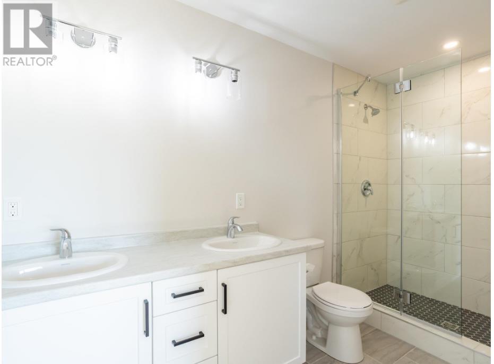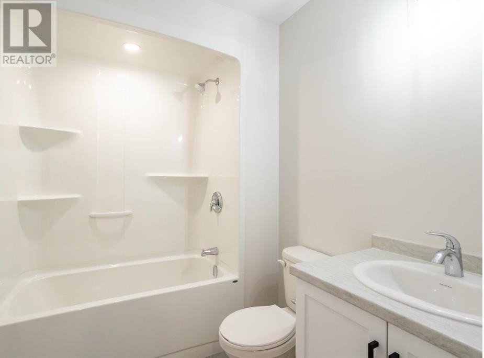62 Kelly Heights Stratford, Prince Edward Island C1B 4M2
$399,999Maintenance,
$100 Monthly
Maintenance,
$100 MonthlyThis Stratford end unit townhouse, built in 2022, is a rare find?offering modern style, extra space. With over 1,600 sq. ft. of bright, open concept living, it features an oversized foyer, white kitchen with large island, spacious dining and living areas, a main floor bath, and private deck. Upstairs you will find three generous bedrooms, two full baths including an ensuite, and a convenient laundry room. The attached garage provides ample storage, while the seller paved double driveway?the only one on the street?adds unmatched convenience. End unit privacy, more natural light, and bonus yard space make this like-new home a standout opportunity. The property is owner occupied and not vacant. All measurements are approximate and should be verified by purchaser if deemed necessary. (id:56815)
Property Details
| MLS® Number | 202523867 |
| Property Type | Single Family |
| Community Name | Stratford |
| Amenities Near By | Golf Course, Park, Playground, Public Transit, Shopping |
| Community Features | Recreational Facilities, School Bus |
| Structure | Deck |
Building
| Bathroom Total | 3 |
| Bedrooms Above Ground | 3 |
| Bedrooms Total | 3 |
| Appliances | Stove, Dishwasher, Dryer, Washer, Refrigerator |
| Basement Type | None |
| Constructed Date | 2022 |
| Exterior Finish | Vinyl |
| Flooring Type | Ceramic Tile, Laminate |
| Foundation Type | Concrete Slab |
| Half Bath Total | 1 |
| Heating Fuel | Electric |
| Heating Type | Baseboard Heaters, Wall Mounted Heat Pump, Heat Recovery Ventilation (hrv) |
| Stories Total | 2 |
| Total Finished Area | 1624 Sqft |
| Type | Row / Townhouse |
| Utility Water | Municipal Water |
Parking
| Attached Garage |
Land
| Access Type | Year-round Access |
| Acreage | No |
| Land Amenities | Golf Course, Park, Playground, Public Transit, Shopping |
| Landscape Features | Landscaped |
| Sewer | Municipal Sewage System |
| Size Irregular | N/a |
| Size Total Text | N/a |
Rooms
| Level | Type | Length | Width | Dimensions |
|---|---|---|---|---|
| Second Level | Bedroom | 12.8 x 15 | ||
| Second Level | Bedroom | 12 x 12 | ||
| Second Level | Bedroom | 11.8 x 12.8 | ||
| Main Level | Eat In Kitchen | 12.10 x 19.3 | ||
| Main Level | Living Room | 19.3 x 11.2 |
https://www.realtor.ca/real-estate/28889581/62-kelly-heights-stratford-stratford
Contact Us
Contact us for more information

