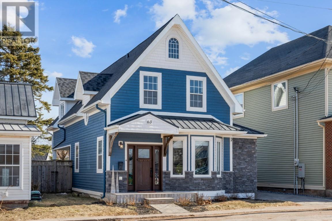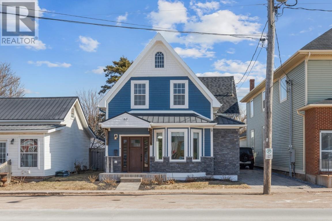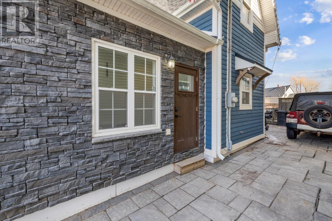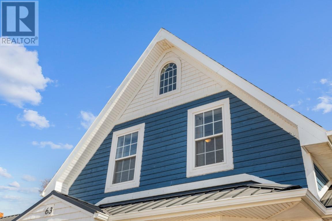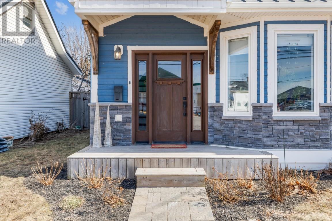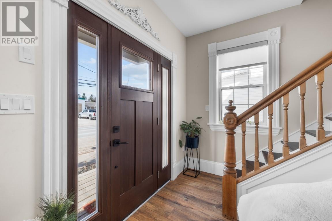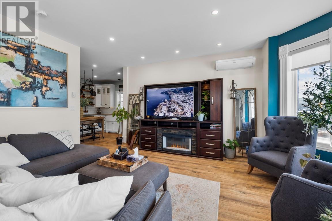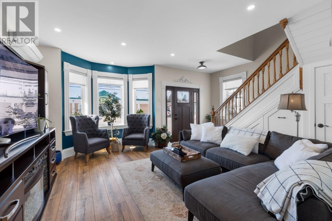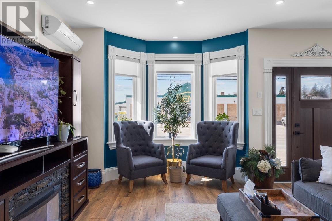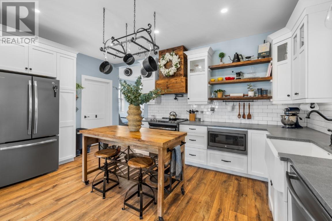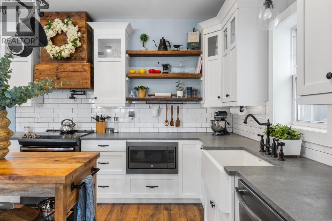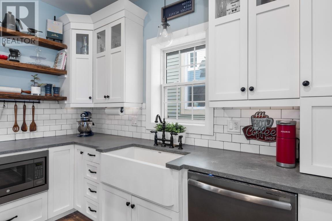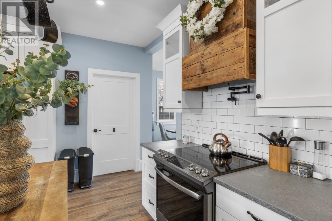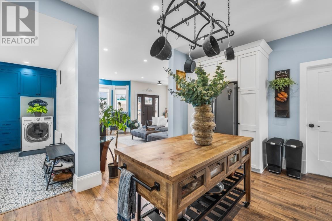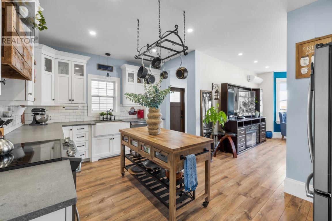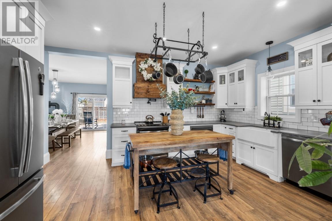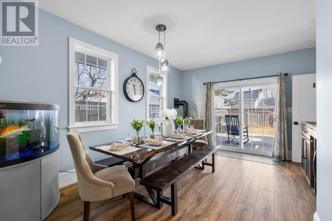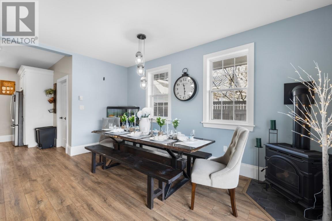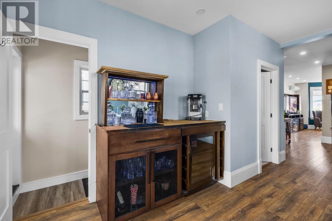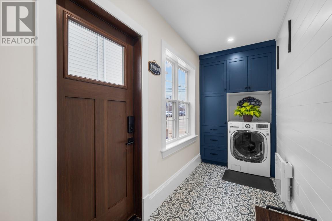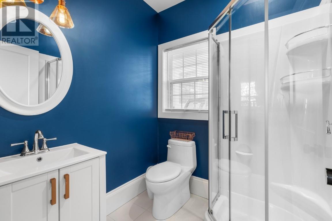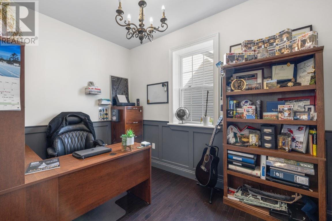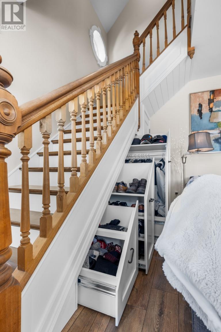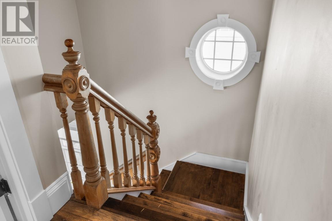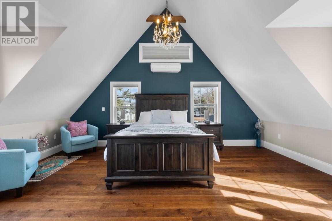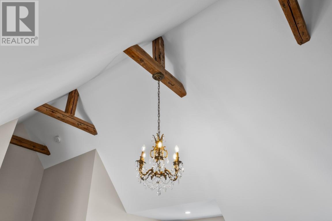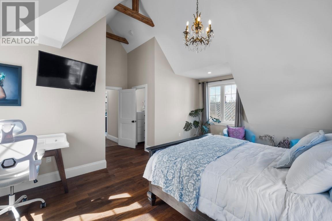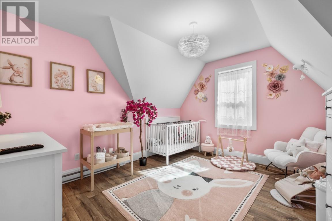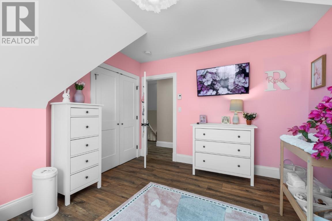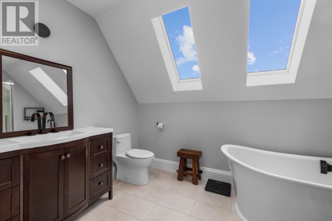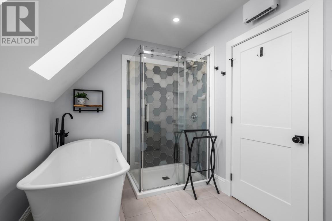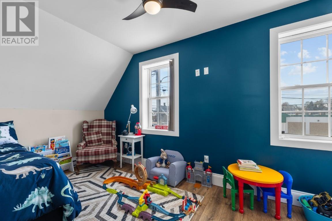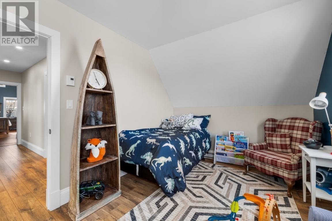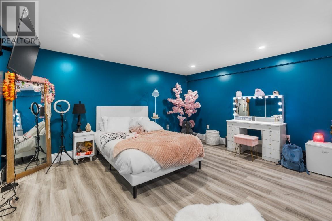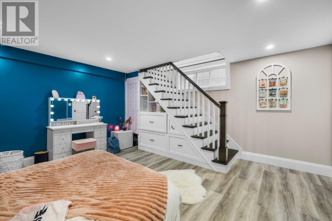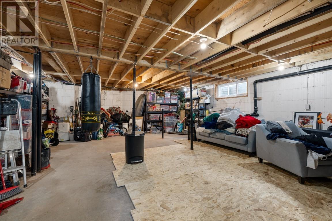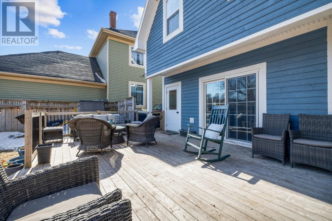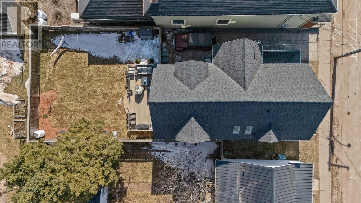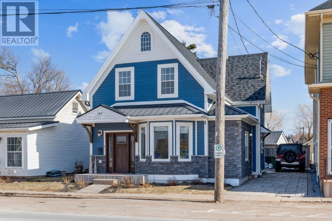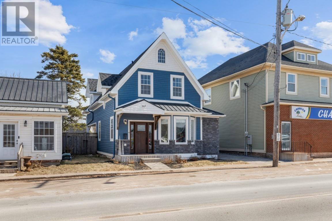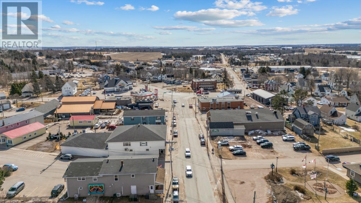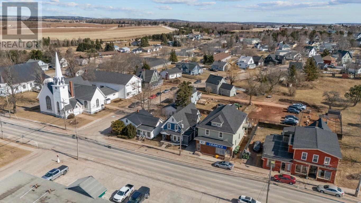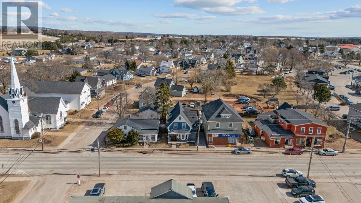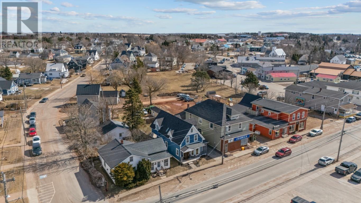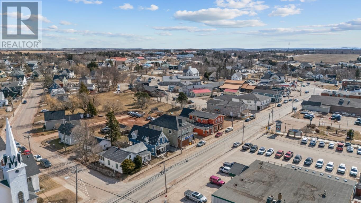3 Bedroom
2 Bathroom
Fireplace
Air Exchanger
Central Heat Pump, In Floor Heating, Radiant Heat
$435,000
VACANT & MOVE-IN READY | MOTIVATED SELLERS Step into timeless elegance with this completely remodeled custom Victorian home, where historic charm meets modern luxury. Every inch of this residence has been thoughtfully updated while preserving its original character. Enjoy soaring 9-foot ceilings on both levels, custom quartz countertops with a sleek concrete finish, and automated electric blinds that add a touch of sophistication throughout. The meticulously restored Victorian staircase stands as a centerpiece, blending craftsmanship from the past with contemporary flair. Offering 3 spacious bedrooms, 2 full bathrooms, and a dedicated office, this home provides exceptional flexibility for both living and working. The 8-foot ICF foundation is partially finished, offering potential for additional living or business space. Perfectly situated for a home-based business or professional office?ideal for accountants, lawyers, or boutique retail?this property combines high visibility with classic curb appeal. All measurements are approximate and should be verified by the buyer. (id:56815)
Property Details
|
MLS® Number
|
202521652 |
|
Property Type
|
Single Family |
|
Community Name
|
Kensington |
|
Amenities Near By
|
Park, Playground, Public Transit, Shopping |
|
Community Features
|
Recreational Facilities, School Bus |
|
Equipment Type
|
Propane Tank |
|
Rental Equipment Type
|
Propane Tank |
|
Structure
|
Deck |
Building
|
Bathroom Total
|
2 |
|
Bedrooms Above Ground
|
3 |
|
Bedrooms Total
|
3 |
|
Appliances
|
Oven, Dishwasher, Washer/dryer Combo, Microwave, Refrigerator |
|
Basement Development
|
Partially Finished |
|
Basement Type
|
Full (partially Finished) |
|
Constructed Date
|
2019 |
|
Construction Style Attachment
|
Detached |
|
Cooling Type
|
Air Exchanger |
|
Exterior Finish
|
Stone, Vinyl |
|
Fireplace Present
|
Yes |
|
Flooring Type
|
Tile, Vinyl |
|
Foundation Type
|
Poured Concrete |
|
Heating Fuel
|
Electric, Propane |
|
Heating Type
|
Central Heat Pump, In Floor Heating, Radiant Heat |
|
Stories Total
|
2 |
|
Total Finished Area
|
2100 Sqft |
|
Type
|
House |
|
Utility Water
|
Municipal Water |
Parking
Land
|
Acreage
|
No |
|
Land Amenities
|
Park, Playground, Public Transit, Shopping |
|
Land Disposition
|
Fenced |
|
Sewer
|
Municipal Sewage System |
|
Size Irregular
|
0.09 |
|
Size Total
|
0.09 Ac|under 1/2 Acre |
|
Size Total Text
|
0.09 Ac|under 1/2 Acre |
Rooms
| Level |
Type |
Length |
Width |
Dimensions |
|
Second Level |
Primary Bedroom |
|
|
18.8x19 |
|
Second Level |
Bedroom |
|
|
13.4x11.1 |
|
Second Level |
Bedroom |
|
|
15x9.5 |
|
Second Level |
Bath (# Pieces 1-6) |
|
|
11.2x7.7 |
|
Main Level |
Living Room |
|
|
15.11x18.11 |
|
Main Level |
Dining Room |
|
|
15.5x13 |
|
Main Level |
Kitchen |
|
|
16.4x10.11 |
|
Main Level |
Den |
|
|
11.1x8.1 |
|
Main Level |
Bath (# Pieces 1-6) |
|
|
6x6 |
https://www.realtor.ca/real-estate/28778373/63-broadway-street-kensington-kensington

