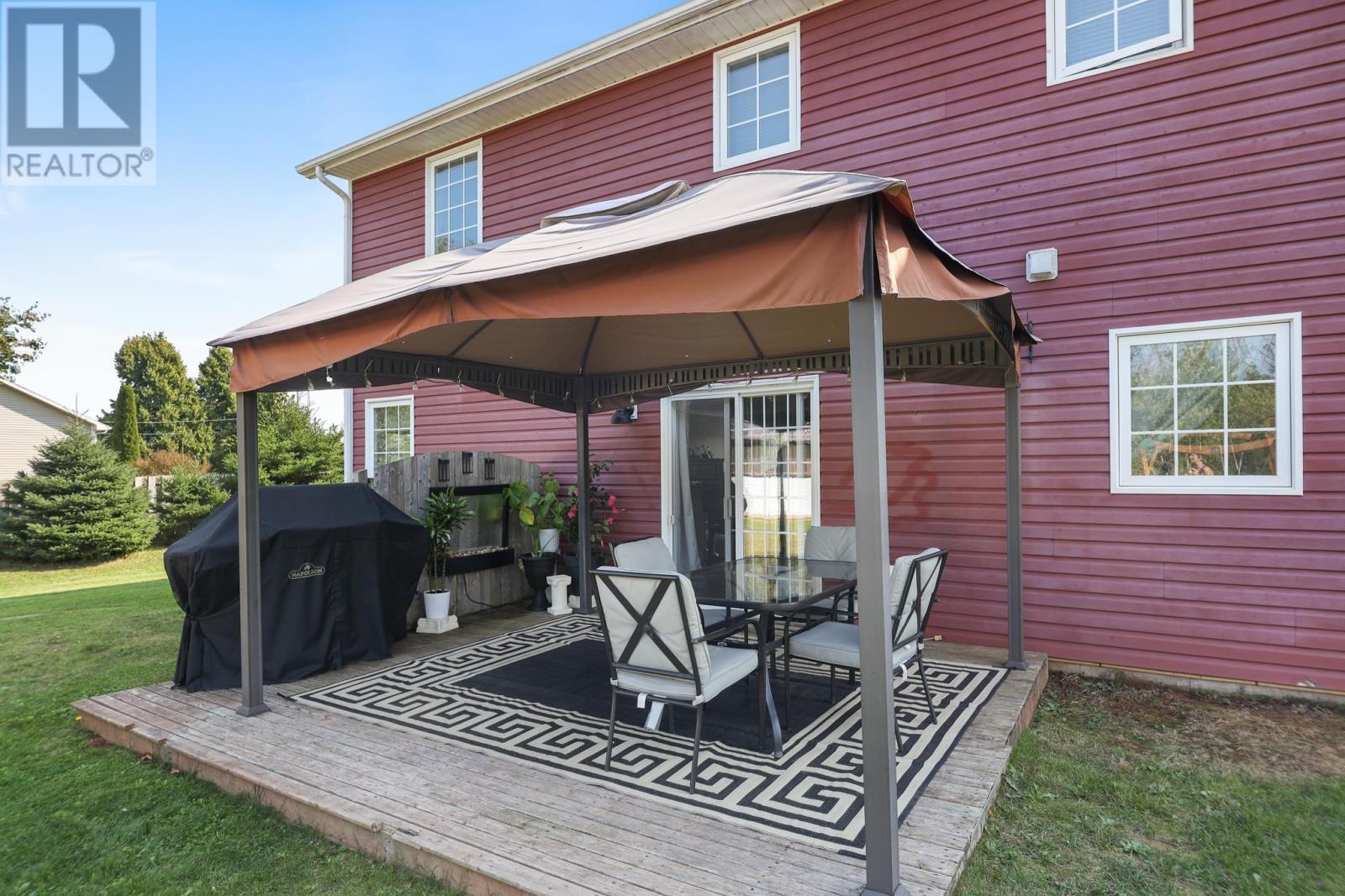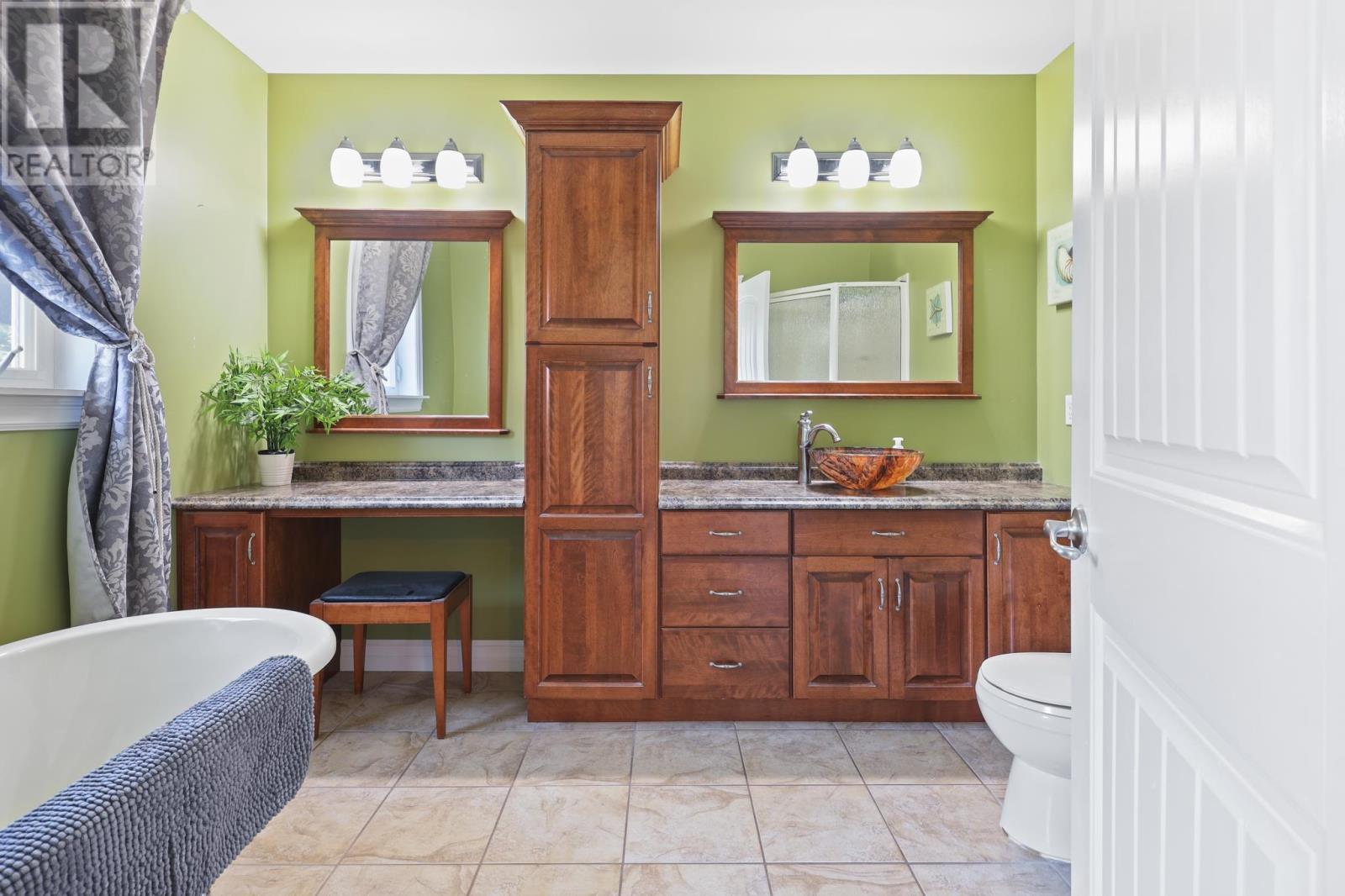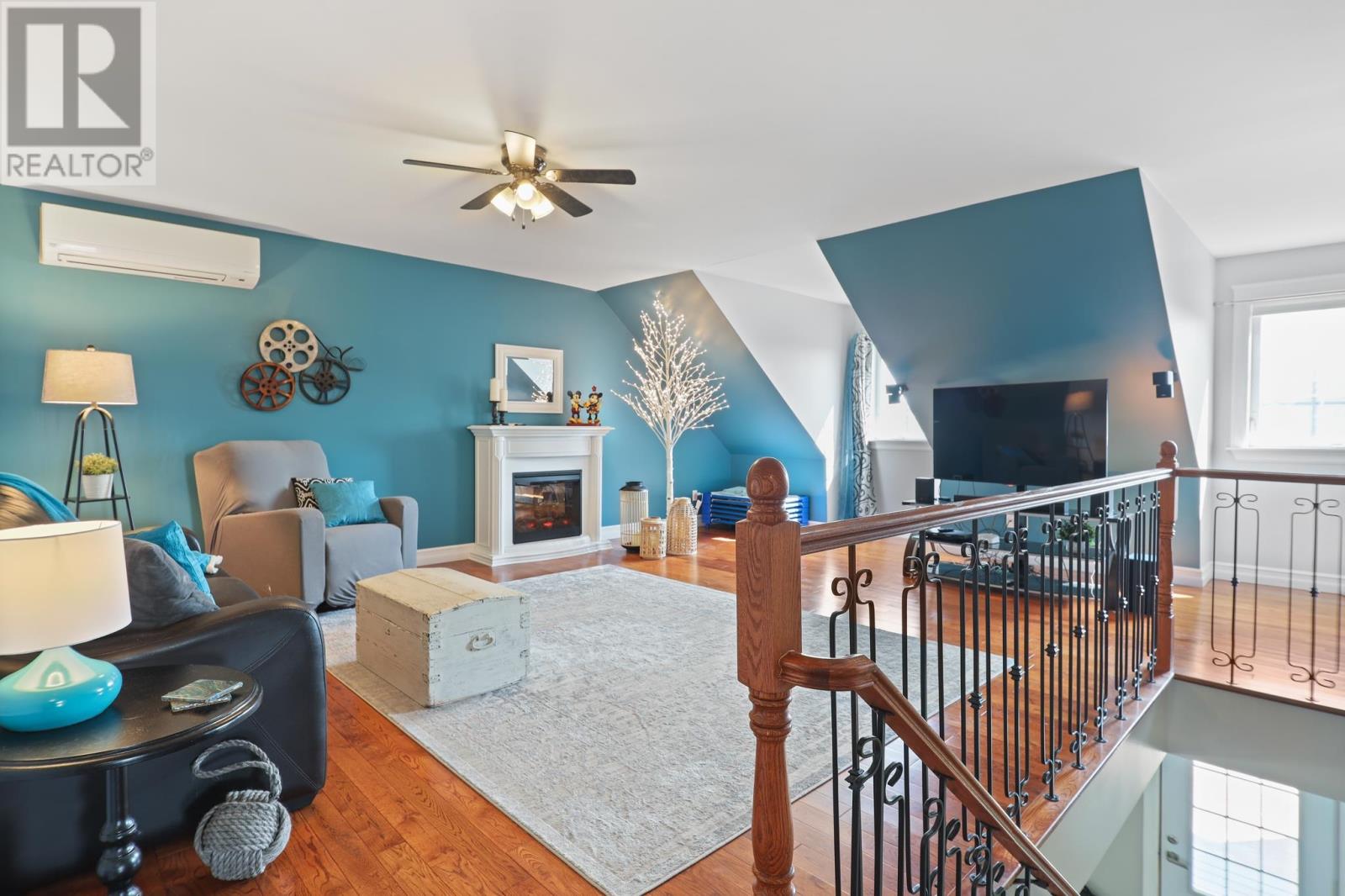4 Bedroom
3 Bathroom
Fireplace
Air Exchanger
Furnace, Wall Mounted Heat Pump, In Floor Heating
Landscaped
$439,000
This home has to be the best value in the area. A 3+ bedroom, 2.5 bath home with a double car garage. Only 14 years old and meticulously maintained for half the price it would cost to build. Home is built on a concrete slab and has in floor heat upstairs and down, has 2 heat pumps, a propane fireplace, open concept kitchen, dining, and living space. The primary bedroom is on the main floor and has a beautiful ensuite with soaker tub. Outside its beautifully landscaped and has a large workshop, chicken coup, and shed. Don't miss out on this great opportunity. (id:56815)
Property Details
|
MLS® Number
|
202422472 |
|
Property Type
|
Single Family |
|
Community Name
|
O'Leary |
|
Amenities Near By
|
Golf Course, Park, Playground, Shopping |
|
Community Features
|
Recreational Facilities, School Bus |
|
Structure
|
Barn, Shed |
Building
|
Bathroom Total
|
3 |
|
Bedrooms Above Ground
|
4 |
|
Bedrooms Total
|
4 |
|
Appliances
|
Stove, Dishwasher, Dryer, Washer, Microwave, Refrigerator |
|
Basement Type
|
None |
|
Constructed Date
|
2010 |
|
Construction Style Attachment
|
Detached |
|
Cooling Type
|
Air Exchanger |
|
Exterior Finish
|
Vinyl |
|
Fireplace Present
|
Yes |
|
Flooring Type
|
Ceramic Tile, Hardwood |
|
Foundation Type
|
Poured Concrete, Concrete Slab |
|
Half Bath Total
|
1 |
|
Heating Fuel
|
Electric |
|
Heating Type
|
Furnace, Wall Mounted Heat Pump, In Floor Heating |
|
Stories Total
|
2 |
|
Total Finished Area
|
3240 Sqft |
|
Type
|
House |
|
Utility Water
|
Drilled Well |
Parking
|
Attached Garage
|
|
|
Heated Garage
|
|
|
Paved Yard
|
|
Land
|
Acreage
|
No |
|
Land Amenities
|
Golf Course, Park, Playground, Shopping |
|
Land Disposition
|
Cleared |
|
Landscape Features
|
Landscaped |
|
Sewer
|
Municipal Sewage System |
|
Size Irregular
|
0.4 |
|
Size Total
|
0.4 Ac|under 1/2 Acre |
|
Size Total Text
|
0.4 Ac|under 1/2 Acre |
Rooms
| Level |
Type |
Length |
Width |
Dimensions |
|
Second Level |
Games Room |
|
|
24x14 |
|
Second Level |
Other |
|
|
11x24 |
|
Second Level |
Recreational, Games Room |
|
|
22x14 |
|
Second Level |
Bath (# Pieces 1-6) |
|
|
8x8 |
|
Second Level |
Bedroom |
|
|
15x12 |
|
Second Level |
Bedroom |
|
|
15x12 |
|
Second Level |
Bedroom |
|
|
8x8 |
|
Main Level |
Kitchen |
|
|
14x14 |
|
Main Level |
Dining Room |
|
|
12x11 |
|
Main Level |
Living Room |
|
|
20x16 |
|
Main Level |
Bath (# Pieces 1-6) |
|
|
7x5 |
|
Main Level |
Laundry Room |
|
|
7x5 |
|
Main Level |
Primary Bedroom |
|
|
17x13 |
|
Main Level |
Ensuite (# Pieces 2-6) |
|
|
10x8 |
https://www.realtor.ca/real-estate/27429320/63-ellis-avenue-oleary-oleary


































