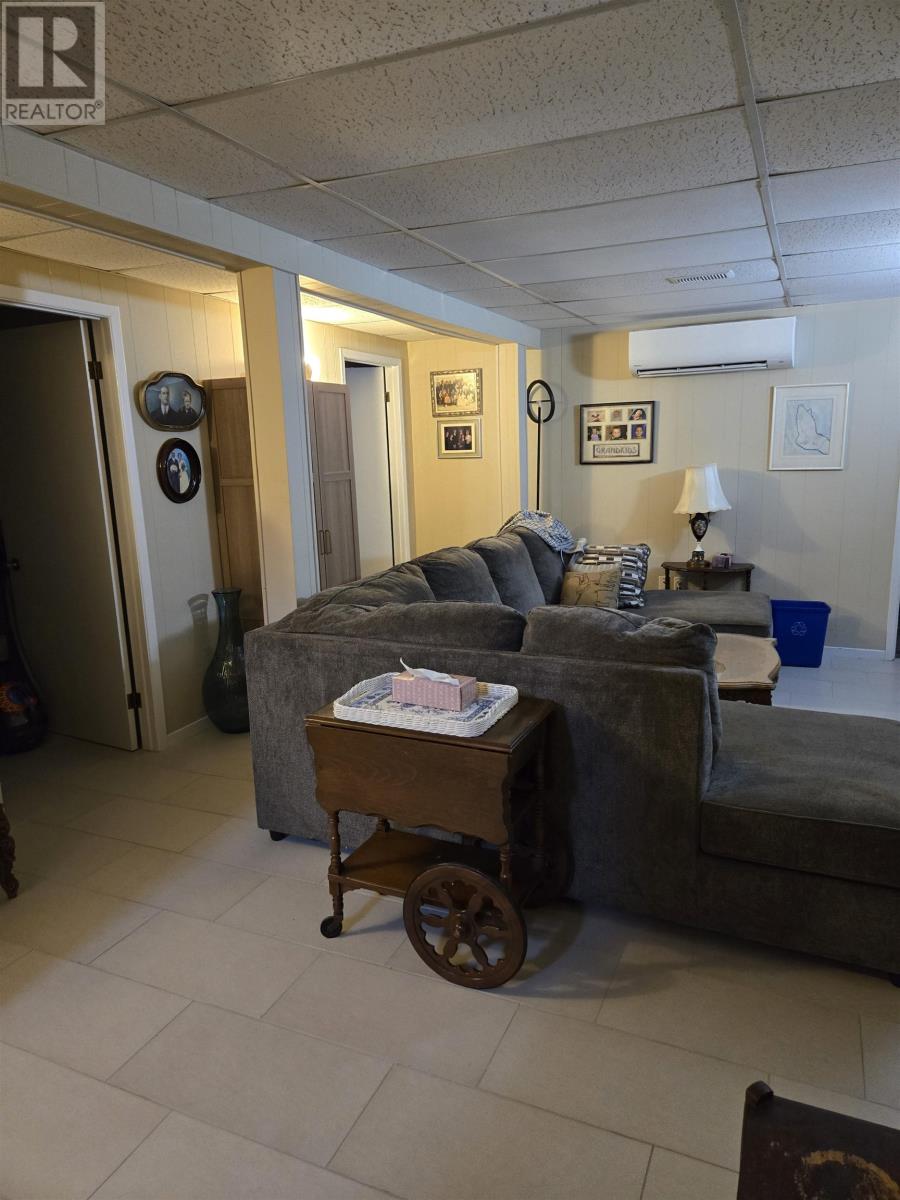3 Bedroom
2 Bathroom
Character
Air Exchanger
Baseboard Heaters, Furnace, Wall Mounted Heat Pump
Landscaped
$429,000
Want to be in a quiet & friendly neighbourhood where the kids can walk to school? Looking for a home where all the work has been done? Check out 63 Hilltop Drive in Cornwall! Homes in this subdivision do not come up very often & this sweet family home has many upgrades including: a renovated kitchen, featuring granite countertops & stainless appliances, new in 2024. The dining area opens into the well sized living room & 3 bedrooms & the full bath round out the main floor. Lower level has a large rec room, laundry room, mechanical room, 2nd bathroom & 2 additional rooms for bonus space. A large landscaped lot offers a sense of privacy & allows for lots of room to create your own private sanctuary, especially since the new front & back decks were added! The "NEW" upgrade list is extensive: heat pump in basement, porcelain floor tiles in basement, decks in back & front, electrical plugs, switches & light fixtures throughout, luxury vinyl plank flooring on the main floor, newly built stairs to the basement, kitchen upgrades: coffee bar & microwave area, fresh paint on the main floor & a new utility sink in the laundryroom. There is even an upgraded toilet & vanity in the upstairs bathroom. And note the new back door with retractable screen, which leads to your deck! 8 x 10 shed for your storage needs! All measurements to be verified by buyer. (id:56815)
Property Details
|
MLS® Number
|
202503082 |
|
Property Type
|
Single Family |
|
Community Name
|
Cornwall |
|
Amenities Near By
|
Golf Course, Park, Playground, Shopping |
|
Community Features
|
Recreational Facilities, School Bus |
|
Features
|
Paved Driveway, Level |
|
Structure
|
Deck, Shed |
Building
|
Bathroom Total
|
2 |
|
Bedrooms Above Ground
|
3 |
|
Bedrooms Total
|
3 |
|
Appliances
|
Stove, Dishwasher, Dryer, Washer, Refrigerator |
|
Architectural Style
|
Character |
|
Basement Development
|
Partially Finished |
|
Basement Type
|
Full (partially Finished) |
|
Constructed Date
|
1979 |
|
Construction Style Attachment
|
Detached |
|
Cooling Type
|
Air Exchanger |
|
Exterior Finish
|
Vinyl |
|
Flooring Type
|
Carpeted, Ceramic Tile, Hardwood, Laminate |
|
Foundation Type
|
Poured Concrete |
|
Heating Fuel
|
Electric, Oil |
|
Heating Type
|
Baseboard Heaters, Furnace, Wall Mounted Heat Pump |
|
Total Finished Area
|
2011 Sqft |
|
Type
|
House |
|
Utility Water
|
Municipal Water |
Land
|
Access Type
|
Year-round Access |
|
Acreage
|
No |
|
Land Amenities
|
Golf Course, Park, Playground, Shopping |
|
Landscape Features
|
Landscaped |
|
Sewer
|
Municipal Sewage System |
|
Size Irregular
|
0.4 |
|
Size Total
|
0.4 Ac|under 1/2 Acre |
|
Size Total Text
|
0.4 Ac|under 1/2 Acre |
Rooms
| Level |
Type |
Length |
Width |
Dimensions |
|
Lower Level |
Recreational, Games Room |
|
|
21 x 15.2 |
|
Lower Level |
Laundry Room |
|
|
12 x 7.1 |
|
Lower Level |
Other |
|
|
10.10 x 11.11 |
|
Lower Level |
Other |
|
|
7.4 x 9.10 |
|
Lower Level |
Bath (# Pieces 1-6) |
|
|
8.6 x 7.4 |
|
Lower Level |
Utility Room |
|
|
6.6 x 21 |
|
Main Level |
Kitchen |
|
|
7.10 x 13.4 |
|
Main Level |
Dining Room |
|
|
7.3 x 11.8 |
|
Main Level |
Living Room |
|
|
20 x 12.6 |
|
Main Level |
Bath (# Pieces 1-6) |
|
|
7 x 4.11 |
|
Main Level |
Bedroom |
|
|
8.11 x 10.6 |
|
Main Level |
Bedroom |
|
|
8.1 x 10.3 |
|
Main Level |
Primary Bedroom |
|
|
12.4 x 10.2 |
|
Main Level |
Foyer |
|
|
3.9 x 6.6 |
|
Main Level |
Other |
|
|
Shed 8x10 |
https://www.realtor.ca/real-estate/27924195/63-hilltop-drive-cornwall-cornwall


























