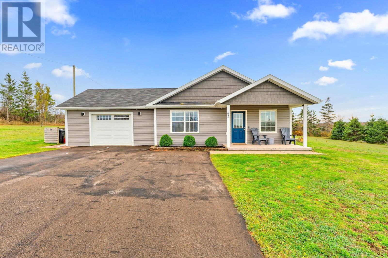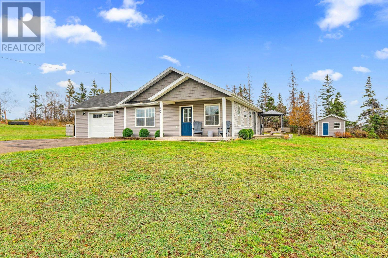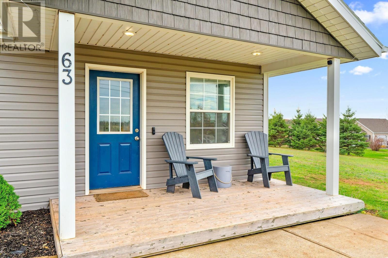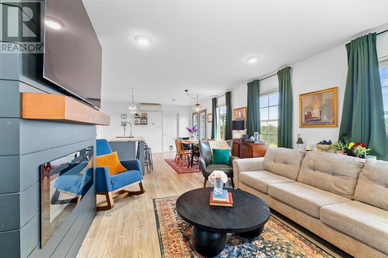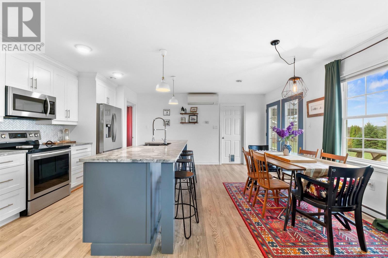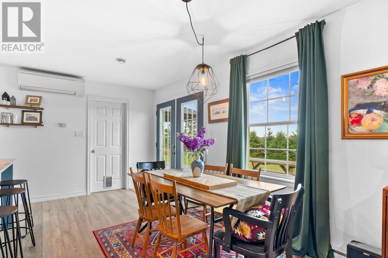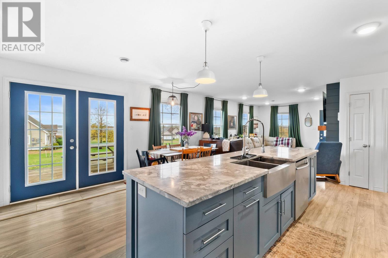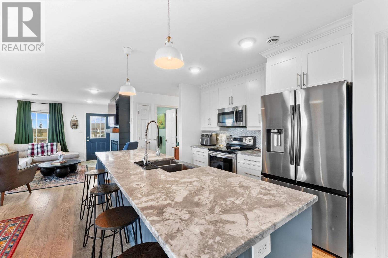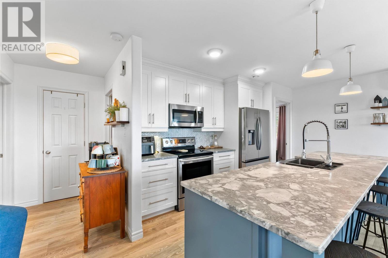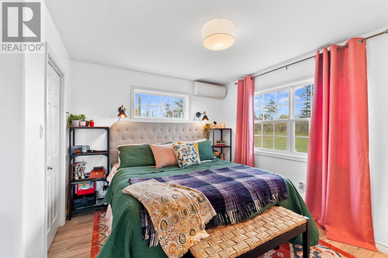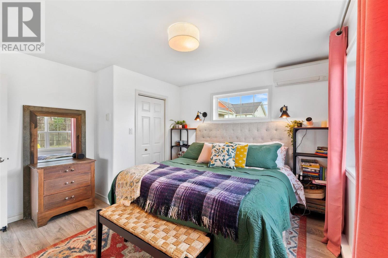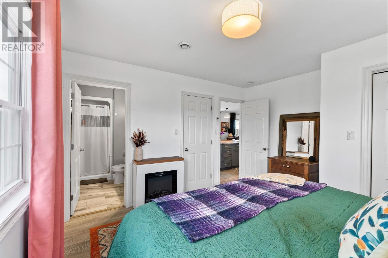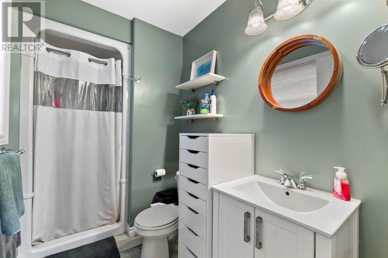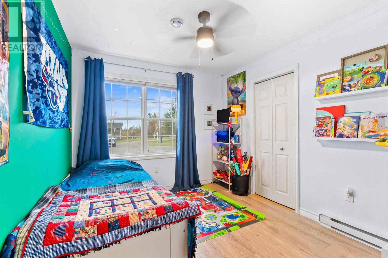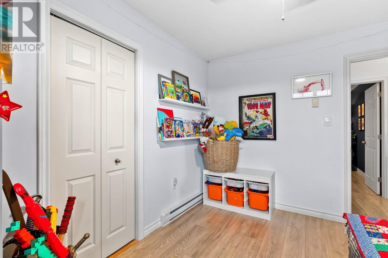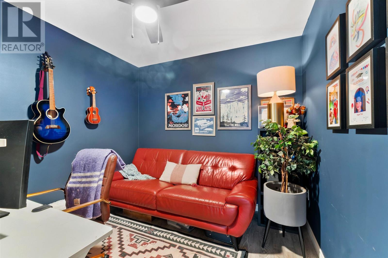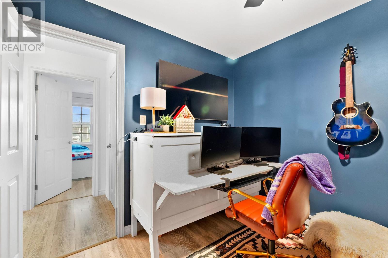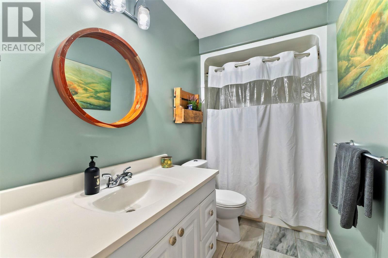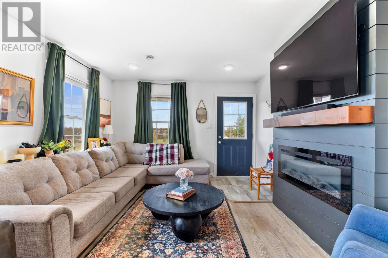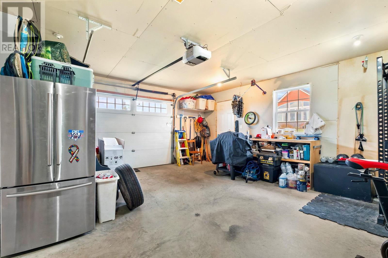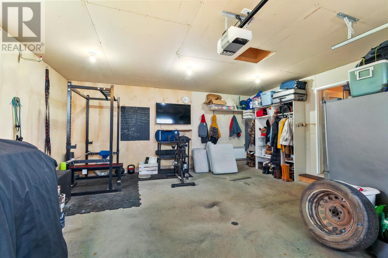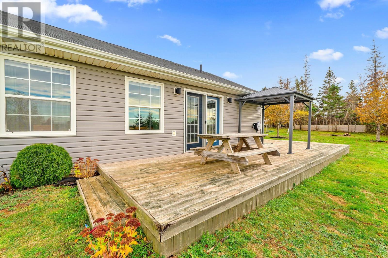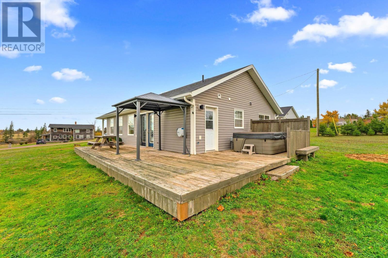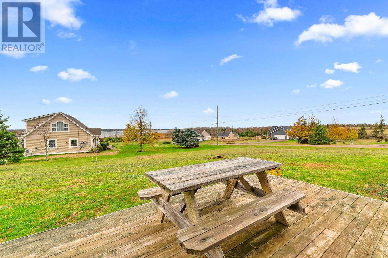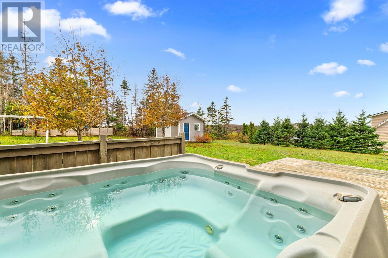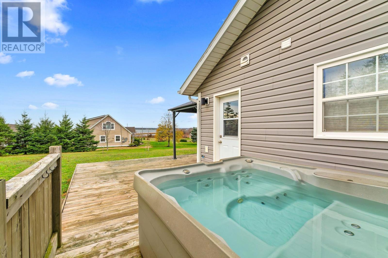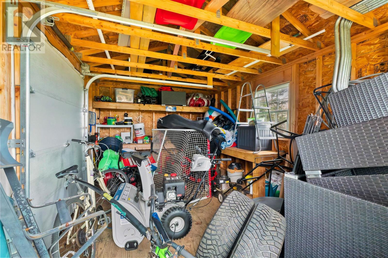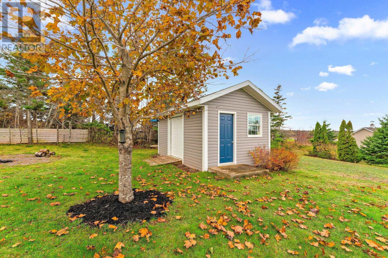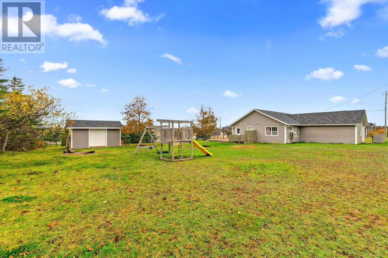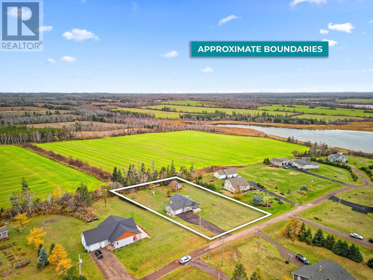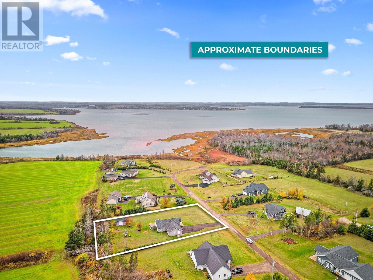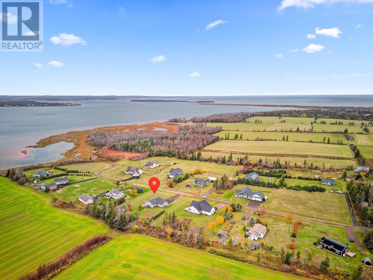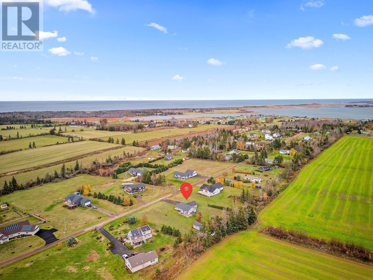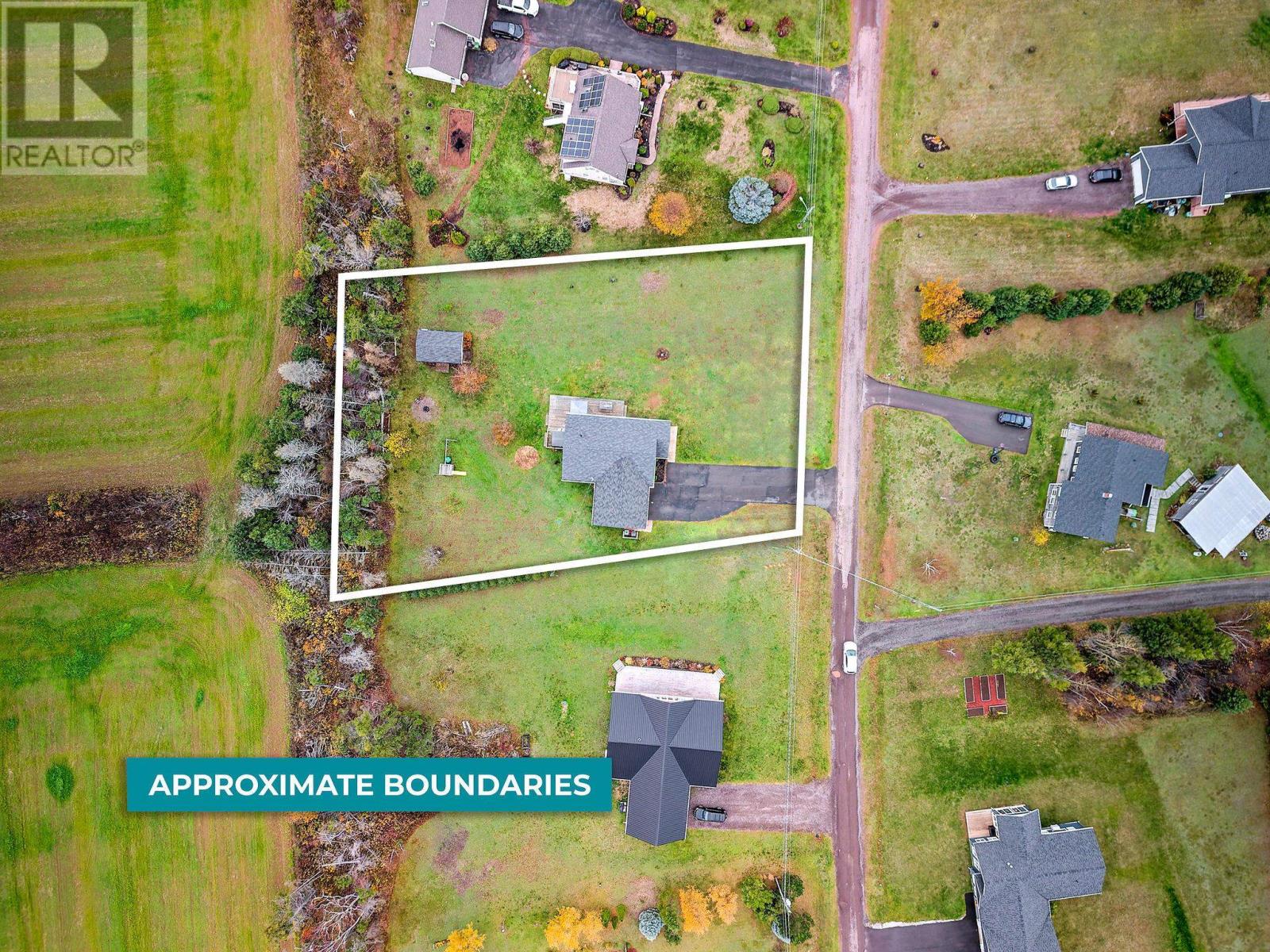2 Bedroom
2 Bathroom
Fireplace
Air Exchanger
Wall Mounted Heat Pump, Radiant Heat
Landscaped
$439,000
Welcome to Brackley ocean view- a beautifully crafted custom home at 63 Pine Street. This well designed property offers 2 bedrooms, 2 bathrooms, and a dedicated office space, including a primary suite with a full ensuite. Enjoy year-round comfort with two heat pumps, and take in stunning water sunset views from the large pressure treated patio featuring a relaxing hot tub. The property also includes a paved double driveway and a (12x18) shed for extra storage or workplace. A fantastic opportunity for homeowners or investors alike. All measurements are approximate and should be verified by purchaser if deemed necessary. (id:56815)
Property Details
|
MLS® Number
|
202527860 |
|
Property Type
|
Single Family |
|
Community Name
|
Brackley Beach |
|
Amenities Near By
|
Golf Course, Park, Playground, Shopping |
|
Community Features
|
Recreational Facilities, School Bus |
|
Features
|
Paved Driveway, Level |
|
Structure
|
Deck, Patio(s), Shed |
|
View Type
|
Ocean View |
Building
|
Bathroom Total
|
2 |
|
Bedrooms Above Ground
|
2 |
|
Bedrooms Total
|
2 |
|
Appliances
|
Hot Tub, Stove, Dishwasher, Dryer, Washer, Microwave, Refrigerator, Water Purifier |
|
Basement Type
|
None |
|
Constructed Date
|
2016 |
|
Construction Style Attachment
|
Detached |
|
Cooling Type
|
Air Exchanger |
|
Exterior Finish
|
Concrete, Vinyl |
|
Fireplace Present
|
Yes |
|
Flooring Type
|
Ceramic Tile, Tile, Vinyl |
|
Foundation Type
|
Poured Concrete, Concrete Slab |
|
Heating Fuel
|
Electric |
|
Heating Type
|
Wall Mounted Heat Pump, Radiant Heat |
|
Total Finished Area
|
1260 Sqft |
|
Type
|
House |
|
Utility Water
|
Well |
Parking
|
Attached Garage
|
|
|
Heated Garage
|
|
Land
|
Access Type
|
Year-round Access |
|
Acreage
|
No |
|
Land Amenities
|
Golf Course, Park, Playground, Shopping |
|
Land Disposition
|
Cleared |
|
Landscape Features
|
Landscaped |
|
Sewer
|
Septic System |
|
Size Irregular
|
0.69 |
|
Size Total
|
0.69 Ac|1/2 - 1 Acre |
|
Size Total Text
|
0.69 Ac|1/2 - 1 Acre |
Rooms
| Level |
Type |
Length |
Width |
Dimensions |
|
Main Level |
Kitchen |
|
|
19 x 15 |
|
Main Level |
Dining Room |
|
|
Combined |
|
Main Level |
Living Room |
|
|
12 x 12 |
|
Main Level |
Primary Bedroom |
|
|
12 x 12 |
|
Main Level |
Bedroom |
|
|
11 x 9 |
|
Main Level |
Den |
|
|
10 x 9 |
|
Main Level |
Ensuite (# Pieces 2-6) |
|
|
8 x 5 |
|
Main Level |
Bath (# Pieces 1-6) |
|
|
7 x 5 |
|
Main Level |
Laundry Room |
|
|
8 x 5 |
https://www.realtor.ca/real-estate/29100649/63-pine-street-brackley-beach-brackley-beach

