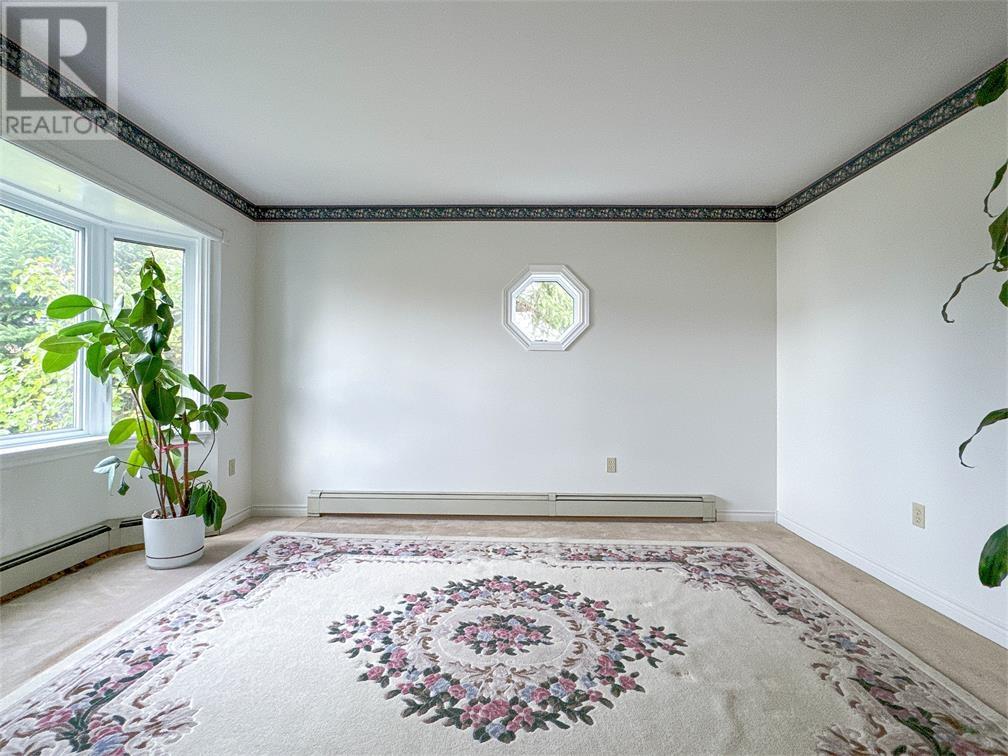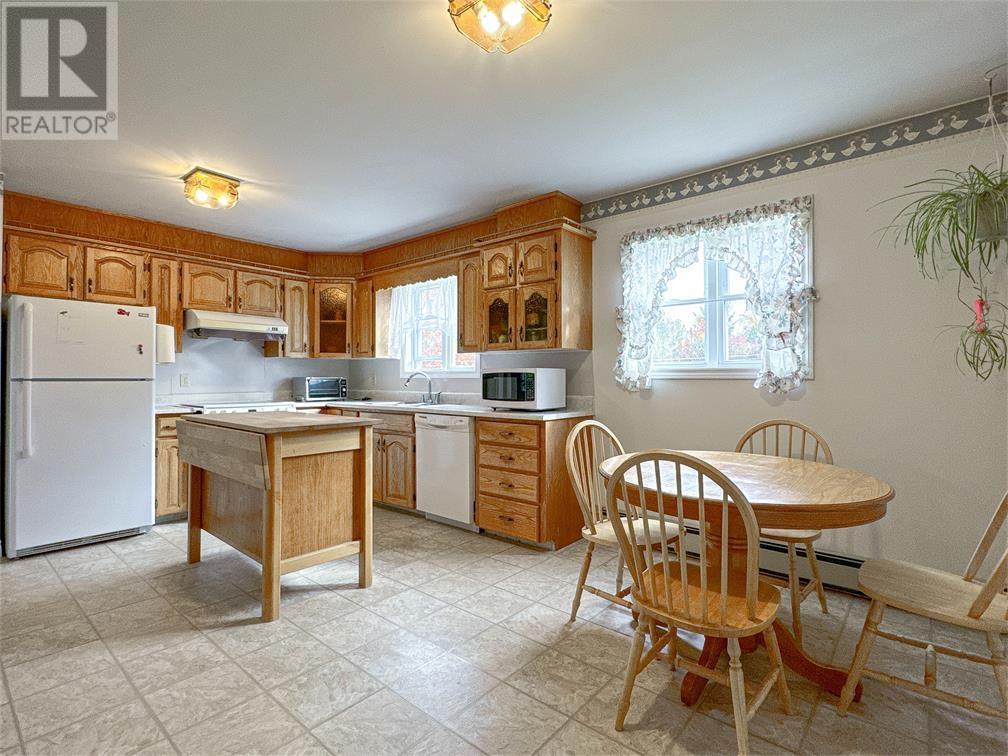6 Bedroom
2 Bathroom
Fireplace
Baseboard Heaters, Furnace, Wall Mounted Heat Pump, Stove
Landscaped
$539,000
Welcome to this meticulously maintained two-story home, designed for both comfort and convenience and nestled in a prime neighborhood next to all amenities, with walking distance from grocery and hardware stores, and just a few minutes walk to a high school and UPEI. Main Level: Step into a bright, welcoming living room that flows into a formal dining area, perfect for family gatherings. The spacious eat-in kitchen opens to a cozy family room with a wood stove/fireplace and provides direct access to the backyard deck, ideal for entertaining. This level also includes a 3pc bath and a laundry set as well as easy entry to the attached garage. Upper Level: This floor features four generously sized bedrooms and a 4 pc bath, ensuring ample space for family and guests. Lower Level: The basement offers abundant storage and potential for additional living space tailored to your needs, and a reliable heating system benefiting from reassurance with a life long fiberglass oil tank. The private backyard, complete with a deck, offers a serene escape and nature's beauty. Right next to Marysfield Park and between another two parks just minutes away, the peaceful surroundings create a truly refreshing atmosphere and city living at its finest. This move-in-ready home is waiting for you ? Schedule a viewing today! (id:56815)
Property Details
|
MLS® Number
|
202426470 |
|
Property Type
|
Single Family |
|
Community Name
|
Charlottetown |
|
Amenities Near By
|
Park, Playground, Public Transit, Shopping |
|
Community Features
|
Recreational Facilities, School Bus |
|
Features
|
Paved Driveway |
|
Structure
|
Deck |
Building
|
Bathroom Total
|
2 |
|
Bedrooms Above Ground
|
4 |
|
Bedrooms Below Ground
|
2 |
|
Bedrooms Total
|
6 |
|
Appliances
|
Stove, Dishwasher, Dryer, Washer, Refrigerator |
|
Constructed Date
|
1989 |
|
Construction Style Attachment
|
Detached |
|
Exterior Finish
|
Vinyl |
|
Fireplace Present
|
Yes |
|
Fireplace Type
|
Woodstove |
|
Flooring Type
|
Carpeted, Vinyl |
|
Foundation Type
|
Poured Concrete |
|
Half Bath Total
|
1 |
|
Heating Fuel
|
Electric, Oil, Wood |
|
Heating Type
|
Baseboard Heaters, Furnace, Wall Mounted Heat Pump, Stove |
|
Stories Total
|
2 |
|
Total Finished Area
|
2050 Sqft |
|
Type
|
House |
|
Utility Water
|
Municipal Water |
Parking
Land
|
Acreage
|
No |
|
Land Amenities
|
Park, Playground, Public Transit, Shopping |
|
Landscape Features
|
Landscaped |
|
Sewer
|
Municipal Sewage System |
|
Size Irregular
|
0.2 |
|
Size Total
|
0.2000|under 1/2 Acre |
|
Size Total Text
|
0.2000|under 1/2 Acre |
Rooms
| Level |
Type |
Length |
Width |
Dimensions |
|
Second Level |
Primary Bedroom |
|
|
13.5 X 15. |
|
Second Level |
Bedroom |
|
|
9.7 X 10.5 |
|
Second Level |
Bedroom |
|
|
12. X 10. |
|
Second Level |
Bedroom |
|
|
9.5 X 9.7 |
|
Second Level |
Bath (# Pieces 1-6) |
|
|
13. X 5.8 |
|
Basement |
Bedroom |
|
|
8.5 X 9.3 |
|
Basement |
Bedroom |
|
|
9.6 X 12.8 |
|
Main Level |
Living Room |
|
|
13.5 X 15. |
|
Main Level |
Dining Room |
|
|
13.5 X 10. |
|
Main Level |
Kitchen |
|
|
17.5 X 13.5 |
|
Main Level |
Family Room |
|
|
13.5 X 10.6 |
|
Main Level |
Bath (# Pieces 1-6) |
|
|
5. X 7.5 |
https://www.realtor.ca/real-estate/27643257/633-queen-street-charlottetown-charlottetown


































