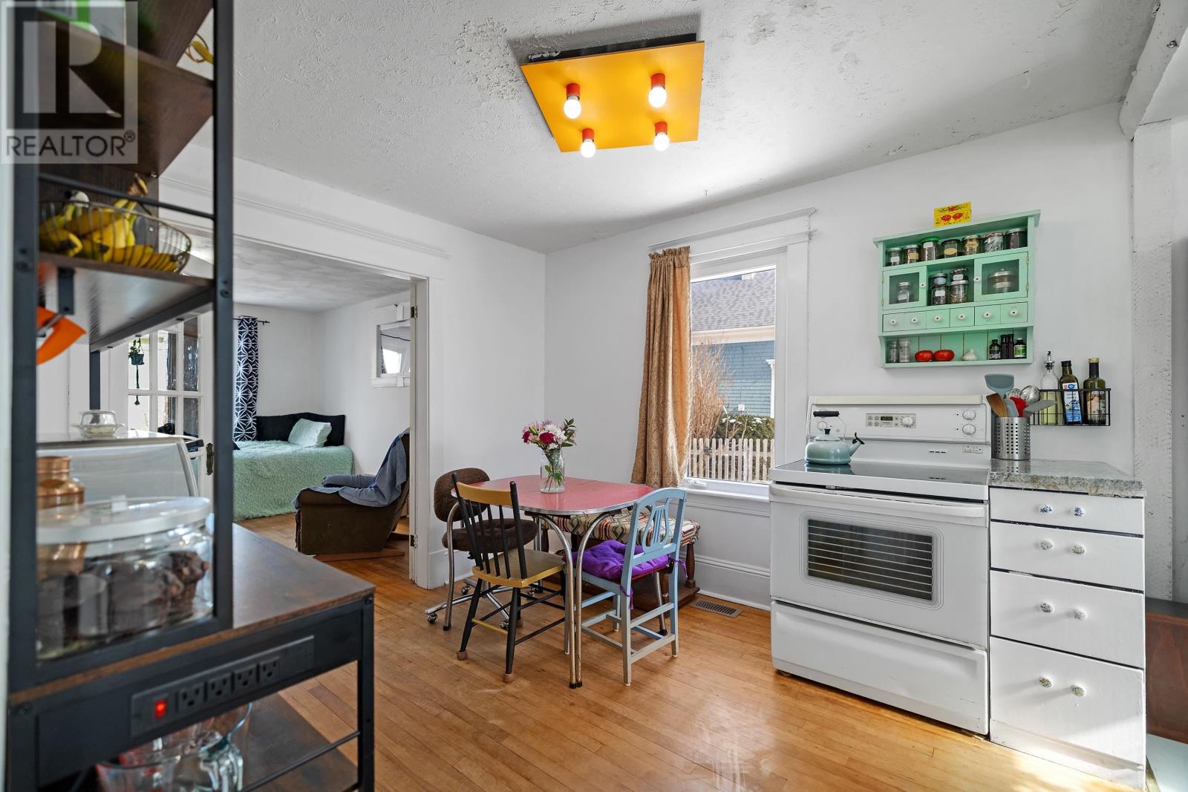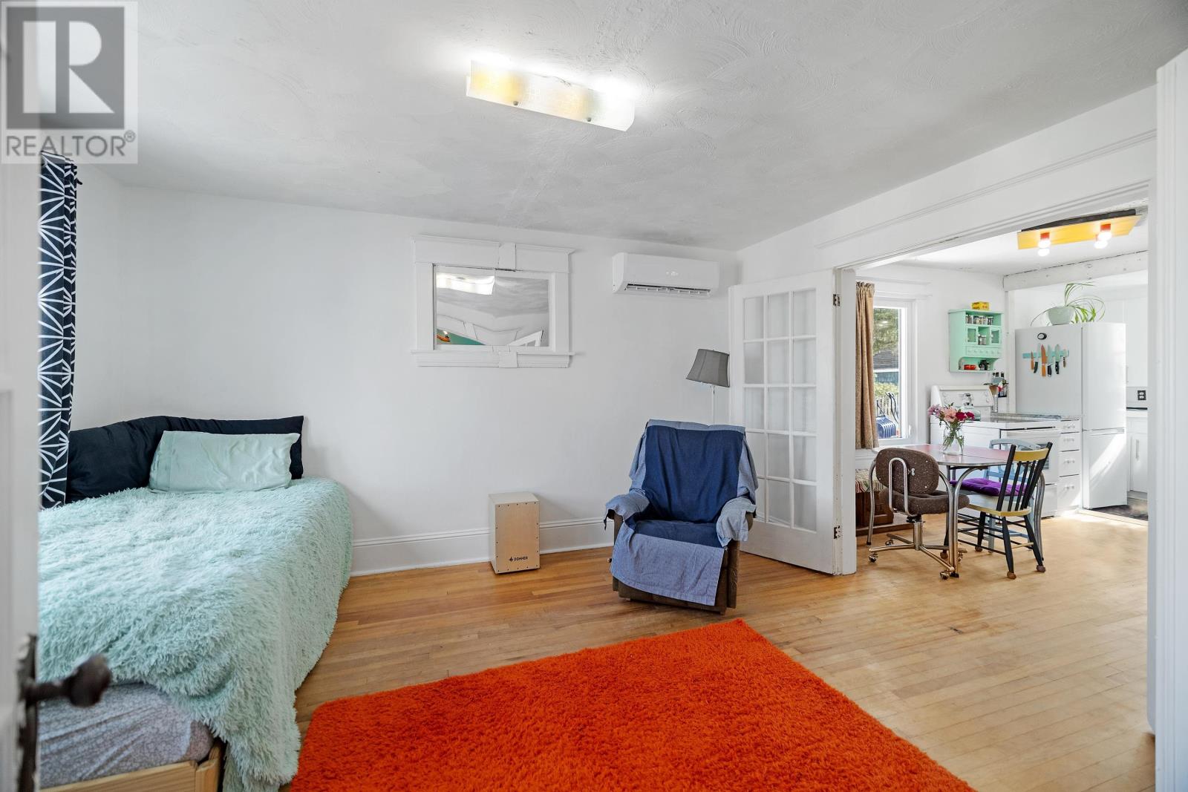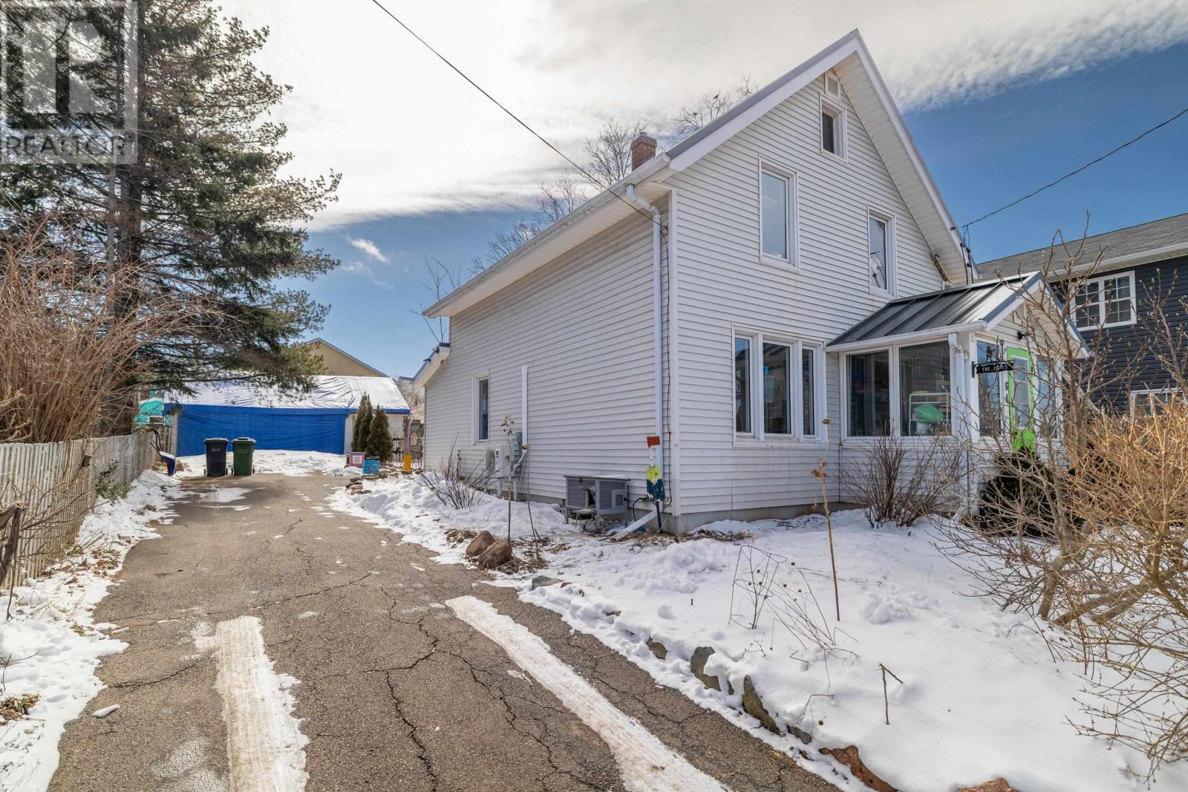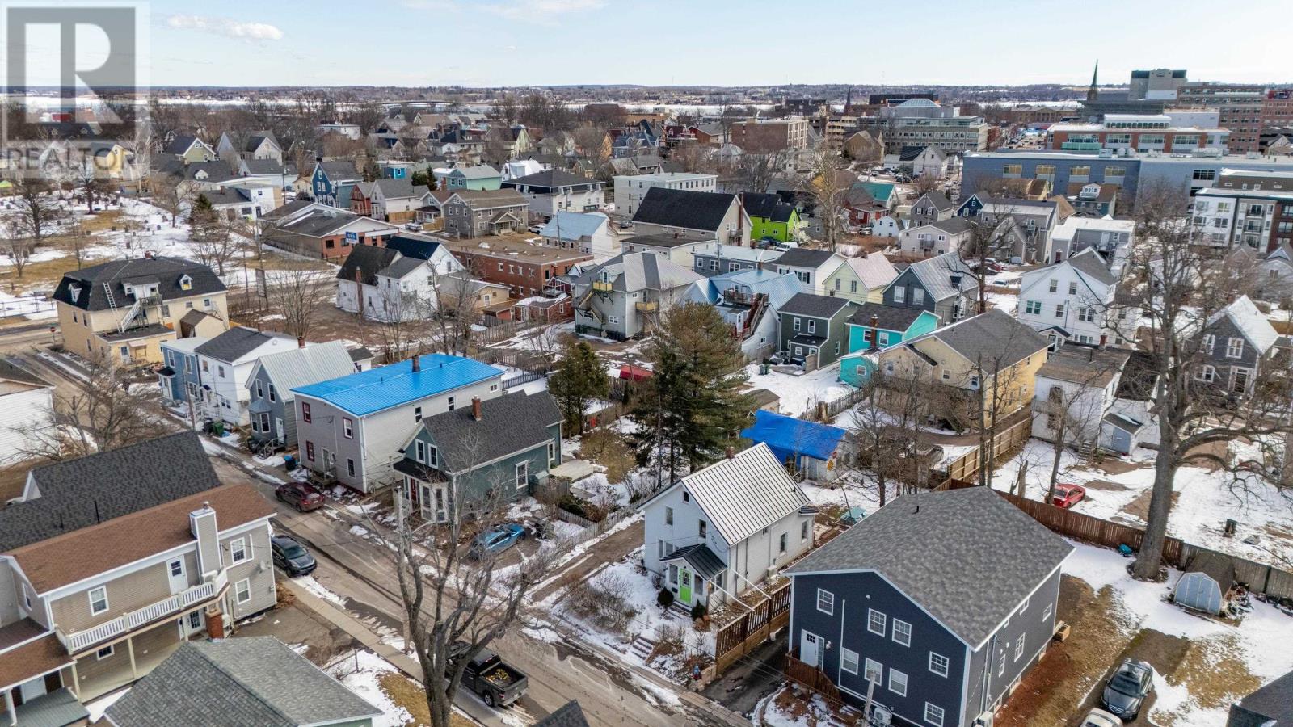3 Bedroom
1 Bathroom
Forced Air, Furnace, Wall Mounted Heat Pump
$349,900
Centrally located between University Avenue and Queen Street near the downtown core, this 3 bedroom, 1 bath home has had many recent updates and is ready for its next family to make their mark. With a new standing seam, 50 year Armadillo Metal Roof, 2 new heat pumps (2024), a new forced air furnace (2020) and upgraded 200 amp service (2024), this property has already had many of the essential updates done. On the main level, you have 3 large rooms in addition to the kitchen space. Upstairs, you will find 3 large bedrooms and one bath. Off-street parking for 3 cars and a fenced back yard complete this property. All measurements are approximate and must be verified by the purchaser if deemed necessary. (id:56815)
Property Details
|
MLS® Number
|
202504613 |
|
Property Type
|
Single Family |
|
Community Name
|
Charlottetown |
|
Amenities Near By
|
Golf Course, Park, Playground, Public Transit, Shopping |
|
Community Features
|
Recreational Facilities, School Bus |
|
Features
|
Paved Driveway, Single Driveway |
|
Structure
|
Barn |
Building
|
Bathroom Total
|
1 |
|
Bedrooms Above Ground
|
3 |
|
Bedrooms Total
|
3 |
|
Appliances
|
Range - Electric, Dryer, Washer, Refrigerator |
|
Basement Development
|
Unfinished |
|
Basement Type
|
Full (unfinished) |
|
Constructed Date
|
1950 |
|
Construction Style Attachment
|
Detached |
|
Exterior Finish
|
Vinyl |
|
Flooring Type
|
Hardwood, Vinyl |
|
Foundation Type
|
Poured Concrete, Stone |
|
Heating Fuel
|
Electric, Oil |
|
Heating Type
|
Forced Air, Furnace, Wall Mounted Heat Pump |
|
Stories Total
|
2 |
|
Total Finished Area
|
1533 Sqft |
|
Type
|
House |
|
Utility Water
|
Municipal Water |
Land
|
Acreage
|
No |
|
Fence Type
|
Partially Fenced |
|
Land Amenities
|
Golf Course, Park, Playground, Public Transit, Shopping |
|
Land Disposition
|
Cleared |
|
Sewer
|
Municipal Sewage System |
|
Size Irregular
|
0.11 |
|
Size Total
|
0.11 Ac|under 1/2 Acre |
|
Size Total Text
|
0.11 Ac|under 1/2 Acre |
Rooms
| Level |
Type |
Length |
Width |
Dimensions |
|
Second Level |
Bath (# Pieces 1-6) |
|
|
9.3x5.6 |
|
Second Level |
Bedroom |
|
|
6.1x10.9 |
|
Second Level |
Bedroom |
|
|
11.25x14.1 |
|
Second Level |
Bedroom |
|
|
9.0x11.25 |
|
Main Level |
Porch |
|
|
5.4x6.2 |
|
Main Level |
Dining Room |
|
|
10.9x10.2 |
|
Main Level |
Kitchen |
|
|
5.5x14.7 |
|
Main Level |
Eat In Kitchen |
|
|
11.3x9.7 |
|
Main Level |
Living Room |
|
|
9.7x13.8 |
|
Main Level |
Foyer |
|
|
8.7x10.9 |
|
Main Level |
Porch |
|
|
9.7x10.9 |
https://www.realtor.ca/real-estate/28009644/64-douglas-street-charlottetown-charlottetown












































