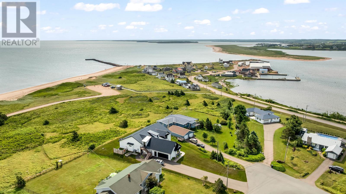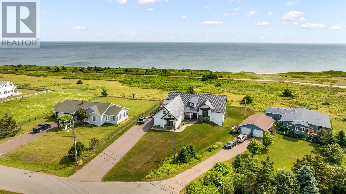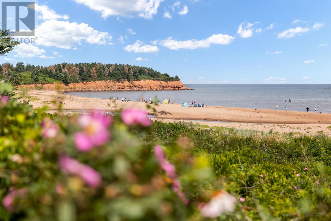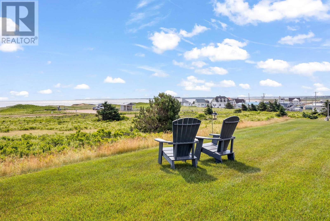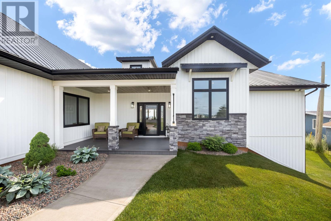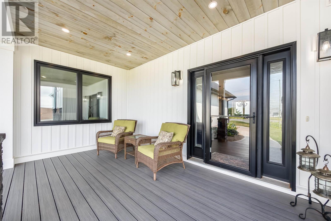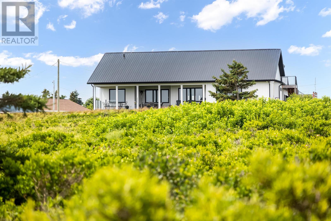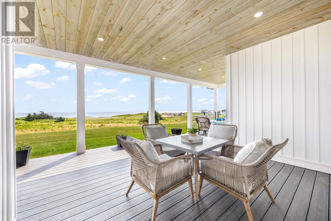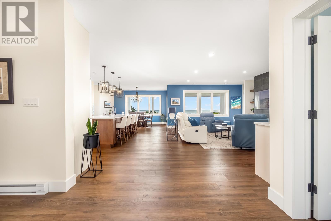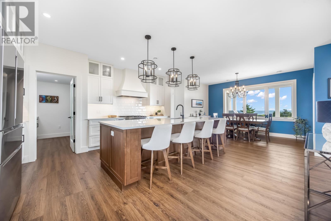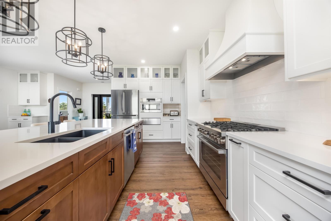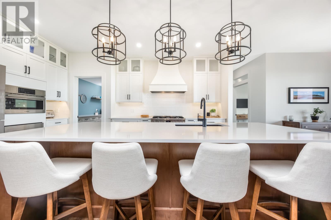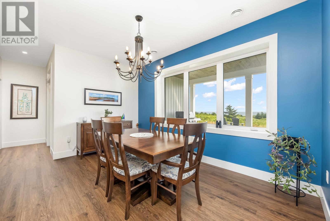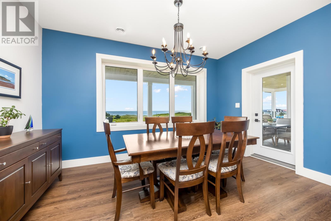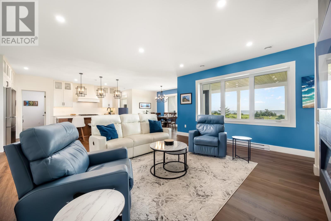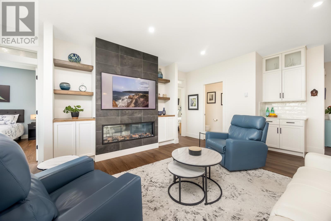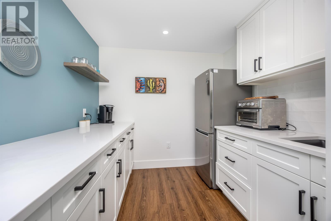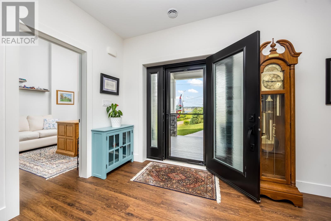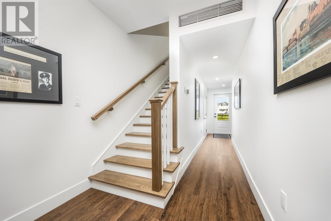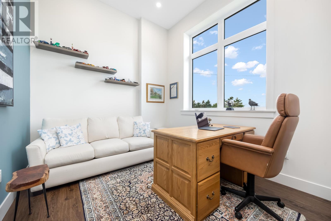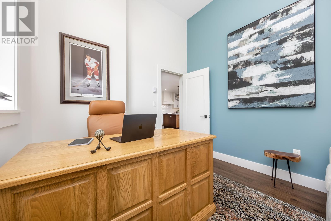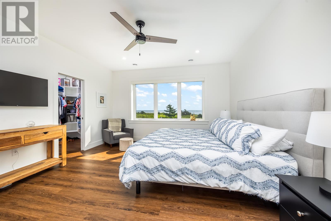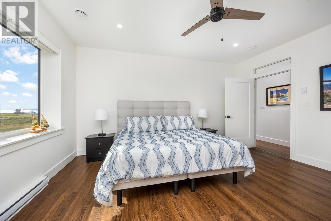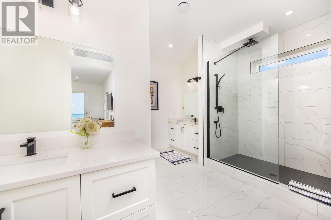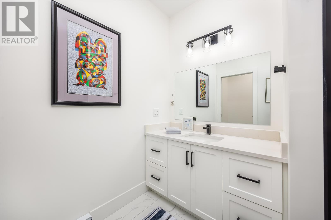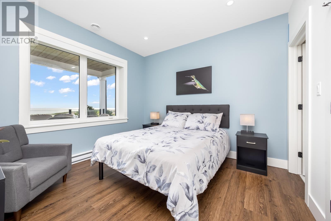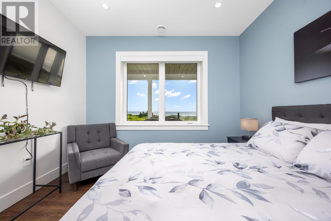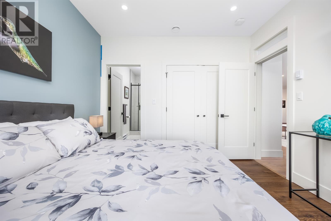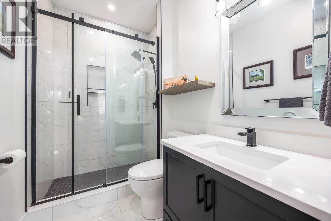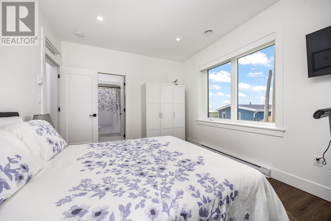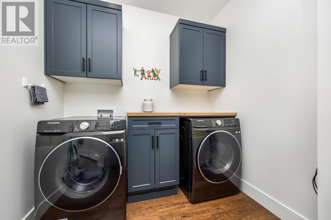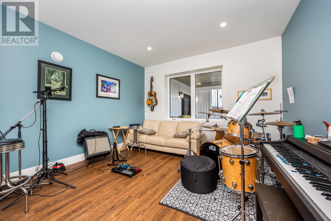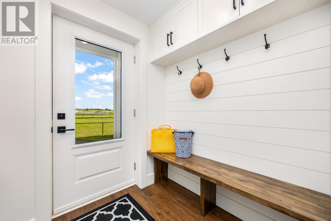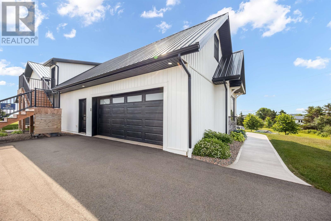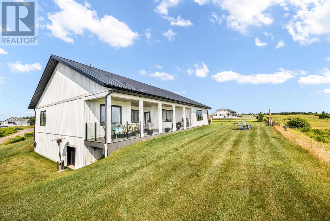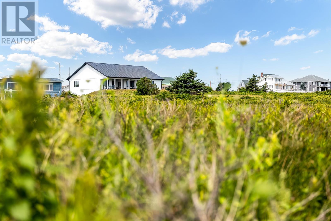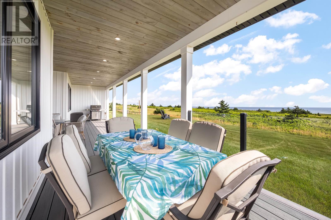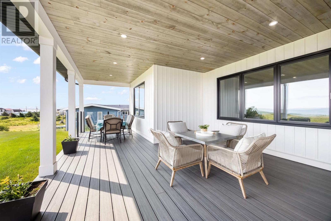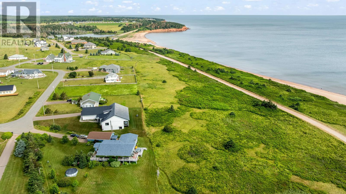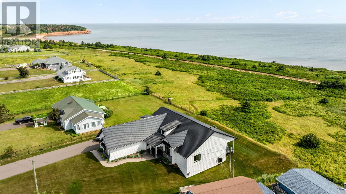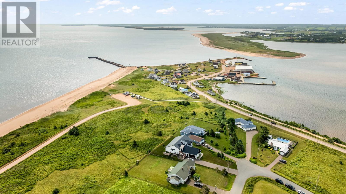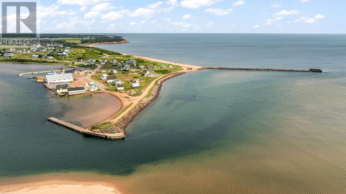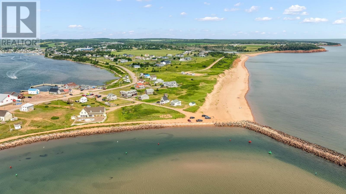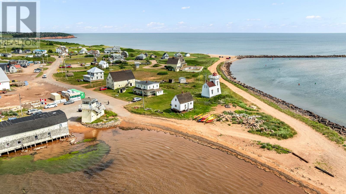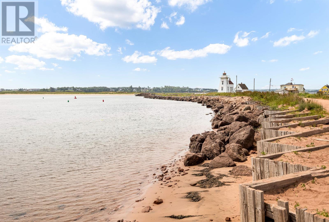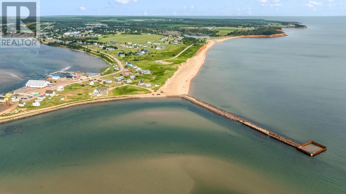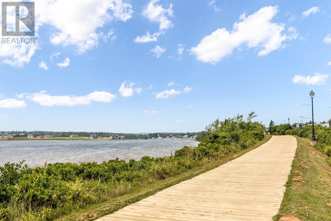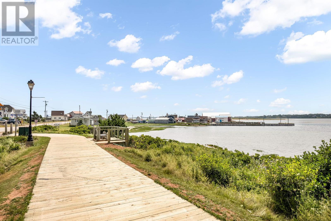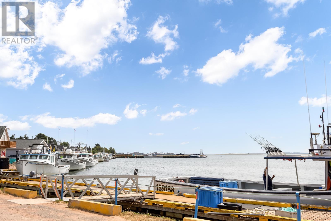4 Bedroom
5 Bathroom
2 Level
Fireplace
Air Exchanger
Baseboard Heaters, Forced Air, Central Heat Pump, Wall Mounted Heat Pump, Radiator, Heat Recovery Ventilation (Hrv)
Landscaped
$1,379,000
This North Shore property is coastal luxury redefined! Set against the breathtaking backdrop of the North Rustico Beach National Park, this remarkable 3,000+ sq. ft. luxury home offers an extraordinary opportunity to own a coveted piece of Prince Edward Island. Every inch of this high-end home is designed to celebrate the beauty and serenity of North Rustico's stunning coastline, where sea views, privacy and lifestyle come together. Crafted to impress, the main level features soaring ceiling and expansive windows that capture the endless water views and fill the home with natural light. The heart of the home is the gourmet kitchen, anchored by an oversized island, luxury appliances, and a large butler's pantry - tailored for entertaining or quiet mornings alike. The main level showcases three generous bedrooms, each with its own ensuite bathroom, offering an ideal layout for families and guests to enjoy privacy and comfort, a true retreat offering serene water views. An inviting home office with 12 foot ceilings and spectacular lighting make working from home a breeze, and a dedicated music or hobby room add to the home's thoughtful design. When you step onto the expansive back deck - you won't want to leave - a perfect space to take in sunrises, sea breezes and the tranquil rhythm of the coast. Above the double-car garage, the delightful guest or in-law suite offers a fourth bedroom, full bathroom, and open living space (with both a private entrance and access from inside the home) ideal for additional living space or income potential. Experience true east coast living just steps from sandy beaches, walking trails, golf, culinary delights, shops, and North Shore charm, where everyday feels like a getaway! All measurements are approx and to be verified by buyer(s) if deemed necessary. (id:56815)
Property Details
|
MLS® Number
|
202518105 |
|
Property Type
|
Single Family |
|
Community Name
|
North Rustico |
|
Amenities Near By
|
Golf Course, Park, Playground, Public Transit, Shopping |
|
Community Features
|
Recreational Facilities, School Bus |
|
Equipment Type
|
Propane Tank |
|
Features
|
Golf Course/parkland, Paved Driveway, Level |
|
Rental Equipment Type
|
Propane Tank |
|
Structure
|
Patio(s) |
|
View Type
|
Ocean View |
Building
|
Bathroom Total
|
5 |
|
Bedrooms Above Ground
|
4 |
|
Bedrooms Total
|
4 |
|
Appliances
|
Gas Stove(s), Cooktop - Propane, Oven - Electric, Range, Dishwasher, Dryer, Washer, Microwave, Refrigerator |
|
Architectural Style
|
2 Level |
|
Basement Type
|
Crawl Space, None |
|
Constructed Date
|
2022 |
|
Construction Style Attachment
|
Detached |
|
Cooling Type
|
Air Exchanger |
|
Exterior Finish
|
Stone, Vinyl |
|
Fireplace Present
|
Yes |
|
Flooring Type
|
Tile, Vinyl |
|
Half Bath Total
|
1 |
|
Heating Fuel
|
Electric, Propane |
|
Heating Type
|
Baseboard Heaters, Forced Air, Central Heat Pump, Wall Mounted Heat Pump, Radiator, Heat Recovery Ventilation (hrv) |
|
Total Finished Area
|
3116 Sqft |
|
Type
|
House |
|
Utility Water
|
Community Water System |
Parking
|
Attached Garage
|
|
|
Heated Garage
|
|
Land
|
Access Type
|
Year-round Access |
|
Acreage
|
No |
|
Land Amenities
|
Golf Course, Park, Playground, Public Transit, Shopping |
|
Land Disposition
|
Cleared |
|
Landscape Features
|
Landscaped |
|
Sewer
|
Septic System |
|
Size Irregular
|
0.43 |
|
Size Total
|
0.4300|under 1/2 Acre |
|
Size Total Text
|
0.4300|under 1/2 Acre |
Rooms
| Level |
Type |
Length |
Width |
Dimensions |
|
Second Level |
Living Room |
|
|
LR/KIT/DN 10.5 x 22 |
|
Second Level |
Bedroom |
|
|
10.5 x 12 |
|
Second Level |
Bath (# Pieces 1-6) |
|
|
6 x 6.8 |
|
Main Level |
Primary Bedroom |
|
|
14 x 16 |
|
Main Level |
Ensuite (# Pieces 2-6) |
|
|
10.6 x 11.2 |
|
Main Level |
Other |
|
|
Walk-in Closet 6 x 16 |
|
Main Level |
Laundry Room |
|
|
7.9 x 7.5 |
|
Main Level |
Dining Room |
|
|
14 x 11.6 |
|
Main Level |
Other |
|
|
Pantry 9.8 x 8.8 |
|
Main Level |
Living Room |
|
|
18 x 18 |
|
Main Level |
Foyer |
|
|
10.4 x 7.4 |
|
Main Level |
Bedroom |
|
|
11 x 11 |
|
Main Level |
Ensuite (# Pieces 2-6) |
|
|
8.6 x 6 |
|
Main Level |
Bedroom |
|
|
11 x 11.8 |
|
Main Level |
Ensuite (# Pieces 2-6) |
|
|
8.6 x 6 |
|
Main Level |
Den |
|
|
11 x 10 |
|
Main Level |
Bath (# Pieces 1-6) |
|
|
7.10 x 3.6 |
|
Main Level |
Other |
|
|
Music Room 15 x 16 |
https://www.realtor.ca/real-estate/28625764/64-lantern-hill-drive-north-rustico-north-rustico

