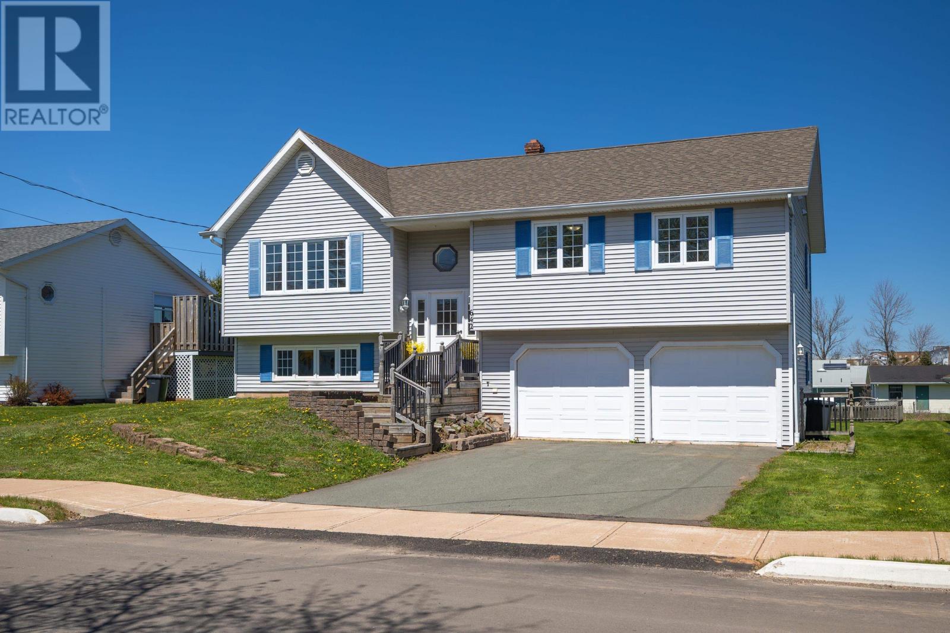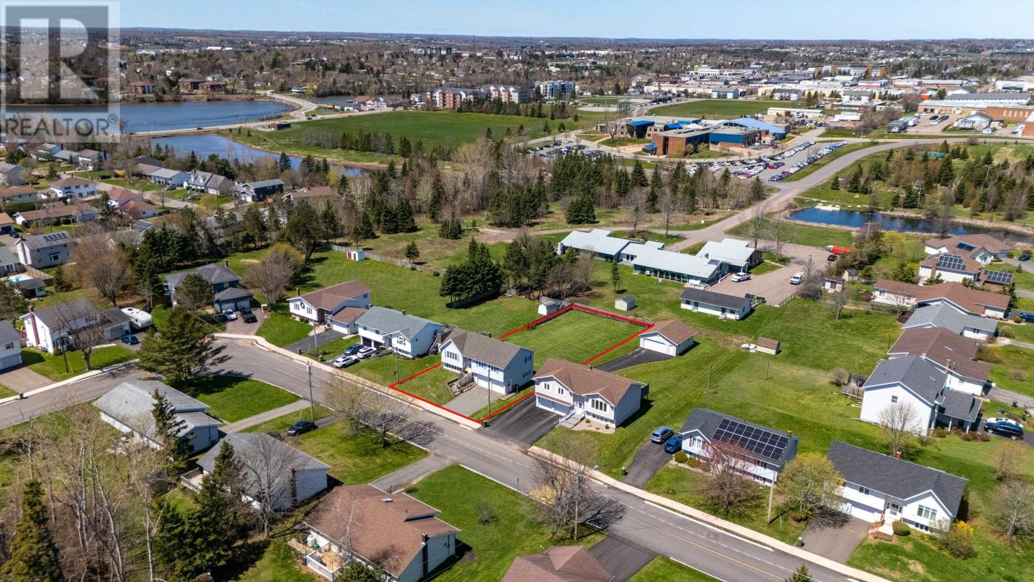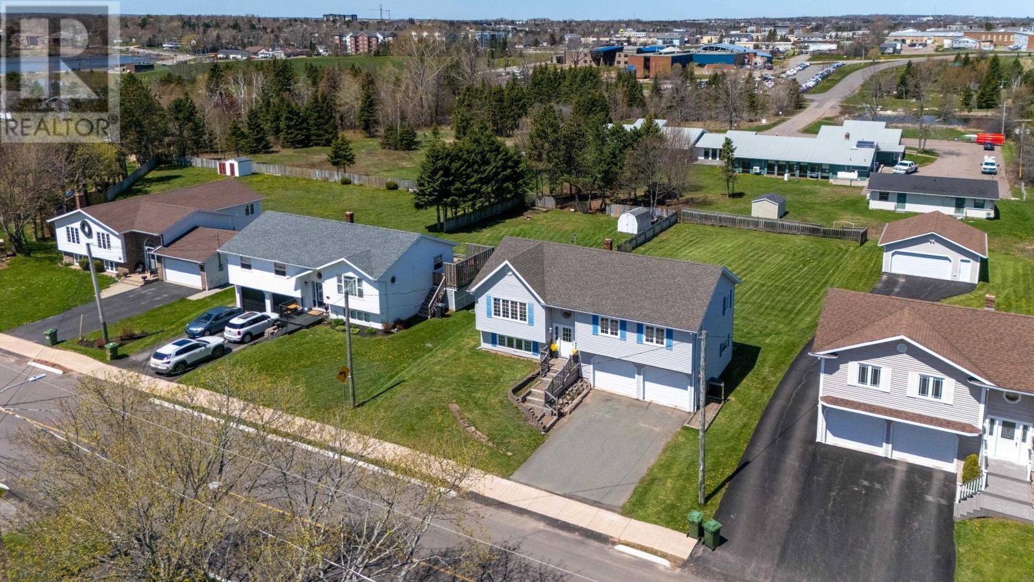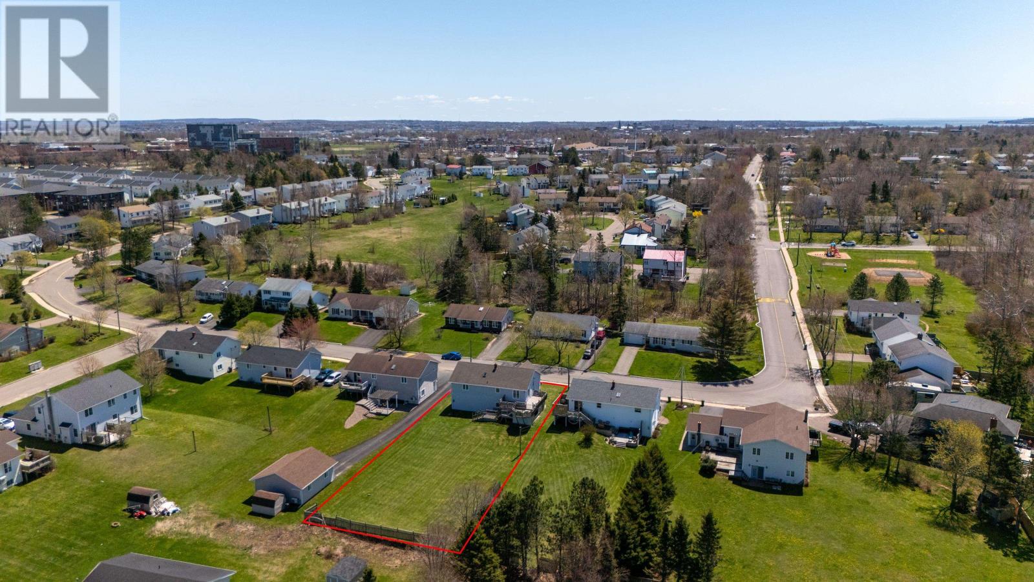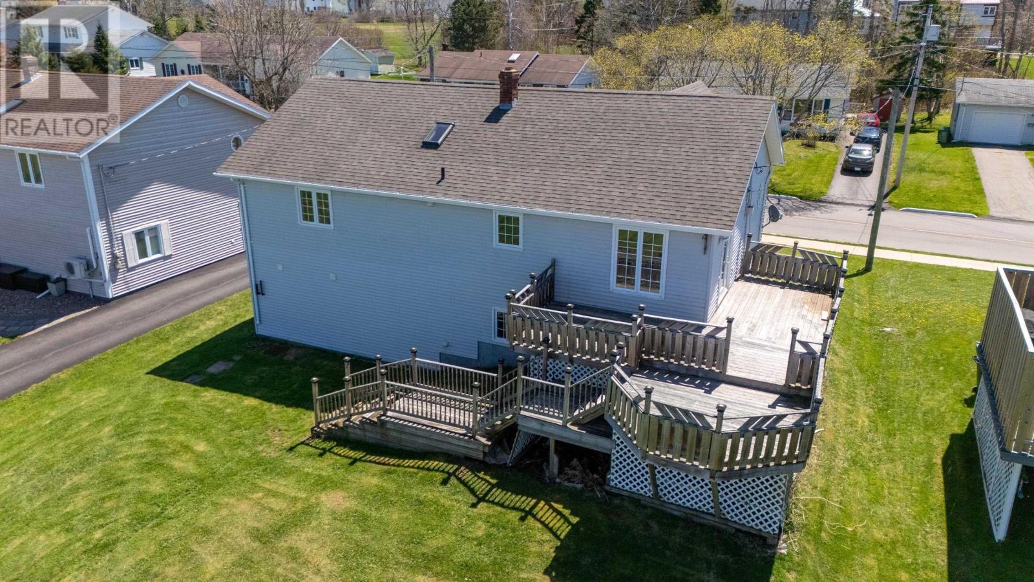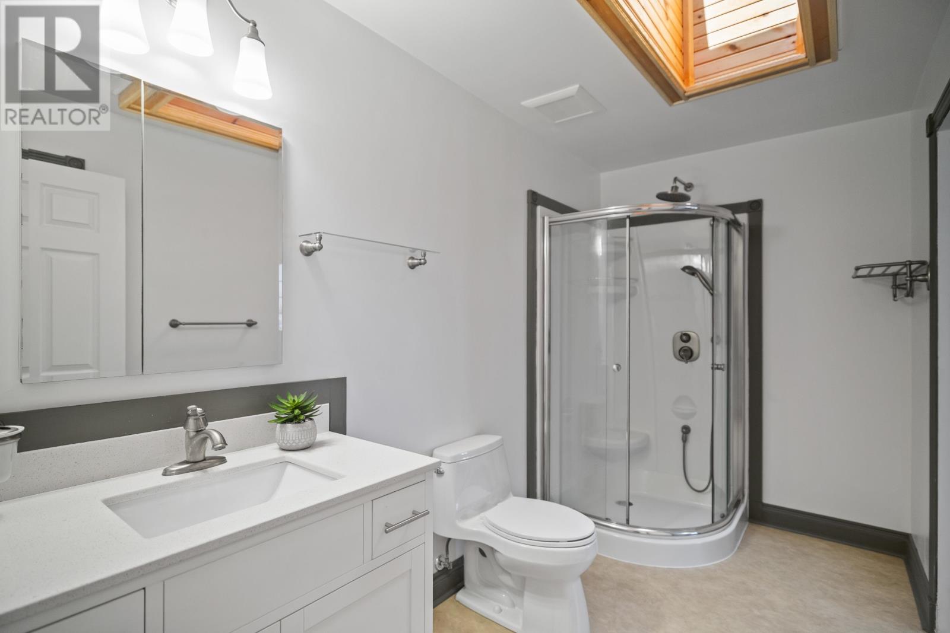3 Bedroom
2 Bathroom
Fireplace
Air Exchanger
Furnace
$499,900
Conveniently located on a quiet family friendly street in the city, this spacious 3 +1 bedroom home offers a perfect blend of comfort and convenience and is set on a beautiful .29 acre lot! The main level's warm and inviting atmosphere features three well-sized bedrooms, a full bath, a well designed kitchen with quartz countertops, a formal dining room perfect for hosting, and a large living room that?s ideal for relaxing or entertaining guests. The lower level provides excellent flexibility, offering one room currently being used as a bedroom, a second full bathroom, and a cozy family room ? a great setup for extended family, guests, or a home office. From the lower level, enter the double garage with a durable epoxy floor, combining function and additional storage. Outside, you?ll find a huge backyard ? a rare find in the city ? offering endless possibilities for gardening, outdoor activities and an enjoyable extension to your living space. Located close to a scenic walking trail, playgrounds, a 5 minute walk to UPEI and just minutes from downtown, shopping, dining, and all of Charlottetown's amenities. This property truly offers the best of urban living with a welcoming neighborhood feel. Measurements are approximate. (id:56815)
Property Details
|
MLS® Number
|
202512808 |
|
Property Type
|
Single Family |
|
Community Name
|
Charlottetown |
|
Amenities Near By
|
Golf Course, Park, Playground, Public Transit, Shopping |
|
Community Features
|
School Bus |
|
Features
|
Paved Driveway |
Building
|
Bathroom Total
|
2 |
|
Bedrooms Above Ground
|
3 |
|
Bedrooms Total
|
3 |
|
Appliances
|
None |
|
Constructed Date
|
1992 |
|
Construction Style Attachment
|
Detached |
|
Cooling Type
|
Air Exchanger |
|
Exterior Finish
|
Vinyl |
|
Fireplace Present
|
Yes |
|
Flooring Type
|
Ceramic Tile, Hardwood, Laminate |
|
Foundation Type
|
Poured Concrete |
|
Heating Fuel
|
Oil |
|
Heating Type
|
Furnace |
|
Total Finished Area
|
1924 Sqft |
|
Type
|
House |
|
Utility Water
|
Municipal Water |
Parking
Land
|
Acreage
|
No |
|
Land Amenities
|
Golf Course, Park, Playground, Public Transit, Shopping |
|
Sewer
|
Municipal Sewage System |
|
Size Irregular
|
0.29 |
|
Size Total
|
0.29 Ac|under 1/2 Acre |
|
Size Total Text
|
0.29 Ac|under 1/2 Acre |
Rooms
| Level |
Type |
Length |
Width |
Dimensions |
|
Lower Level |
Family Room |
|
|
14.7 x 12.11 |
|
Lower Level |
Recreational, Games Room |
|
|
10.9 x 13.3 |
|
Lower Level |
Bath (# Pieces 1-6) |
|
|
6.11 x 7.11 |
|
Main Level |
Living Room |
|
|
14.8 x 15.3 |
|
Main Level |
Kitchen |
|
|
9.10 x 10.2 |
|
Main Level |
Dining Room |
|
|
9.10 x 12 |
|
Main Level |
Primary Bedroom |
|
|
15.10 x 12 |
|
Main Level |
Bedroom |
|
|
9.6 x 11 |
|
Main Level |
Bedroom |
|
|
10 x 9.11 |
|
Main Level |
Bath (# Pieces 1-6) |
|
|
5.10 x 11.11 |
https://www.realtor.ca/real-estate/28389732/642-queen-street-charlottetown-charlottetown

