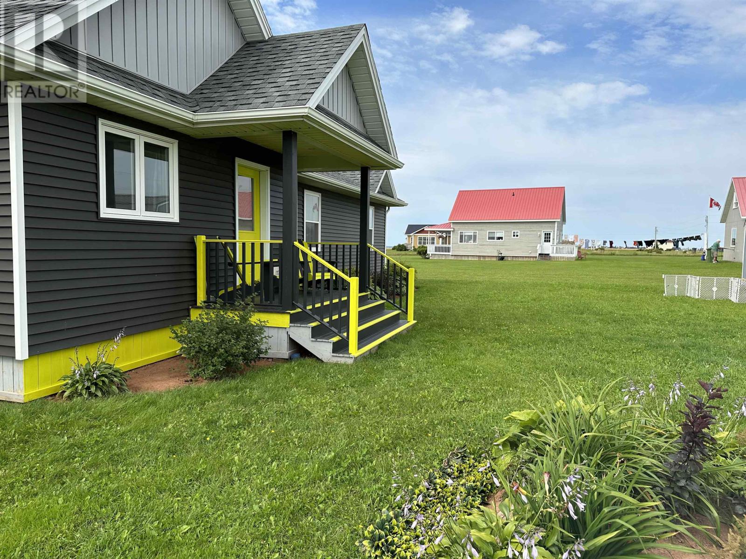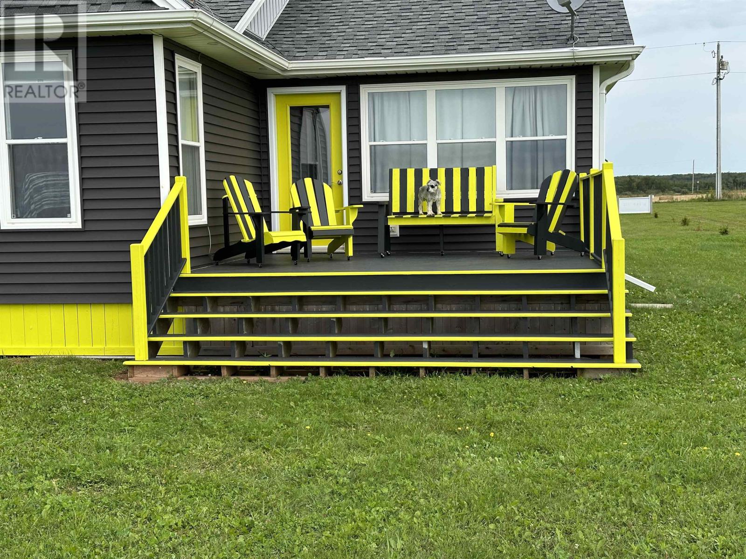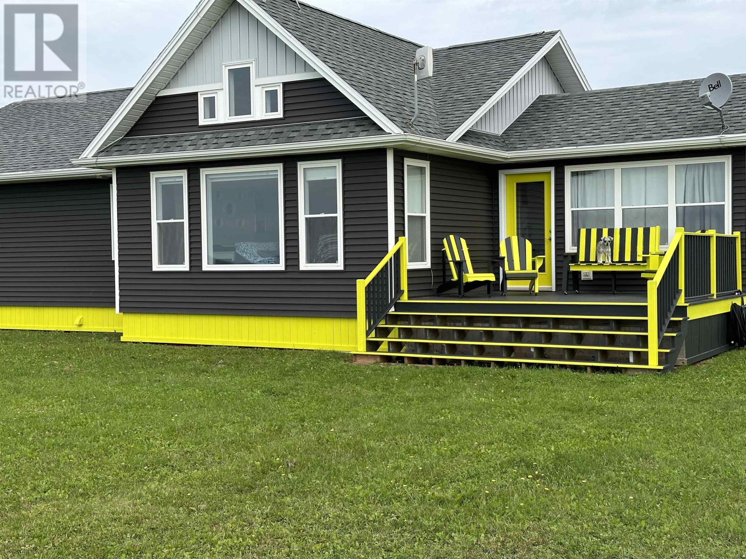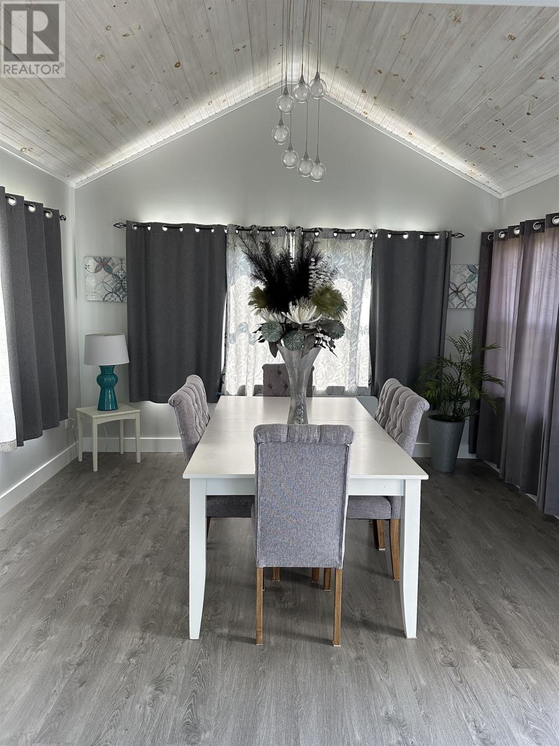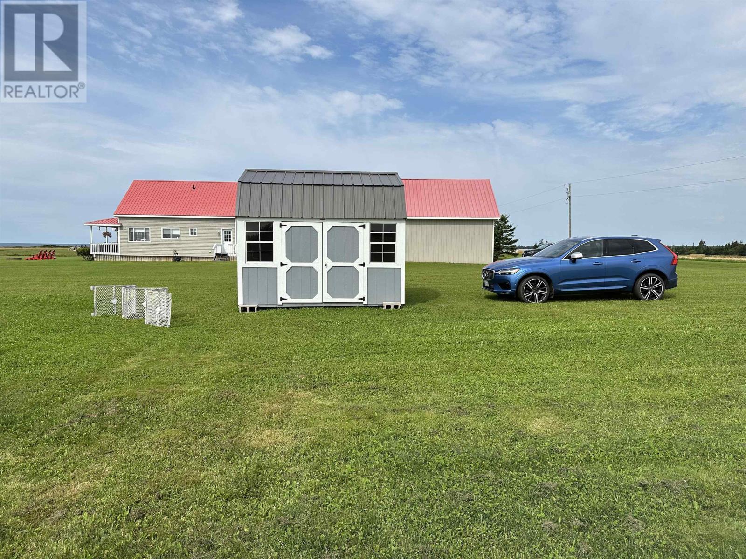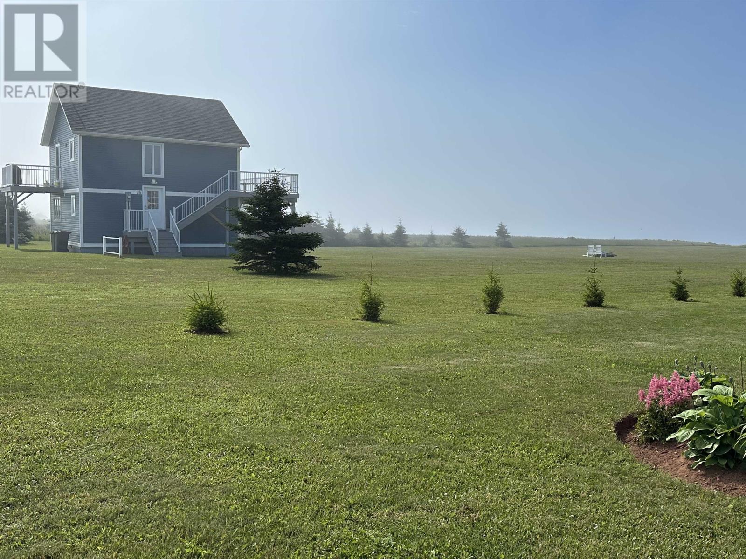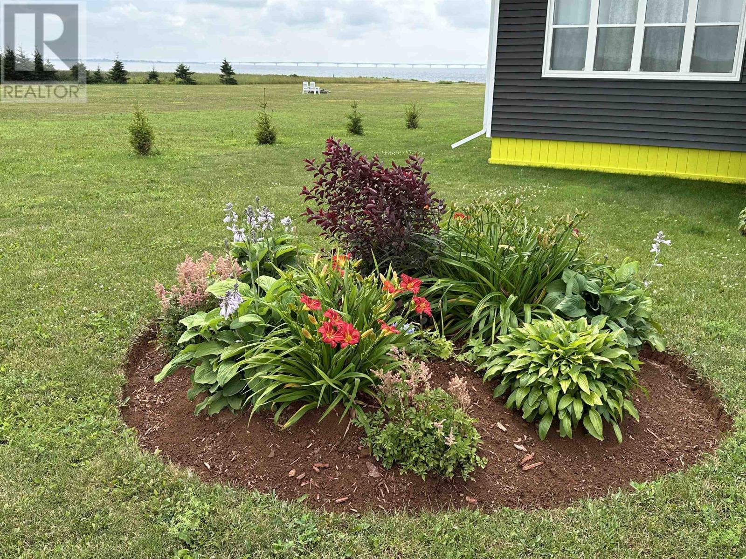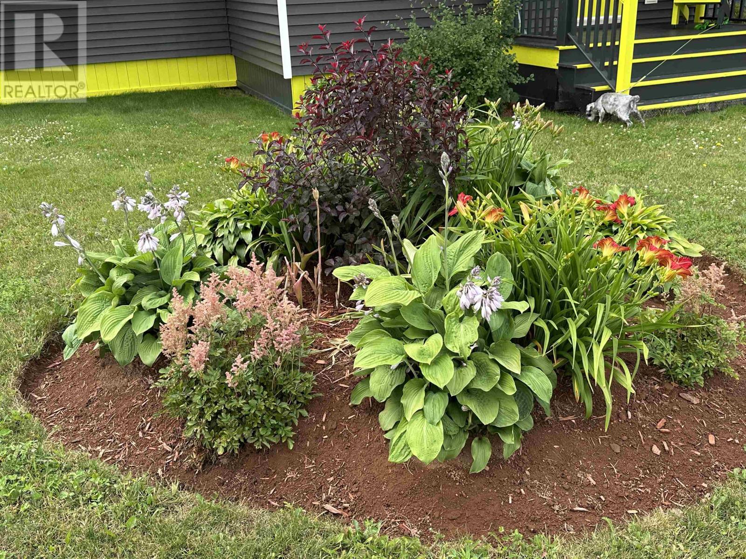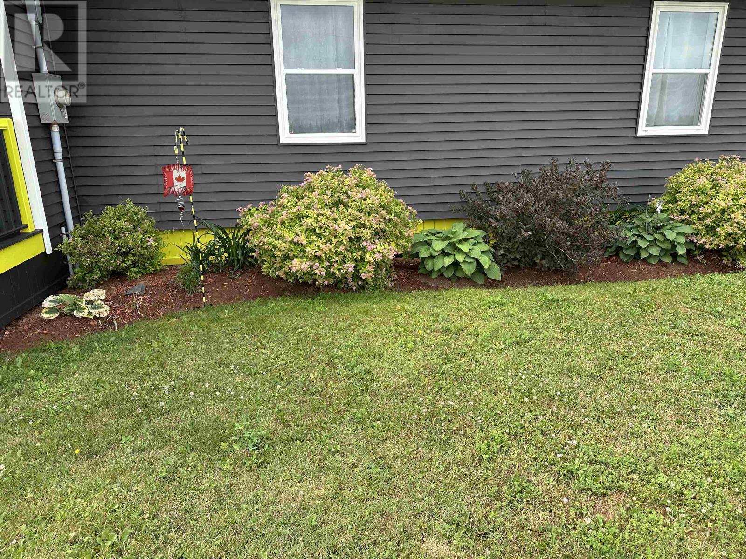3 Bedroom
2 Bathroom
Baseboard Heaters
Waterfront
Acreage
$599,900
Stunning 3 Bedroom Summer Cottage with Ocean Views. Built in 2018, this charming 3 bedroom summer cottage offers just over 1,600 sq. ft. of thoughtfully designed living space with breathtaking views of the Northumberland Strait and the Confederation Bridge. The bright, open-concept layout features vaulted ceilings, large windows, and seamless flow between the kitchen, dining, and living areas, perfect for relaxed island living. The kitchen includes white appliances, an inviting island with seating, and ample cabinetry for storage. This cottage is a smoke-free home and offers one full and one half bath, providing both comfort and convenience. Each bedroom is warm and welcoming, while the primary suite provides a peaceful retreat with stunning ocean views. Step outside onto the spacious deck facing the Northumberland Strait, ideal for morning coffee, evening sunsets, or simply enjoying the sea breeze. A 2-year-old storage shed adds excellent space for tools, beach gear, or seasonal storage. With its modern construction, low maintenance, and unbeatable location, this property is the perfect summer getaway, investment cottage, or tranquil coastal retreat. Discover the beauty of PEI seaside living - where ocean air, open skies, and endless views meet comfort and charm. (id:56815)
Property Details
|
MLS® Number
|
202527779 |
|
Property Type
|
Recreational |
|
Community Name
|
Chelton |
|
View Type
|
Ocean View |
|
Water Front Type
|
Waterfront |
Building
|
Bathroom Total
|
2 |
|
Bedrooms Above Ground
|
3 |
|
Bedrooms Total
|
3 |
|
Appliances
|
Stove, Dishwasher, Dryer, Washer, Microwave, Refrigerator |
|
Basement Type
|
None |
|
Construction Style Attachment
|
Detached |
|
Exterior Finish
|
Vinyl |
|
Flooring Type
|
Vinyl |
|
Foundation Type
|
Wood |
|
Half Bath Total
|
1 |
|
Heating Fuel
|
Electric |
|
Heating Type
|
Baseboard Heaters |
|
Total Finished Area
|
1658 Sqft |
|
Type
|
Recreational |
|
Utility Water
|
Drilled Well, Well |
Land
|
Acreage
|
Yes |
|
Sewer
|
Septic System |
|
Size Irregular
|
1.51 |
|
Size Total
|
1.51 Ac|1 - 3 Acres |
|
Size Total Text
|
1.51 Ac|1 - 3 Acres |
Rooms
| Level |
Type |
Length |
Width |
Dimensions |
|
Main Level |
Living Room |
|
|
21. 6 x 17 |
|
Main Level |
Kitchen |
|
|
17 x 14 |
|
Main Level |
Dining Room |
|
|
14.6 x 13.6 |
|
Main Level |
Primary Bedroom |
|
|
15.6 x 12.3 |
|
Main Level |
Bedroom |
|
|
11.6 x 10.6 |
|
Main Level |
Bedroom |
|
|
11.4 x 10.6 |
|
Main Level |
Bath (# Pieces 1-6) |
|
|
12.3 x 7.10 |
|
Main Level |
Laundry Room |
|
|
8 x 6.3 |
https://www.realtor.ca/real-estate/29097341/66-gibson-lane-chelton-chelton

