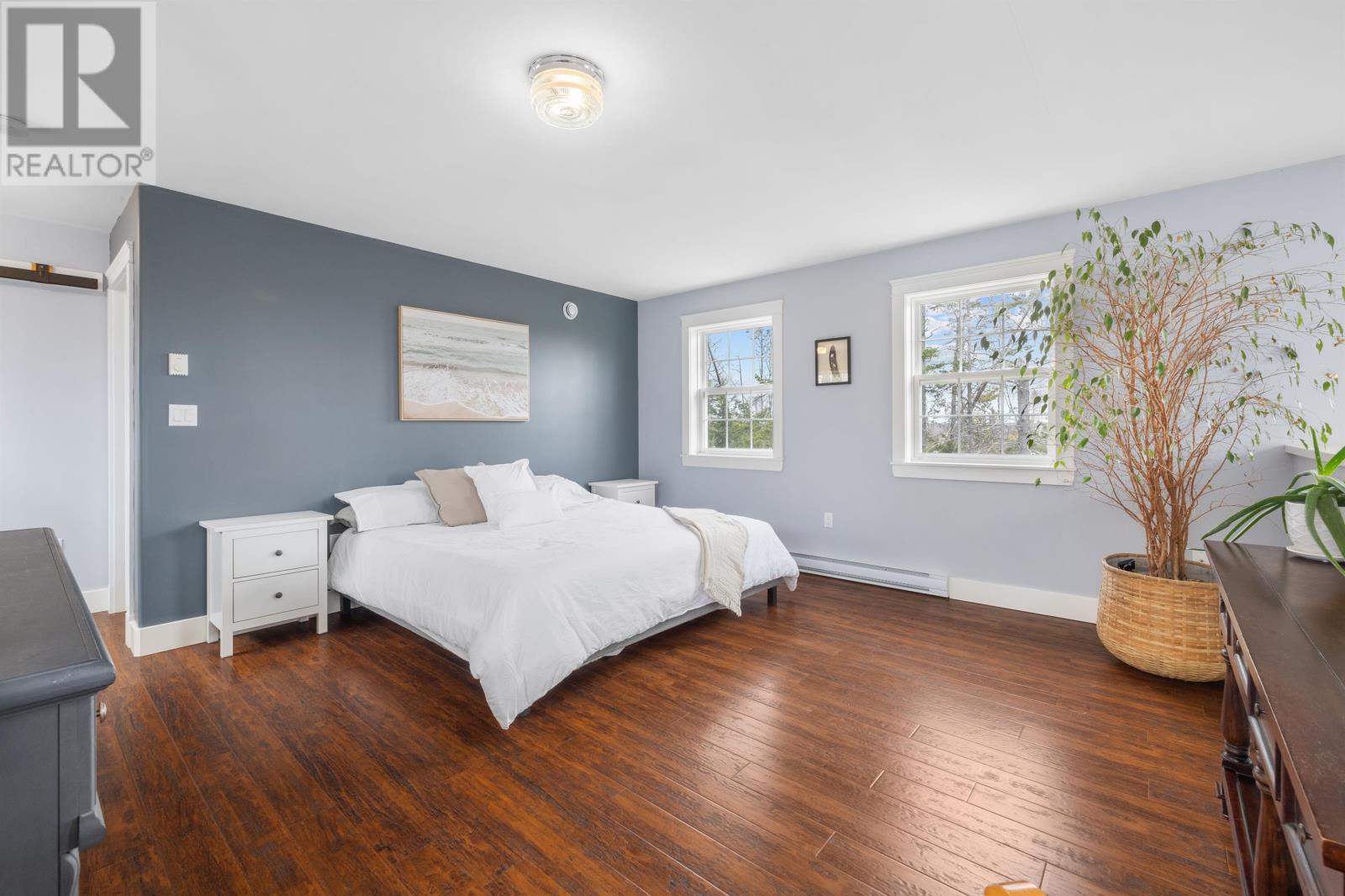5 Bedroom
2 Bathroom
Fireplace
Air Exchanger
Baseboard Heaters, Wall Mounted Heat Pump
$499,999
Nestled on nearly an acre of private wooded land in picturesque St. Catherines, PEI, this custom-built home offers the perfect blend of serenity and charm. Located just 10 minutes to Bonshaw hiking trails and Cornwall amenities, and 20 minutes to Charlottetown, this one of a kind property features 5 bedrooms and 2 bathrooms over a thoughtfully curated layout. Step inside through the foyer to a welcoming open concept kitchen and living area that features loft ceilings and a propane fireplace, perfect for cozy evenings. The main floor also includes an additional space for dinning area or den, the main bathroom complete with a free standing tub as well as 2 bedrooms. Upstairs, you'll find the spacious primary loft-style bedroom complete with walk in closet and a secondary space, ideal for an office or reading area. The downstairs lower level also offers 2 bedrooms and an additional family room. Outdoors, enjoy the large patio, take in the magnolia tree or relax in the hot tub enjoying views of the West River. This is a lovingly maintained, move-in-ready home in one of PEIs most stunning areas. Don't miss your chance to own this special property. All measurements approximate. (id:56815)
Property Details
|
MLS® Number
|
202509978 |
|
Property Type
|
Single Family |
|
Community Name
|
St. Catherine's |
|
Equipment Type
|
Propane Tank |
|
Features
|
Treed, Wooded Area, Sloping |
|
Rental Equipment Type
|
Propane Tank |
|
Structure
|
Deck, Patio(s) |
Building
|
Bathroom Total
|
2 |
|
Bedrooms Above Ground
|
3 |
|
Bedrooms Below Ground
|
2 |
|
Bedrooms Total
|
5 |
|
Appliances
|
Hot Tub, Oven, Dishwasher, Dryer, Washer, Refrigerator |
|
Basement Type
|
Full |
|
Construction Style Attachment
|
Detached |
|
Cooling Type
|
Air Exchanger |
|
Exterior Finish
|
Vinyl |
|
Fireplace Present
|
Yes |
|
Flooring Type
|
Laminate, Marble |
|
Foundation Type
|
Poured Concrete |
|
Heating Fuel
|
Electric, Propane |
|
Heating Type
|
Baseboard Heaters, Wall Mounted Heat Pump |
|
Stories Total
|
2 |
|
Total Finished Area
|
2204 Sqft |
|
Type
|
House |
|
Utility Water
|
Well |
Parking
Land
|
Acreage
|
No |
|
Land Disposition
|
Cleared |
|
Sewer
|
Septic System |
|
Size Irregular
|
0.92 |
|
Size Total
|
0.92 Ac|1/2 - 1 Acre |
|
Size Total Text
|
0.92 Ac|1/2 - 1 Acre |
Rooms
| Level |
Type |
Length |
Width |
Dimensions |
|
Second Level |
Primary Bedroom |
|
|
15 x 18 |
|
Lower Level |
Bedroom |
|
|
11 x11 |
|
Lower Level |
Family Room |
|
|
14 x 16 |
|
Main Level |
Living Room |
|
|
14 x 14 |
|
Main Level |
Kitchen |
|
|
10 x 11 |
|
Main Level |
Dining Room |
|
|
10 x 10 |
|
Main Level |
Bedroom |
|
|
11 x 12 |
|
Main Level |
Bedroom |
|
|
11 x 12 |
https://www.realtor.ca/real-estate/28266207/669-st-catherines-road-st-catherines-st-catherines

















































