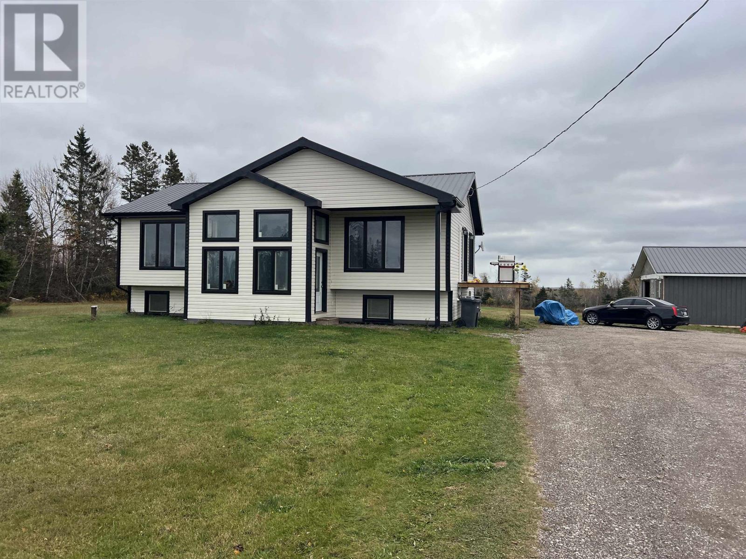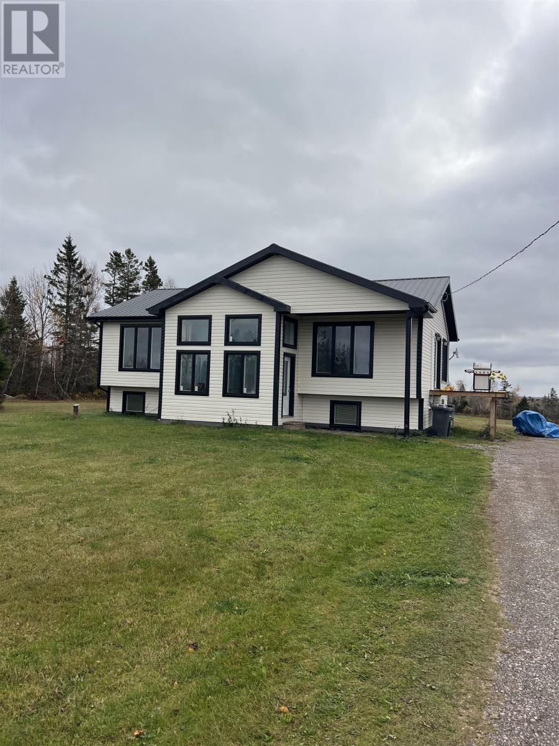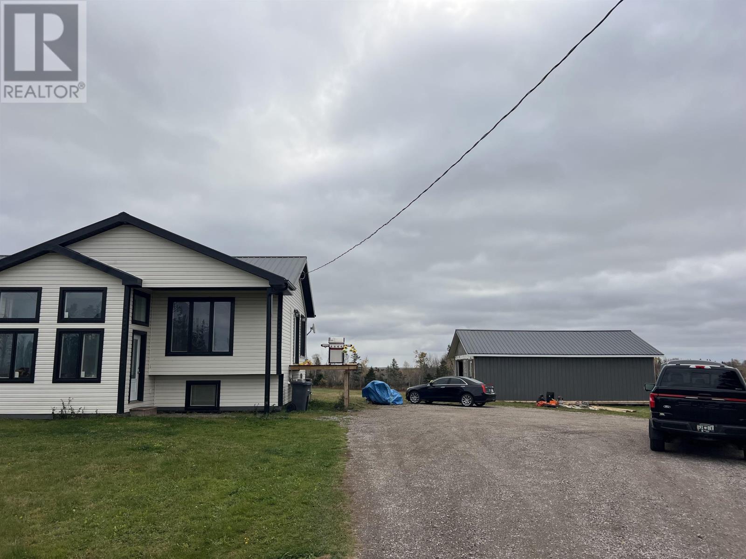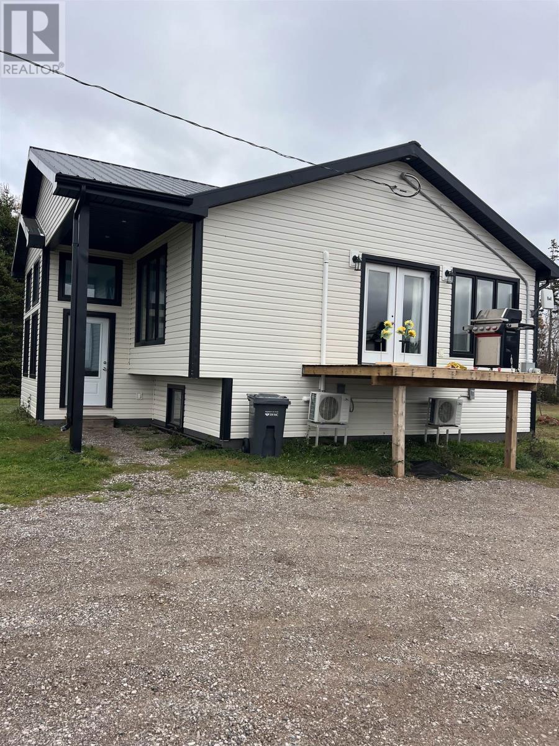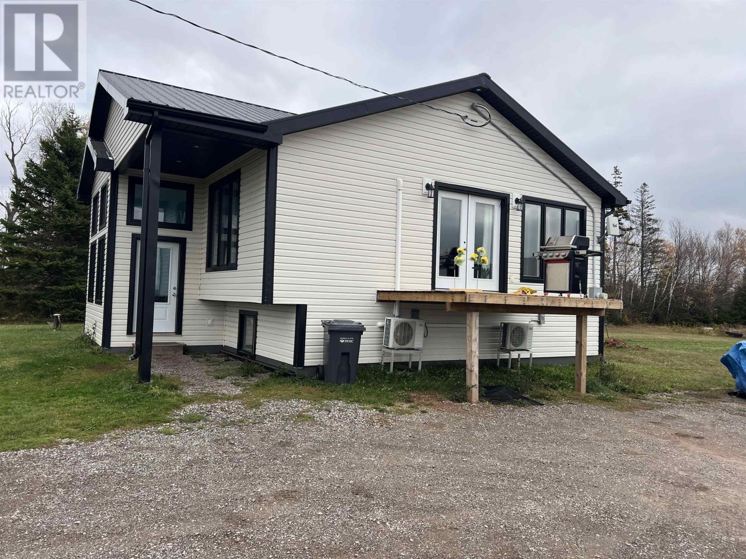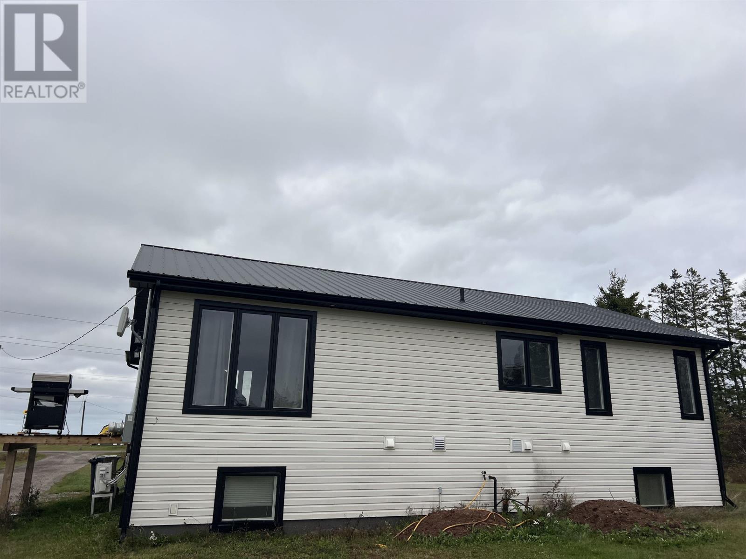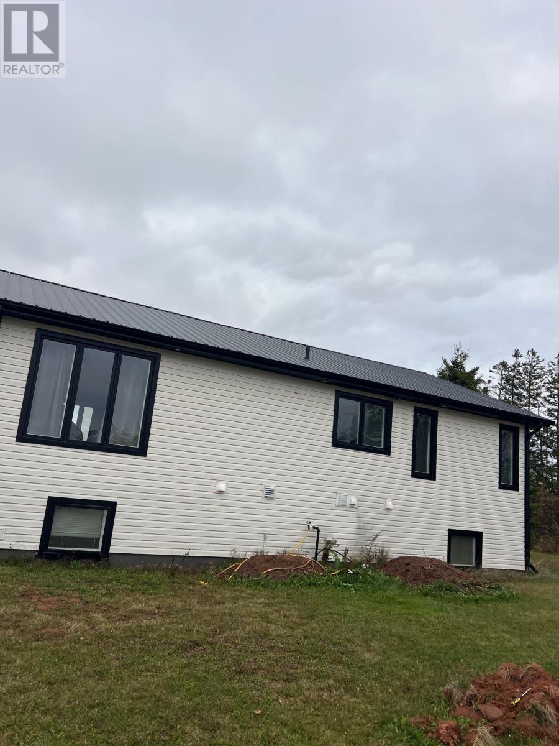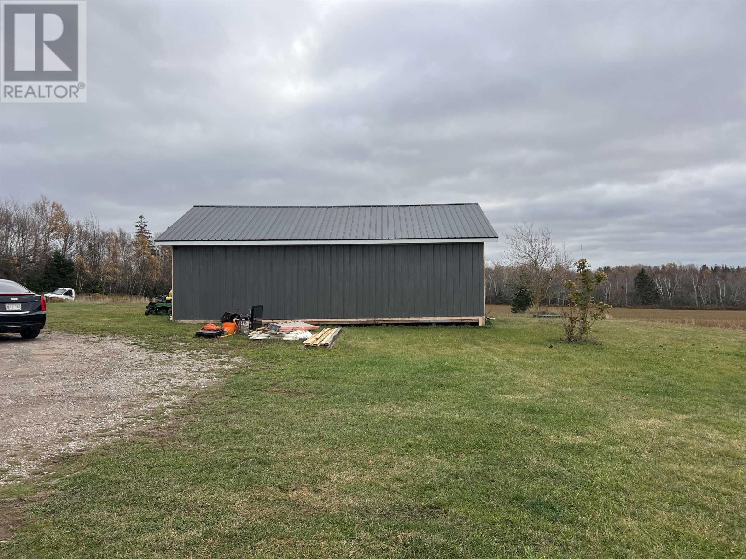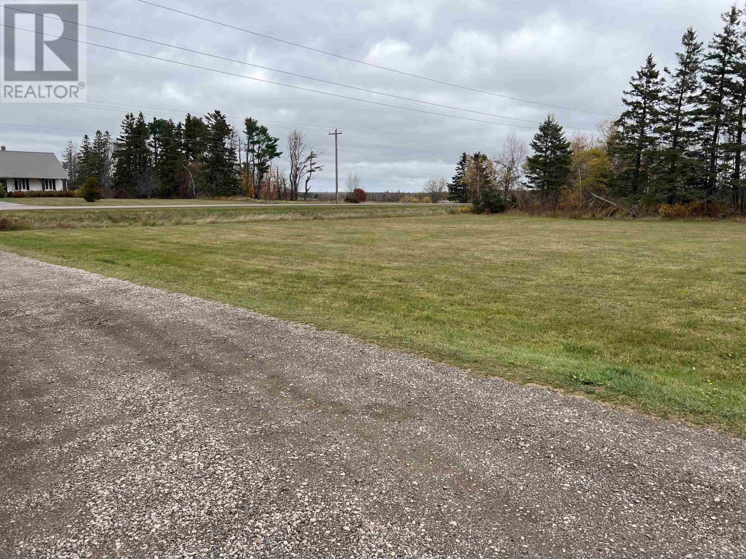6 Bedroom
4 Bathroom
Baseboard Heaters, Wall Mounted Heat Pump, Heat Recovery Ventilation (Hrv)
Acreage
Landscaped
$575,000
Discover this beautifully renovated home set on 10 scenic acres, just minutes from the charming Town of Stratford. Every detail has been thoughtfully updated, including a new roof, siding, windows, flooring, heating and cooling systems, cabinetry, bathrooms, and much more! This property also offers great potential for conversion into a 3-unit dwelling, pending the necessary applications and approvals from the province. A spacious garage adds even more value and versatility to this impressive property. Experience the perfect blend of country living and modern comfort - this home truly has it all. Note a portion of the land with be HST applicable. (id:56815)
Property Details
|
MLS® Number
|
202528125 |
|
Property Type
|
Single Family |
|
Community Name
|
Mount Albion |
|
Community Features
|
School Bus |
|
Structure
|
Deck |
Building
|
Bathroom Total
|
4 |
|
Bedrooms Above Ground
|
3 |
|
Bedrooms Below Ground
|
3 |
|
Bedrooms Total
|
6 |
|
Appliances
|
Oven, Dishwasher, Dryer, Washer, Refrigerator |
|
Basement Development
|
Finished |
|
Basement Type
|
Full (finished) |
|
Constructed Date
|
1990 |
|
Construction Style Attachment
|
Detached |
|
Exterior Finish
|
Vinyl |
|
Flooring Type
|
Ceramic Tile, Laminate |
|
Foundation Type
|
Poured Concrete |
|
Heating Fuel
|
Electric |
|
Heating Type
|
Baseboard Heaters, Wall Mounted Heat Pump, Heat Recovery Ventilation (hrv) |
|
Total Finished Area
|
2372 Sqft |
|
Type
|
House |
|
Utility Water
|
Drilled Well |
Parking
Land
|
Acreage
|
Yes |
|
Land Disposition
|
Cleared |
|
Landscape Features
|
Landscaped |
|
Sewer
|
Septic System |
|
Size Irregular
|
10 |
|
Size Total
|
10 Ac|10 - 49 Acres |
|
Size Total Text
|
10 Ac|10 - 49 Acres |
Rooms
| Level |
Type |
Length |
Width |
Dimensions |
|
Lower Level |
Bedroom |
|
|
9.5 x 10.9 |
|
Lower Level |
Kitchen |
|
|
16.6 x 15.2 |
|
Lower Level |
Dining Room |
|
|
(Combined) |
|
Lower Level |
Kitchen |
|
|
11.7 x 13 |
|
Lower Level |
Dining Room |
|
|
(Combined) |
|
Lower Level |
Living Room |
|
|
(Combined) |
|
Lower Level |
Bedroom |
|
|
9.4 x 9 |
|
Lower Level |
Bedroom |
|
|
9.1 x 8.4 |
|
Main Level |
Kitchen |
|
|
18.2 x 27 |
|
Main Level |
Dining Room |
|
|
(Combined) |
|
Main Level |
Living Room |
|
|
(Combined) |
|
Main Level |
Bedroom |
|
|
12 x 12.9 |
|
Main Level |
Bedroom |
|
|
10 x 11.9 |
https://www.realtor.ca/real-estate/29110445/674-48-road-mount-albion-mount-albion

