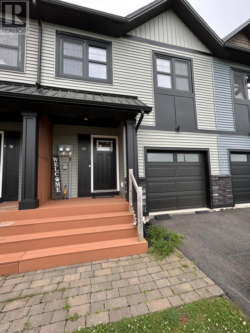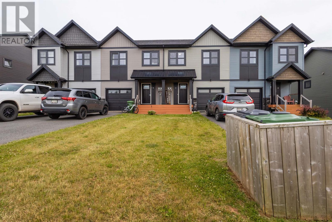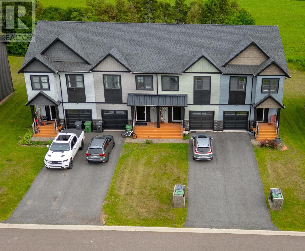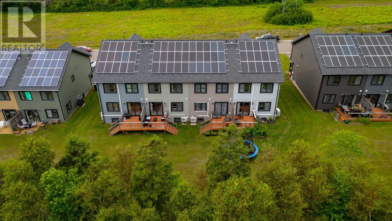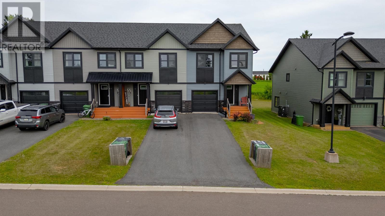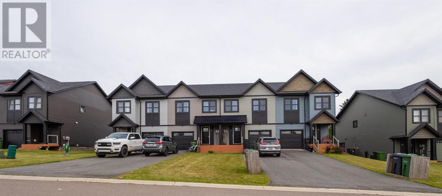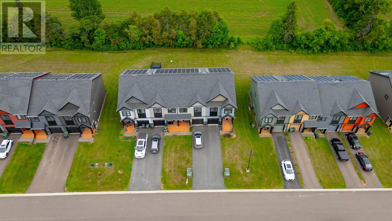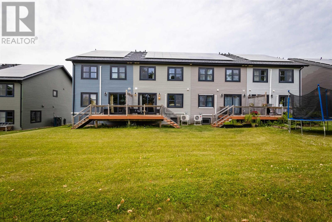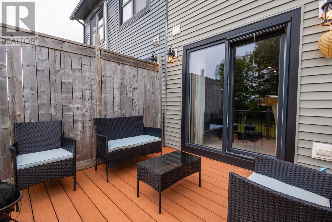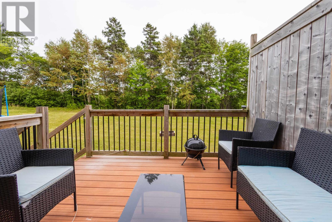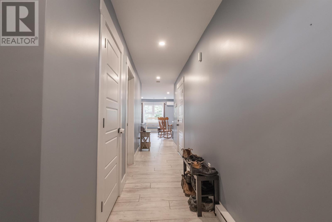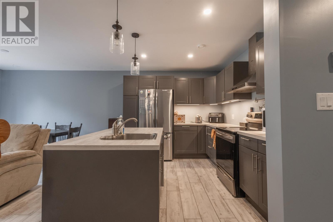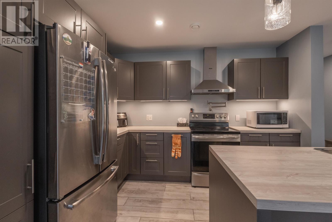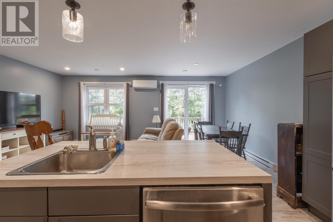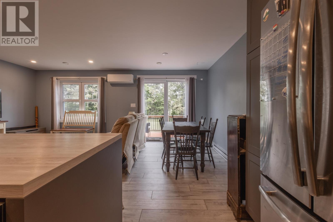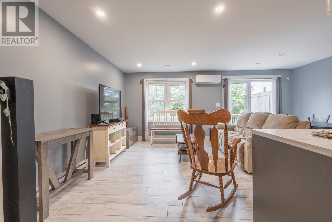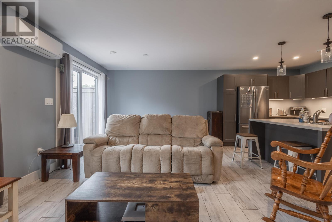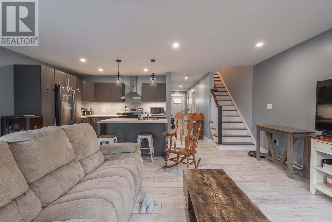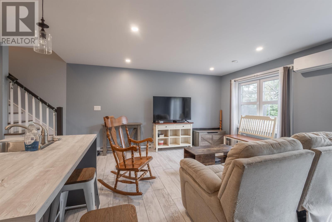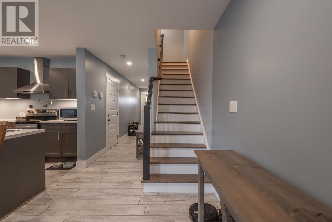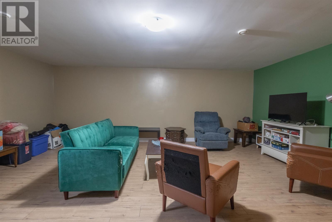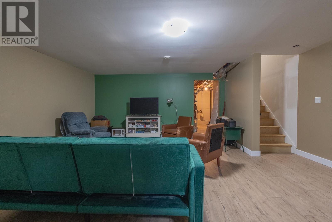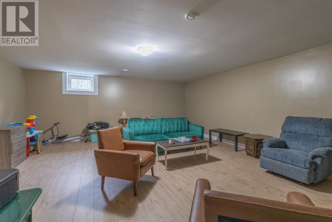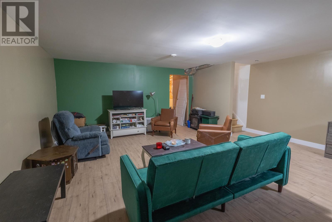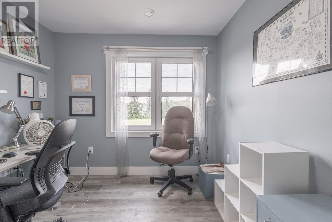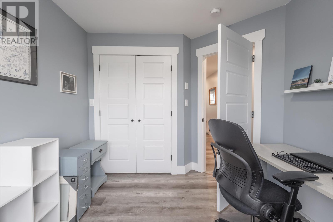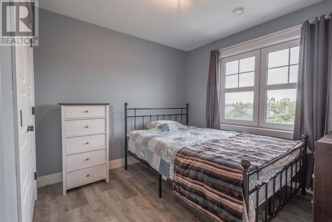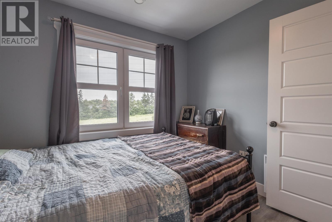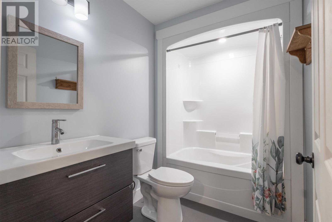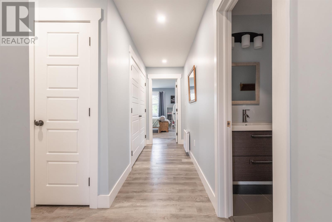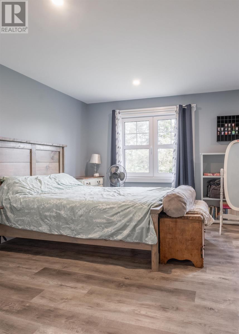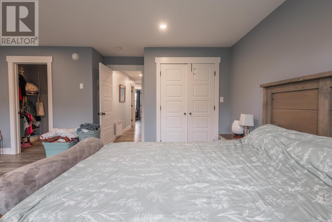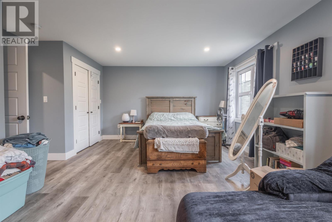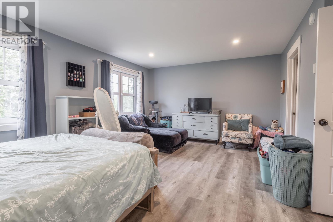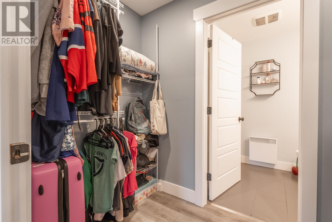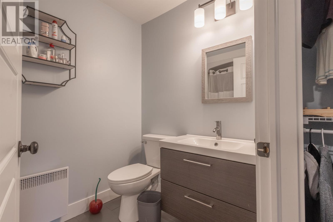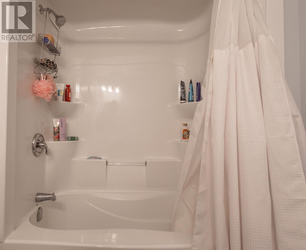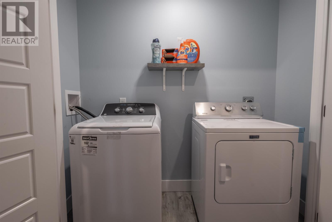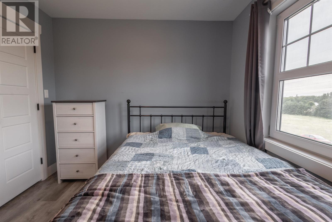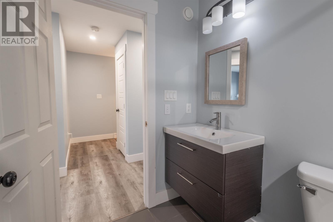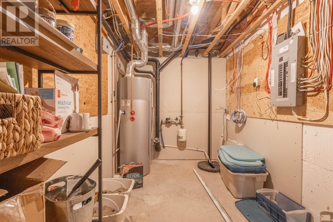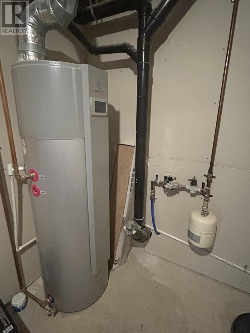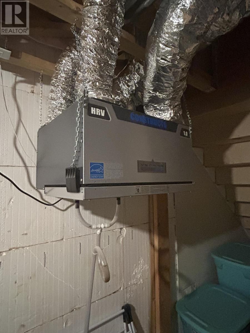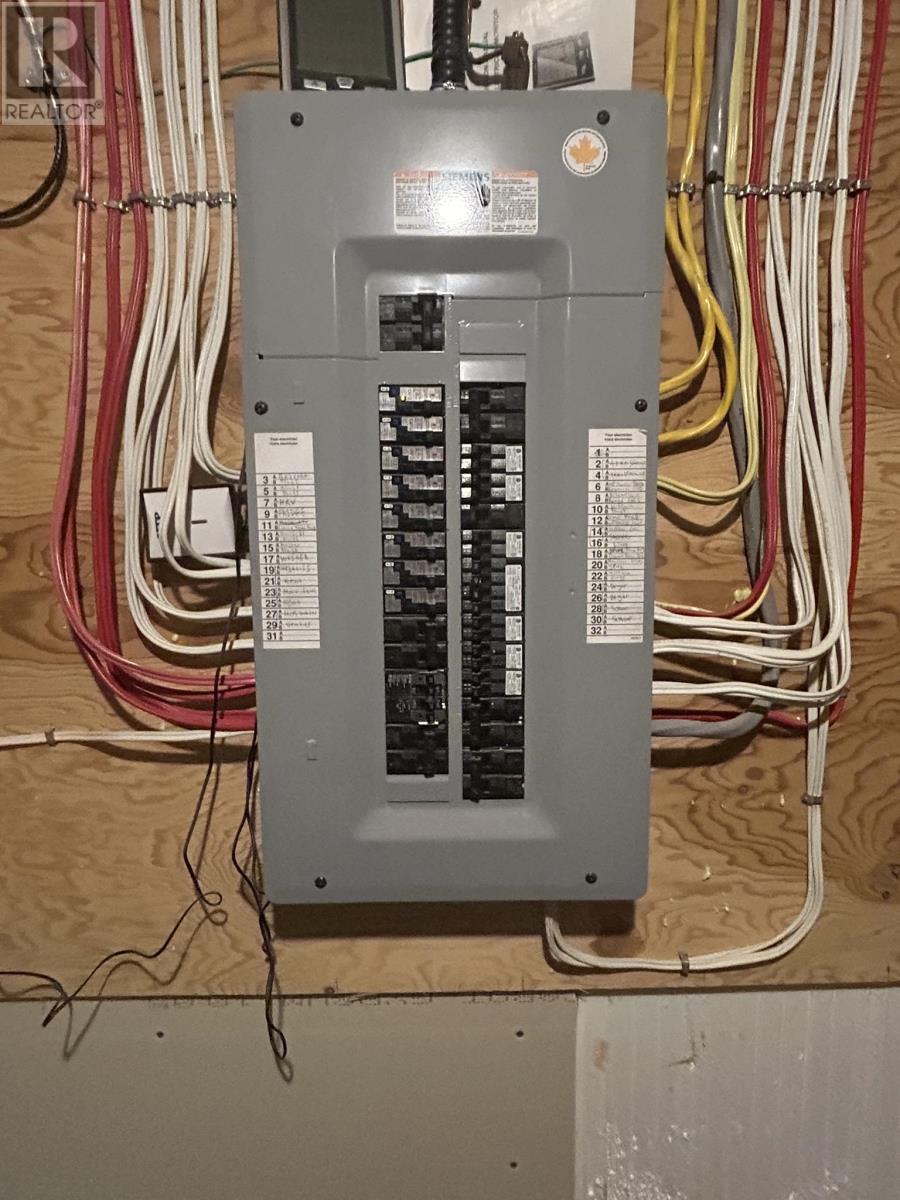68 Enderis Lane West Royalty, Prince Edward Island C1E 3L5
$384,000Maintenance,
$250 Monthly
Maintenance,
$250 MonthlyThis beautiful home located at 68 Enderis Lane it is a high efficiency built town house Condo in a quiet neighborhood of West Royalty. Built with advanced technology and energy features such as ICF Foundation, Triple pain windows and doors, Led lights throughout and a High efficiency Air to water heating/cooling system and so much more. The main level has an open concept living, dining room and modern kitchen, with a washroom off the entry. The second floor offers a large primary bedroom with walk in closet and ensuite as well as two guest rooms and an additional bathroom. Laundry is located on the second level for your convenience. The lower level provides additional living space with a family room and storage area. Park your car in the single car garage with access to the main house. The condo fees covers snow removal of driveway & grass cutting which makes it an ideal home for people planning for a first time home or retirement property. Condo fees 250.00 per month. All measurements are approximate and should be verified by purchaser. (id:56815)
Property Details
| MLS® Number | 202516929 |
| Property Type | Single Family |
| Community Name | West Royalty |
| Amenities Near By | Public Transit |
| Community Features | School Bus |
| Features | Paved Driveway, Sump Pump, Single Driveway |
| Structure | Deck |
Building
| Bathroom Total | 3 |
| Bedrooms Above Ground | 3 |
| Bedrooms Total | 3 |
| Appliances | Oven, Dishwasher, Dryer, Washer, Refrigerator |
| Basement Development | Partially Finished |
| Basement Type | Full (partially Finished) |
| Constructed Date | 2019 |
| Cooling Type | Air Exchanger |
| Exterior Finish | Vinyl |
| Flooring Type | Laminate |
| Half Bath Total | 1 |
| Heating Fuel | Electric |
| Heating Type | Baseboard Heaters |
| Total Finished Area | 1895 Sqft |
| Type | Row / Townhouse |
| Utility Water | Municipal Water |
Parking
| Attached Garage |
Land
| Acreage | No |
| Land Amenities | Public Transit |
| Land Disposition | Cleared |
| Sewer | Municipal Sewage System |
| Size Irregular | 20 X 150 |
| Size Total Text | 20 X 150|under 1/2 Acre |
Rooms
| Level | Type | Length | Width | Dimensions |
|---|---|---|---|---|
| Second Level | Primary Bedroom | 13.5 x 19.5 | ||
| Second Level | Ensuite (# Pieces 2-6) | 5.5x8.5 & Walk-in closet | ||
| Second Level | Bedroom | 9.5 x 10 | ||
| Second Level | Bedroom | 10 x 10 | ||
| Second Level | Bath (# Pieces 1-6) | 5.5 x 8 | ||
| Second Level | Laundry Room | 3 x 8 | ||
| Lower Level | Recreational, Games Room | 20 x 22 | ||
| Main Level | Living Room | / Dining combined 14.5x20 | ||
| Main Level | Kitchen | 8 x 15.5 | ||
| Main Level | Bath (# Pieces 1-6) | 4 x 7.5 |
https://www.realtor.ca/real-estate/28573400/68-enderis-lane-west-royalty-west-royalty
Contact Us
Contact us for more information

