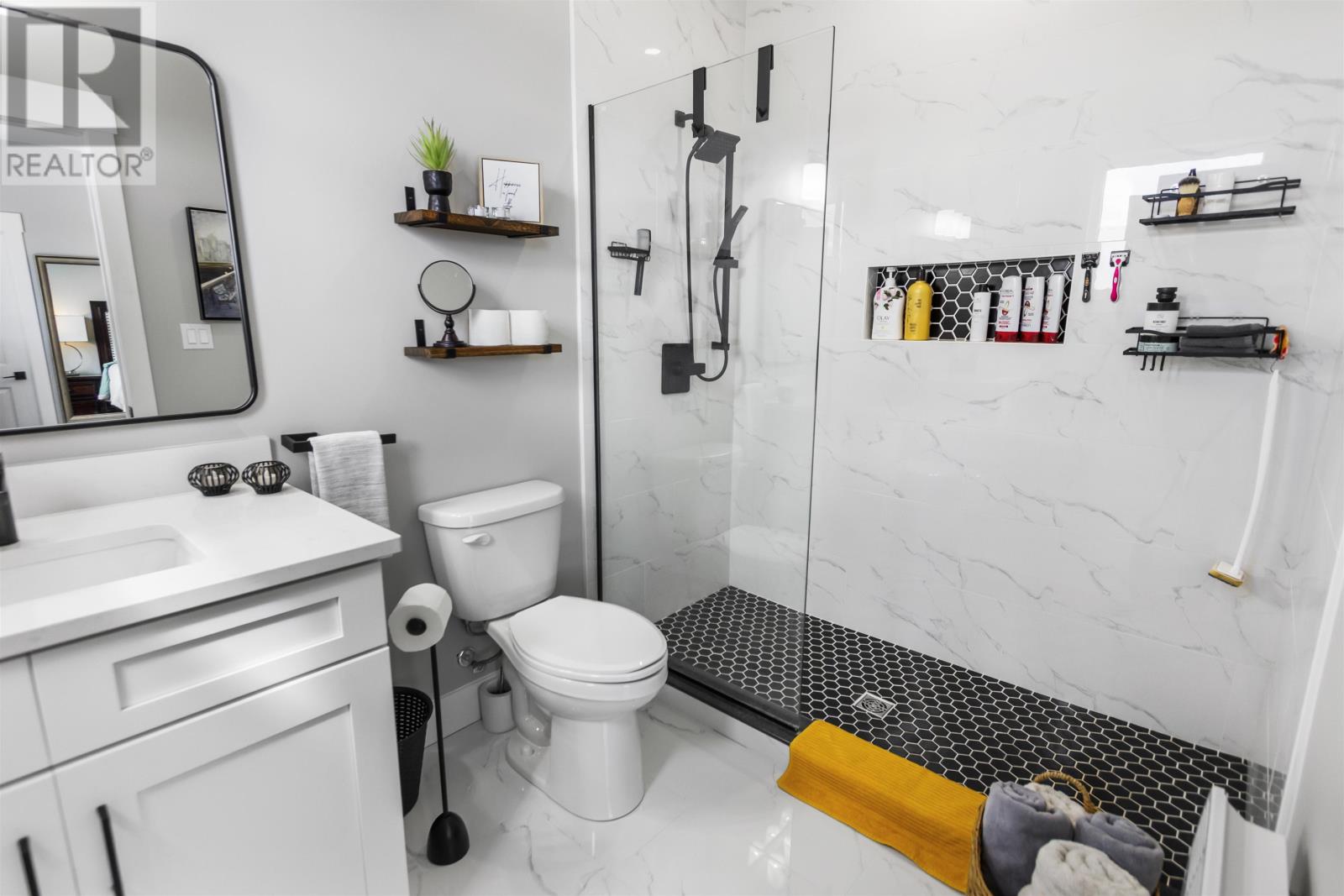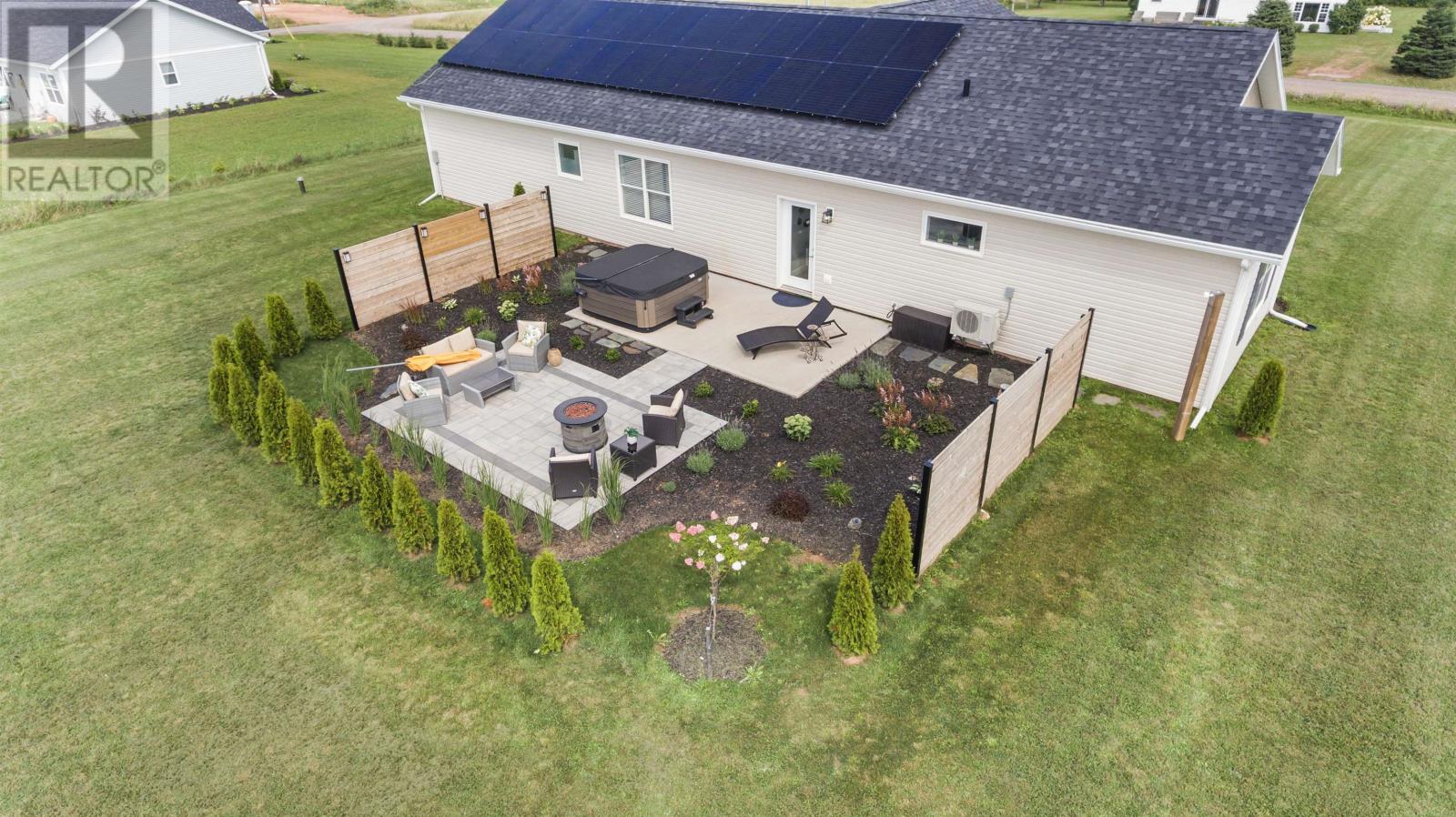3 Bedroom
2 Bathroom
Air Exchanger
Baseboard Heaters, Wall Mounted Heat Pump
Landscaped
$529,900
Check out this nearly-new 3-bedroom, 2-bathroom home in Brackley Beach, built just 2 years ago and set on a spacious 0.89-acre lot. With 1,709 square feet of living space, an attached garage, and a fantastic patio area in the backyard, it's perfect for both relaxing and entertaining. You are just 5 minutes from the beautiful PEI National Park Beaches and 15 minutes from Charlottetown, offering the best of both worlds - easy beach access and city convenience. This modern home blends comfort and location in a friendly community. All measurements are approximate and should be verified by the Buyer(s). The solar system is a lease and is to be assumed by the Buyer(s). (id:56815)
Property Details
|
MLS® Number
|
202421812 |
|
Property Type
|
Single Family |
|
Community Name
|
Brackley Beach |
|
Community Features
|
School Bus |
|
Equipment Type
|
Other |
|
Features
|
Single Driveway |
|
Rental Equipment Type
|
Other |
|
Structure
|
Patio(s) |
Building
|
Bathroom Total
|
2 |
|
Bedrooms Above Ground
|
3 |
|
Bedrooms Total
|
3 |
|
Appliances
|
Range, Dishwasher, Dryer, Washer, Microwave, Refrigerator |
|
Basement Type
|
None |
|
Constructed Date
|
2022 |
|
Construction Style Attachment
|
Detached |
|
Cooling Type
|
Air Exchanger |
|
Exterior Finish
|
Vinyl |
|
Flooring Type
|
Vinyl |
|
Foundation Type
|
Poured Concrete, Concrete Slab |
|
Heating Fuel
|
Electric, Solar |
|
Heating Type
|
Baseboard Heaters, Wall Mounted Heat Pump |
|
Total Finished Area
|
1709 Sqft |
|
Type
|
House |
|
Utility Water
|
Drilled Well |
Parking
|
Attached Garage
|
|
|
Heated Garage
|
|
|
Gravel
|
|
Land
|
Access Type
|
Year-round Access |
|
Acreage
|
No |
|
Land Disposition
|
Cleared |
|
Landscape Features
|
Landscaped |
|
Sewer
|
Septic System |
|
Size Total Text
|
1/2 - 1 Acre |
Rooms
| Level |
Type |
Length |
Width |
Dimensions |
|
Main Level |
Kitchen |
|
|
13x14 |
|
Main Level |
Dining Room |
|
|
8x14 |
|
Main Level |
Living Room |
|
|
17x15 |
|
Main Level |
Primary Bedroom |
|
|
12.8x16 |
|
Main Level |
Bedroom |
|
|
13.2x12.8 |
|
Main Level |
Bedroom |
|
|
13x12 |
|
Main Level |
Ensuite (# Pieces 2-6) |
|
|
7.2x10 |
|
Main Level |
Bath (# Pieces 1-6) |
|
|
6.4x10 |
|
Main Level |
Mud Room |
|
|
9x9 |
|
Main Level |
Laundry Room |
|
|
6.2x10 |
https://www.realtor.ca/real-estate/27392249/68-shady-acres-drive-brackley-beach-brackley-beach































