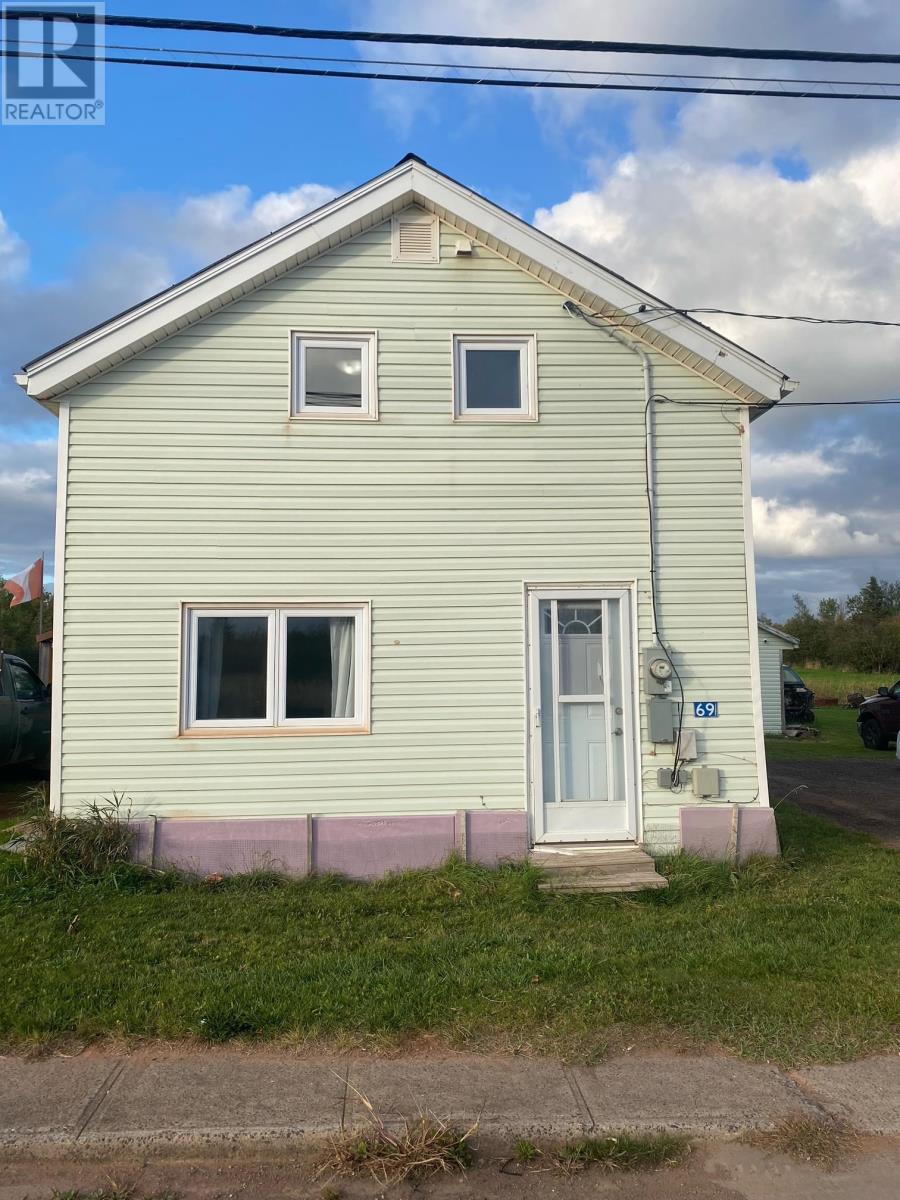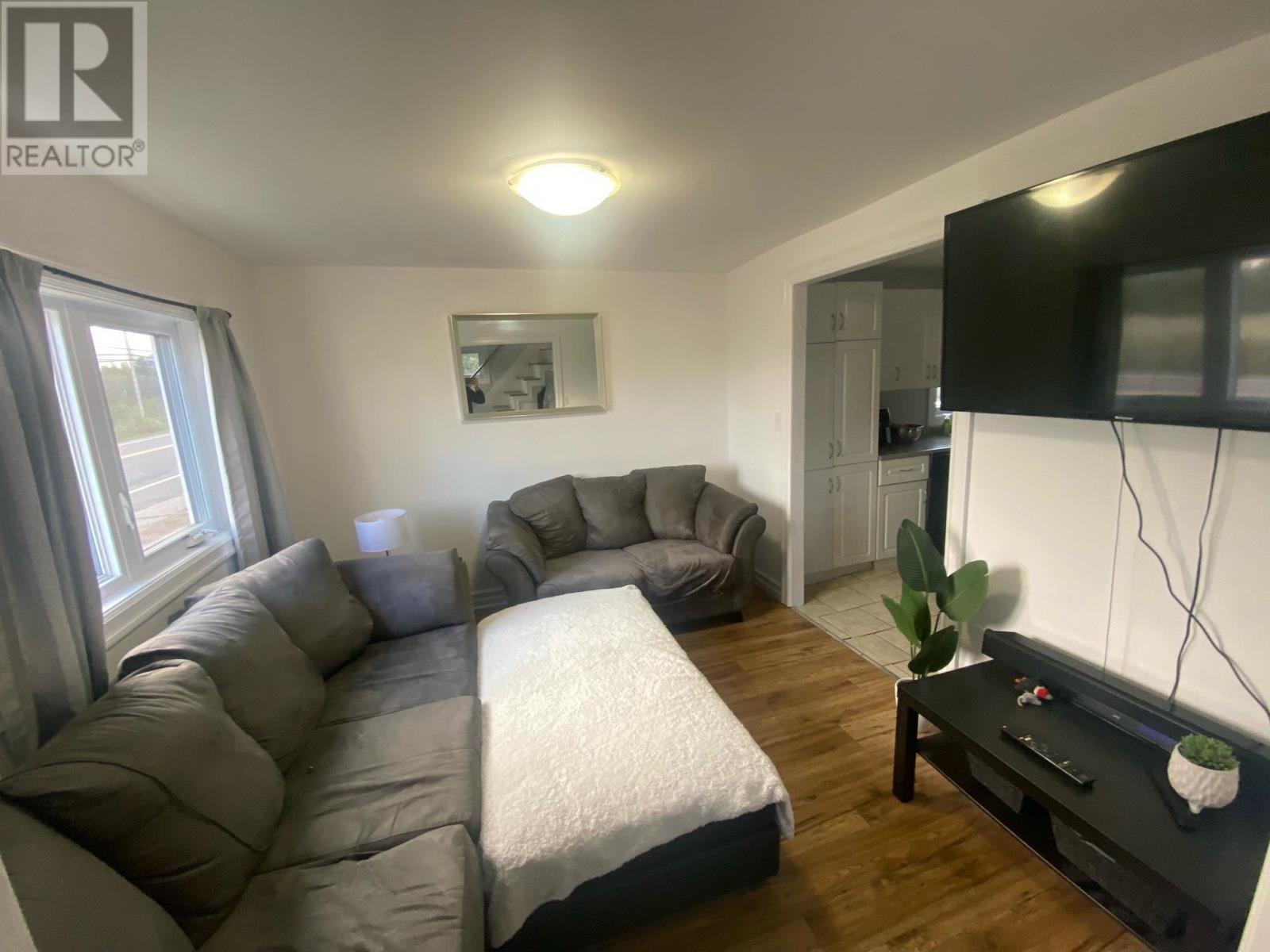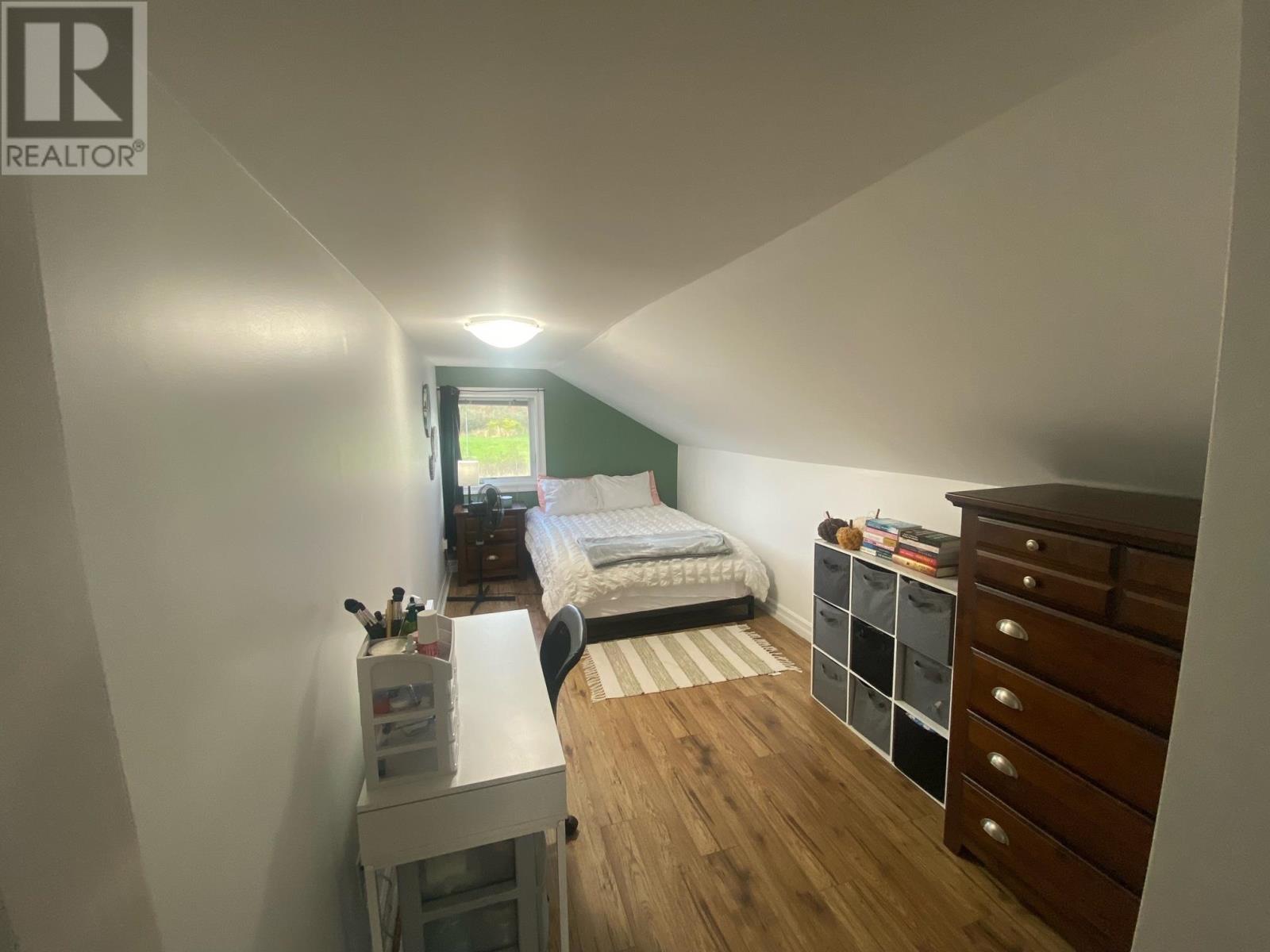3 Bedroom
2 Bathroom
2 Level
Wall Mounted Heat Pump
Acreage
$205,000
This charming 3-bedroom, 1½ bath home is situated on 4.8 acres of land in the quiet community of Mt Stewart. This property features a barn and 2 other outbuildings. Recent updates include: added crushed gravel to level the floor in the barn (2021), dug a French drain (weeping tile) (2022), installed a water filtration system (2023). The community of Mt Stewart has an elementary school, a post office, community recreation center. All measurements are approximate and should be verified by purchaser. (id:56815)
Property Details
|
MLS® Number
|
202423705 |
|
Property Type
|
Single Family |
|
Community Name
|
Mount Stewart |
|
Community Features
|
School Bus |
|
Features
|
Partially Cleared |
Building
|
Bathroom Total
|
2 |
|
Bedrooms Above Ground
|
3 |
|
Bedrooms Total
|
3 |
|
Appliances
|
Stove, Dishwasher, Dryer, Washer, Refrigerator |
|
Architectural Style
|
2 Level |
|
Basement Type
|
Crawl Space |
|
Construction Style Attachment
|
Detached |
|
Exterior Finish
|
Vinyl |
|
Flooring Type
|
Ceramic Tile, Laminate |
|
Foundation Type
|
Wood |
|
Half Bath Total
|
1 |
|
Heating Fuel
|
Electric |
|
Heating Type
|
Wall Mounted Heat Pump |
|
Total Finished Area
|
1200 Sqft |
|
Type
|
House |
|
Utility Water
|
Well |
Parking
|
Detached Garage
|
|
|
Paved Yard
|
|
Land
|
Acreage
|
Yes |
|
Fence Type
|
Partially Fenced |
|
Sewer
|
Municipal Sewage System |
|
Size Irregular
|
4.8 |
|
Size Total
|
4.8 Ac|3 - 10 Acres |
|
Size Total Text
|
4.8 Ac|3 - 10 Acres |
Rooms
| Level |
Type |
Length |
Width |
Dimensions |
|
Second Level |
Primary Bedroom |
|
|
19 X 8.9 |
|
Second Level |
Bedroom |
|
|
16.9 X 8.2 |
|
Second Level |
Bedroom |
|
|
9 X 6.5 |
|
Main Level |
Living Room |
|
|
10.9 X 9.9 |
|
Main Level |
Kitchen |
|
|
17.3 X 13 |
|
Main Level |
Laundry Room |
|
|
6 X 4.5 |
|
Main Level |
Family Room |
|
|
10.8 X 9.5 |
https://www.realtor.ca/real-estate/27491866/69-main-street-mount-stewart-mount-stewart















