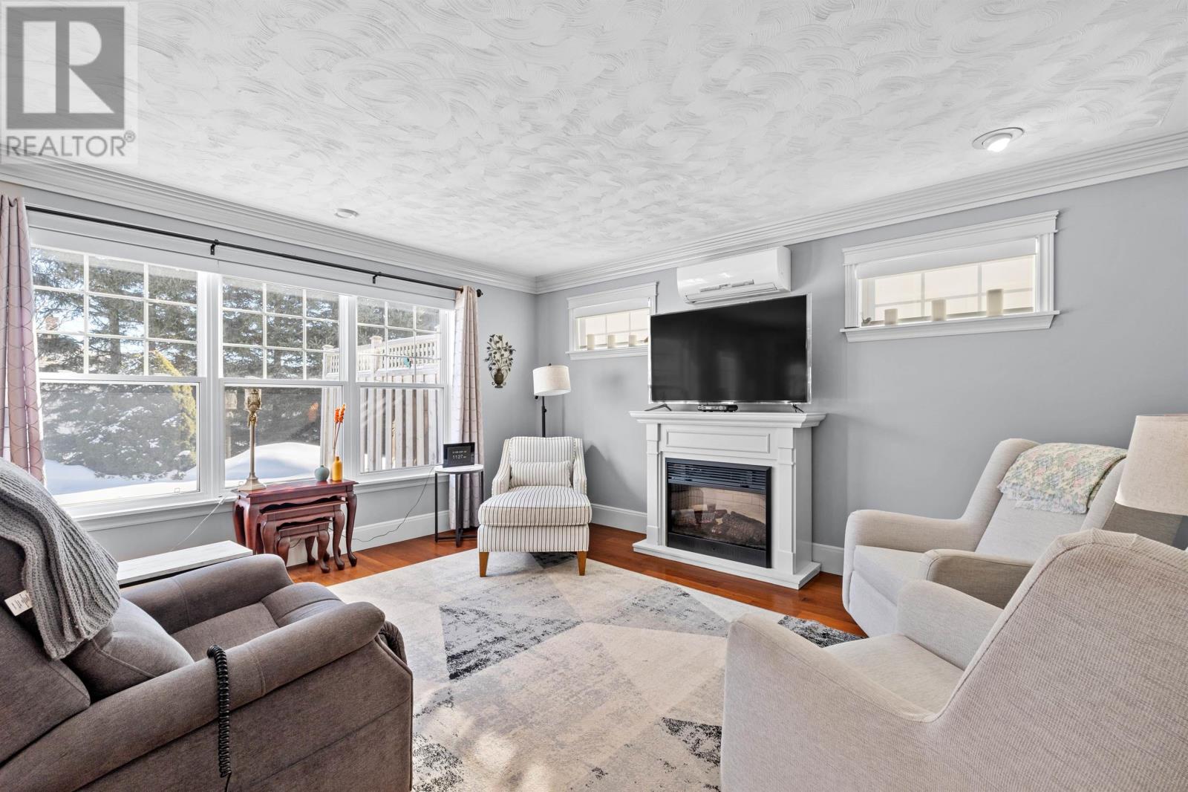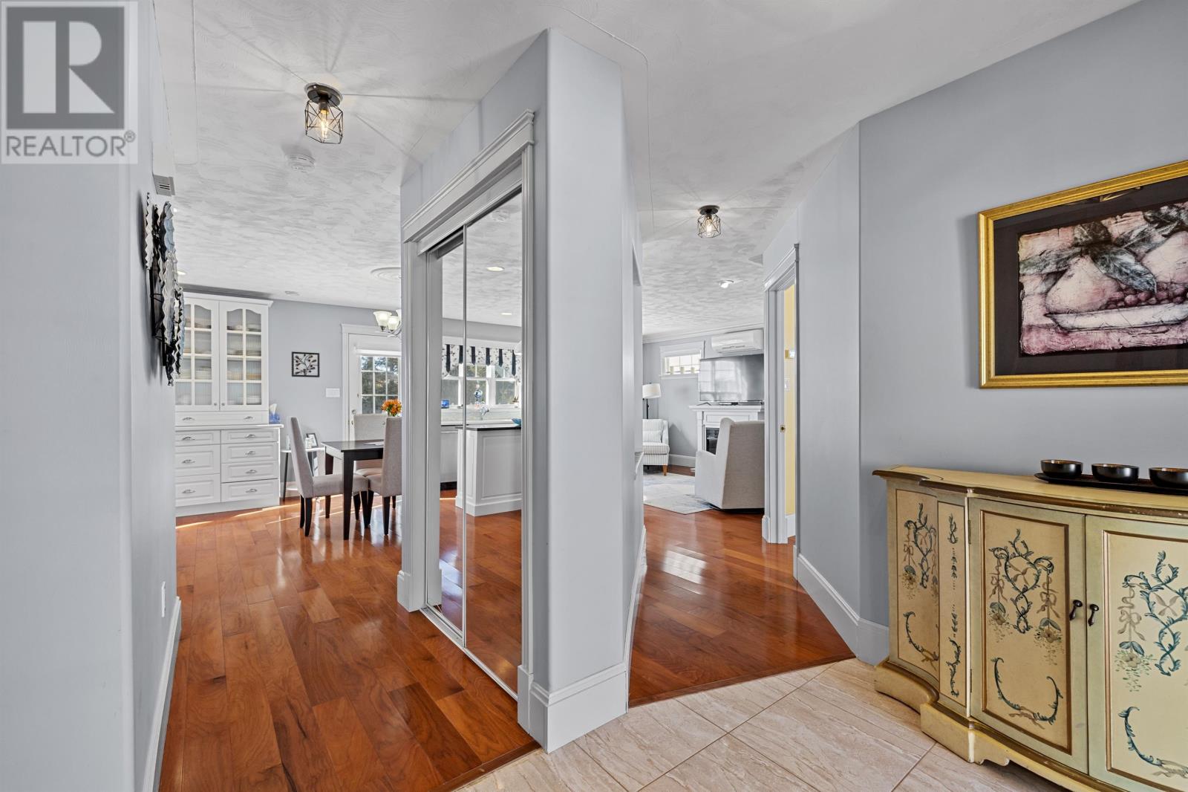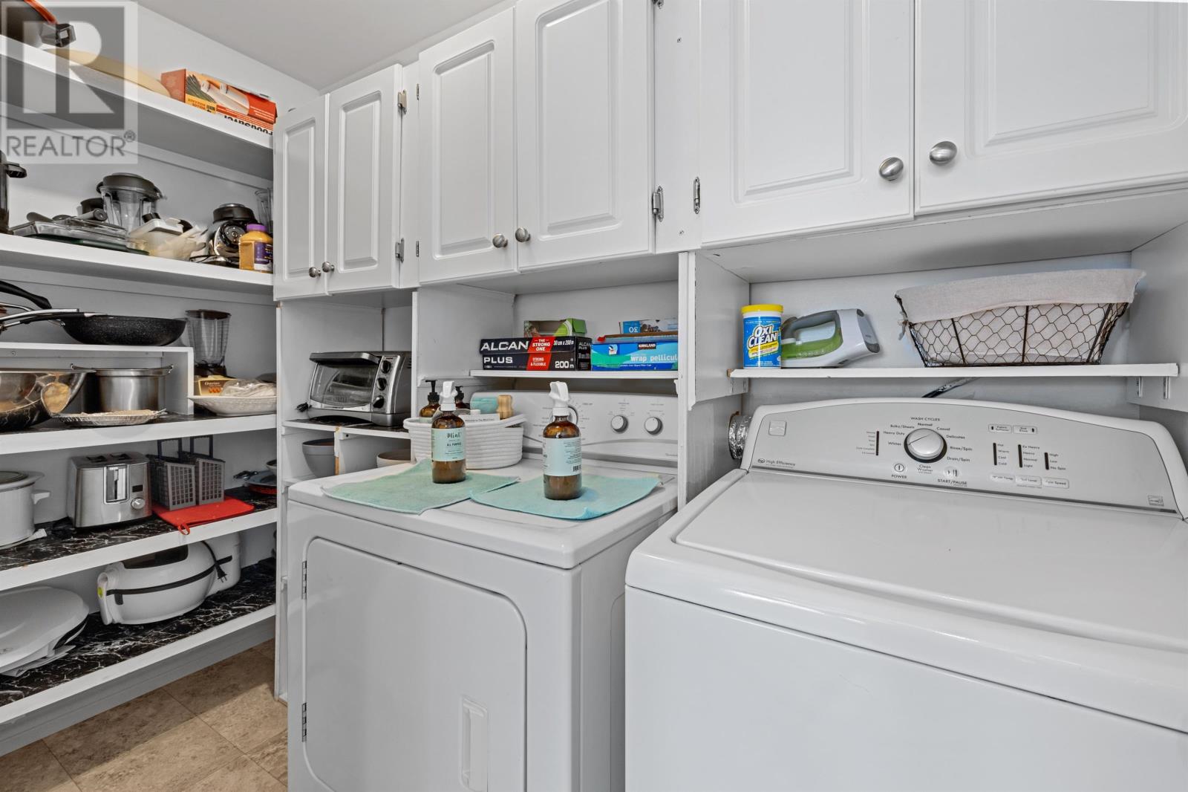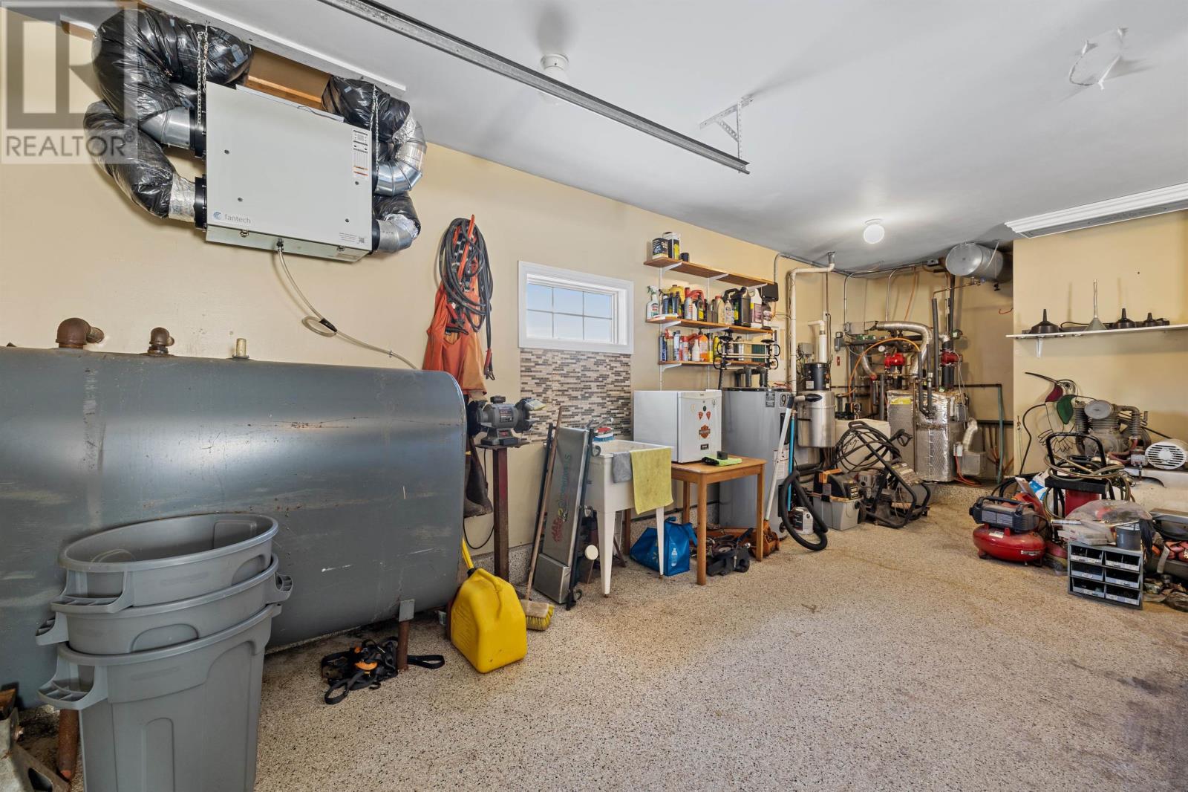3 Bedroom
3 Bathroom
Air Exchanger
Wall Mounted Heat Pump, Hot Water, In Floor Heating, Heat Recovery Ventilation (Hrv)
Landscaped
$439,900
Located on a dead-end street near St. Eleanor?s Fire Hall and just five minutes from all of Summerside?s shopping amenities, this charming home offers both convenience and comfort. Step inside to a spacious open entryway, where in-floor heating extends throughout the entire main floor for cozy, efficient warmth. Large windows allow plenty of natural light to fill the home, creating a bright and inviting atmosphere. The main level features two well-appointed bedrooms, including a primary suite with an ensuite?perfect for accessibility and ultimate comfort. Upstairs, you'll find a spacious bedroom and a full bath?ideal for anyone looking for their own private retreat. The attached 1.5-car garage includes built-in storage units, and with ample closets and storage areas throughout, this home is anything but short on storage space. Sitting on 0.25 acres, this property offers plenty of outdoor space to enjoy. The paved, double-wide driveway provides ample parking, while the 15x18 deck in the backyard is perfect for relaxing or entertaining. If the location doesn't sell you right away, the home for sure will! (id:56815)
Property Details
|
MLS® Number
|
202503188 |
|
Property Type
|
Single Family |
|
Community Name
|
Summerside |
|
Amenities Near By
|
Golf Course, Park, Playground, Public Transit, Shopping |
|
Community Features
|
Recreational Facilities, School Bus |
|
Features
|
Paved Driveway |
|
Structure
|
Deck, Shed |
Building
|
Bathroom Total
|
3 |
|
Bedrooms Above Ground
|
3 |
|
Bedrooms Total
|
3 |
|
Appliances
|
Central Vacuum, Oven - Electric, Range - Electric, Dishwasher, Dryer, Washer, Microwave, Refrigerator |
|
Basement Type
|
None |
|
Constructed Date
|
2003 |
|
Construction Style Attachment
|
Detached |
|
Cooling Type
|
Air Exchanger |
|
Exterior Finish
|
Vinyl |
|
Flooring Type
|
Carpeted, Ceramic Tile, Hardwood, Laminate, Vinyl |
|
Foundation Type
|
Concrete Slab |
|
Half Bath Total
|
1 |
|
Heating Fuel
|
Electric, Oil |
|
Heating Type
|
Wall Mounted Heat Pump, Hot Water, In Floor Heating, Heat Recovery Ventilation (hrv) |
|
Stories Total
|
2 |
|
Total Finished Area
|
1610 Sqft |
|
Type
|
House |
|
Utility Water
|
Municipal Water |
Parking
Land
|
Acreage
|
No |
|
Land Amenities
|
Golf Course, Park, Playground, Public Transit, Shopping |
|
Land Disposition
|
Cleared |
|
Landscape Features
|
Landscaped |
|
Size Irregular
|
0.25 |
|
Size Total
|
0.2500|under 1/2 Acre |
|
Size Total Text
|
0.2500|under 1/2 Acre |
Rooms
| Level |
Type |
Length |
Width |
Dimensions |
|
Second Level |
Bedroom |
|
|
13.8 x 11.8 |
|
Second Level |
Bath (# Pieces 1-6) |
|
|
6 x 7 |
|
Main Level |
Kitchen |
|
|
13.3 x 20.3 |
|
Main Level |
Dining Room |
|
|
Combined |
|
Main Level |
Living Room |
|
|
13.3 x 15.2 |
|
Main Level |
Bedroom |
|
|
9.3 x 12 |
|
Main Level |
Primary Bedroom |
|
|
12.9 x 12.4 |
|
Main Level |
Other |
|
|
15 x 18 Deck |
|
Main Level |
Bath (# Pieces 1-6) |
|
|
5.4 x 5.4 |
|
Main Level |
Ensuite (# Pieces 2-6) |
|
|
8 x 7 |
|
Main Level |
Laundry Room |
|
|
8.5 x 4.5 |
https://www.realtor.ca/real-estate/27930114/7-arthur-holland-drive-summerside-summerside




















































