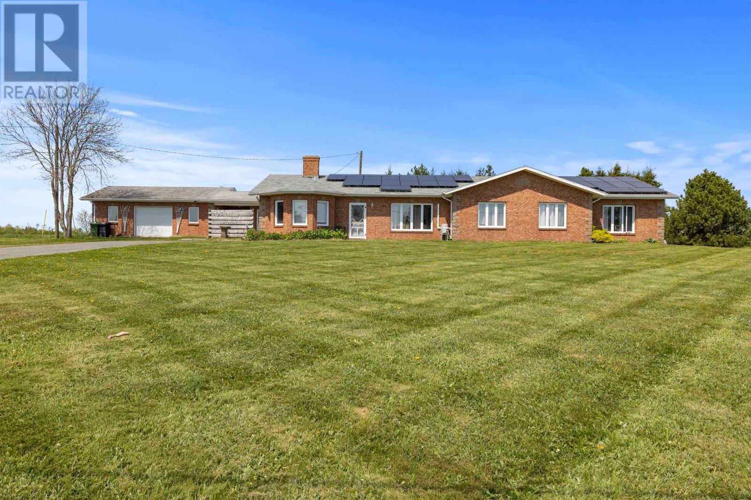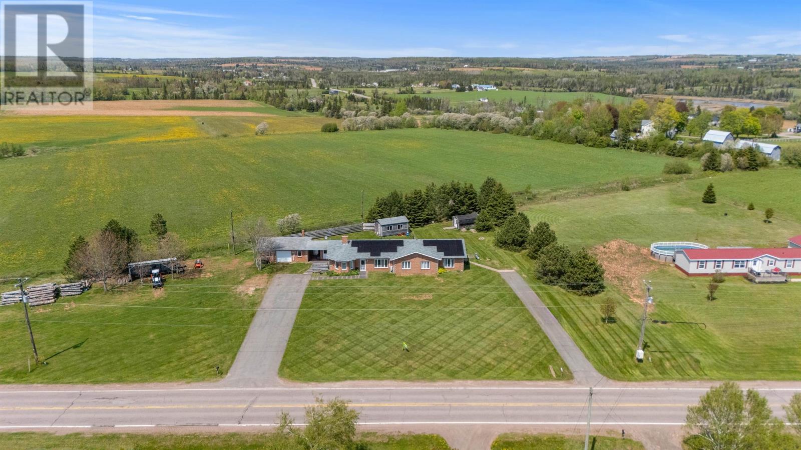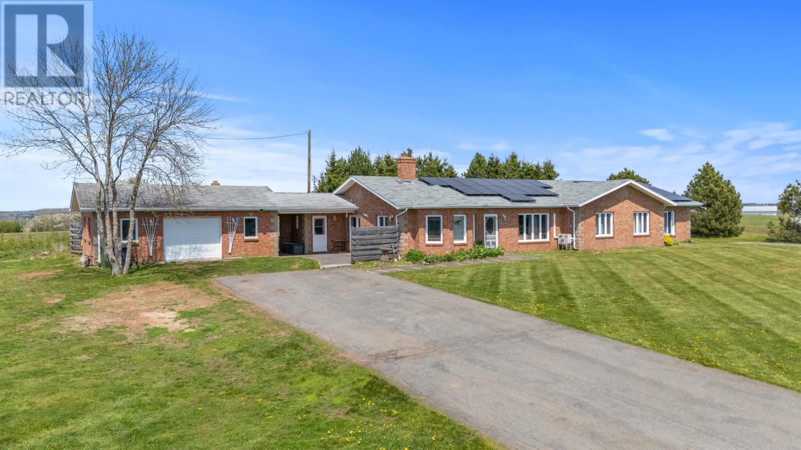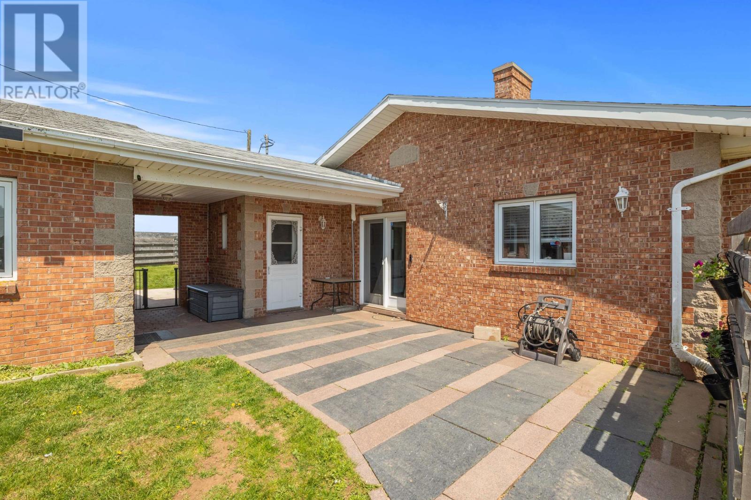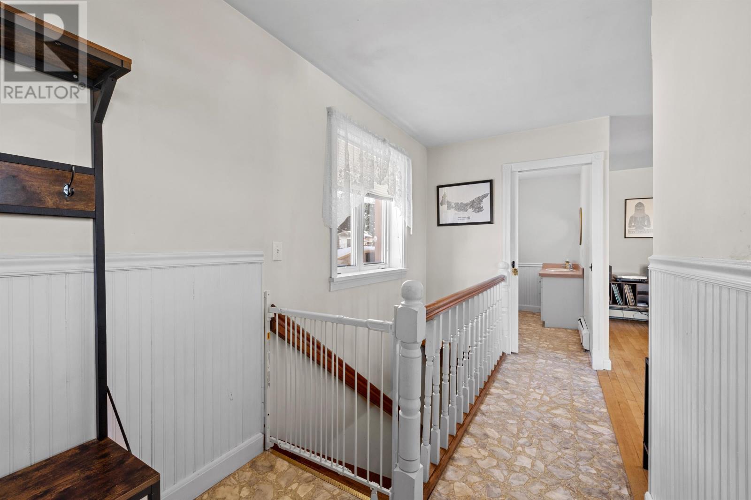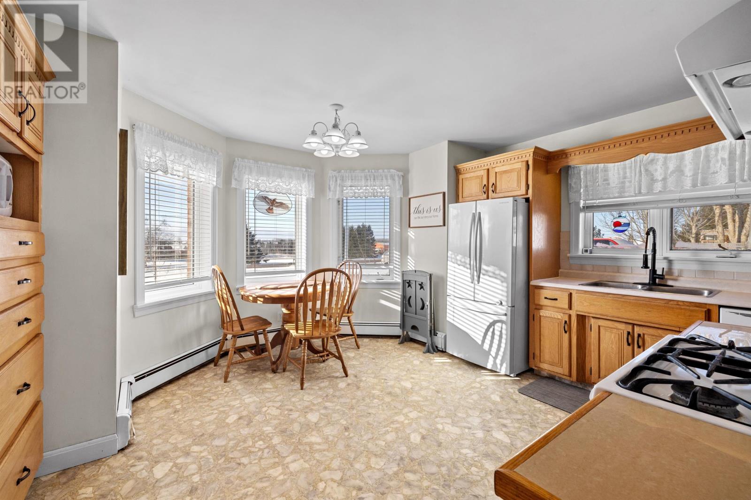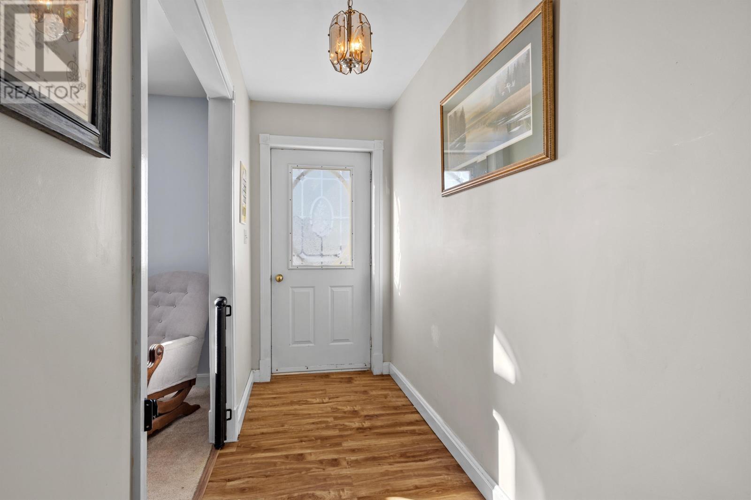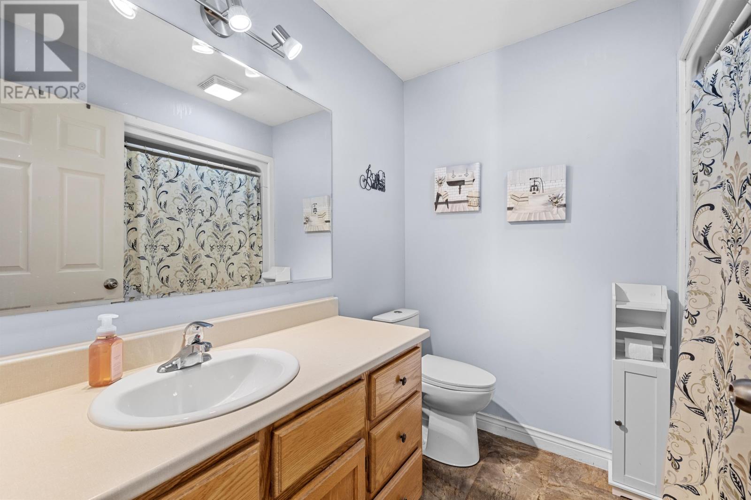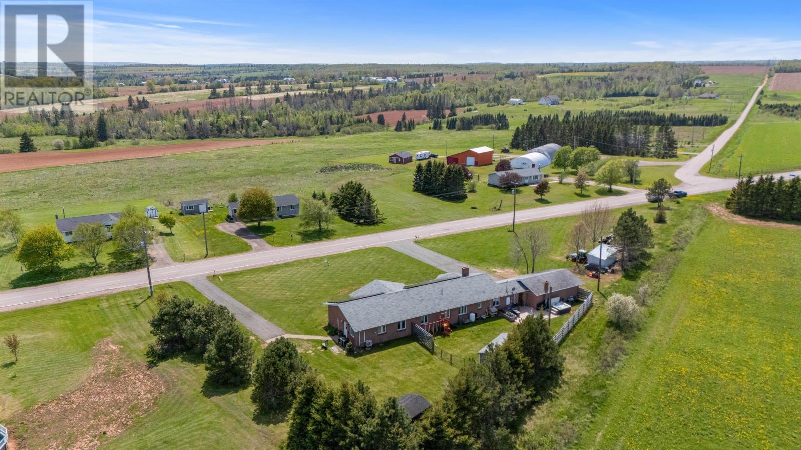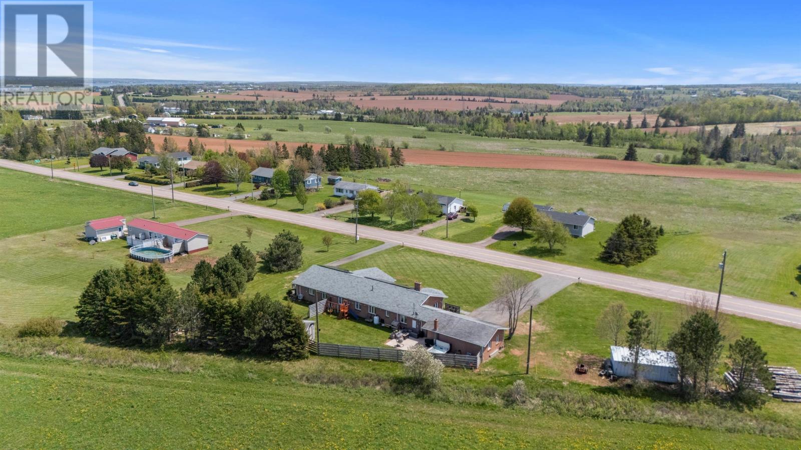5 Bedroom
3 Bathroom
Fireplace
Baseboard Heaters, Furnace, Wall Mounted Heat Pump, In Floor Heating
Acreage
Landscaped
$649,900
Welcome to 76 Rte 225, Warren Grove?an executive home on 1.16 manicured acres. This custom-built property offers both elegance and functionality, featuring a spacious 3 bedroom, 1.5 bath main house and an attached 2 bedroom, 1 bath ground-level suite at 70 Rte 225. Whether you seek a multi-generational home or an income opportunity, this is a rare find. Step into the main house and be greeted by a bright foyer with a half bath and laundry area. The well-appointed eat-in kitchen is filled with natural light, creating a warm atmosphere for cooking and gathering. A cozy wood-burning fireplace adds charm, while patio doors lead to a stunning granite stone patio, seamlessly extending your living space outdoors during warmer months. The main floor also boasts a spacious living room, three generously sized bedrooms, a full bathroom and in-floor heating throughout for added comfort. Downstairs, the finished basement provides additional living space with a cozy rec room, furnace room, and storage area. Outside, the backyard is a true retreat?a fully fenced-in oasis with lush grass, stone patio with garden wall, and a hot tub for ultimate relaxation. The attached renovated secondary suite offers independent living with a separate driveway, two comfortable bedrooms, full bathroom, bright and functional kitchen, and a welcoming living area. Additional features include a detached, wired, and heated two-car garage, two large sheds, and a lean barn for endless storage and workspace options. Some recent updates include; a new roof ? Ensuring peace of mind for years to come, two heat pumps ? Enhancing energy efficiency and year-round comfort, and solar panels ? A sustainable and cost-saving addition that adds value to the property. With only two owners since its construction, this home has been lovingly maintained. Nestled in scenic Warren Grove, it offers peace and privacy while being conveniently close to Cornwall and Charlottetown. Don?t m (id:56815)
Property Details
|
MLS® Number
|
202502887 |
|
Property Type
|
Single Family |
|
Community Name
|
Warren Grove |
|
Amenities Near By
|
Park, Playground, Public Transit, Shopping |
|
Community Features
|
Recreational Facilities, School Bus |
|
Equipment Type
|
Propane Tank |
|
Features
|
Paved Driveway |
|
Rental Equipment Type
|
Propane Tank |
|
Structure
|
Patio(s), Barn, Shed |
Building
|
Bathroom Total
|
3 |
|
Bedrooms Above Ground
|
5 |
|
Bedrooms Total
|
5 |
|
Appliances
|
Hot Tub, Oven - Propane, Dishwasher, Dryer, Washer, Microwave, Refrigerator, Water Purifier, Water Softener |
|
Basement Development
|
Partially Finished |
|
Basement Type
|
Partial (partially Finished) |
|
Constructed Date
|
1996 |
|
Construction Style Attachment
|
Detached |
|
Exterior Finish
|
Brick, Stucco |
|
Fireplace Present
|
Yes |
|
Fireplace Type
|
Woodstove |
|
Flooring Type
|
Carpeted, Hardwood, Laminate, Linoleum |
|
Foundation Type
|
Poured Concrete, Concrete Slab |
|
Half Bath Total
|
1 |
|
Heating Fuel
|
Electric, Oil, Propane, Solar, Wood |
|
Heating Type
|
Baseboard Heaters, Furnace, Wall Mounted Heat Pump, In Floor Heating |
|
Total Finished Area
|
2968 Sqft |
|
Type
|
House |
|
Utility Water
|
Well |
Parking
|
Detached Garage
|
|
|
Heated Garage
|
|
Land
|
Acreage
|
Yes |
|
Fence Type
|
Partially Fenced |
|
Land Amenities
|
Park, Playground, Public Transit, Shopping |
|
Land Disposition
|
Cleared |
|
Landscape Features
|
Landscaped |
|
Sewer
|
Septic System |
|
Size Irregular
|
1.16 |
|
Size Total
|
1.16 Ac|1 - 3 Acres |
|
Size Total Text
|
1.16 Ac|1 - 3 Acres |
Rooms
| Level |
Type |
Length |
Width |
Dimensions |
|
Basement |
Family Room |
|
|
15.11*13.9 |
|
Basement |
Storage |
|
|
15.7*15.0 |
|
Main Level |
Eat In Kitchen |
|
|
9.99*15.9 |
|
Main Level |
Den |
|
|
15.3*10.5 |
|
Main Level |
Mud Room |
|
|
14.5*5.11 |
|
Main Level |
Living Room |
|
|
15.11*11.1 |
|
Main Level |
Primary Bedroom |
|
|
11.9*14.9 |
|
Main Level |
Bedroom |
|
|
11.11*11.4 |
|
Main Level |
Bedroom |
|
|
9.11*11.8 |
|
Main Level |
Bath (# Pieces 1-6) |
|
|
10.0*5.5 |
|
Main Level |
Laundry / Bath |
|
|
5.9*8.5 |
|
Main Level |
Eat In Kitchen |
|
|
13.2*14.9 |
|
Main Level |
Living Room |
|
|
11.9*14.7 |
|
Main Level |
Bedroom |
|
|
9.0*10.3 |
|
Main Level |
Bedroom |
|
|
9.9*10.3 |
|
Main Level |
Bath (# Pieces 1-6) |
|
|
6.9*4.11 |
https://www.realtor.ca/real-estate/27914938/70-76-rte-225-warren-grove-warren-grove

