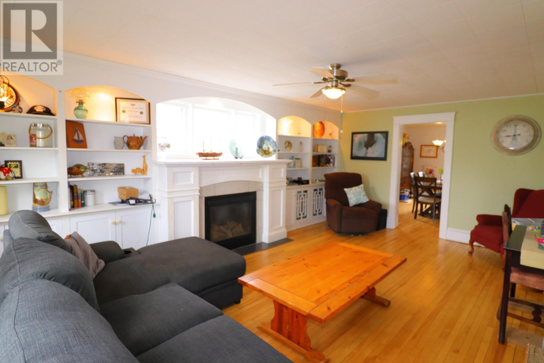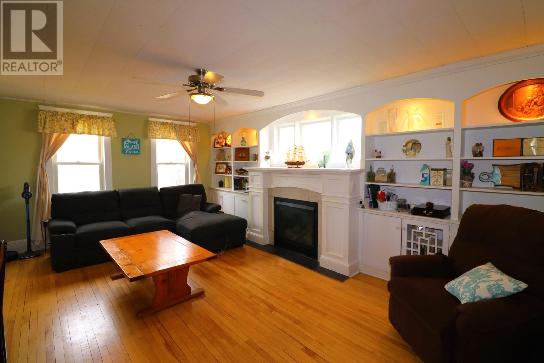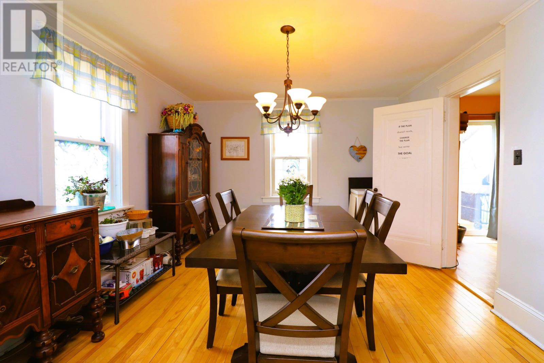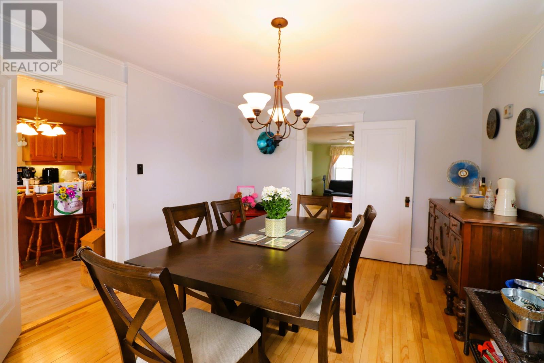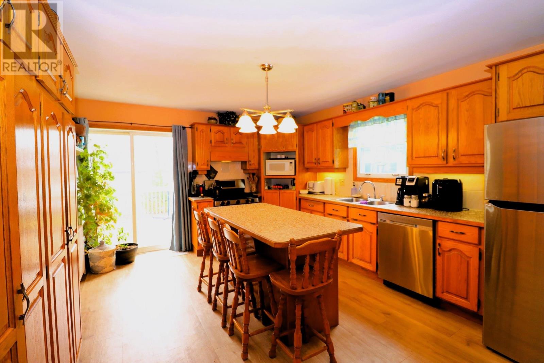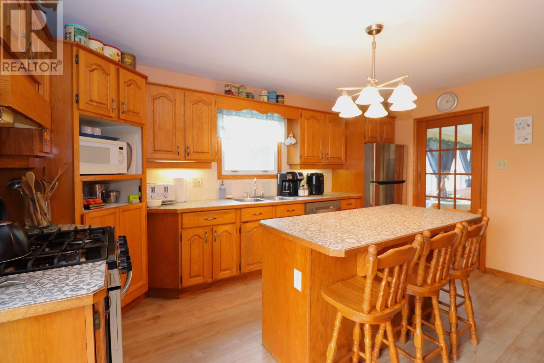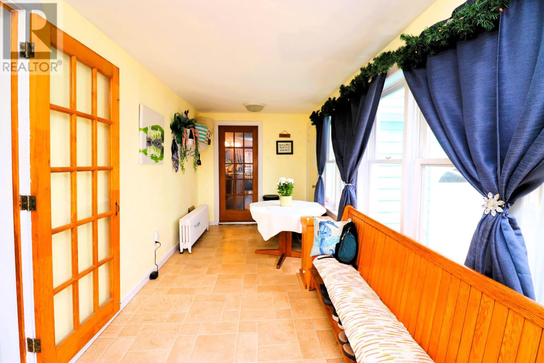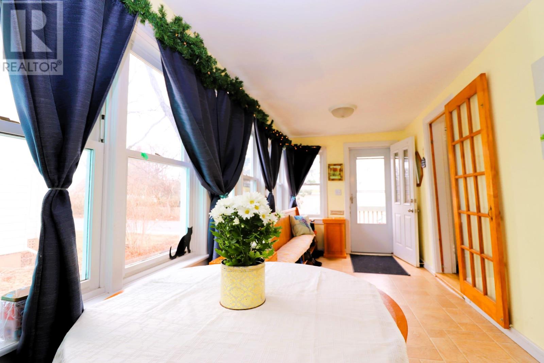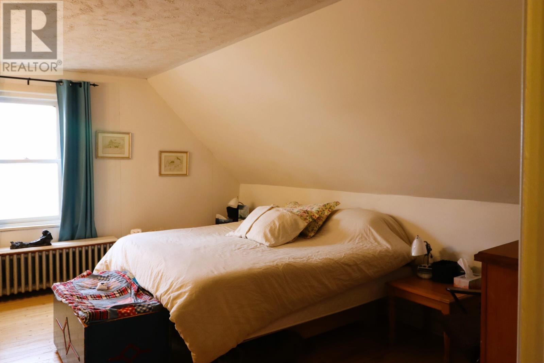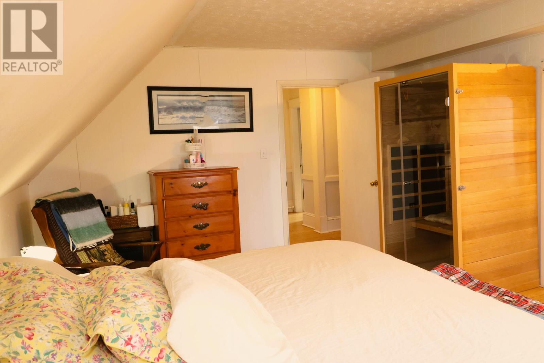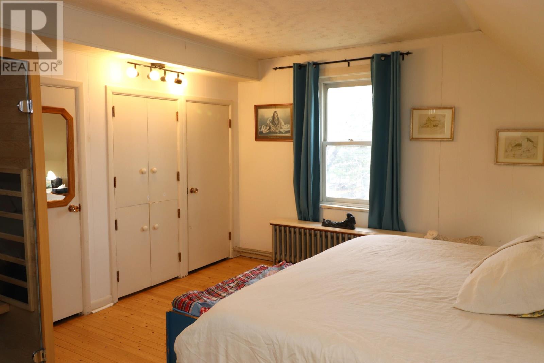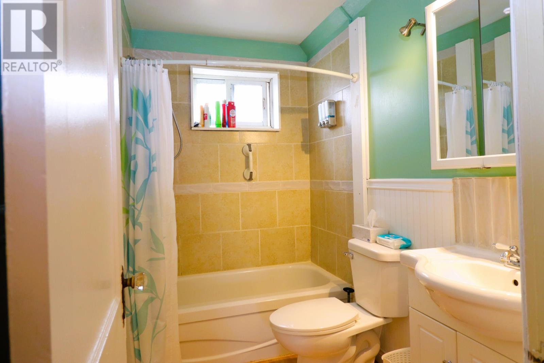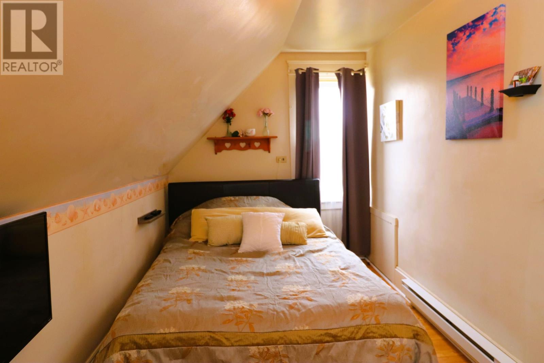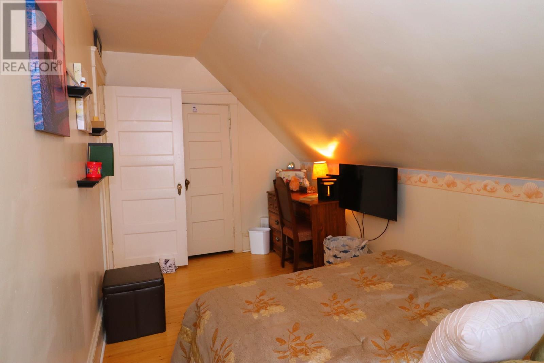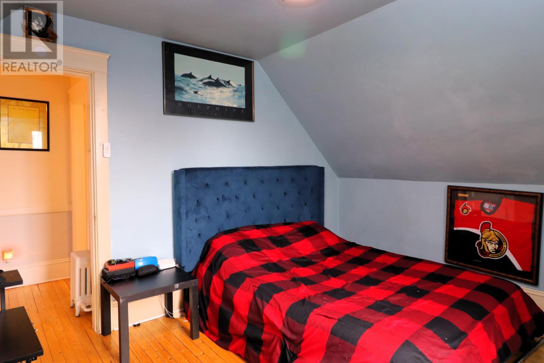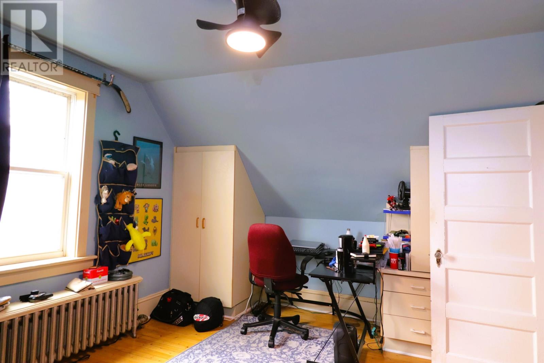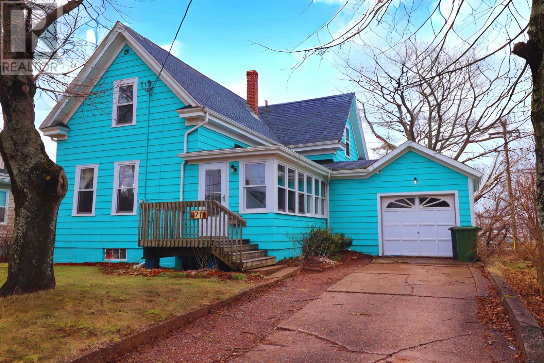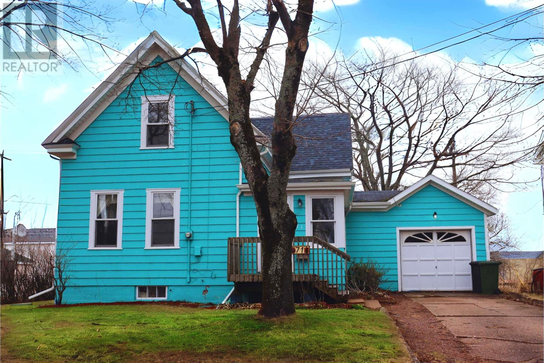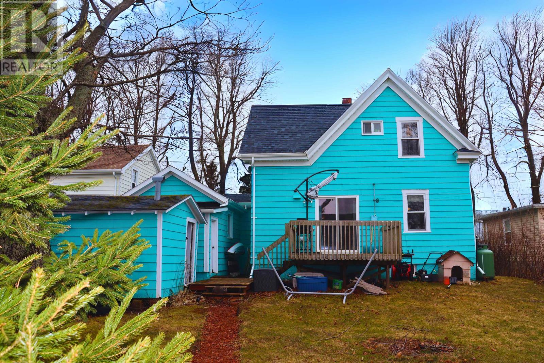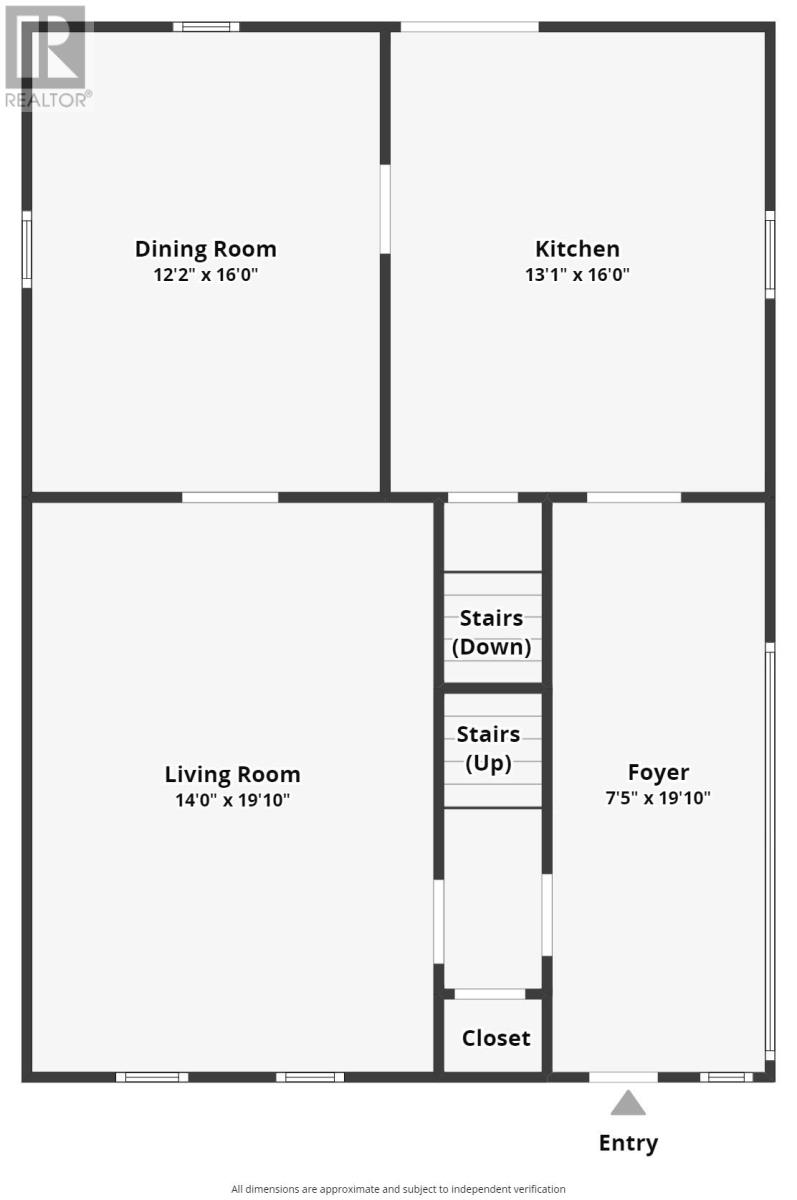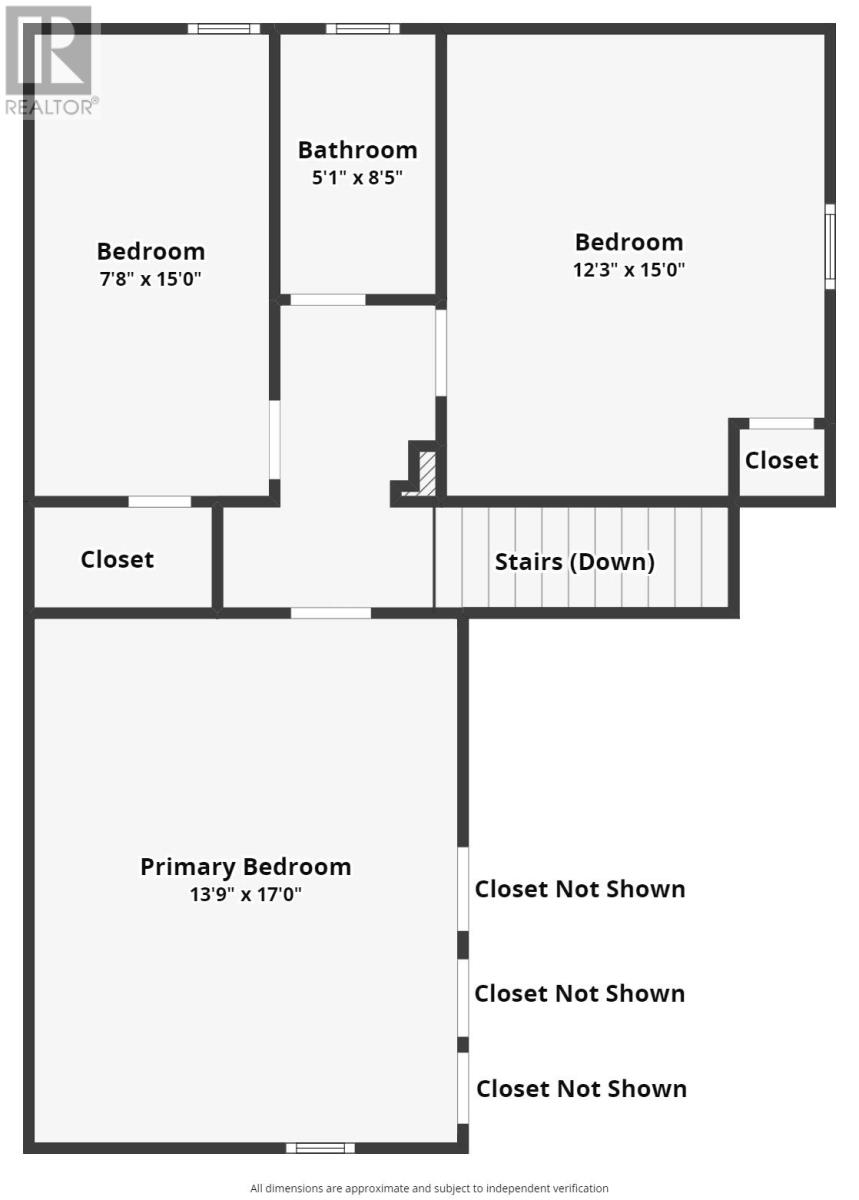3 Bedroom
2 Bathroom
Fireplace
Baseboard Heaters, Furnace
Landscaped
$335,000
Nestled among the mature trees on Autumn Street, this delightful home provides the finest Summerside has to offer. This classic 3-bedroom residence boasts a cozy living room with a propane fireplace and built-in bookcases, a sunny formal dining room, and a spacious kitchen with ample Oak cupboards. It features both hardwood and softwood floors, original wood trim, and traditional cast iron radiators. Upstairs, you'll discover a generously sized primary bedroom and two additional bedrooms, along with a full bathroom. The finished basement offers a large recreation room, office space, and a half bath. The expansive backyard is great for entertaining, with ample deck space and a shed equipped for extra seating or as a secluded hideaway. Two driveways and an attached garage provide spacious parking. Situated in the heart of Summerside, you can leisurely stroll to the waterfront, savor delicious meals at the area's top restaurants, or explore the shops at Spinnakers Landing. (id:56815)
Property Details
|
MLS® Number
|
202405907 |
|
Property Type
|
Single Family |
|
Community Name
|
Summerside |
|
Amenities Near By
|
Park, Playground, Public Transit, Shopping |
|
Community Features
|
Recreational Facilities, School Bus |
|
Equipment Type
|
Propane Tank |
|
Features
|
Level, Single Driveway |
|
Rental Equipment Type
|
Propane Tank |
|
Structure
|
Deck, Shed |
Building
|
Bathroom Total
|
2 |
|
Bedrooms Above Ground
|
3 |
|
Bedrooms Total
|
3 |
|
Appliances
|
Barbeque, Stove, Dishwasher, Dryer, Washer, Refrigerator, Water Softener |
|
Basement Development
|
Partially Finished |
|
Basement Type
|
Full (partially Finished) |
|
Constructed Date
|
1957 |
|
Construction Style Attachment
|
Detached |
|
Exterior Finish
|
Wood Siding |
|
Fireplace Present
|
Yes |
|
Flooring Type
|
Hardwood, Laminate, Linoleum |
|
Foundation Type
|
Poured Concrete |
|
Half Bath Total
|
1 |
|
Heating Fuel
|
Electric, Oil, Propane |
|
Heating Type
|
Baseboard Heaters, Furnace |
|
Stories Total
|
2 |
|
Total Finished Area
|
1902 Sqft |
|
Type
|
House |
|
Utility Water
|
Municipal Water |
Parking
|
Attached Garage
|
|
|
Concrete
|
|
|
Gravel
|
|
|
Other
|
|
Land
|
Acreage
|
No |
|
Land Amenities
|
Park, Playground, Public Transit, Shopping |
|
Land Disposition
|
Cleared |
|
Landscape Features
|
Landscaped |
|
Sewer
|
Municipal Sewage System |
|
Size Irregular
|
0.14 |
|
Size Total
|
0.14 Ac|under 1/2 Acre |
|
Size Total Text
|
0.14 Ac|under 1/2 Acre |
Rooms
| Level |
Type |
Length |
Width |
Dimensions |
|
Second Level |
Primary Bedroom |
|
|
16 x 13.1 |
|
Second Level |
Bedroom |
|
|
13.8 x 7.4 |
|
Second Level |
Bedroom |
|
|
14.10 x 11 |
|
Second Level |
Bath (# Pieces 1-6) |
|
|
5.10 x 7.5 |
|
Lower Level |
Recreational, Games Room |
|
|
19.4 x 13 |
|
Lower Level |
Bath (# Pieces 1-6) |
|
|
6 x 8 |
|
Main Level |
Living Room |
|
|
19.4 x 13 |
|
Main Level |
Dining Room |
|
|
14.10 x 11.2 |
|
Main Level |
Kitchen |
|
|
15.6 x 12.8 |
|
Main Level |
Porch |
|
|
19.4 x 7.4 |
https://www.realtor.ca/real-estate/26696691/71-autumn-street-summerside-summerside

