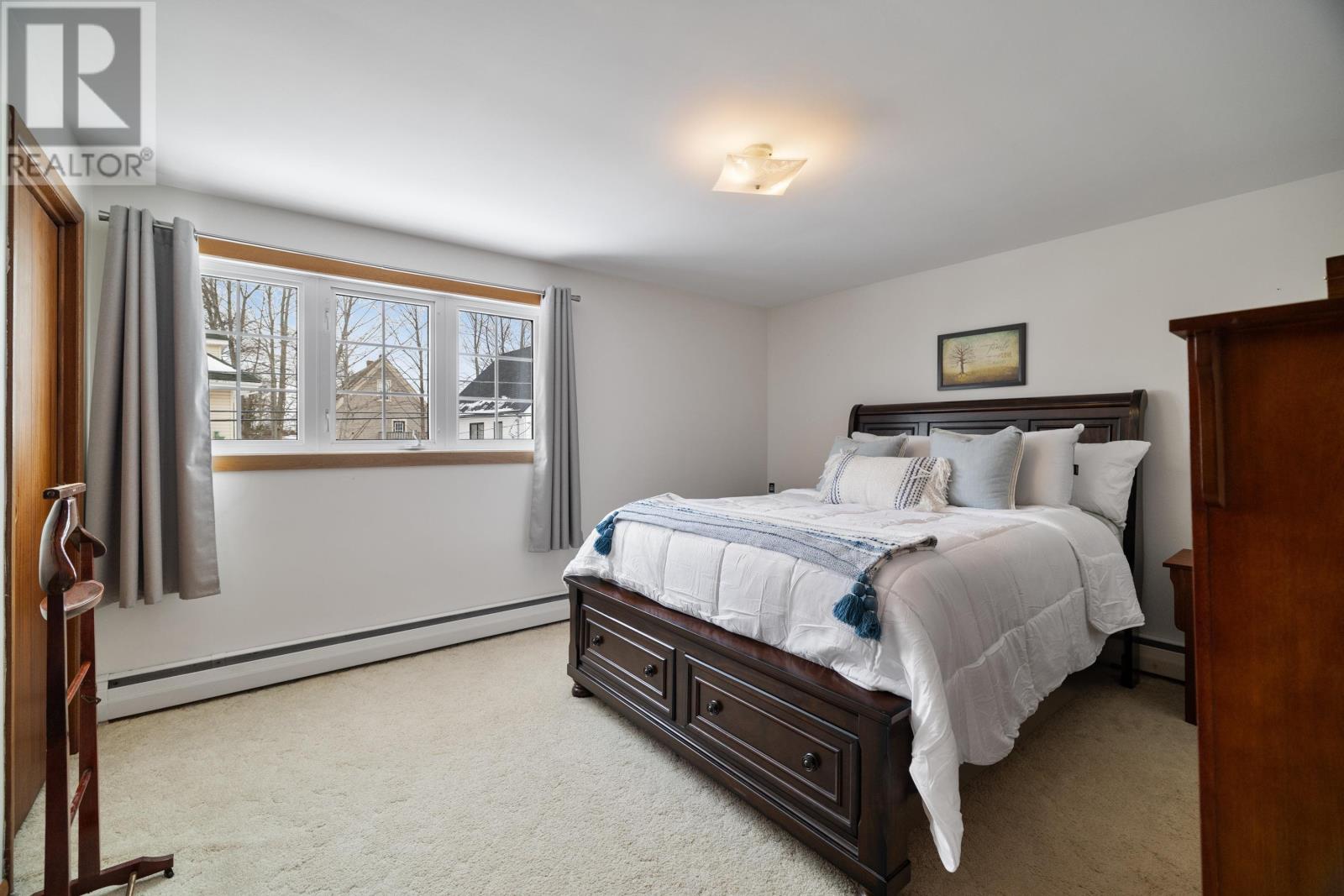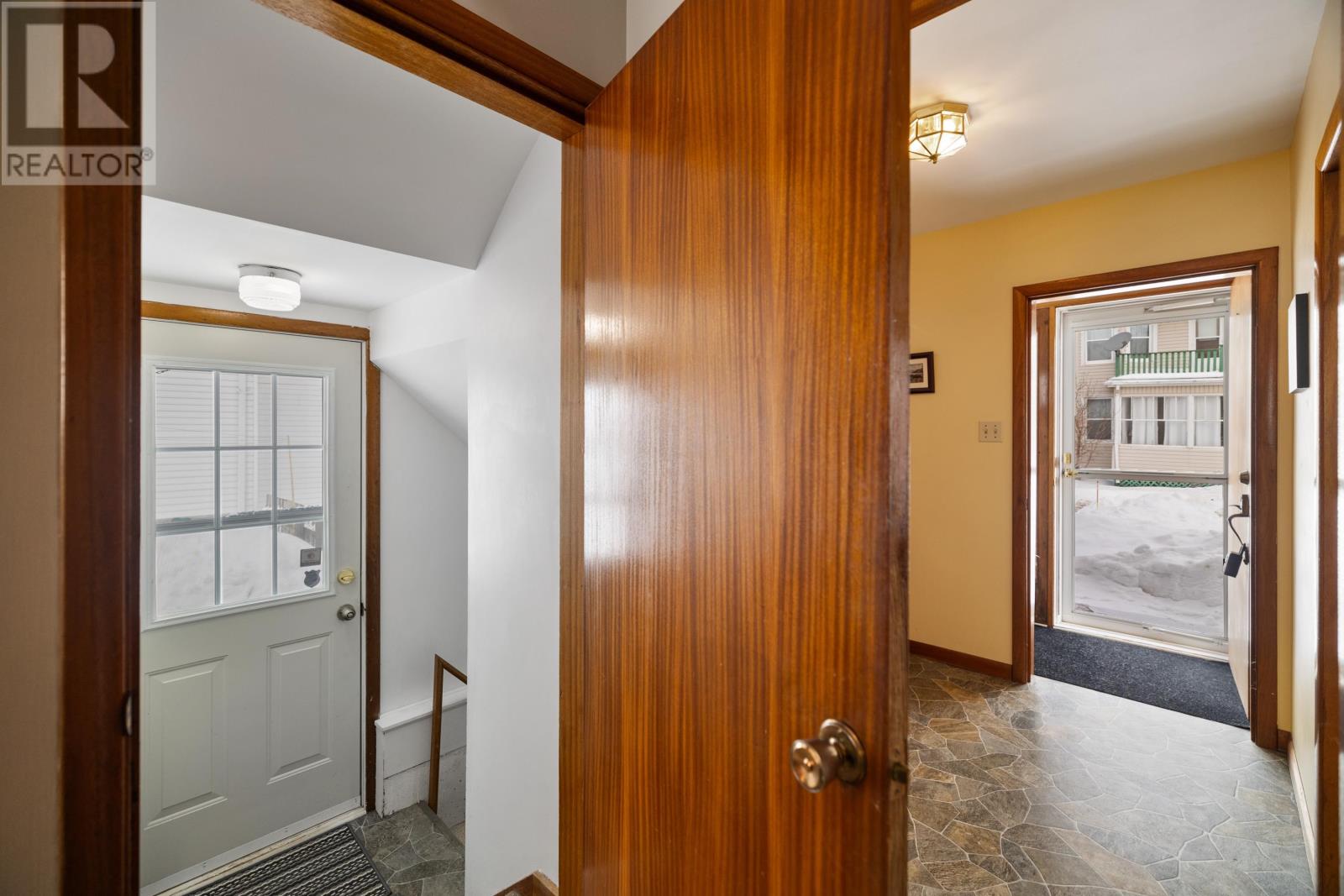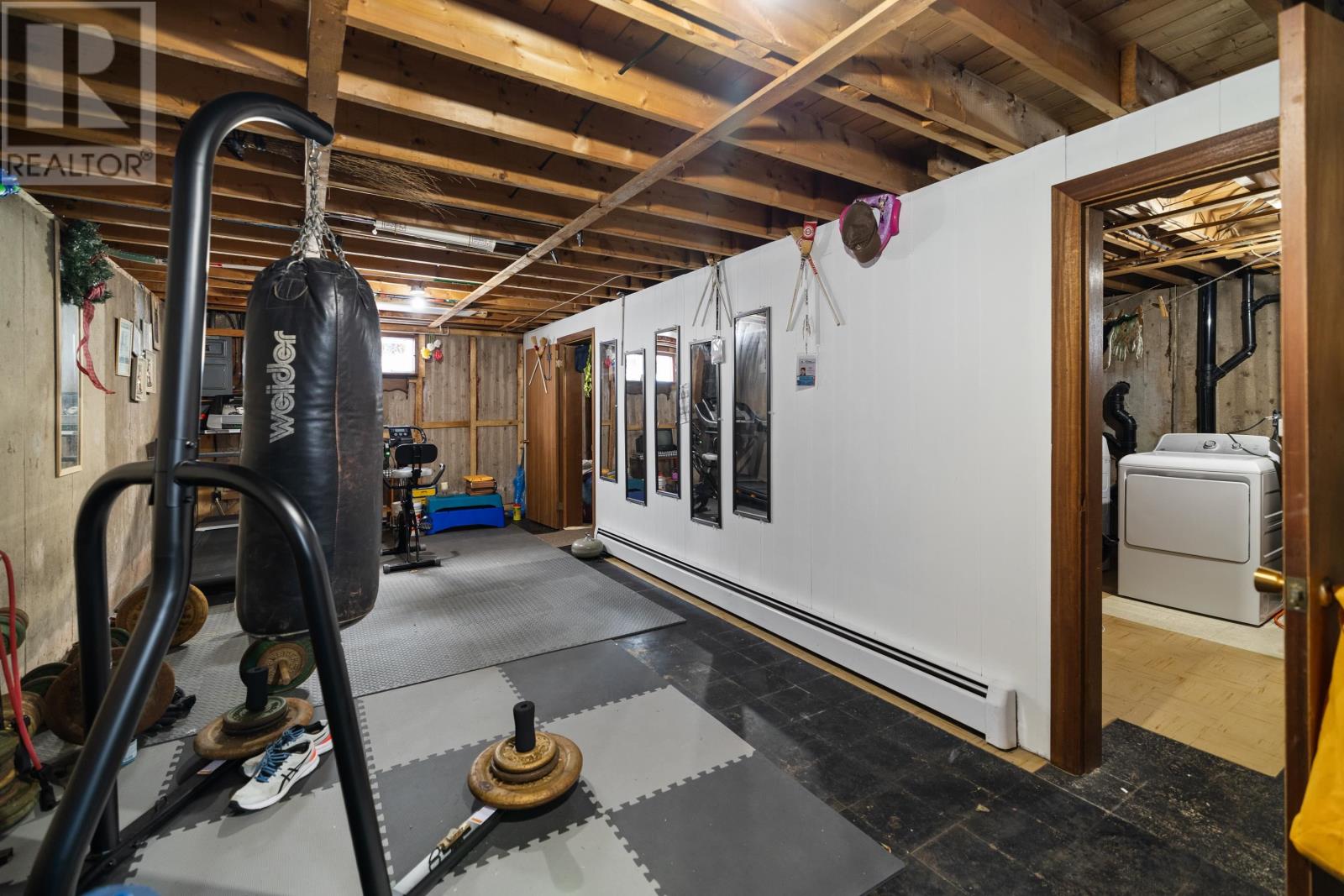4 Bedroom
2 Bathroom
Baseboard Heaters
Landscaped
$459,000
Welcome to 71 Upper Hillsborough Street! Located in the heart of Charlottetown, this attractive and well-maintained four-bedroom, two-bathroom home with a single detached garage, is walking distance to all amenities. The main floor boasts beautiful hardwood floors, a bright and welcoming living room, and a formal dining room with original pocket doors. The spacious kitchen offers ample cabinet space, and a full bathroom completes this level. Upstairs, you will find four well-sized bedrooms and an updated full bathroom. This solidly built home is perfect for families seeking comfort and convenience. (id:56815)
Property Details
|
MLS® Number
|
202503325 |
|
Property Type
|
Single Family |
|
Community Name
|
Charlottetown |
|
Amenities Near By
|
Park, Playground, Public Transit, Shopping |
|
Community Features
|
Recreational Facilities, School Bus |
|
Features
|
Paved Driveway, Single Driveway |
|
Structure
|
Deck |
Building
|
Bathroom Total
|
2 |
|
Bedrooms Above Ground
|
4 |
|
Bedrooms Total
|
4 |
|
Appliances
|
Jetted Tub, Cooktop - Electric, Dryer, Washer, Refrigerator |
|
Basement Development
|
Partially Finished |
|
Basement Type
|
Full (partially Finished) |
|
Constructed Date
|
1962 |
|
Construction Style Attachment
|
Detached |
|
Exterior Finish
|
Brick, Wood Siding |
|
Flooring Type
|
Carpeted, Hardwood, Laminate, Vinyl |
|
Foundation Type
|
Poured Concrete |
|
Heating Fuel
|
Oil |
|
Heating Type
|
Baseboard Heaters |
|
Stories Total
|
2 |
|
Total Finished Area
|
1800 Sqft |
|
Type
|
House |
|
Utility Water
|
Community Water System |
Parking
Land
|
Acreage
|
No |
|
Land Amenities
|
Park, Playground, Public Transit, Shopping |
|
Land Disposition
|
Cleared, Fenced |
|
Landscape Features
|
Landscaped |
|
Sewer
|
Unknown |
|
Size Irregular
|
0.093 |
|
Size Total
|
0.093 Ac|under 1/2 Acre |
|
Size Total Text
|
0.093 Ac|under 1/2 Acre |
Rooms
| Level |
Type |
Length |
Width |
Dimensions |
|
Second Level |
Primary Bedroom |
|
|
13.12 x 12.3 |
|
Second Level |
Bedroom |
|
|
9.8 x 11.10 |
|
Second Level |
Bedroom |
|
|
10.6 x 10.01 |
|
Second Level |
Bedroom |
|
|
10.6 x 8.4 |
|
Main Level |
Living Room |
|
|
13 x 19.7 |
|
Main Level |
Dining Room |
|
|
10.2 x 13 |
|
Main Level |
Kitchen |
|
|
10.7 x 13.2 |
|
Main Level |
Family Room |
|
|
12 x 12 |
https://www.realtor.ca/real-estate/27938094/71-upper-hillsborough-street-charlottetown-charlottetown












































