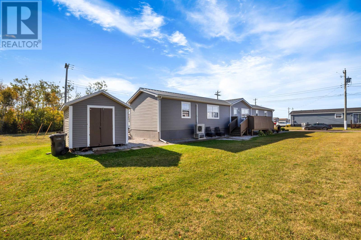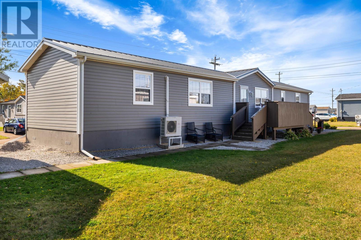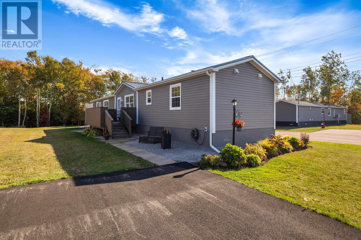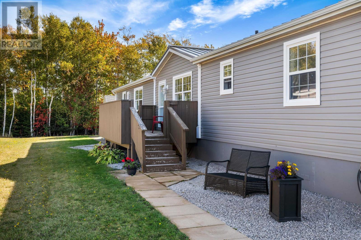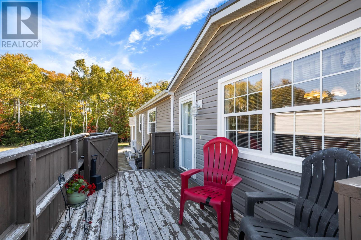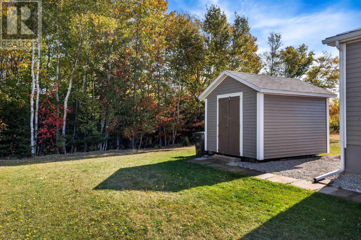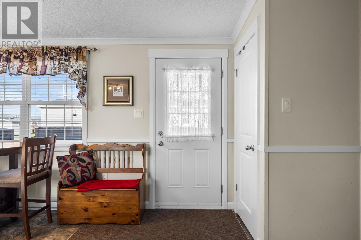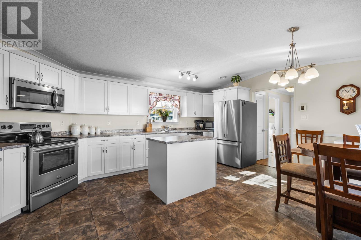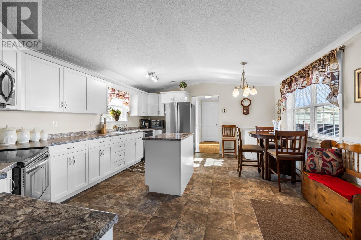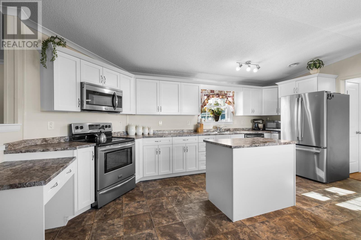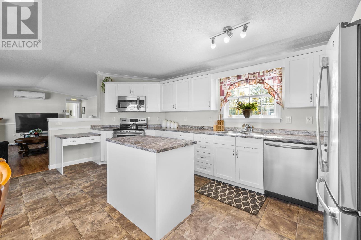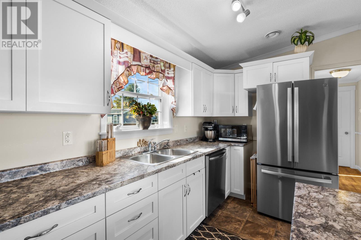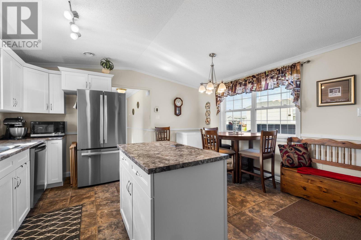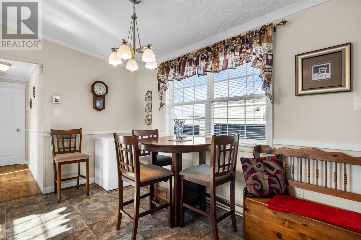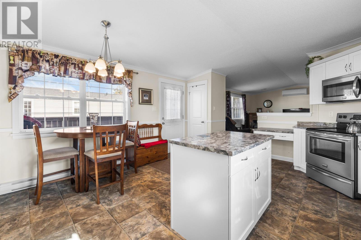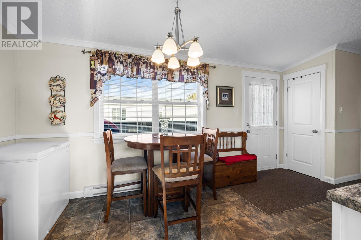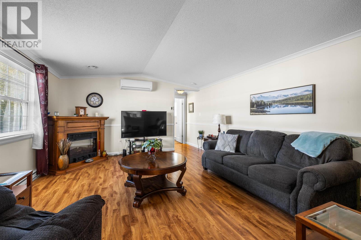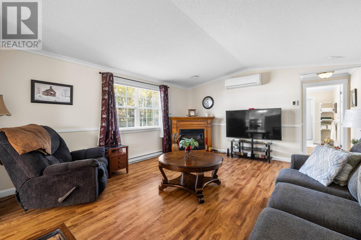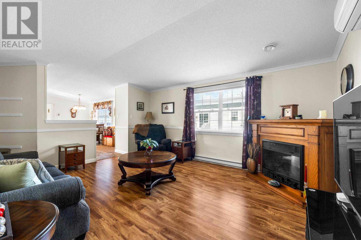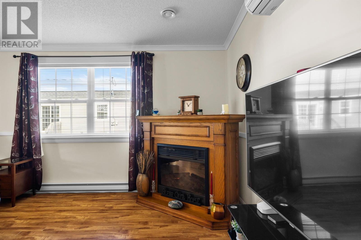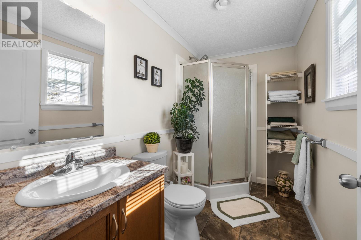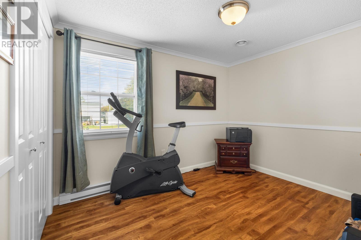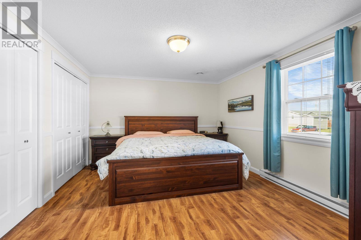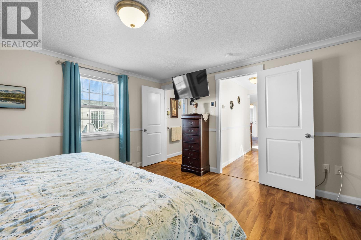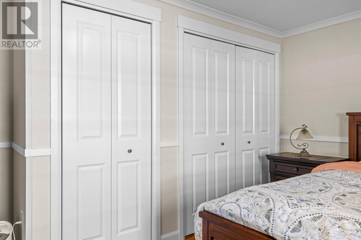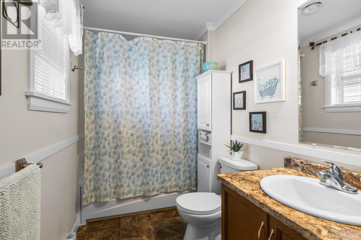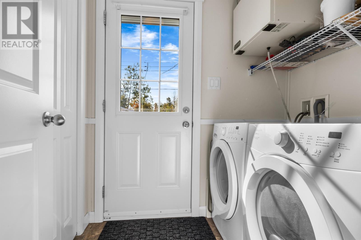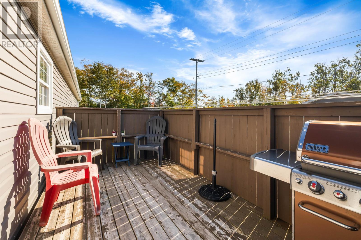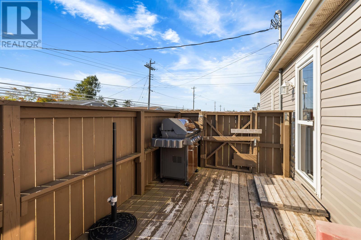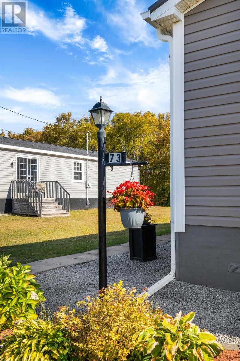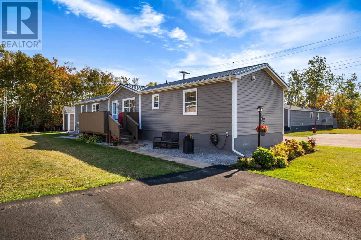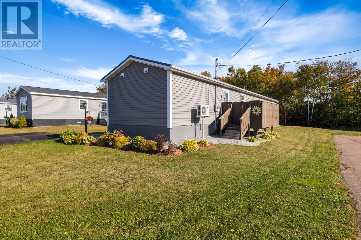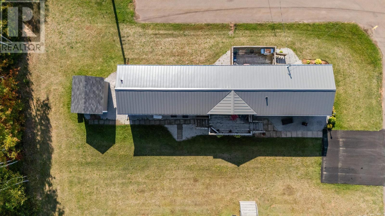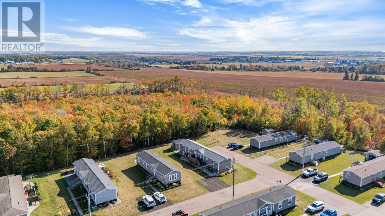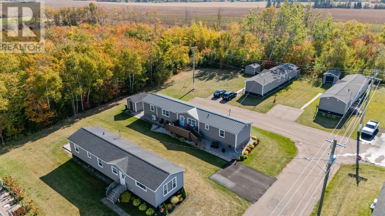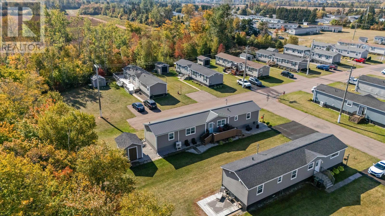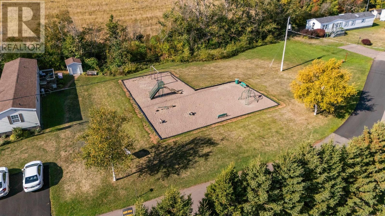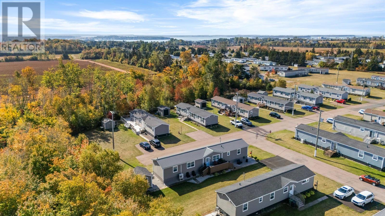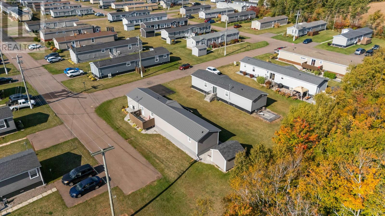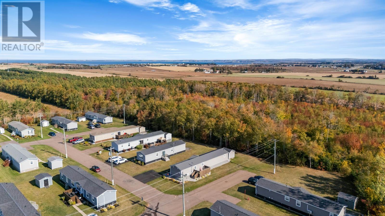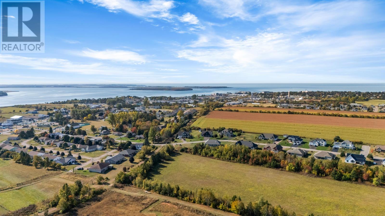2 Bedroom
2 Bathroom
Mini
Air Exchanger
Baseboard Heaters, Wall Mounted Heat Pump, Radiant Heat
Landscaped
$252,000
OPEN HOUSE: SUNDAY NOV 23rd 2:30-4:00pm. Looking for a beautiful, like new 2 bedroom mini home in the heart of Summerside? Step into this spacious home with well equipped kitchen, and large living room with cozy built in electric fireplace. Featuring a large primary bedroom with double closets and your own en-suite bath. The split plan allows for a secondary bedroom and bathroom at the other end of the home. Decks on both sides for relaxing and grilling. A Functional laundry room offers additional storage and a back door to the private patio. Newer steel roof and two heat pumps as well as a double paved driveway and good sized baby barn. Lot fees $261 / month. Utilities costs available. Reach out for more information or to set up a showing. Measurements approximate. All measurements are approximate. (id:56815)
Property Details
|
MLS® Number
|
202525823 |
|
Property Type
|
Single Family |
|
Community Name
|
Summerside |
|
Amenities Near By
|
Park, Playground, Public Transit, Shopping |
|
Community Features
|
Recreational Facilities, School Bus |
|
Features
|
Treed, Wooded Area, Paved Driveway, Level |
|
Structure
|
Shed |
Building
|
Bathroom Total
|
2 |
|
Bedrooms Above Ground
|
2 |
|
Bedrooms Total
|
2 |
|
Appliances
|
Range - Electric, Dishwasher, Dryer - Electric, Washer, Microwave Range Hood Combo, Refrigerator |
|
Architectural Style
|
Mini |
|
Basement Type
|
None |
|
Constructed Date
|
2015 |
|
Cooling Type
|
Air Exchanger |
|
Exterior Finish
|
Vinyl |
|
Flooring Type
|
Laminate, Linoleum |
|
Heating Fuel
|
Electric |
|
Heating Type
|
Baseboard Heaters, Wall Mounted Heat Pump, Radiant Heat |
|
Total Finished Area
|
1184 Sqft |
|
Type
|
Mobile Home |
|
Utility Water
|
Municipal Water |
Land
|
Access Type
|
Year-round Access |
|
Acreage
|
No |
|
Land Amenities
|
Park, Playground, Public Transit, Shopping |
|
Landscape Features
|
Landscaped |
|
Sewer
|
Municipal Sewage System |
|
Size Total Text
|
Under 1/2 Acre |
Rooms
| Level |
Type |
Length |
Width |
Dimensions |
|
Main Level |
Eat In Kitchen |
|
|
14.10 x 16. |
|
Main Level |
Living Room |
|
|
16.8 x 14.8 |
|
Main Level |
Primary Bedroom |
|
|
14.2 x 12. |
|
Main Level |
Ensuite (# Pieces 2-6) |
|
|
9. x 5. |
|
Main Level |
Bedroom |
|
|
8. x 9.1 |
|
Main Level |
Bath (# Pieces 1-6) |
|
|
9.4 x 5.2 |
|
Main Level |
Mud Room |
|
|
5. x 6.3 |
https://www.realtor.ca/real-estate/28989363/73-hinton-st-summerside-summerside

