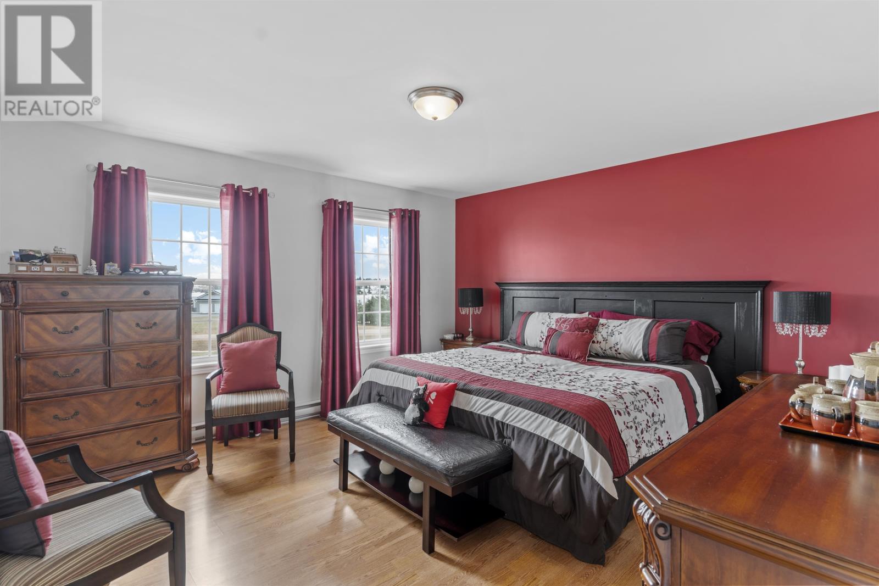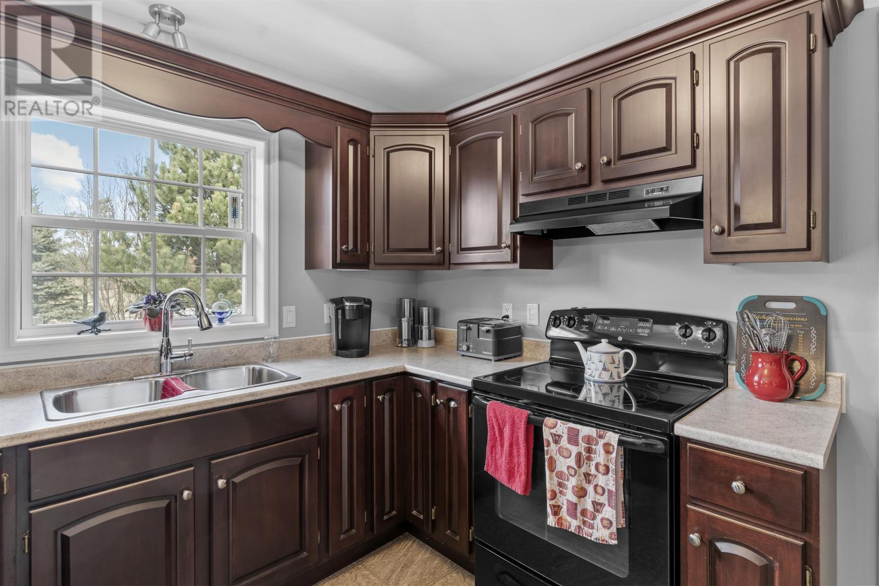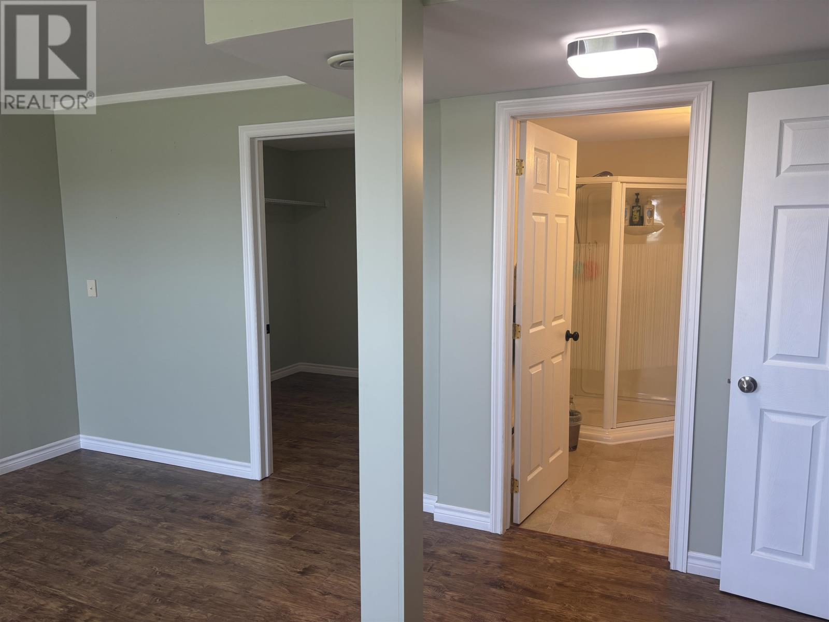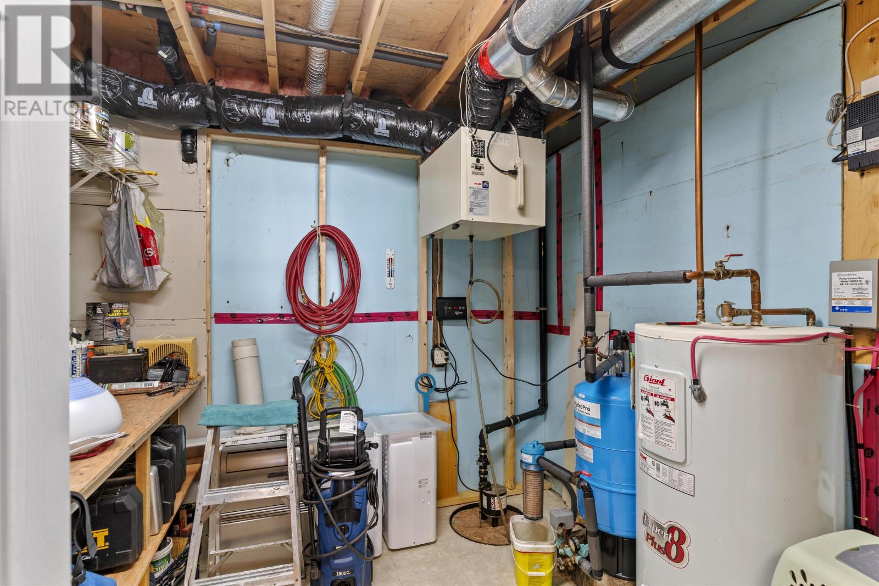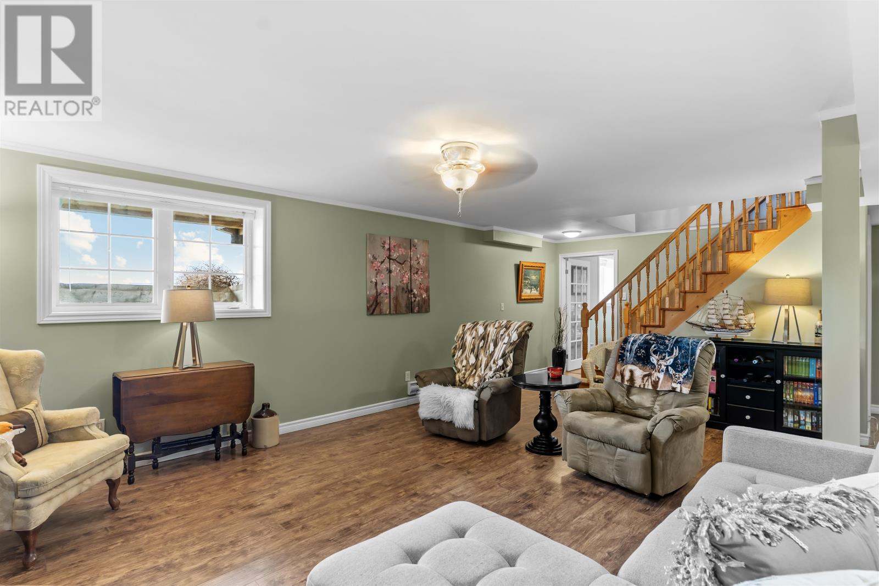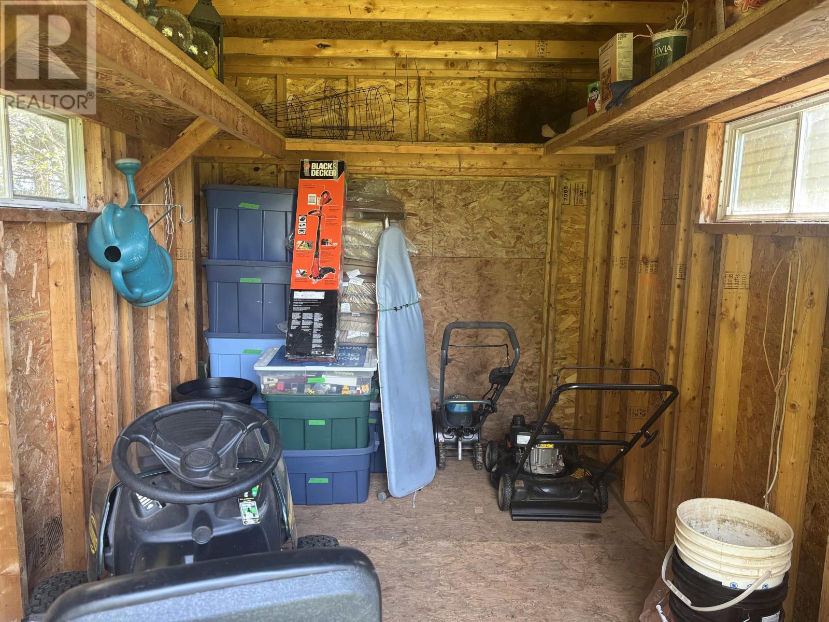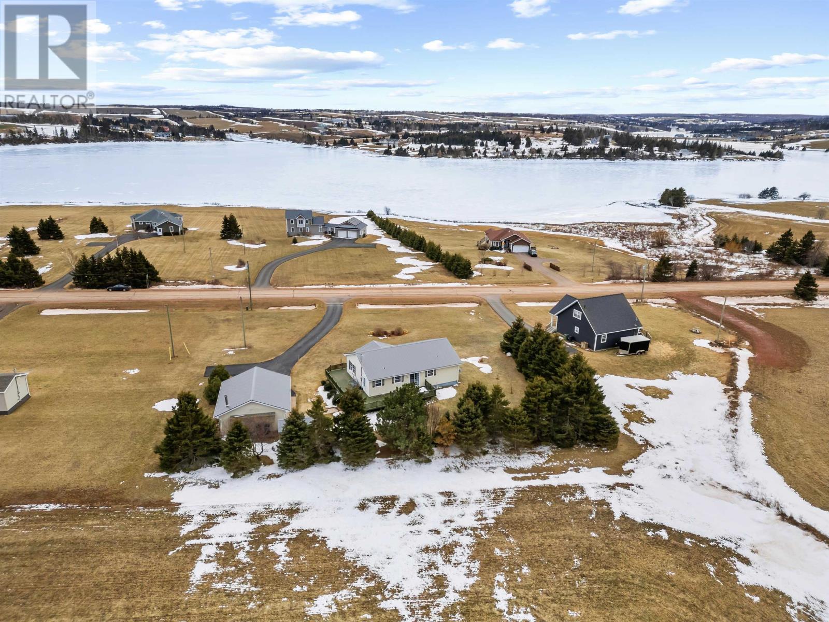3 Bedroom
3 Bathroom
Character
Air Exchanger
Wall Mounted Heat Pump, Radiator
Landscaped
$615,000
Welcome to your beautiful home on the Hunter River. Enjoy breathtaking views from the deck with your morning coffee! This home sits at the center of a triangle consisting of North Rustico, New Glasgow, and Cavendish. It brings peace and privacy but just 10 minutes from it all. The inside of the home features two and a half bathrooms, a spacious bedroom on the lower level with a walk-in closet & ensuite bath, two spacious main-level bedrooms with great closet space, and a bright open feel throughout. It has a country charm with modern updates: steel roofs on house/garden shed and garage, the garage is heated/insulated and wired, finished basement, heat pump, updated lighting, and regularly maintained windows. The outdoor living is done right with a freshly planted garden, double-door garden shed, regular landscaping, and yearly maintained decking. But let's not forget the almost 180 degree views of the Hunter River! Close to all amenities but with a serene, rural vibe. Life is good here at 74 Snowie Road, it's like being on holiday at home! (id:56815)
Property Details
|
MLS® Number
|
202504701 |
|
Property Type
|
Single Family |
|
Community Name
|
Rustico |
|
Amenities Near By
|
Golf Course, Park, Shopping |
|
Community Features
|
School Bus |
|
Features
|
Paved Driveway |
|
Structure
|
Deck, Shed |
|
View Type
|
River View |
Building
|
Bathroom Total
|
3 |
|
Bedrooms Above Ground
|
2 |
|
Bedrooms Below Ground
|
1 |
|
Bedrooms Total
|
3 |
|
Appliances
|
Stove, Dishwasher, Dryer, Washer, Microwave, Refrigerator |
|
Architectural Style
|
Character |
|
Constructed Date
|
2008 |
|
Construction Style Attachment
|
Detached |
|
Cooling Type
|
Air Exchanger |
|
Exterior Finish
|
Vinyl |
|
Flooring Type
|
Ceramic Tile, Laminate, Vinyl |
|
Foundation Type
|
Poured Concrete |
|
Half Bath Total
|
1 |
|
Heating Fuel
|
Electric |
|
Heating Type
|
Wall Mounted Heat Pump, Radiator |
|
Total Finished Area
|
2138 Sqft |
|
Type
|
House |
|
Utility Water
|
Drilled Well |
Parking
Land
|
Access Type
|
Year-round Access |
|
Acreage
|
No |
|
Land Amenities
|
Golf Course, Park, Shopping |
|
Landscape Features
|
Landscaped |
|
Sewer
|
Septic System |
|
Size Irregular
|
0.76 |
|
Size Total
|
0.76 Ac|1/2 - 1 Acre |
|
Size Total Text
|
0.76 Ac|1/2 - 1 Acre |
Rooms
| Level |
Type |
Length |
Width |
Dimensions |
|
Lower Level |
Primary Bedroom |
|
|
16.6 x 16.11 |
|
Lower Level |
Ensuite (# Pieces 2-6) |
|
|
7.3 x 7.6 |
|
Lower Level |
Storage |
|
|
8.4 x 9.1 (Walk in Closet) |
|
Lower Level |
Den |
|
|
8.6 x 12.10 |
|
Lower Level |
Utility Room |
|
|
8.8 x 9 |
|
Lower Level |
Family Room |
|
|
16.11 x 25.6 |
|
Main Level |
Living Room |
|
|
13.4 x 20.10 |
|
Main Level |
Dining Room |
|
|
Combined |
|
Main Level |
Kitchen |
|
|
13.6 x 17.5 |
|
Main Level |
Bedroom |
|
|
9 x 13.5 |
|
Main Level |
Bedroom |
|
|
13.4 x 14.6 |
|
Main Level |
Bath (# Pieces 1-6) |
|
|
5.6 x 9.8 |
|
Main Level |
Bath (# Pieces 1-6) |
|
|
2.5 x 7.5 |
https://www.realtor.ca/real-estate/28015681/74-snowie-road-rustico-rustico

























