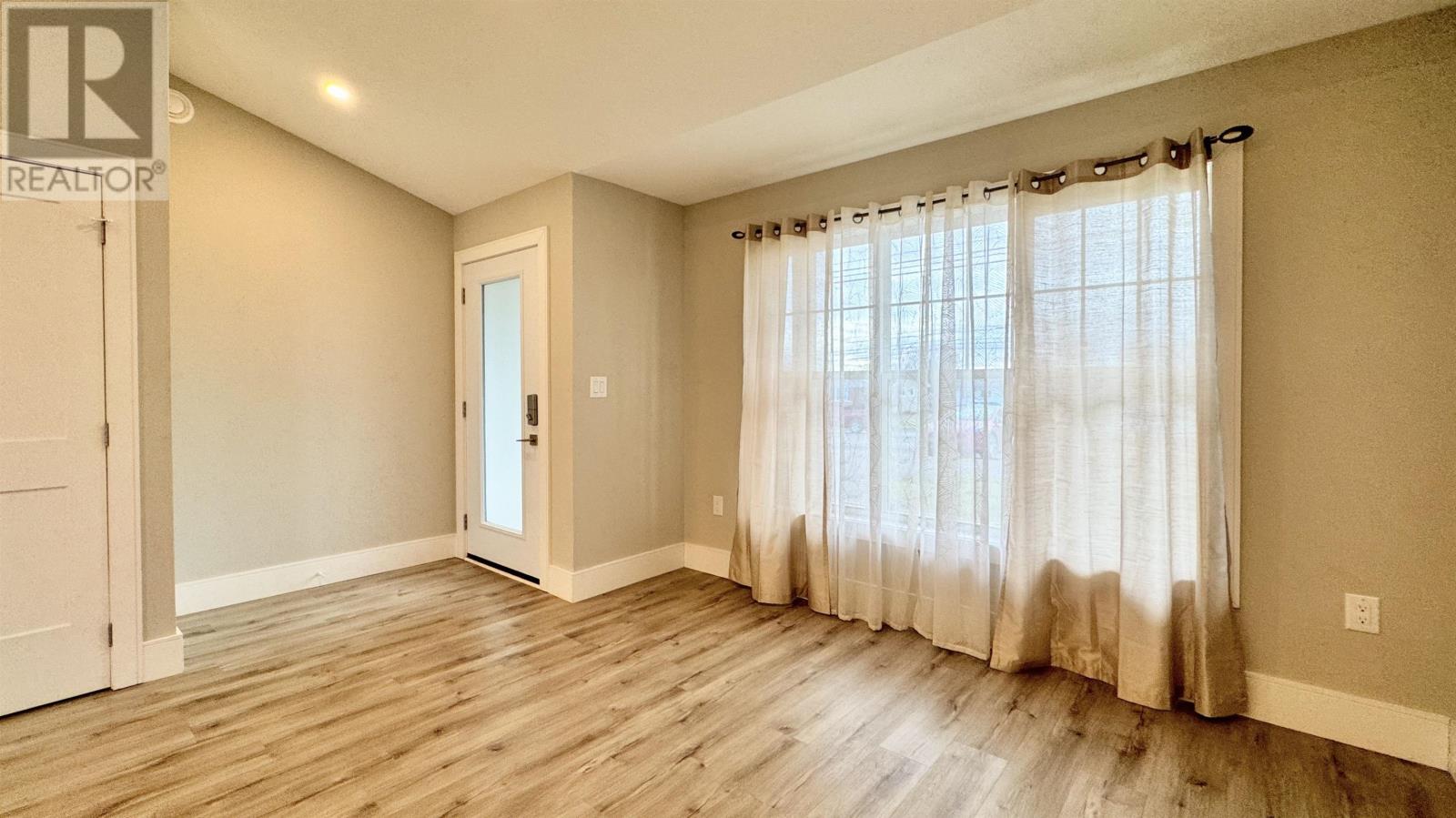2 Bedroom
2 Bathroom
Air Exchanger
Wall Mounted Heat Pump, Not Known
Partially Landscaped
$359,900
This charming 2-bedroom, 2-bathroom semi-detached home is located on a 0.15-acre lot and offers 1077 sq.ft. of living space. Built on a slab foundation, the home features an open concept layout with a spacious kitchen, dining, and living area, all highlighted by vaulted ceilings. The primary bedroom includes a full ensuite bathroom and a walk-in closet, while the second bedroom is generously sized. The home also offers a full guest bathroom and a convenient laundry room. Comfort is key with two heat pumps and convection air-style wall units providing year-round climate control. The outdoor deck, measuring 10? x 12?, provides a great spot for relaxation and entertaining. The attached single-car garage is wired, insulated, finished, and heated for added functionality. At the back of the garage, you'll find a utility room that offers extra storage space. This well-maintained home combines comfort, convenience, and style, making it the perfect place to call home. (id:56815)
Property Details
|
MLS® Number
|
202427839 |
|
Property Type
|
Single Family |
|
Community Name
|
Summerside |
|
Features
|
Paved Driveway, Level |
|
Structure
|
Deck |
Building
|
Bathroom Total
|
2 |
|
Bedrooms Above Ground
|
2 |
|
Bedrooms Total
|
2 |
|
Appliances
|
Stove, Dishwasher, Dryer, Washer, Microwave Range Hood Combo, Refrigerator |
|
Basement Type
|
None |
|
Constructed Date
|
2020 |
|
Cooling Type
|
Air Exchanger |
|
Exterior Finish
|
Stone, Vinyl |
|
Flooring Type
|
Tile, Vinyl, Other |
|
Foundation Type
|
Concrete Slab |
|
Heating Fuel
|
Electric |
|
Heating Type
|
Wall Mounted Heat Pump, Not Known |
|
Total Finished Area
|
1077 Sqft |
|
Type
|
Duplex |
|
Utility Water
|
Municipal Water |
Parking
|
Attached Garage
|
|
|
Heated Garage
|
|
Land
|
Access Type
|
Year-round Access |
|
Acreage
|
No |
|
Landscape Features
|
Partially Landscaped |
|
Sewer
|
Municipal Sewage System |
|
Size Irregular
|
0.15 Acre |
|
Size Total Text
|
0.15 Acre|under 1/2 Acre |
Rooms
| Level |
Type |
Length |
Width |
Dimensions |
|
Main Level |
Living Room |
|
|
15.5 x 22 |
|
Main Level |
Dining Room |
|
|
Combined |
|
Main Level |
Primary Bedroom |
|
|
13.5 x 13 |
|
Main Level |
Ensuite (# Pieces 2-6) |
|
|
6.5 x 4.7 |
|
Main Level |
Bedroom |
|
|
13 x 10 |
|
Main Level |
Bath (# Pieces 1-6) |
|
|
9 x 5 |
|
Main Level |
Laundry Room |
|
|
6 x 6.5 |
|
Main Level |
Other |
|
|
24.5 x 13 |
|
Main Level |
Utility Room |
|
|
6 x 6 |
https://www.realtor.ca/real-estate/27714364/757-water-street-summerside-summerside






























