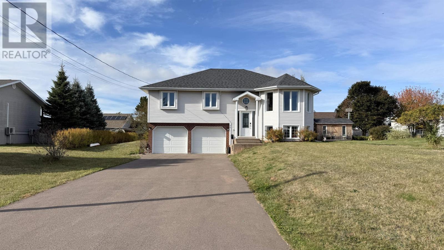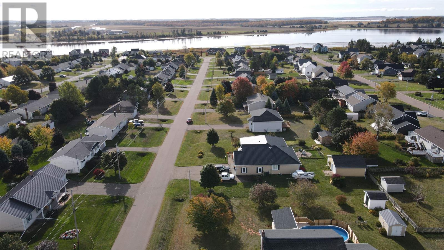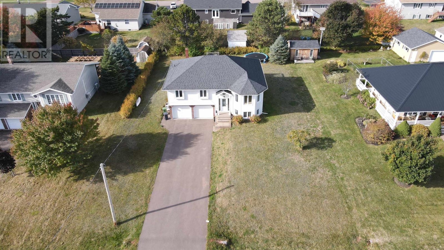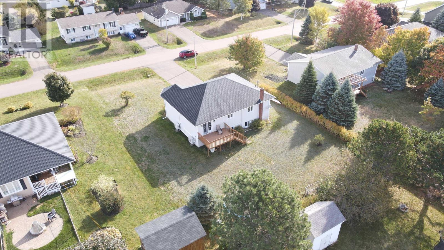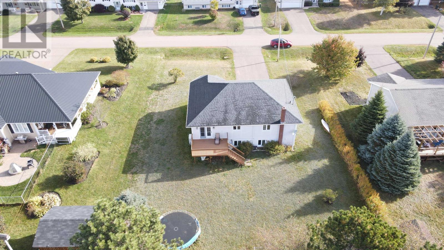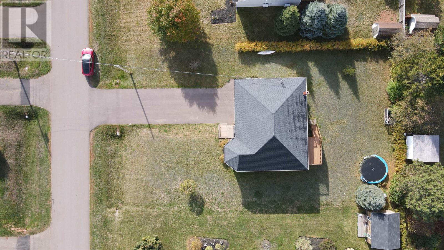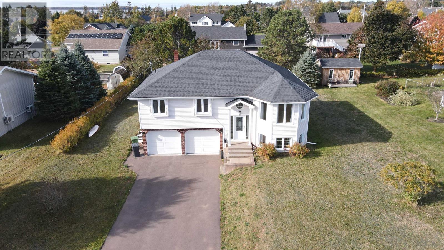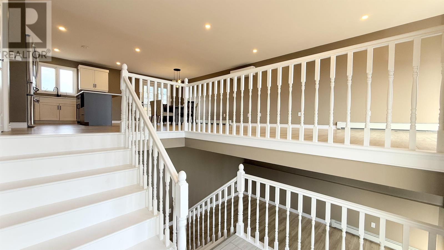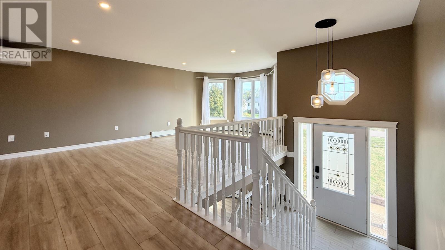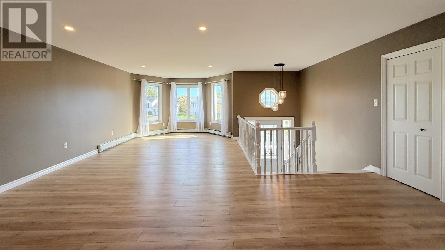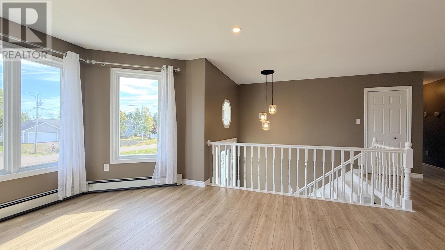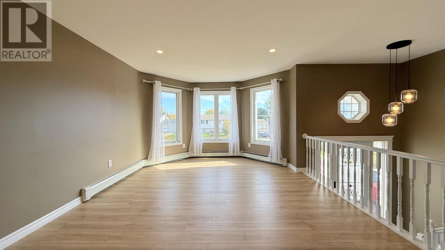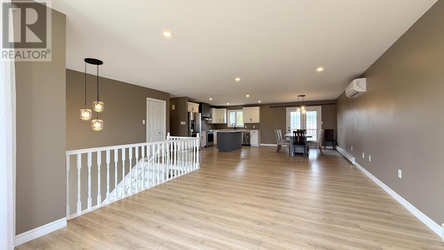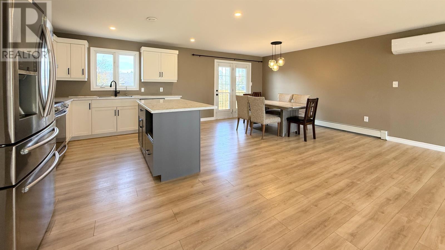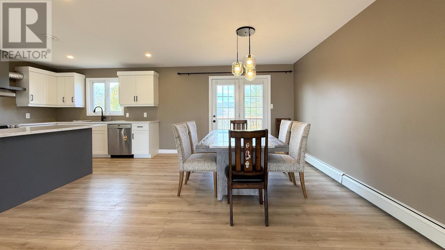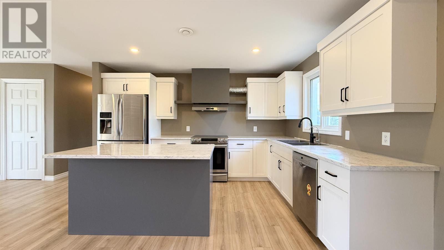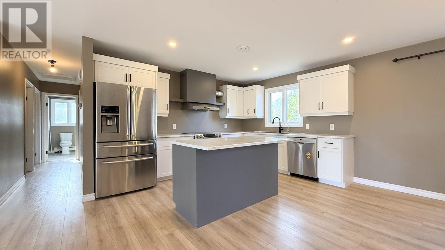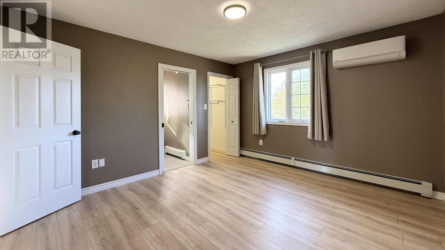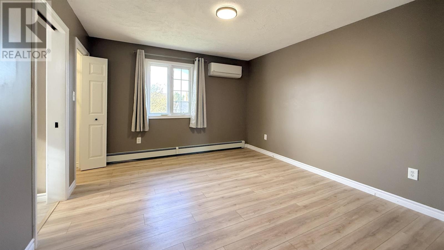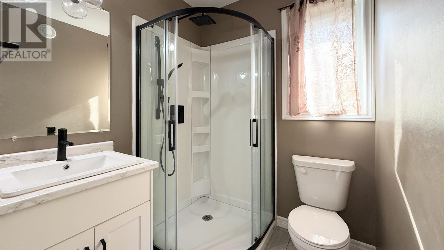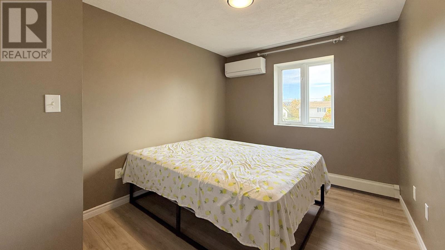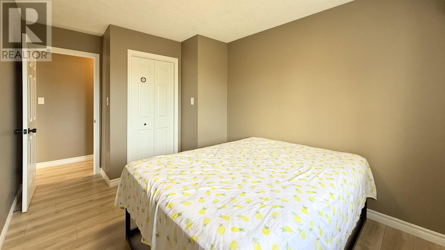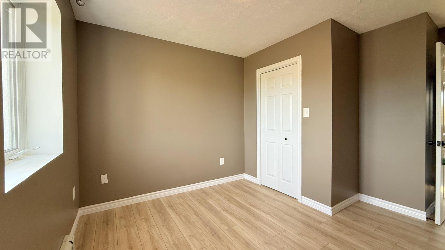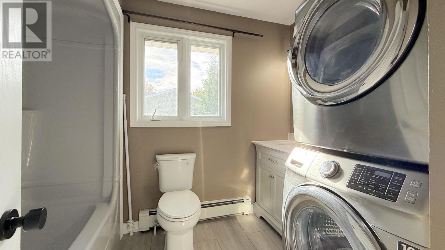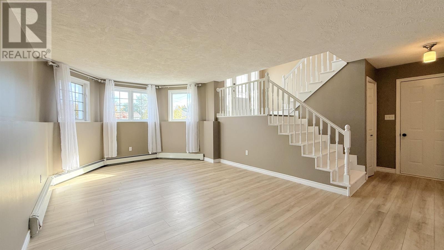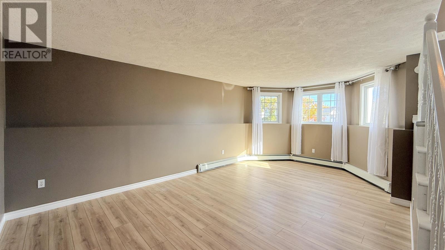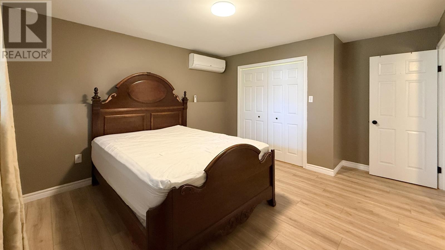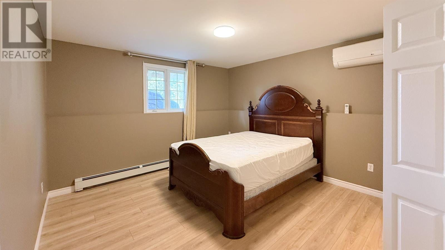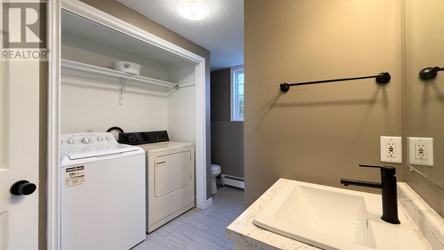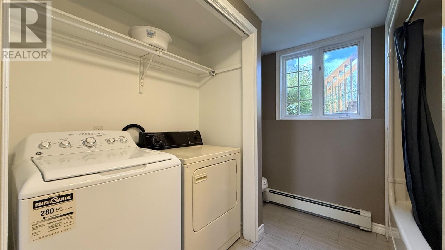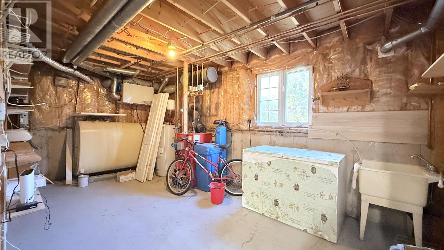4 Bedroom
3 Bathroom
Air Exchanger
Baseboard Heaters
$475,000
Discover 76 Hallie Drive in Summerside ? a beautifully updated split-level home nestled in the popular Lefurgy subdivision. This move-in-ready property features 4 spacious bedrooms and 3 full bathrooms, with thoughtful renovations throughout. The main level welcomes you with a bright open-concept layout, including a brand-new custom kitchen by Tops to Floors with stainless steel appliances and an oversized island perfect for entertaining. The dining area flows into a sun-filled living room, with patio doors leading to a generous deck ideal for outdoor gatherings. Three bedrooms are conveniently located on the same level, including the primary suite with a walk-in closet and a stylish new ensuite. A second full bathroom is nearby. Downstairs, you?ll find a large rec room, a fourth bedroom, a third full bathroom with laundry, and access to a bright two-car garage with a utility room at the rear. Renovations include 4 new heat pumps, fresh interior paint, a 200 AMP electrical service, and a new water purifier. Two washer and dryer sets are included. The owner has also prepaid for artificial stone countertops and a custom corner cabinet, with a $3,000 holdback held by the lawyer until installation is completed. Conveniently located close to all Summerside amenities, this home offers modern comfort, style, and peace of mind. (id:56815)
Property Details
|
MLS® Number
|
202525875 |
|
Property Type
|
Single Family |
|
Community Name
|
Summerside |
|
Amenities Near By
|
Park, Playground, Public Transit, Shopping |
|
Community Features
|
Recreational Facilities, School Bus |
|
Features
|
Paved Driveway |
Building
|
Bathroom Total
|
3 |
|
Bedrooms Above Ground
|
3 |
|
Bedrooms Below Ground
|
1 |
|
Bedrooms Total
|
4 |
|
Appliances
|
Oven, Range - Electric, Dishwasher, Dryer |
|
Basement Type
|
None |
|
Constructed Date
|
2000 |
|
Construction Style Attachment
|
Detached |
|
Cooling Type
|
Air Exchanger |
|
Exterior Finish
|
Vinyl |
|
Flooring Type
|
Laminate, Vinyl |
|
Foundation Type
|
Poured Concrete |
|
Heating Fuel
|
Electric, Oil |
|
Heating Type
|
Baseboard Heaters |
|
Total Finished Area
|
2200 Sqft |
|
Type
|
House |
|
Utility Water
|
Municipal Water |
Parking
Land
|
Access Type
|
Year-round Access |
|
Acreage
|
No |
|
Land Amenities
|
Park, Playground, Public Transit, Shopping |
|
Land Disposition
|
Cleared |
|
Sewer
|
Municipal Sewage System |
|
Size Irregular
|
0.29 |
|
Size Total
|
0.2900|under 1/2 Acre |
|
Size Total Text
|
0.2900|under 1/2 Acre |
Rooms
| Level |
Type |
Length |
Width |
Dimensions |
|
Lower Level |
Family Room |
|
|
21 x 13 |
|
Lower Level |
Bedroom |
|
|
13 x 12.5 |
|
Lower Level |
Laundry / Bath |
|
|
9 x 11.5 |
|
Lower Level |
Utility Room |
|
|
10 x 18 |
|
Main Level |
Living Room |
|
|
23.5 x 13 |
|
Main Level |
Kitchen |
|
|
12.5 x 13.5 |
|
Main Level |
Dining Room |
|
|
10 x 13.5 |
|
Main Level |
Primary Bedroom |
|
|
13.5 x 12 |
|
Main Level |
Ensuite (# Pieces 2-6) |
|
|
6 x 5.7 |
|
Main Level |
Bedroom |
|
|
11 x 13 |
|
Main Level |
Bedroom |
|
|
13.5 x 9.5 |
|
Main Level |
Laundry / Bath |
|
|
9.5 x 7.5 |
|
Main Level |
Foyer |
|
|
17 x 7 |
https://www.realtor.ca/real-estate/28991766/76-hallie-drive-summerside-summerside

