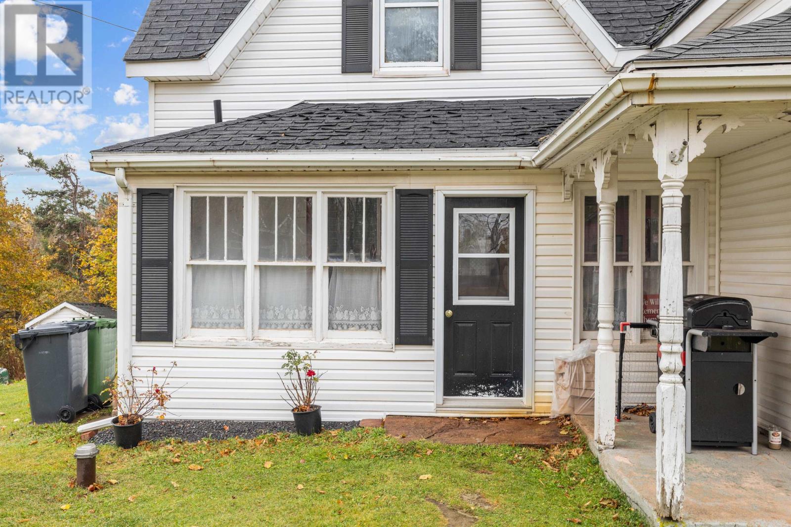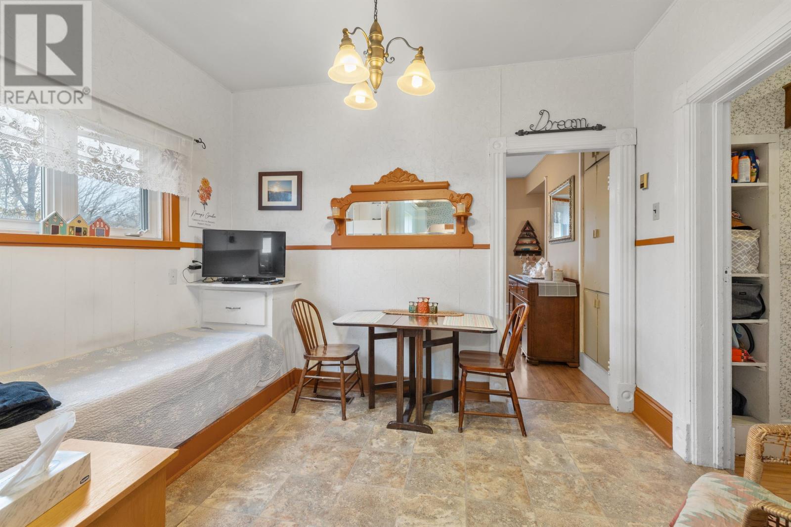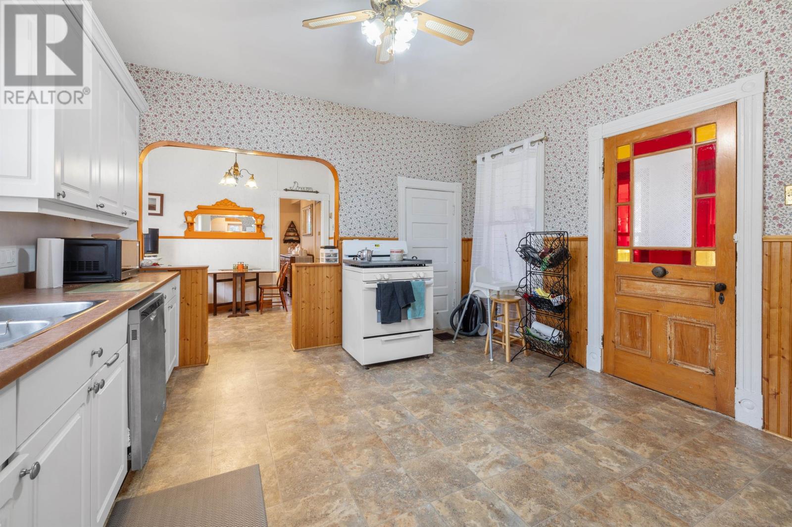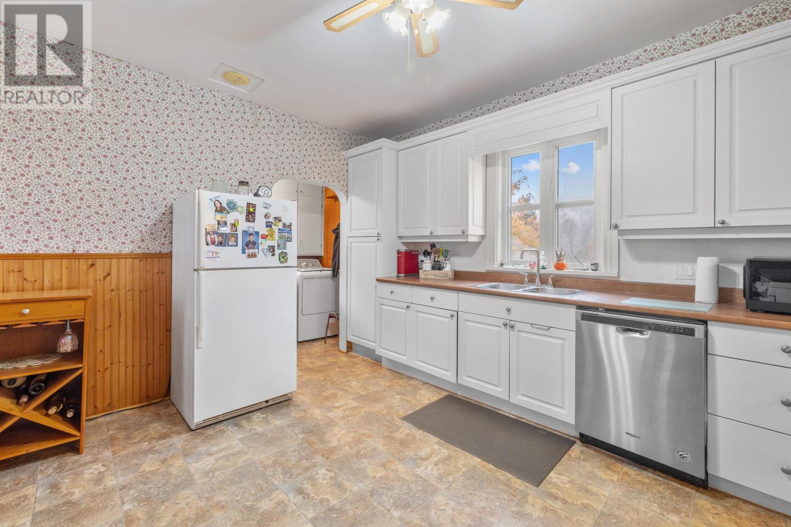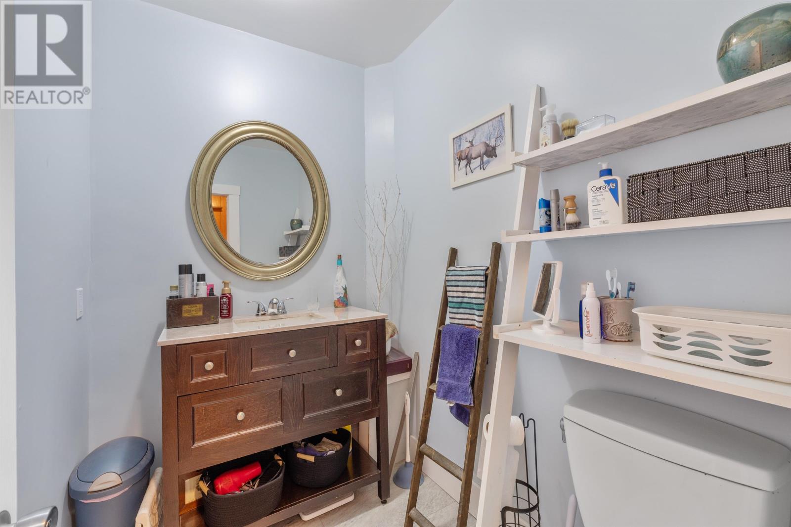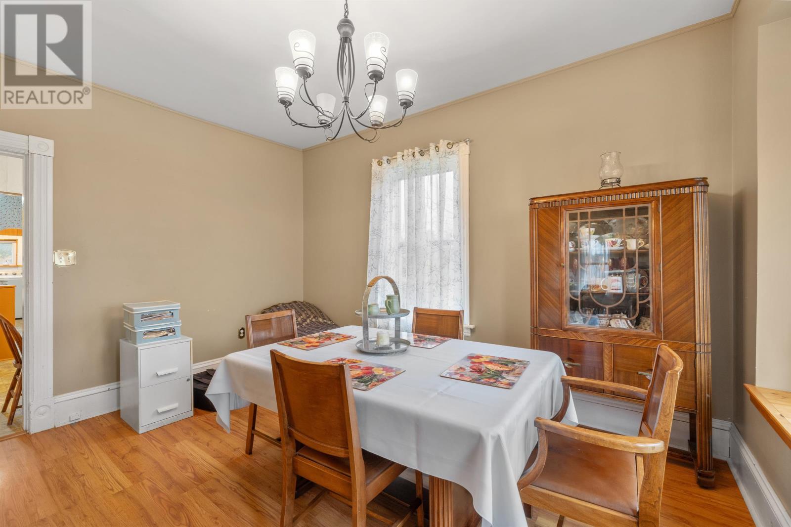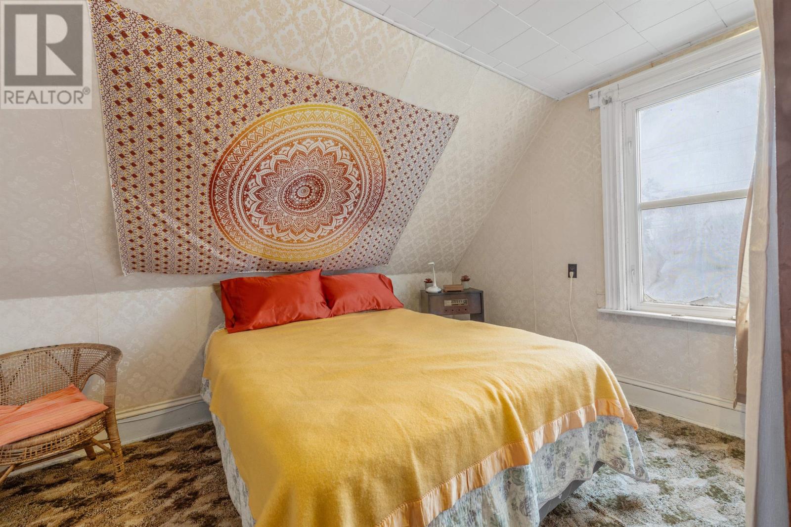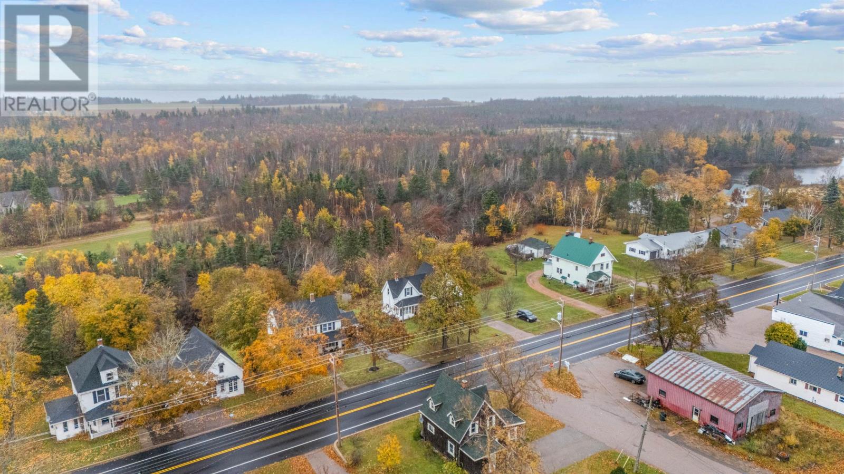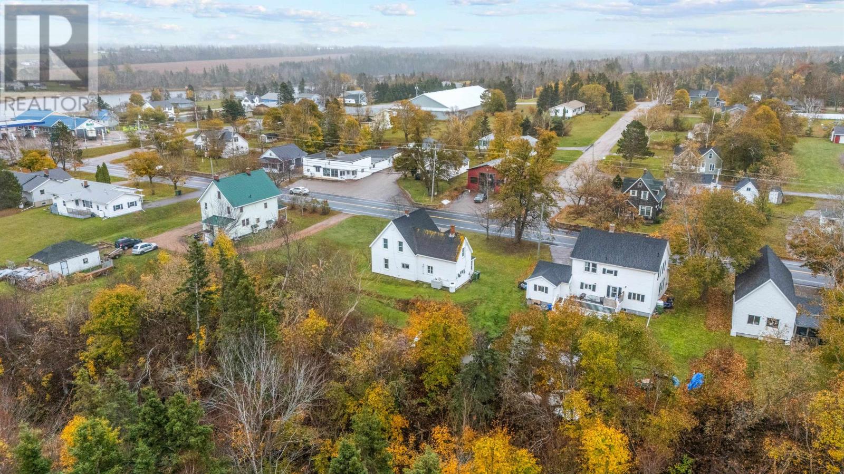4 Bedroom
2 Bathroom
Forced Air
Landscaped
$239,000
Check out this four-bedroom home, located in the heart of Morell. Walking distance to schools, shopping, parks, trails, local rink, sports fields and much more. Great community to raise a family, and only a 30 minute commute to Charlottetown. All bedrooms are located on the second floor and one bath. Downstairs has a large living room, dining room, kitchen, laundry and half bath. (id:56815)
Property Details
|
MLS® Number
|
202426288 |
|
Property Type
|
Single Family |
|
Community Name
|
Morell |
|
Amenities Near By
|
Golf Course, Park, Playground, Public Transit, Shopping |
|
Community Features
|
Recreational Facilities, School Bus |
|
Equipment Type
|
Propane Tank |
|
Features
|
Single Driveway |
|
Rental Equipment Type
|
Propane Tank |
|
Structure
|
Barn |
Building
|
Bathroom Total
|
2 |
|
Bedrooms Above Ground
|
4 |
|
Bedrooms Total
|
4 |
|
Appliances
|
Oven - Propane, Dishwasher, Dryer - Electric, Washer/dryer Combo, Refrigerator |
|
Constructed Date
|
1944 |
|
Construction Style Attachment
|
Detached |
|
Exterior Finish
|
Vinyl |
|
Flooring Type
|
Carpeted, Hardwood, Laminate, Vinyl |
|
Foundation Type
|
Concrete Block, Stone |
|
Half Bath Total
|
1 |
|
Heating Fuel
|
Oil |
|
Heating Type
|
Forced Air |
|
Stories Total
|
2 |
|
Total Finished Area
|
1452 Sqft |
|
Type
|
House |
|
Utility Water
|
Drilled Well |
Parking
Land
|
Access Type
|
Year-round Access |
|
Acreage
|
No |
|
Land Amenities
|
Golf Course, Park, Playground, Public Transit, Shopping |
|
Land Disposition
|
Cleared |
|
Landscape Features
|
Landscaped |
|
Sewer
|
Municipal Sewage System |
|
Size Irregular
|
0.3 |
|
Size Total
|
0.3 Ac|under 1/2 Acre |
|
Size Total Text
|
0.3 Ac|under 1/2 Acre |
Rooms
| Level |
Type |
Length |
Width |
Dimensions |
|
Second Level |
Primary Bedroom |
|
|
13 x 13 |
|
Second Level |
Bedroom |
|
|
13 x 10 |
|
Second Level |
Bedroom |
|
|
11 x 12 |
|
Second Level |
Bedroom |
|
|
8 x 12 |
|
Second Level |
Bath (# Pieces 1-6) |
|
|
5 x 8 |
|
Main Level |
Living Room |
|
|
15 x 12 |
|
Main Level |
Dining Room |
|
|
13 x 16 |
|
Main Level |
Den |
|
|
10 x 11 |
|
Main Level |
Kitchen |
|
|
13 x 14 |
|
Main Level |
Laundry Room |
|
|
5 x 8 |
|
Main Level |
Bath (# Pieces 1-6) |
|
|
6 x 5 |
|
Main Level |
Porch |
|
|
5 x 15 |
|
Main Level |
Foyer |
|
|
5 x 12 |
https://www.realtor.ca/real-estate/27631095/7656-st-peters-road-morell-morell







