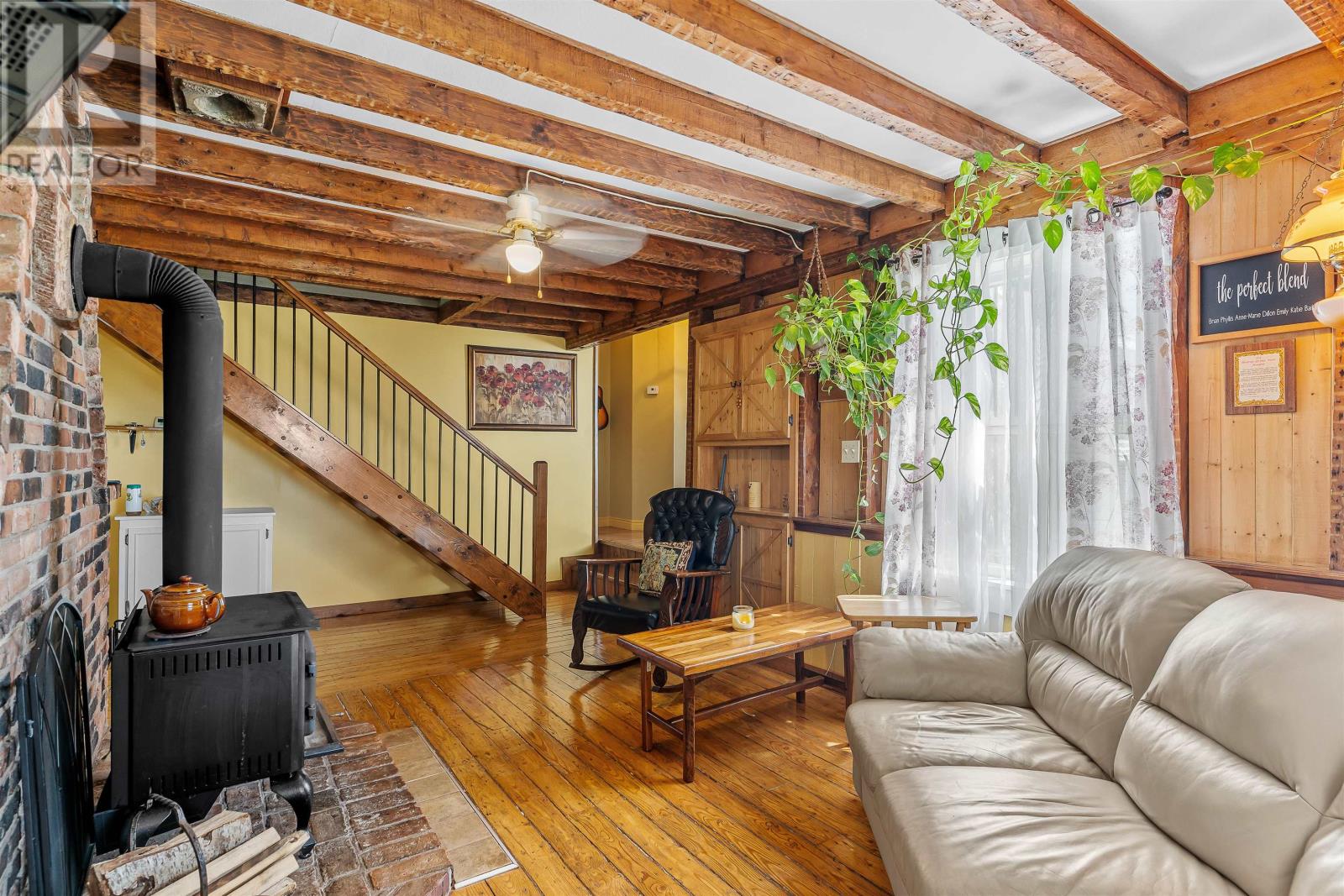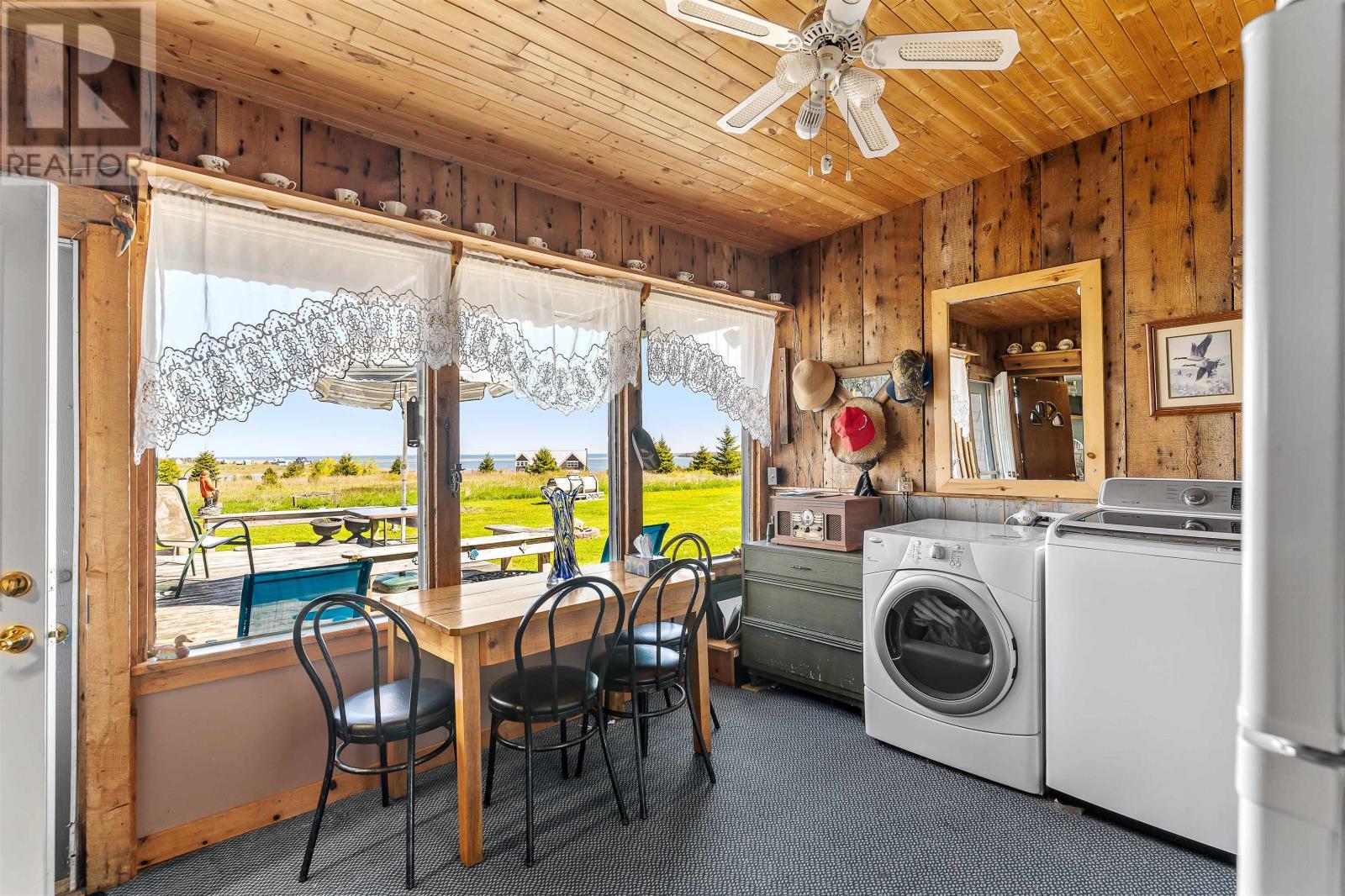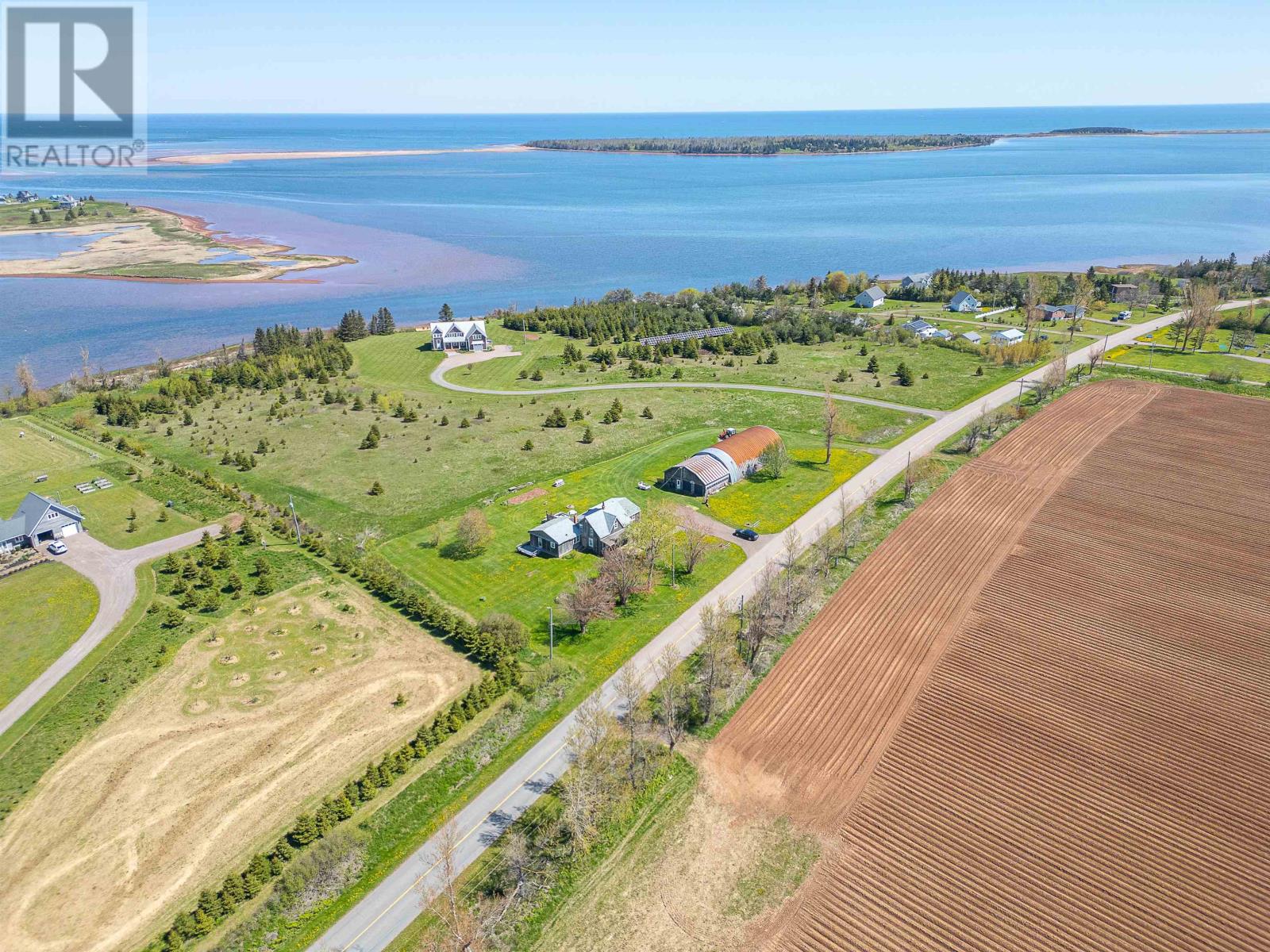5 Bedroom
2 Bathroom
Fireplace
Baseboard Heaters, Furnace, Wall Mounted Heat Pump, Hot Water, Stove
Acreage
Landscaped
$499,000
Dreaming of waking up to a beautiful water view everyday? Located on the north shore overlooking the Robinson Island near the town of Rustico sits this beautiful rustic 5 bedroom, 2 bathroom home including a 38 x 110 outbuilding on 1.18 acres of land. All the views to distract! The open concept interior of this home boasts a custom brick hearth with wood stove, exposed beams and stunning floors to match the decor and give that rustic warmth throughout. You will not sacrifice for conveniences with a Cloverfarm nearby, golf course, restaurants and the nearby historic town of Rustico. Book your viewing today. (id:56815)
Property Details
|
MLS® Number
|
202512604 |
|
Property Type
|
Single Family |
|
Community Name
|
Rustico |
|
Amenities Near By
|
Golf Course, Park, Playground, Public Transit, Shopping |
|
Community Features
|
School Bus |
|
Features
|
Level |
|
Structure
|
Deck |
Building
|
Bathroom Total
|
2 |
|
Bedrooms Above Ground
|
5 |
|
Bedrooms Total
|
5 |
|
Appliances
|
Stove, Dishwasher, Dryer, Washer, Refrigerator |
|
Basement Development
|
Unfinished |
|
Basement Type
|
Full (unfinished) |
|
Construction Style Attachment
|
Detached |
|
Exterior Finish
|
Wood Shingles, Wood Siding |
|
Fireplace Present
|
Yes |
|
Fireplace Type
|
Woodstove |
|
Flooring Type
|
Carpeted, Ceramic Tile, Laminate, Wood, Tile, Vinyl |
|
Foundation Type
|
Concrete Block, Poured Concrete, Stone |
|
Half Bath Total
|
1 |
|
Heating Fuel
|
Electric, Oil, Wood |
|
Heating Type
|
Baseboard Heaters, Furnace, Wall Mounted Heat Pump, Hot Water, Stove |
|
Stories Total
|
2 |
|
Total Finished Area
|
2170 Sqft |
|
Type
|
House |
|
Utility Water
|
Drilled Well |
Parking
Land
|
Acreage
|
Yes |
|
Land Amenities
|
Golf Course, Park, Playground, Public Transit, Shopping |
|
Land Disposition
|
Cleared |
|
Landscape Features
|
Landscaped |
|
Sewer
|
Septic System |
|
Size Irregular
|
1.18 Acres |
|
Size Total Text
|
1.18 Acres|1 - 3 Acres |
Rooms
| Level |
Type |
Length |
Width |
Dimensions |
|
Second Level |
Bedroom |
|
|
12 x 17 |
|
Second Level |
Bath (# Pieces 1-6) |
|
|
7 x 7.8 |
|
Second Level |
Bedroom |
|
|
9 x 17 |
|
Main Level |
Kitchen |
|
|
14 x 22.4 |
|
Main Level |
Dining Room |
|
|
Combined |
|
Main Level |
Living Room |
|
|
11 x 22.4 |
|
Main Level |
Family Room |
|
|
9.2 x 17 |
|
Main Level |
Primary Bedroom |
|
|
11.1 x 12.5 |
|
Main Level |
Bedroom |
|
|
8 x 14 |
|
Main Level |
Bath (# Pieces 1-6) |
|
|
4.4 x 8 |
|
Main Level |
Laundry Room |
|
|
12 x 12.6 |
|
Main Level |
Great Room |
|
|
16.6 x 19.5 |
|
Main Level |
Bedroom |
|
|
10.2 x 9.5 |
|
Main Level |
Utility Room |
|
|
17.5 x 10.3 |
https://www.realtor.ca/real-estate/28379949/772-grand-pere-point-rustico-rustico































