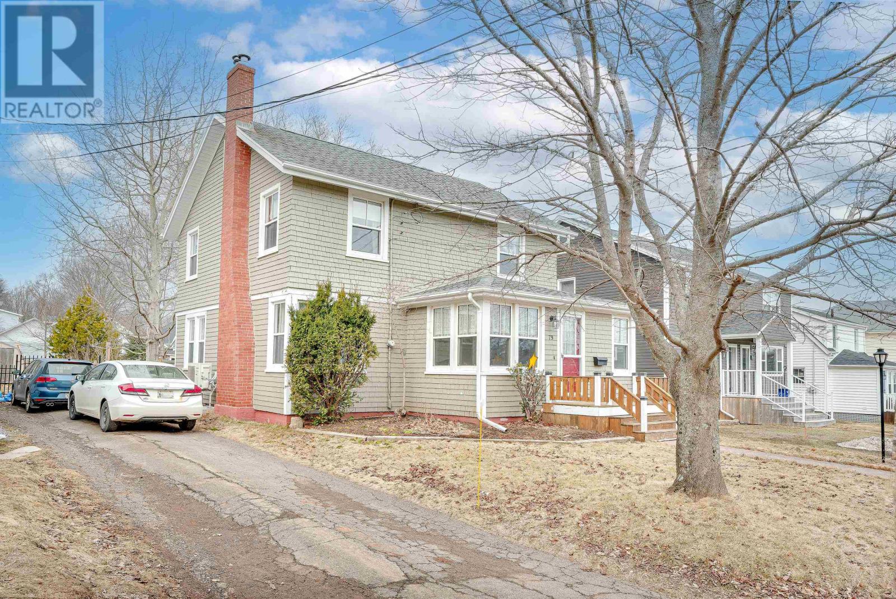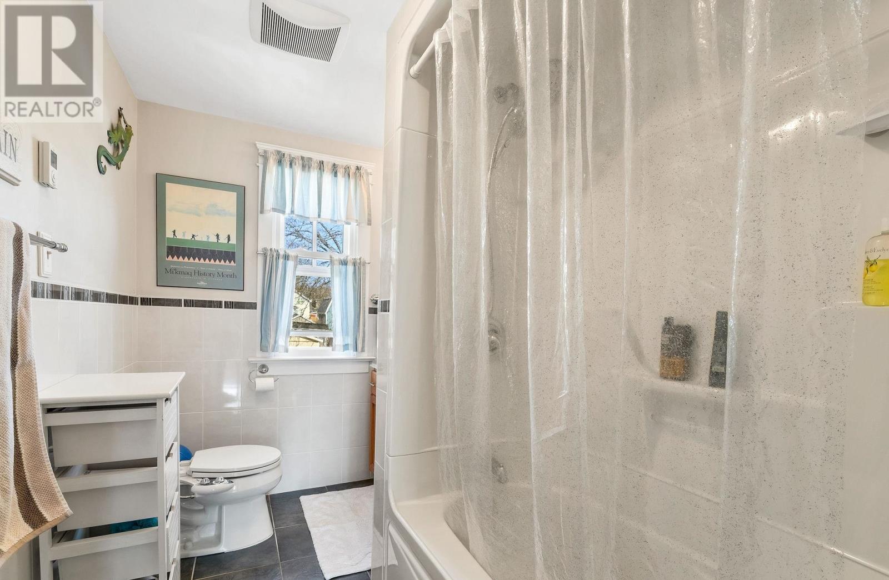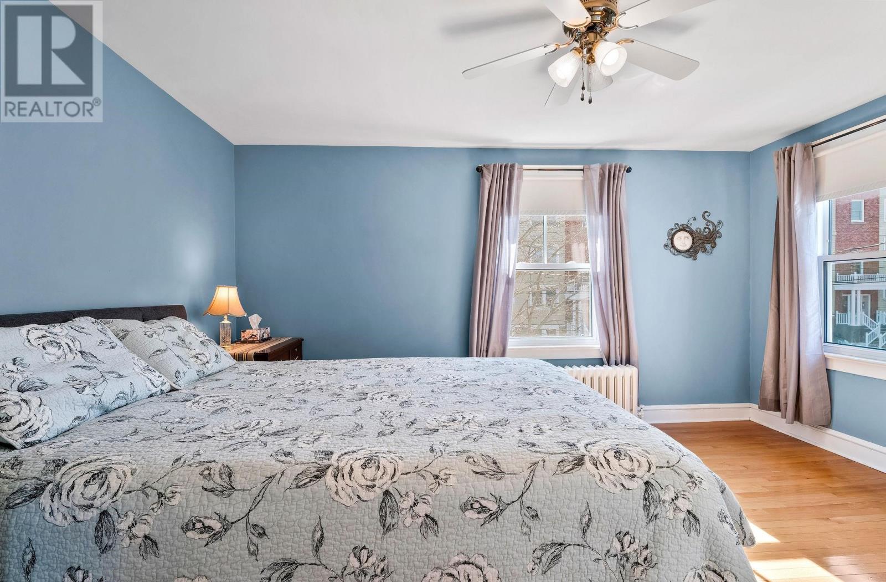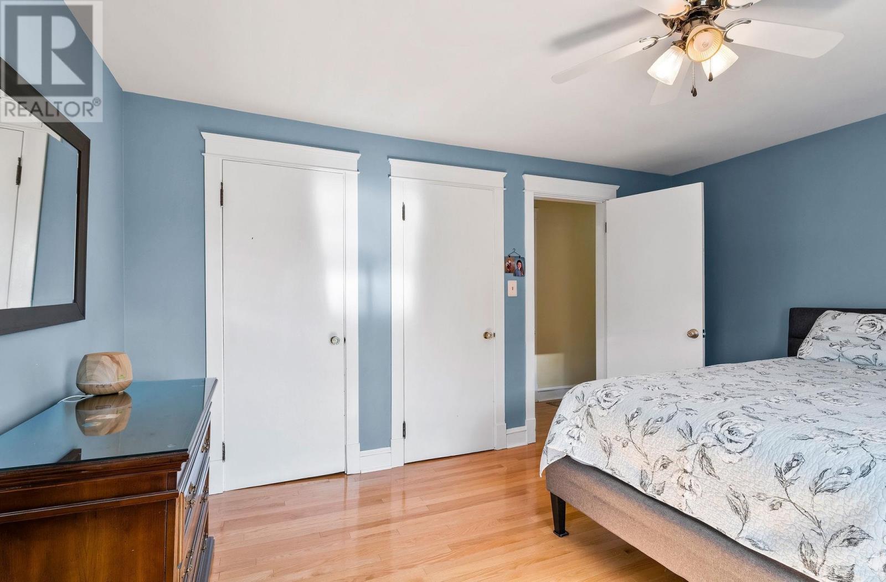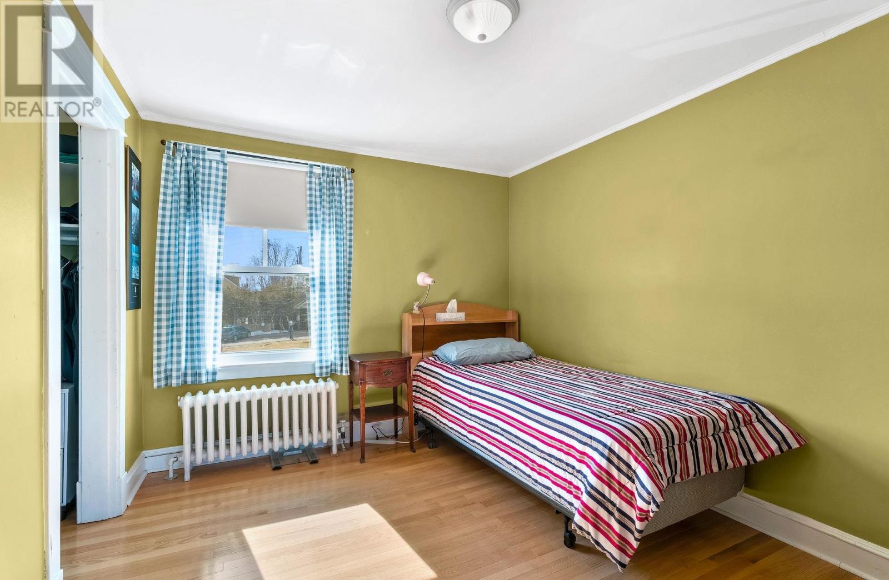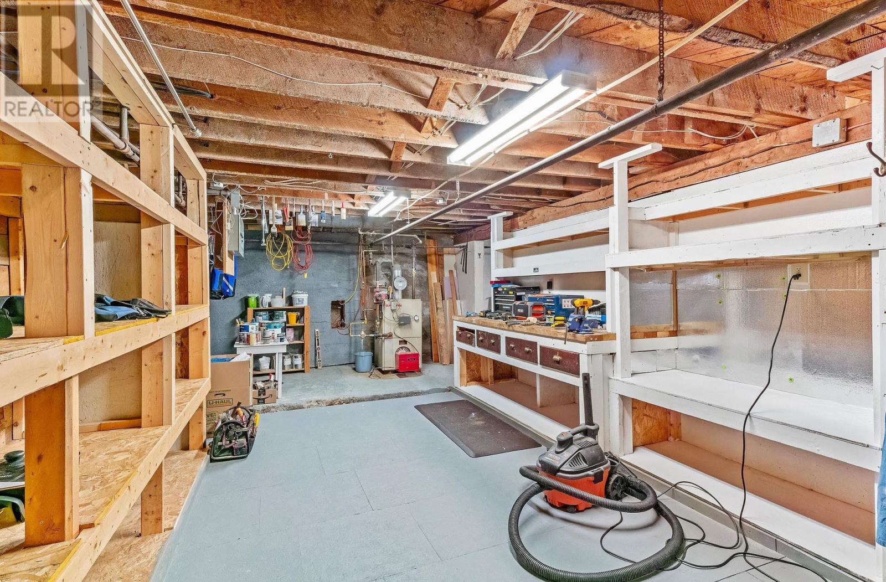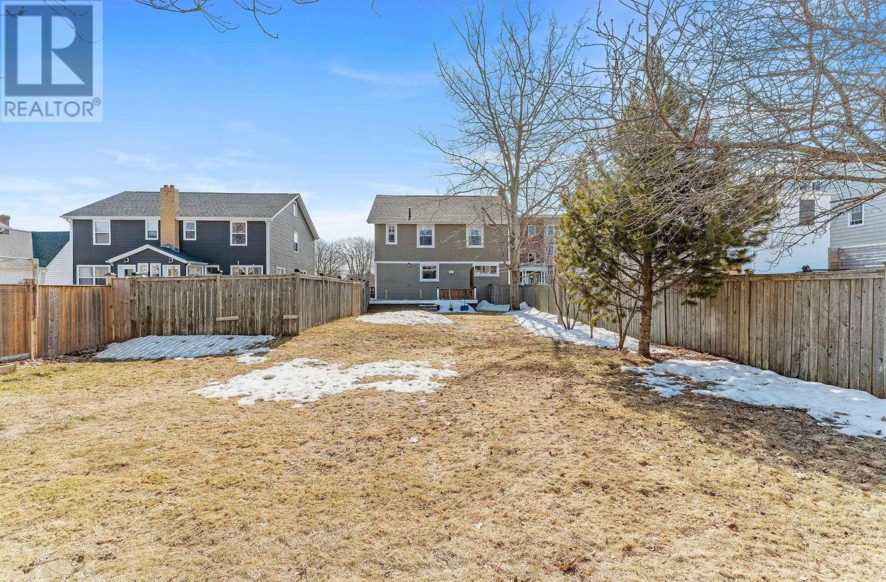4 Bedroom
2 Bathroom
Fireplace
Air Exchanger
Furnace, Wall Mounted Heat Pump, Hot Water, Radiator
Landscaped
$550,000
Located in the desirable Old Brighton neighborhood, this well maintained single family home offers both charm and convenience. Situated near Victoria Park and the scenic boardwalk, it provides easy access to schools (G1?G12) and downtown Charlottetown?s vibrant cultural scene. Spacious Layout: Two story home with a full basement and attic for extra storage or customization. Outdoor Living: Fully fenced backyard with a deck, perfect for relaxation and entertaining. Recent Upgrades: Seven year new roof and well kept wood shingles for long-term durability. Main floor: A bright sunroom leads into a cozy living room with a propane fireplace. The open concept dining area connects to a stylish kitchen with maple cabinetry, granite countertops, and a central island offering both functionality and scenic backyard views. Second floor: Four bedrooms and a full bathroom ensure comfort and privacy for the whole family. Whether you need a home office, a playroom, or a recreation space, the layout offers flexibility to suit your lifestyle. Bonus Attic: Professionally insulated with spray foam, offering potential for additional living space. Full basement includes a workshop, laundry area, storage, and a utility room with a fiberglass oil tank. Meticulously maintained and thoughtfully upgraded, this home blends character, comfort, and practicality. (id:56815)
Property Details
|
MLS® Number
|
202505208 |
|
Property Type
|
Single Family |
|
Community Name
|
Charlottetown |
|
Amenities Near By
|
Park, Playground, Public Transit, Shopping |
|
Community Features
|
Recreational Facilities, School Bus |
|
Equipment Type
|
Propane Tank |
|
Features
|
Paved Driveway |
|
Rental Equipment Type
|
Propane Tank |
|
Structure
|
Deck, Shed |
Building
|
Bathroom Total
|
2 |
|
Bedrooms Above Ground
|
4 |
|
Bedrooms Total
|
4 |
|
Appliances
|
Gas Stove(s), Oven - Propane, Range, Stove, Dishwasher, Dryer, Washer, Refrigerator |
|
Constructed Date
|
1952 |
|
Construction Style Attachment
|
Detached |
|
Cooling Type
|
Air Exchanger |
|
Exterior Finish
|
Wood Shingles |
|
Fireplace Present
|
Yes |
|
Flooring Type
|
Ceramic Tile, Hardwood |
|
Foundation Type
|
Poured Concrete |
|
Half Bath Total
|
1 |
|
Heating Fuel
|
Electric, Oil, Propane |
|
Heating Type
|
Furnace, Wall Mounted Heat Pump, Hot Water, Radiator |
|
Stories Total
|
2 |
|
Total Finished Area
|
1562 Sqft |
|
Type
|
House |
|
Utility Water
|
Municipal Water |
Land
|
Access Type
|
Year-round Access |
|
Acreage
|
No |
|
Land Amenities
|
Park, Playground, Public Transit, Shopping |
|
Land Disposition
|
Fenced |
|
Landscape Features
|
Landscaped |
|
Sewer
|
Municipal Sewage System |
|
Size Irregular
|
0.19 |
|
Size Total
|
0.19 Ac|under 1/2 Acre |
|
Size Total Text
|
0.19 Ac|under 1/2 Acre |
Rooms
| Level |
Type |
Length |
Width |
Dimensions |
|
Second Level |
Primary Bedroom |
|
|
14 x 12 |
|
Second Level |
Bedroom |
|
|
11.5 x 9.5 |
|
Second Level |
Bedroom |
|
|
9.5 x 9 |
|
Second Level |
Bedroom |
|
|
12 x 9.5 |
|
Second Level |
Bath (# Pieces 1-6) |
|
|
9.5 x 6 |
|
Third Level |
Storage |
|
|
27 x 9 |
|
Basement |
Workshop |
|
|
20 x 13 |
|
Basement |
Utility Room |
|
|
13 x 6 |
|
Basement |
Laundry Room |
|
|
11.5 x 11 |
|
Basement |
Storage |
|
|
15.5 x 11.5 |
|
Main Level |
Living Room |
|
|
17 x 13 |
|
Main Level |
Dining Room |
|
|
12 x 9 |
|
Main Level |
Kitchen |
|
|
14 x 12 |
|
Main Level |
Sunroom |
|
|
17 x 8.5 |
|
Main Level |
Foyer |
|
|
10 x 9 |
|
Main Level |
Bath (# Pieces 1-6) |
|
|
4.5 x 3.5 |
https://www.realtor.ca/real-estate/28040949/79-green-street-charlottetown-charlottetown

