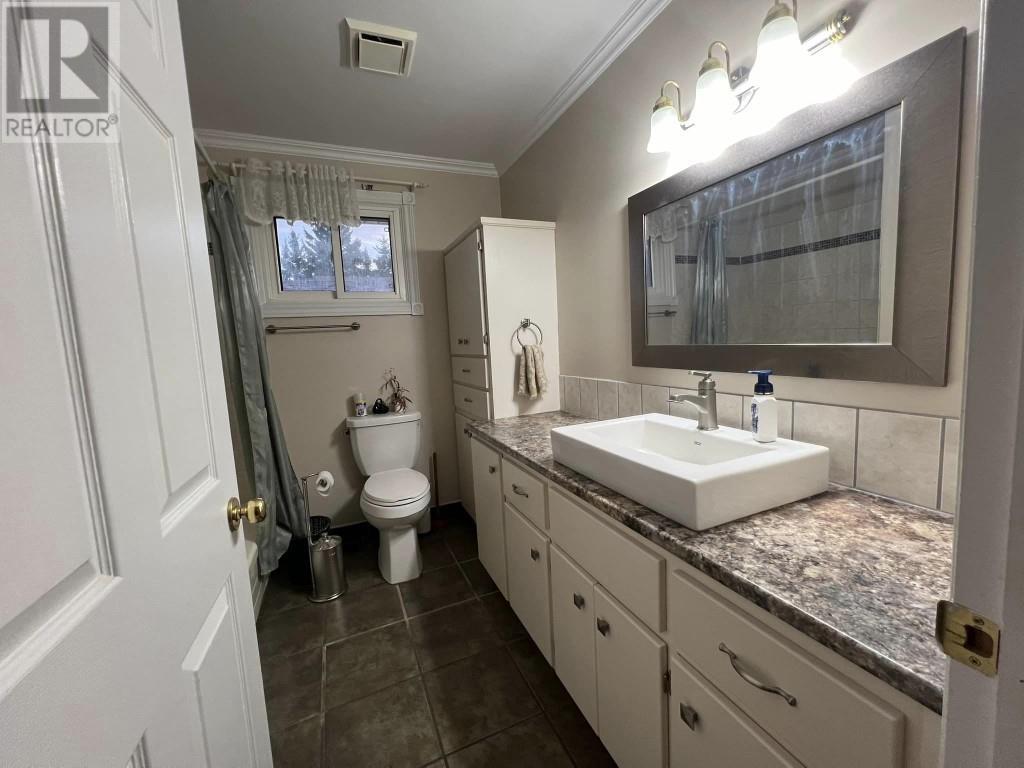3 Bedroom
2 Bathroom
Fireplace
Air Exchanger
Forced Air, Stove
$349,900
Welcome to your new 3 bedroom 2 bathroom home in Summerside, PEI. Located in a desirable family friendly neighborhood at the end of a quiet dead-end street. The home and property have been very well-kept over the years. Large kitchen with ample cabinet space, large living room with natural light beaming through the large west facing windows and an inviting dining room round out the main floor. Upstairs you will find 3 good sized bedrooms and the common bathroom. The basement features another bathroom, laundry, and a bonus room great for a growing family and is topped off with the warmth of propane fireplace. The property features plenty of mature tree's and nice privacy in the backyard. The wired detached garage is a good size and sits on a slab. This home won't last long. All sizes are approximate and should be verified if deemed necessary. (id:56815)
Property Details
|
MLS® Number
|
202426633 |
|
Property Type
|
Single Family |
|
Community Name
|
Summerside |
|
Amenities Near By
|
Park, Playground, Public Transit, Shopping |
|
Community Features
|
Recreational Facilities, School Bus |
|
Features
|
Partially Cleared |
Building
|
Bathroom Total
|
2 |
|
Bedrooms Above Ground
|
3 |
|
Bedrooms Total
|
3 |
|
Appliances
|
Stove, Refrigerator |
|
Basement Development
|
Partially Finished |
|
Basement Type
|
Full (partially Finished) |
|
Constructed Date
|
1974 |
|
Construction Style Attachment
|
Detached |
|
Construction Style Split Level
|
Sidesplit |
|
Cooling Type
|
Air Exchanger |
|
Exterior Finish
|
Vinyl |
|
Fireplace Present
|
Yes |
|
Flooring Type
|
Carpeted, Hardwood |
|
Foundation Type
|
Concrete Block |
|
Heating Fuel
|
Oil, Propane |
|
Heating Type
|
Forced Air, Stove |
|
Total Finished Area
|
1478 Sqft |
|
Type
|
House |
|
Utility Water
|
Municipal Water |
Parking
|
Detached Garage
|
|
|
Paved Yard
|
|
Land
|
Acreage
|
No |
|
Fence Type
|
Partially Fenced |
|
Land Amenities
|
Park, Playground, Public Transit, Shopping |
|
Sewer
|
Municipal Sewage System |
|
Size Irregular
|
0.26 |
|
Size Total
|
0.2600|under 1/2 Acre |
|
Size Total Text
|
0.2600|under 1/2 Acre |
Rooms
| Level |
Type |
Length |
Width |
Dimensions |
|
Second Level |
Bath (# Pieces 1-6) |
|
|
8.5x5 |
|
Second Level |
Primary Bedroom |
|
|
12.5x11.5 |
|
Second Level |
Bedroom |
|
|
11x8.3 |
|
Second Level |
Bedroom |
|
|
11.6x10.6 |
|
Lower Level |
Laundry Room |
|
|
15x10.9 |
|
Lower Level |
Games Room |
|
|
22.8x10.6 |
|
Main Level |
Living Room |
|
|
15.4x13.4 |
|
Main Level |
Dining Room |
|
|
11x9.8 |
|
Main Level |
Kitchen |
|
|
8.2x16.3 |
https://www.realtor.ca/real-estate/27650657/79-weeks-drive-summerside-summerside


















