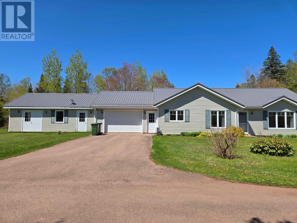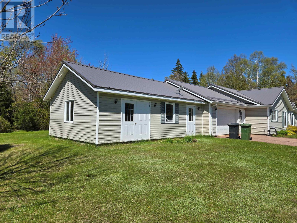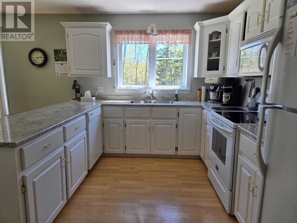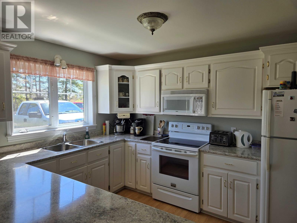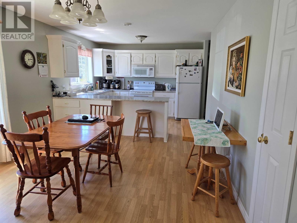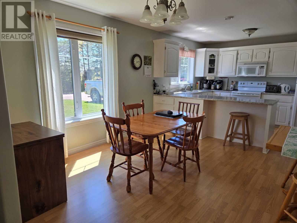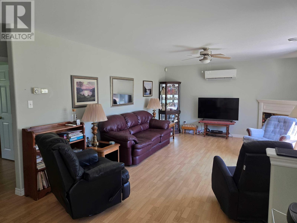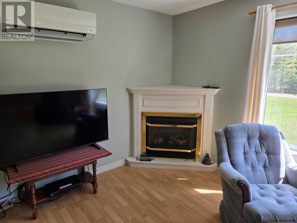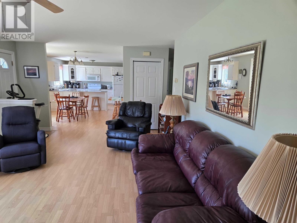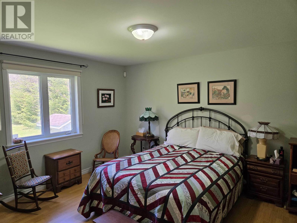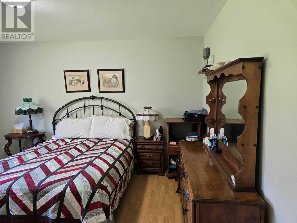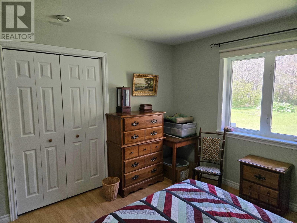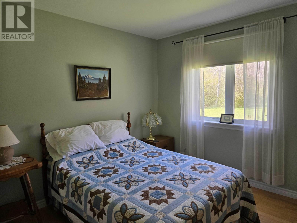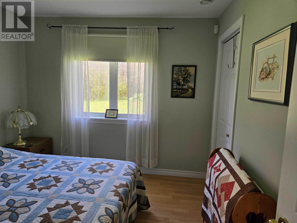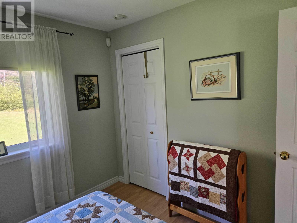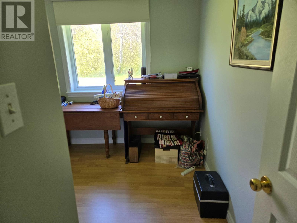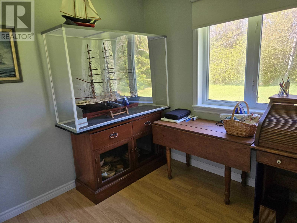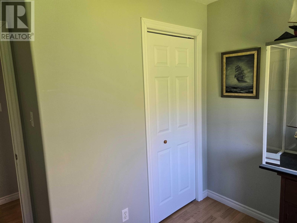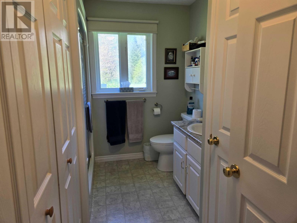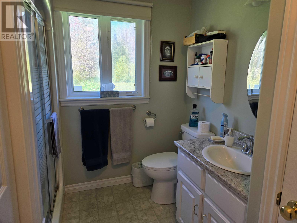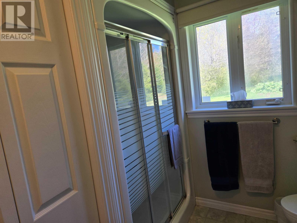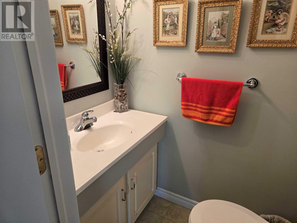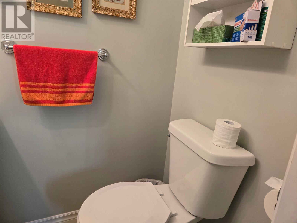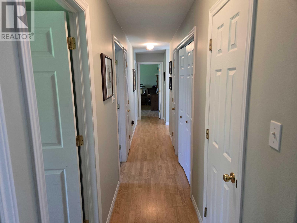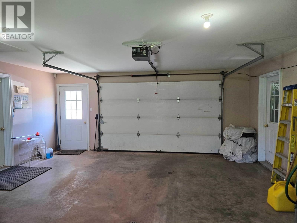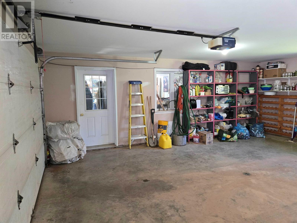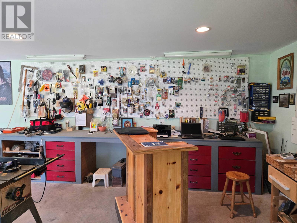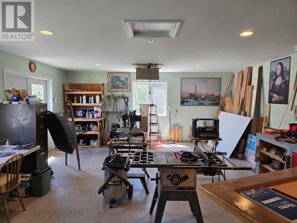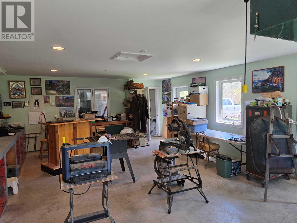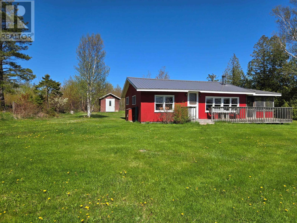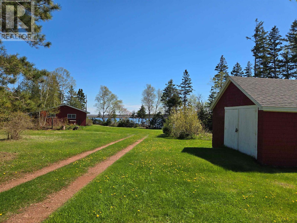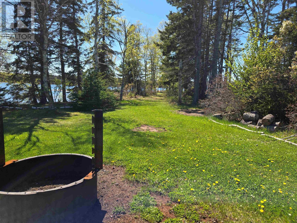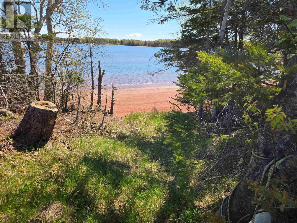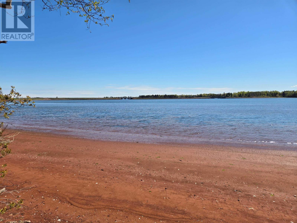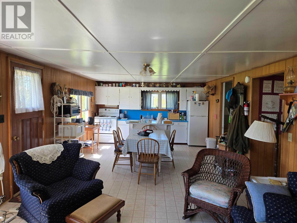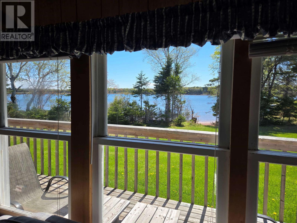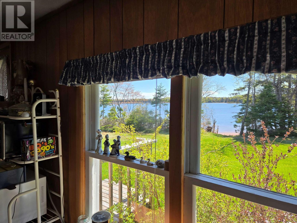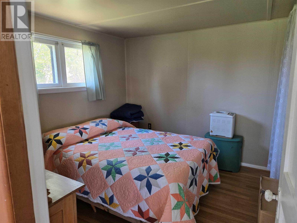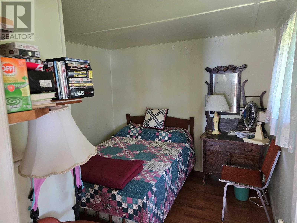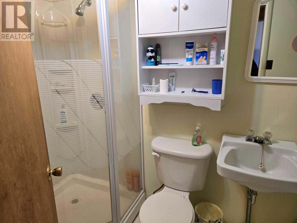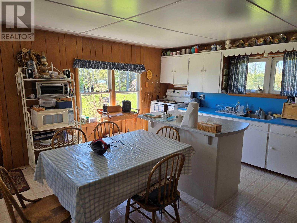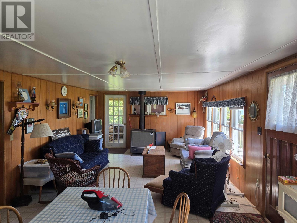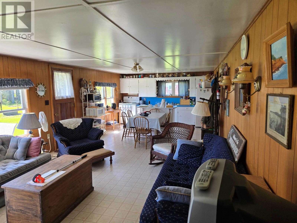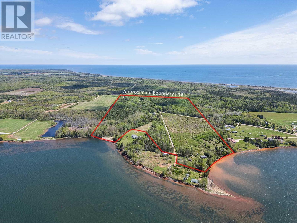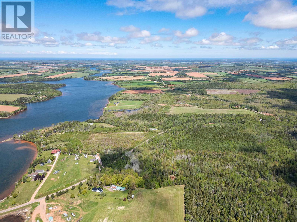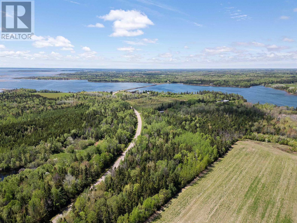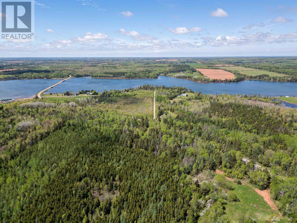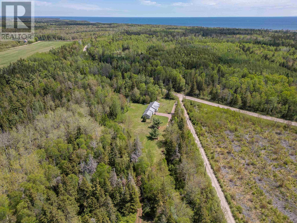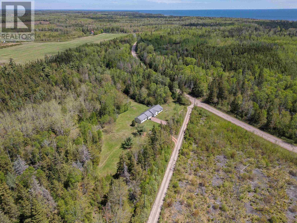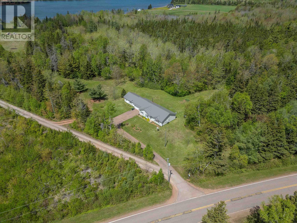3 Bedroom
2 Bathroom
Character
Fireplace
Air Exchanger
Wall Mounted Heat Pump, Hot Water, In Floor Heating
Waterfront
Acreage
Partially Landscaped
$1,090,000
Escape to your private sanctuary just 5 minutes from the town of Alberton! This exceptional 78-acre property along the picturesque Kildare River offers a rare blend of natural beauty, modern comfort, and endless potential. Riverfront Dream Living Enjoy 930 feet of pristine riverfront on the Kildare River ? perfect for kayaking, fishing, or simply soaking in the serene views. Whether you?re seeking tranquility or outdoor adventure, this setting delivers. Modern Main Residence The heart of the property features a stylish 3-bedroom, 2-bathroom bungalow with an attached garage and additional workshop ? ideal for hobbies, projects, or storing your recreational gear. Charming Cottage on the Water?s Edge A cozy 2-bedroom, 1-bathroom cottage sits right along the riverbank, complete with a detached machine shop and storage shed. The perfect guest retreat, rental opportunity, or artist?s hideaway. Forested Acreage with Long-Term Value 18 acres of mature, cultivated woodlot (23 years old) 15 acres of young reforestation (5 years old) Whether for personal use or future harvest, this land offers sustainability and investment potential. Nature, Privacy & Peace Explore abundant wildlife, rolling clearings, and peaceful woodlands ? all with unmatched privacy and natural beauty. Create walking trails, build your dream garden, or simply relax and recharge. Convenience Close By Located just minutes from Alberton ? with shops, restaurants, banks, medical clinics, a hospital, and all essential services ? you get the best of both worlds: country living with town amenities nearby. This property is more than land ? it?s a lifestyle. A rare opportunity to own a large riverfront estate with multiple dwellings, natural resources, and a peaceful setting that?s close to everything. (id:56815)
Property Details
|
MLS® Number
|
202513158 |
|
Property Type
|
Single Family |
|
Community Name
|
Kildare |
|
Amenities Near By
|
Park, Playground |
|
Community Features
|
School Bus |
|
Features
|
Treed, Wooded Area, Wheelchair Access, Paved Driveway |
|
Water Front Type
|
Waterfront |
Building
|
Bathroom Total
|
2 |
|
Bedrooms Above Ground
|
3 |
|
Bedrooms Total
|
3 |
|
Appliances
|
Satellite Dish, Stove, Dishwasher, Washer, Microwave, Refrigerator |
|
Architectural Style
|
Character |
|
Basement Type
|
None |
|
Constructed Date
|
2004 |
|
Construction Style Attachment
|
Detached |
|
Cooling Type
|
Air Exchanger |
|
Exterior Finish
|
Vinyl |
|
Fireplace Present
|
Yes |
|
Flooring Type
|
Ceramic Tile, Laminate, Vinyl |
|
Foundation Type
|
Concrete Slab |
|
Half Bath Total
|
1 |
|
Heating Fuel
|
Electric, Oil |
|
Heating Type
|
Wall Mounted Heat Pump, Hot Water, In Floor Heating |
|
Total Finished Area
|
1214 Sqft |
|
Type
|
House |
|
Utility Water
|
Drilled Well |
Parking
|
Attached Garage
|
|
|
Heated Garage
|
|
Land
|
Access Type
|
Year-round Access |
|
Acreage
|
Yes |
|
Land Amenities
|
Park, Playground |
|
Landscape Features
|
Partially Landscaped |
|
Sewer
|
Septic System |
|
Size Irregular
|
78.78 Acres |
|
Size Total Text
|
78.78 Acres|50 - 100 Acres |
Rooms
| Level |
Type |
Length |
Width |
Dimensions |
|
Main Level |
Kitchen |
|
|
11.6 x 9.8 |
|
Main Level |
Living Room |
|
|
21.10 x 13.6 |
|
Main Level |
Dining Room |
|
|
11.6 x 11.10 |
|
Main Level |
Primary Bedroom |
|
|
13.8 x 14.10 |
|
Main Level |
Bedroom |
|
|
10.2 x 10 |
|
Main Level |
Bedroom |
|
|
10.2 x 9.5 |
|
Main Level |
Bath (# Pieces 1-6) |
|
|
10.2 x 7.8 |
|
Main Level |
Bath (# Pieces 1-6) |
|
|
3.9 x 5 |
|
Main Level |
Storage |
|
|
3.9 x 4.8 |
https://www.realtor.ca/real-estate/28403128/8-89-duncan-lane-kildare-kildare

