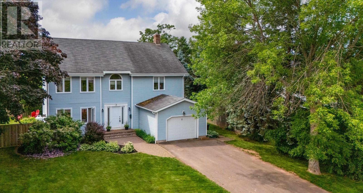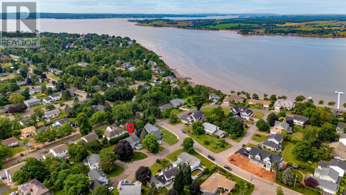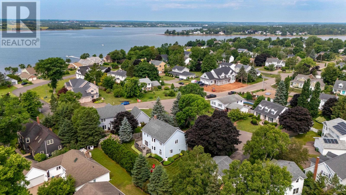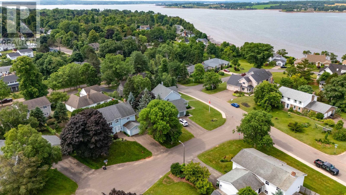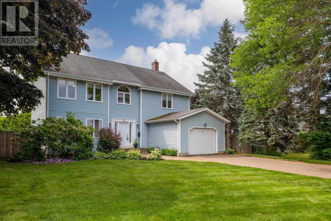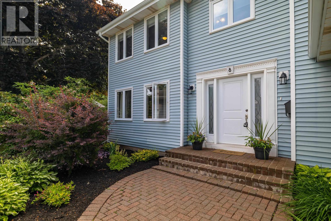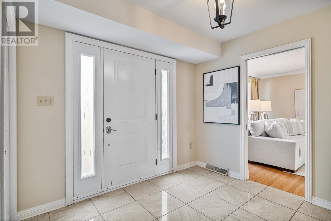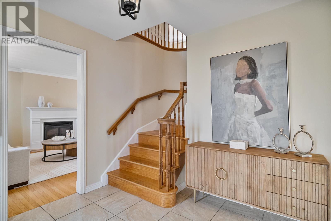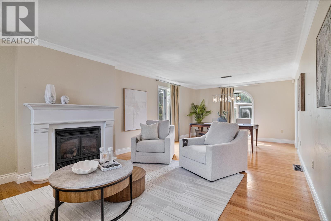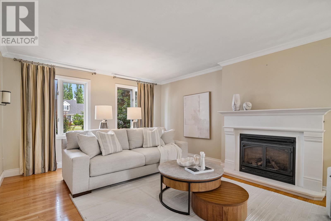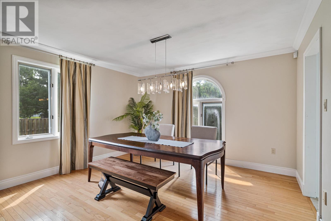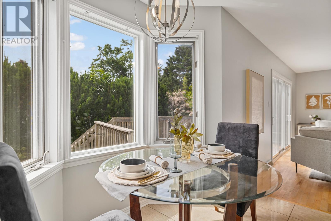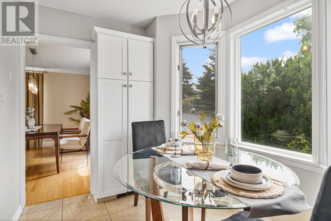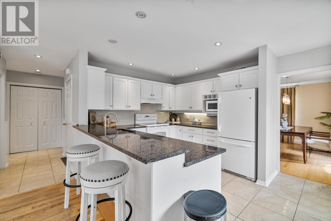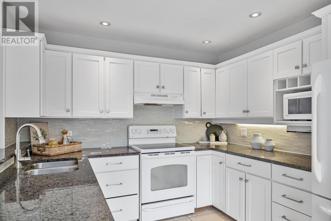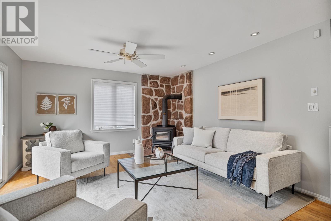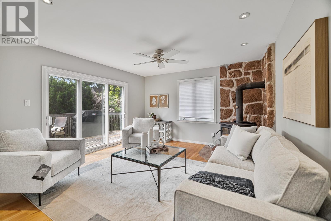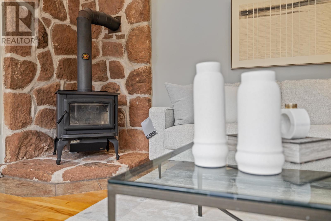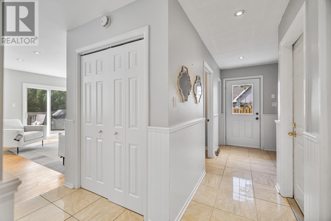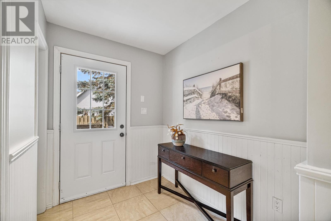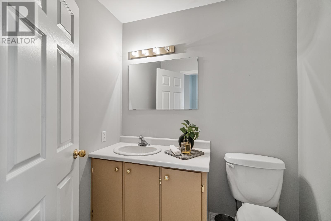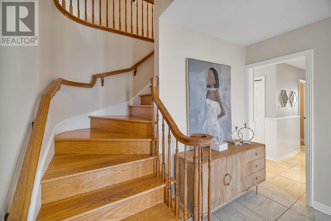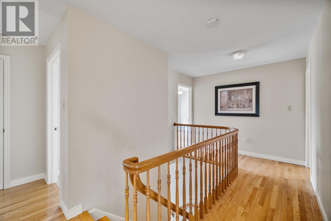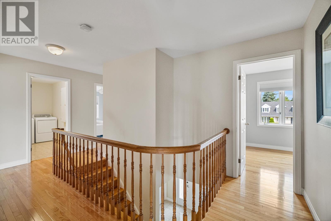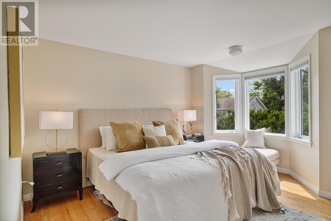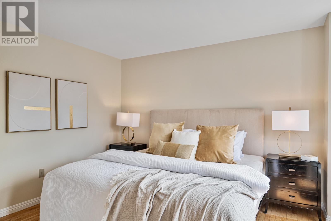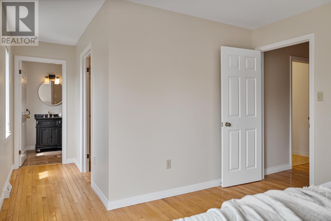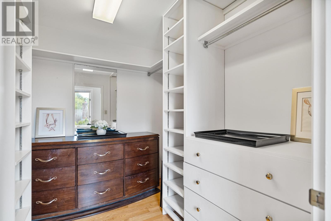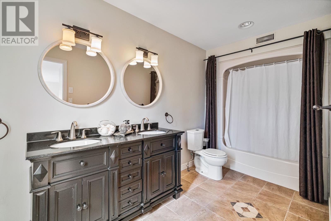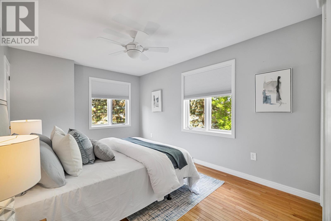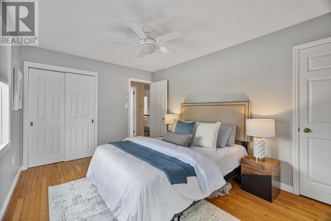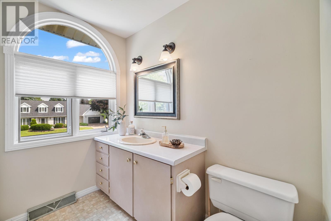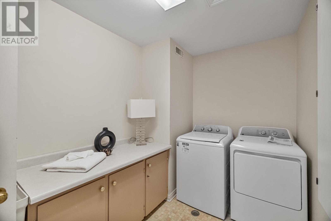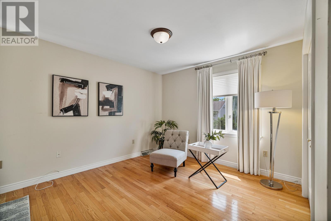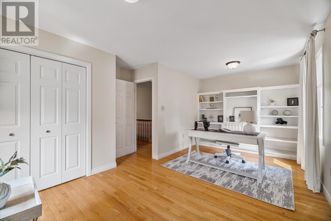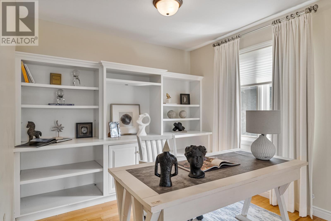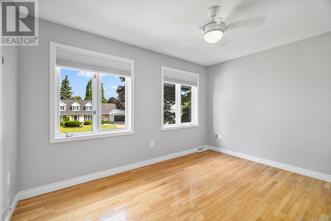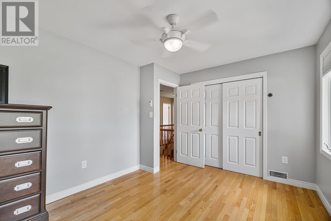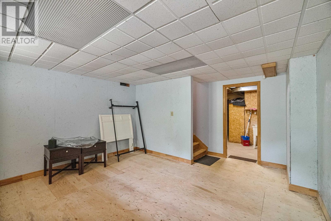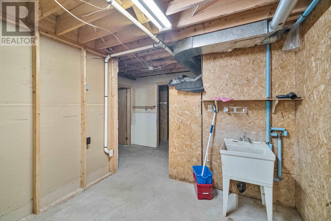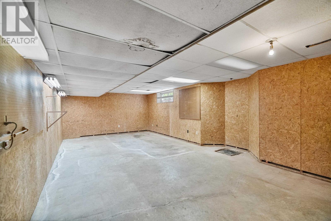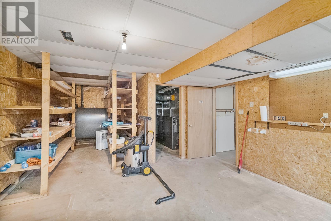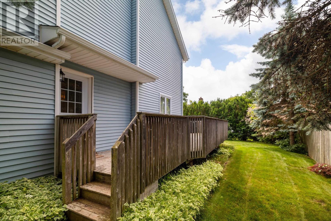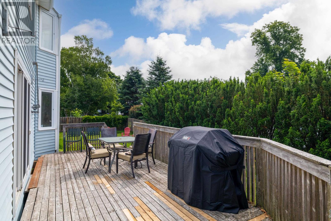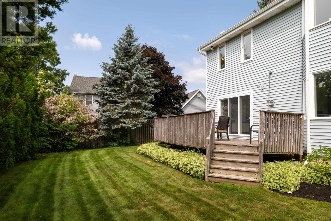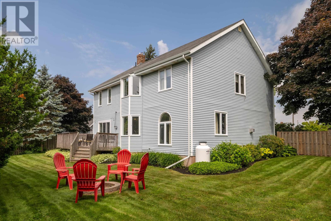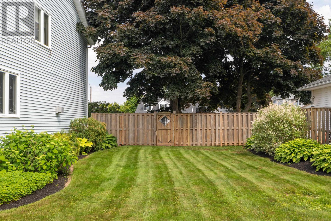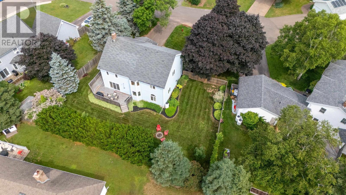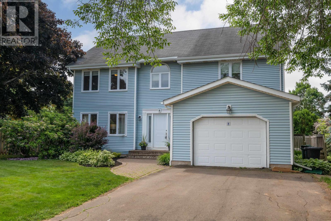4 Bedroom
3 Bathroom
Fireplace
Air Exchanger
Forced Air
$599,000
Welcome to 8 Berkeley Way, a perfect family home tucked away on a quiet cul-de-sac in the heart of the city. Set on a large, private lot and within walking distance to parks and schools, this property offers the ideal combination of space, comfort, and location. The main floor features a traditional layout with a formal living and dining room, a bright eat-in kitchen with granite countertops, and a cozy family room perfect for relaxing or entertaining. The single car garage adds convenience, and the layout flows beautifully for everyday living. Upstairs, you'll find four spacious bedrooms, including a generous primary suite with a walk-in closet and ensuite bath. A second full bathroom and second-floor laundry complete the upper level. This is a great opportunity to get into a sought-after neighbourhood at a great price! All measurements approximate. (id:56815)
Property Details
|
MLS® Number
|
202516411 |
|
Property Type
|
Single Family |
|
Community Name
|
Brighton |
|
Amenities Near By
|
Park, Playground, Public Transit, Shopping |
|
Community Features
|
Recreational Facilities, School Bus |
|
Features
|
Paved Driveway |
|
Structure
|
Deck |
Building
|
Bathroom Total
|
3 |
|
Bedrooms Above Ground
|
4 |
|
Bedrooms Total
|
4 |
|
Appliances
|
Oven, Dishwasher, Dryer, Washer, Refrigerator |
|
Basement Development
|
Unfinished |
|
Basement Type
|
Full (unfinished) |
|
Constructed Date
|
1986 |
|
Construction Style Attachment
|
Detached |
|
Cooling Type
|
Air Exchanger |
|
Exterior Finish
|
Vinyl |
|
Fireplace Present
|
Yes |
|
Fireplace Type
|
Woodstove |
|
Flooring Type
|
Ceramic Tile, Hardwood |
|
Foundation Type
|
Poured Concrete |
|
Half Bath Total
|
1 |
|
Heating Fuel
|
Oil |
|
Heating Type
|
Forced Air |
|
Stories Total
|
2 |
|
Total Finished Area
|
2100 Sqft |
|
Type
|
House |
|
Utility Water
|
Municipal Water |
Parking
Land
|
Acreage
|
No |
|
Land Amenities
|
Park, Playground, Public Transit, Shopping |
|
Land Disposition
|
Cleared |
|
Sewer
|
Municipal Sewage System |
|
Size Irregular
|
0.23 |
|
Size Total
|
0.23 Ac|under 1/2 Acre |
|
Size Total Text
|
0.23 Ac|under 1/2 Acre |
Rooms
| Level |
Type |
Length |
Width |
Dimensions |
|
Second Level |
Primary Bedroom |
|
|
21 x 11.4 |
|
Second Level |
Bedroom |
|
|
14.3 x 10.2 |
|
Second Level |
Bedroom |
|
|
10 x 13 |
|
Second Level |
Bedroom |
|
|
13 x 20 |
|
Main Level |
Kitchen |
|
|
16 x 11 |
|
Main Level |
Family Room |
|
|
16 x 13 |
|
Main Level |
Living Room |
|
|
14 x 30 |
|
Main Level |
Dining Room |
|
|
(Combined) |
https://www.realtor.ca/real-estate/28550263/8-berkeley-way-brighton-brighton

