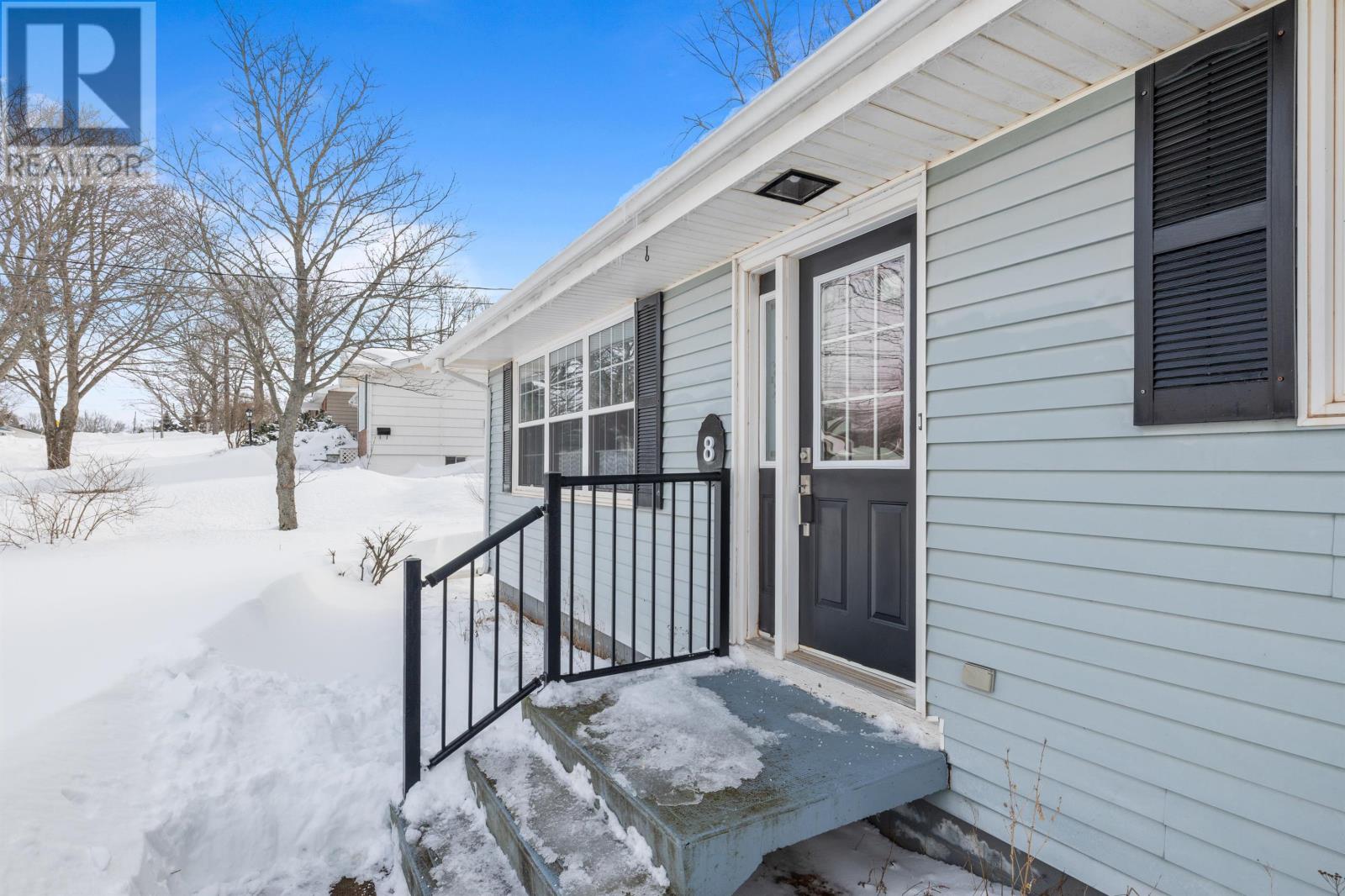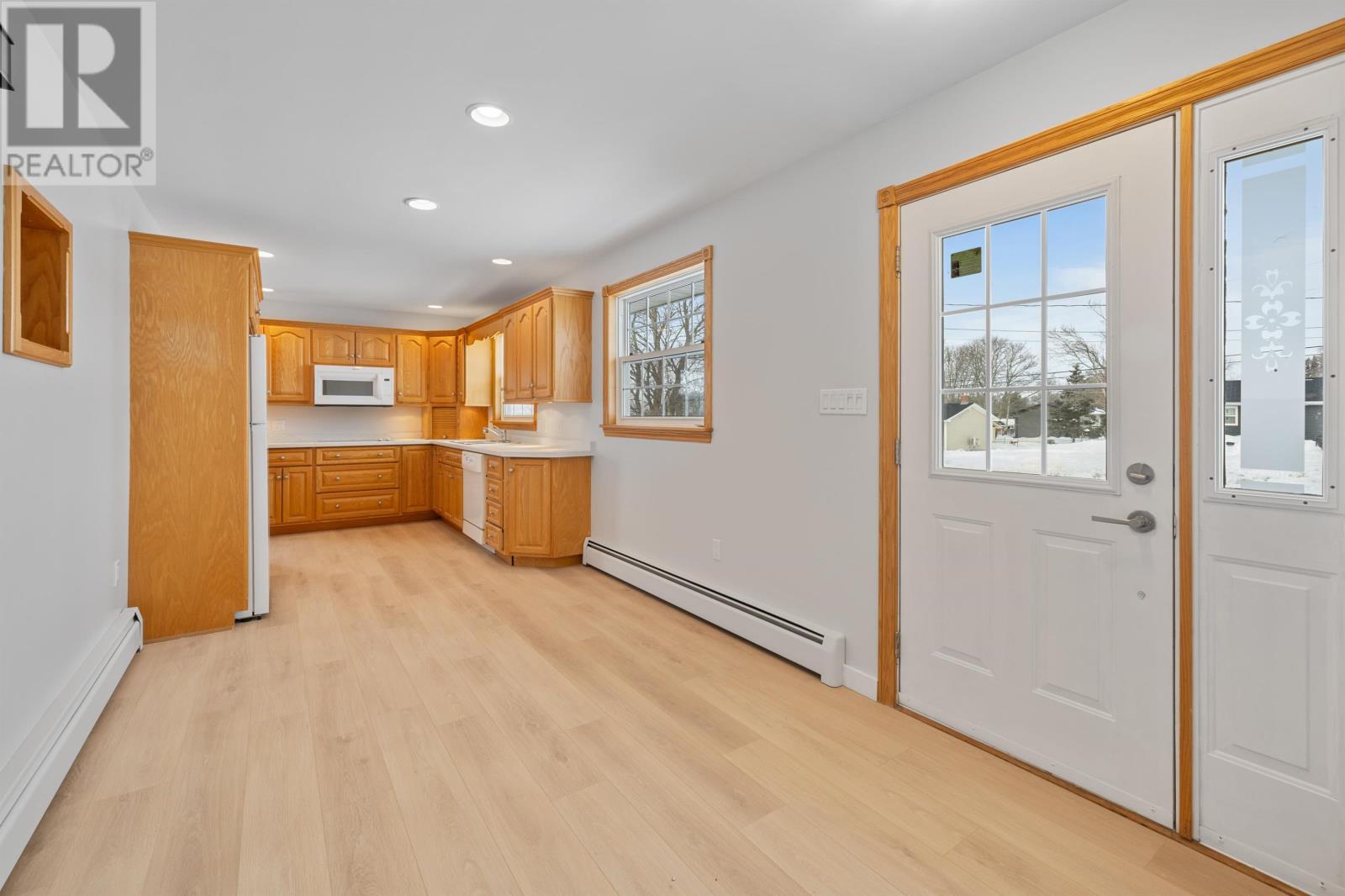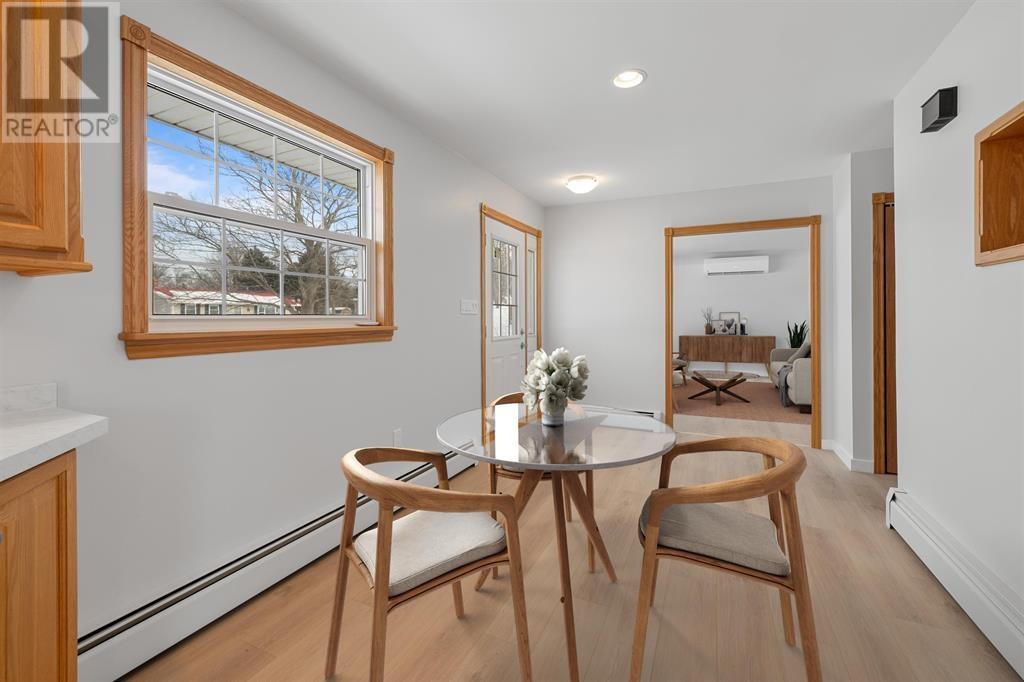3 Bedroom
1 Bathroom
Character
Baseboard Heaters, Wall Mounted Heat Pump
$399,000
Welcome to your new family home located in one of the most desirable areas of Sherwood! 8 Montgomery Drive is a completely renovated bungalow that is within walking distance to the Charlottetown Mall, multiple grocery stores, UPEI, Canadian Tire and much more! Sitting on a 1/3 of an acre this mature lot comes with privacy and space on a quiet street. Inside you are greeted by are modeled kitchen and open concept dining area and living area which comes with 3 new oversized windows for an exceptional amount of natural light. On the back side of the bungalow you have your master bedroom plus 2 additional beds and 1 full bathroom. This home comes with lots of storage and a basement that has been completely plastered and painted and can be used as storage or an additional rec area for the kids! This space can also easily be converted further and finished for additional square footage. Some of the photos in this listing are virtually staged. (id:56815)
Property Details
|
MLS® Number
|
202500985 |
|
Property Type
|
Single Family |
|
Community Name
|
Sherwood |
Building
|
Bathroom Total
|
1 |
|
Bedrooms Above Ground
|
3 |
|
Bedrooms Total
|
3 |
|
Appliances
|
Stove, Dishwasher, Dryer, Washer, Refrigerator |
|
Architectural Style
|
Character |
|
Basement Development
|
Unfinished |
|
Basement Type
|
Full (unfinished) |
|
Constructed Date
|
1982 |
|
Construction Style Attachment
|
Detached |
|
Exterior Finish
|
Vinyl |
|
Flooring Type
|
Laminate, Vinyl |
|
Foundation Type
|
Poured Concrete |
|
Heating Fuel
|
Electric, Oil |
|
Heating Type
|
Baseboard Heaters, Wall Mounted Heat Pump |
|
Total Finished Area
|
1448 Sqft |
|
Type
|
House |
|
Utility Water
|
Municipal Water |
Land
|
Acreage
|
No |
|
Sewer
|
Municipal Sewage System |
|
Size Total Text
|
Under 1/2 Acre |
Rooms
| Level |
Type |
Length |
Width |
Dimensions |
|
Main Level |
Kitchen |
|
|
14 x 6.8 |
|
Main Level |
Dining Nook |
|
|
10 x 8 |
|
Main Level |
Living Room |
|
|
18 x 13 |
|
Main Level |
Primary Bedroom |
|
|
12.5 x 11.2 |
|
Main Level |
Bedroom |
|
|
11 x 11 |
|
Main Level |
Bedroom |
|
|
11 x 10 |
|
Main Level |
Bath (# Pieces 1-6) |
|
|
9 x 5 |
https://www.realtor.ca/real-estate/27808328/8-montgomery-drive-sherwood-sherwood


















