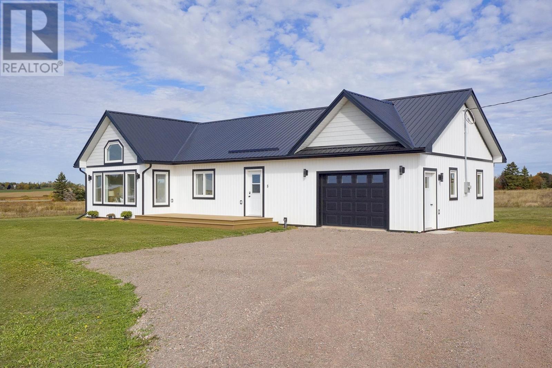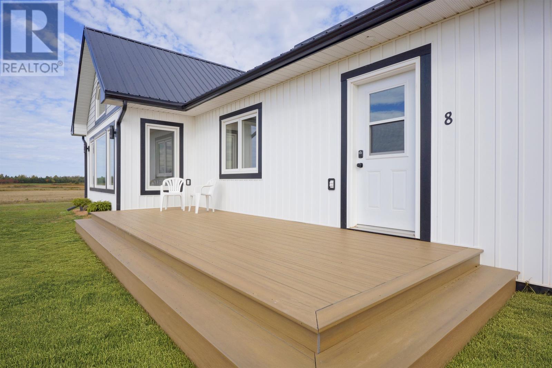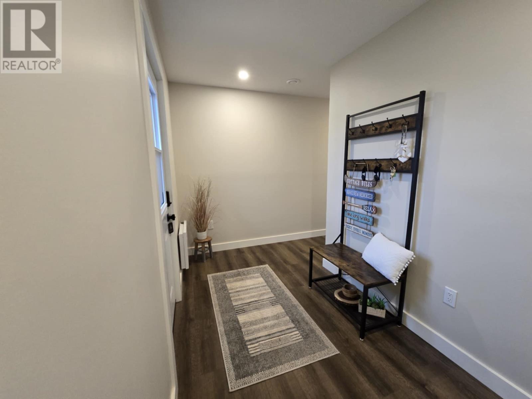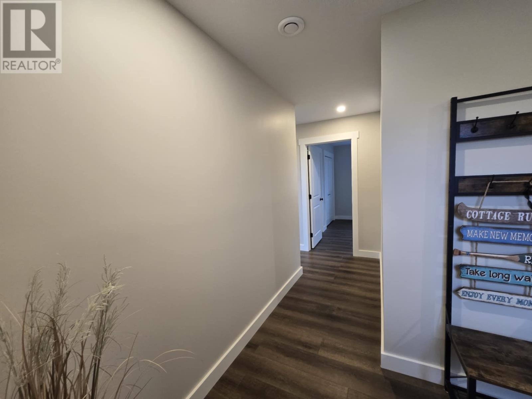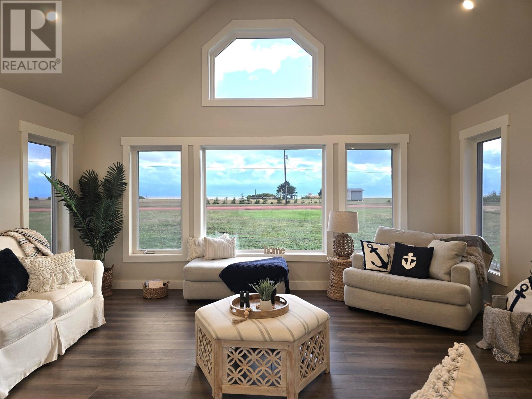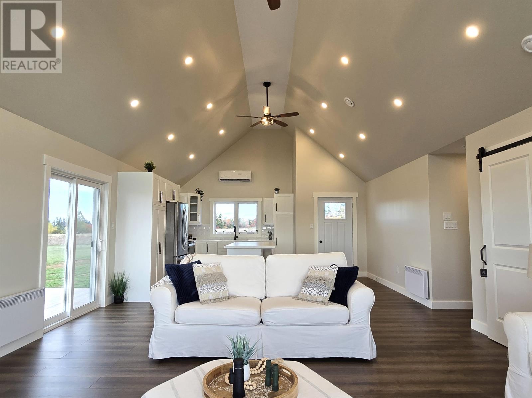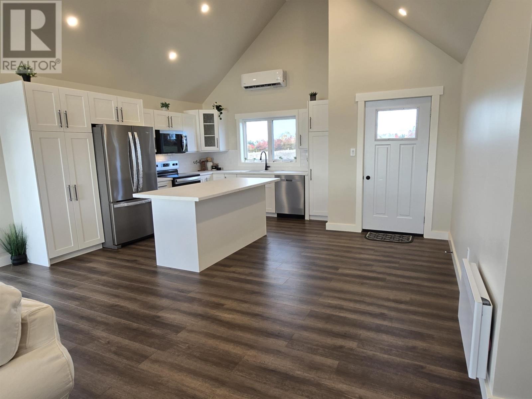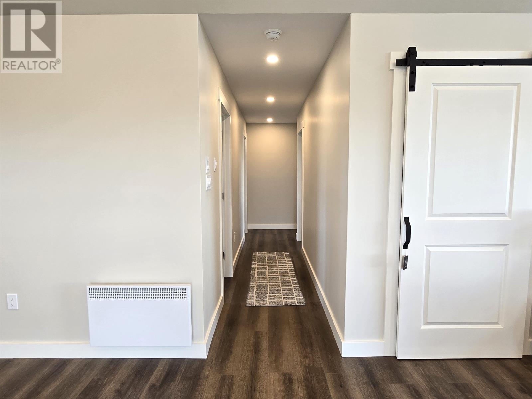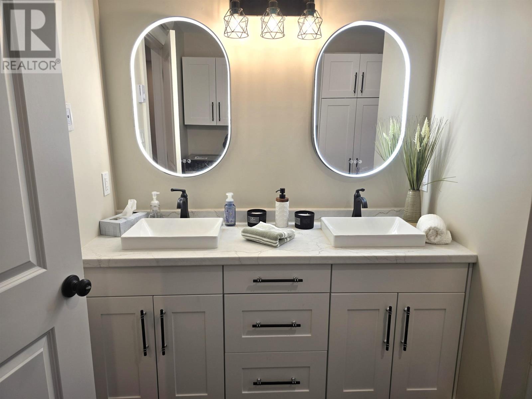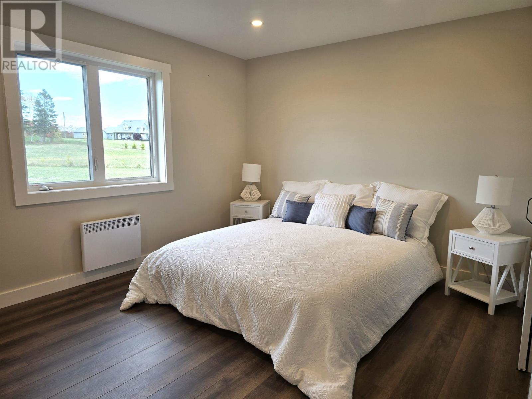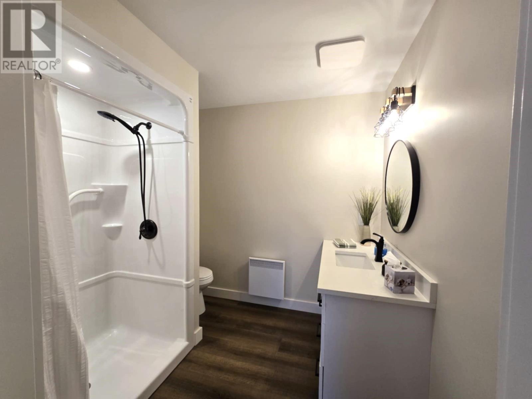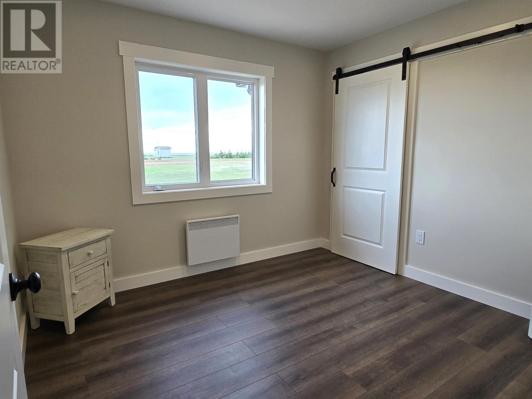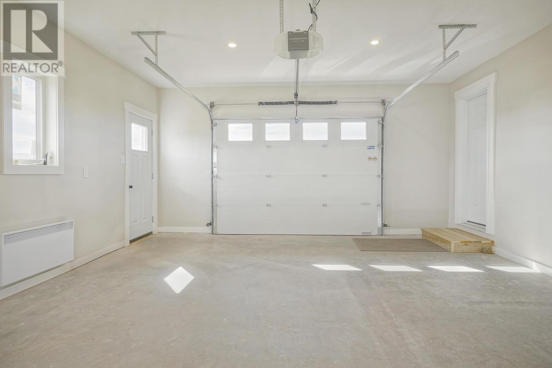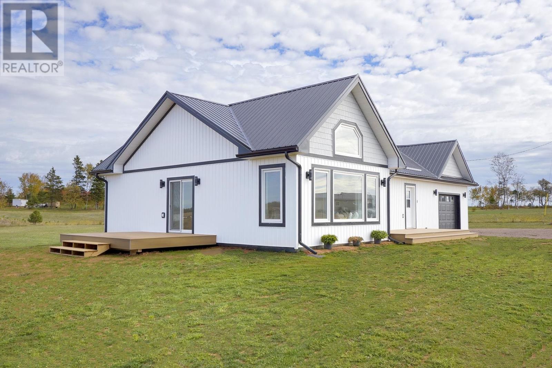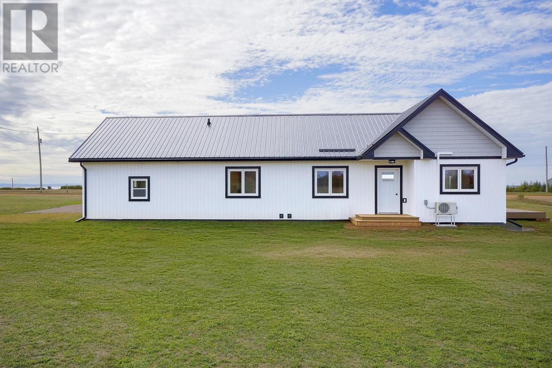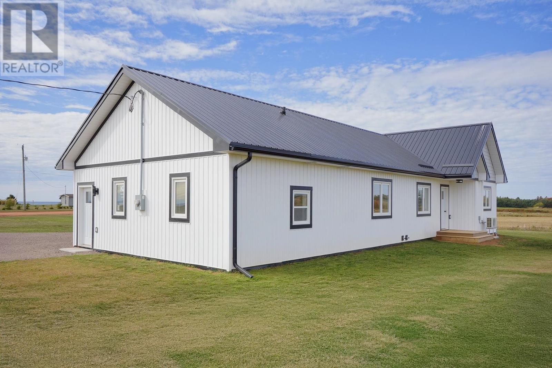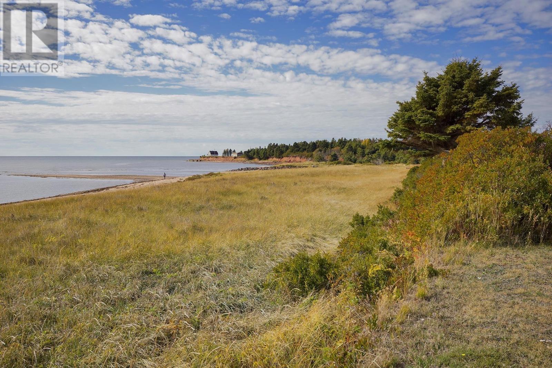2 Bedroom
2 Bathroom
Character
Air Exchanger
Wall Mounted Heat Pump, Radiant Heat
Acreage
$549,385
Wake up to breathtaking sunrises and unwind with glowing sunsets in this brand-new, year-round water view home. Thoughtfully designed with 2 bedrooms and 2 bathrooms, it offers a cozy, modern space that feels both fresh and welcoming. Nestled in a peaceful seaside setting, you?ll love the easy access to beautiful walking trails, award-winning golf courses, and the Wood Islands Ferry just 5 minutes away. Only 20 minutes to the town of Montague and 45 minutes to Charlottetown, this home brings together serenity and convenience - the perfect spot to relax, explore, and enjoy the best of Island life. Price includes HST. (id:56815)
Property Details
|
MLS® Number
|
202525681 |
|
Property Type
|
Single Family |
|
Community Name
|
Belle River |
|
Amenities Near By
|
Golf Course, Park, Playground |
|
Community Features
|
School Bus |
|
Structure
|
Deck |
|
View Type
|
Ocean View |
Building
|
Bathroom Total
|
2 |
|
Bedrooms Above Ground
|
2 |
|
Bedrooms Total
|
2 |
|
Appliances
|
Range, Dishwasher, Dryer, Washer, Microwave Range Hood Combo, Refrigerator |
|
Architectural Style
|
Character |
|
Basement Type
|
Crawl Space |
|
Construction Style Attachment
|
Detached |
|
Cooling Type
|
Air Exchanger |
|
Exterior Finish
|
Vinyl |
|
Flooring Type
|
Laminate |
|
Heating Fuel
|
Electric |
|
Heating Type
|
Wall Mounted Heat Pump, Radiant Heat |
|
Total Finished Area
|
1400 Sqft |
|
Type
|
House |
|
Utility Water
|
Drilled Well |
Parking
Land
|
Acreage
|
Yes |
|
Land Amenities
|
Golf Course, Park, Playground |
|
Land Disposition
|
Cleared |
|
Sewer
|
Septic System |
|
Size Irregular
|
1.56 |
|
Size Total
|
1.56 Ac|1 - 3 Acres |
|
Size Total Text
|
1.56 Ac|1 - 3 Acres |
Rooms
| Level |
Type |
Length |
Width |
Dimensions |
|
Main Level |
Eat In Kitchen |
|
|
35. x 17. - Includes Living Rm |
|
Main Level |
Porch |
|
|
12. x 5.10 |
|
Main Level |
Bath (# Pieces 1-6) |
|
|
11. x 9.4 |
|
Main Level |
Bedroom |
|
|
10.4 x 9.9 |
|
Main Level |
Primary Bedroom |
|
|
13.3 x 12. |
|
Main Level |
Ensuite (# Pieces 2-6) |
|
|
8.3 x 7. |
https://www.realtor.ca/real-estate/28982022/8-waterview-lane-belle-river-belle-river

