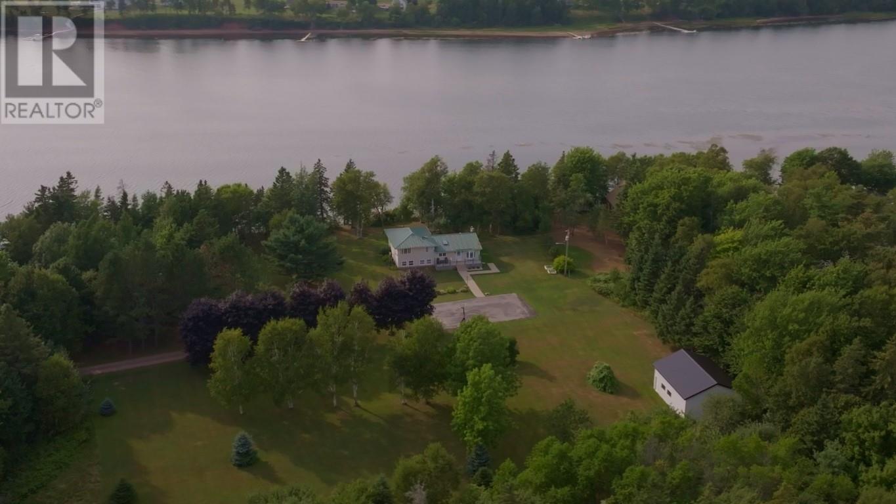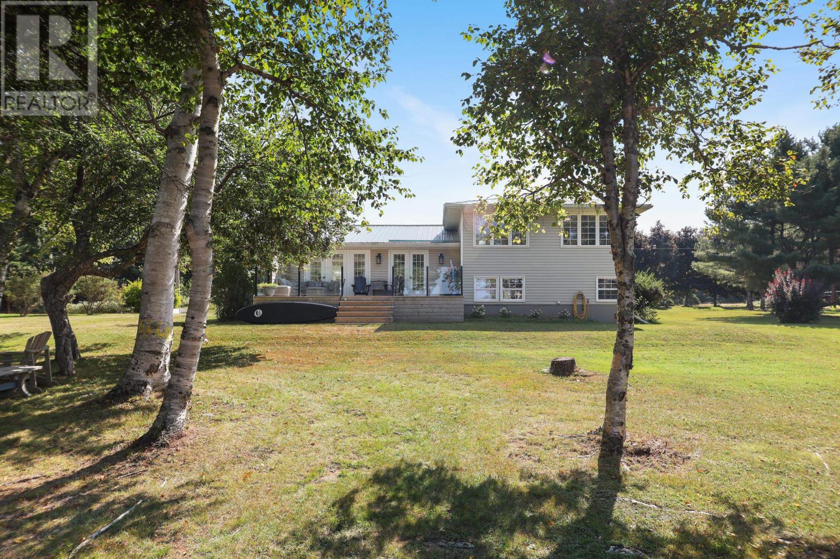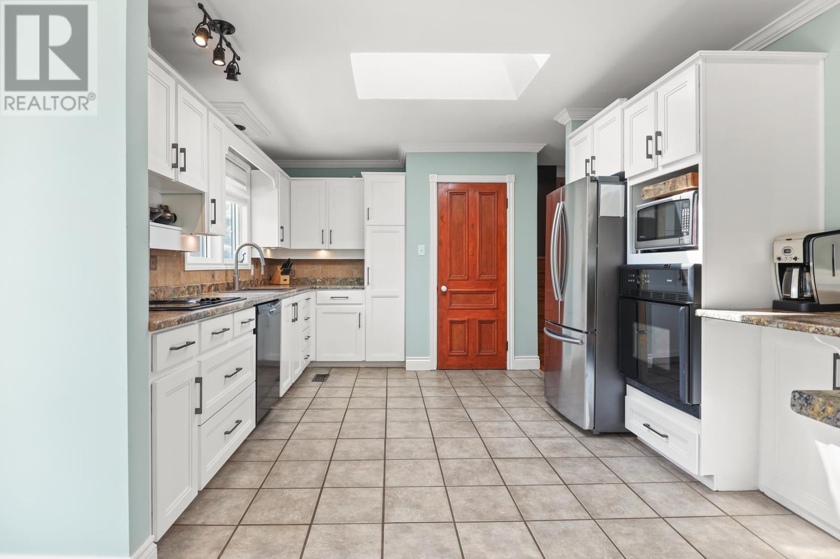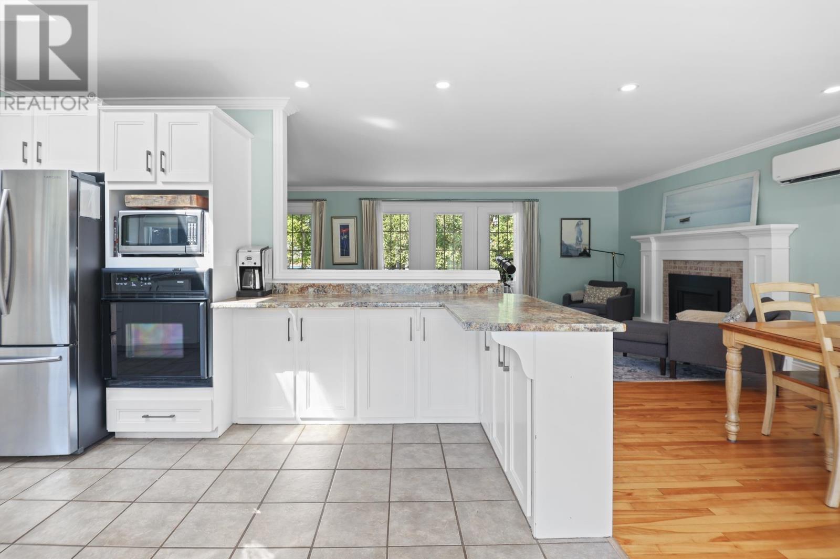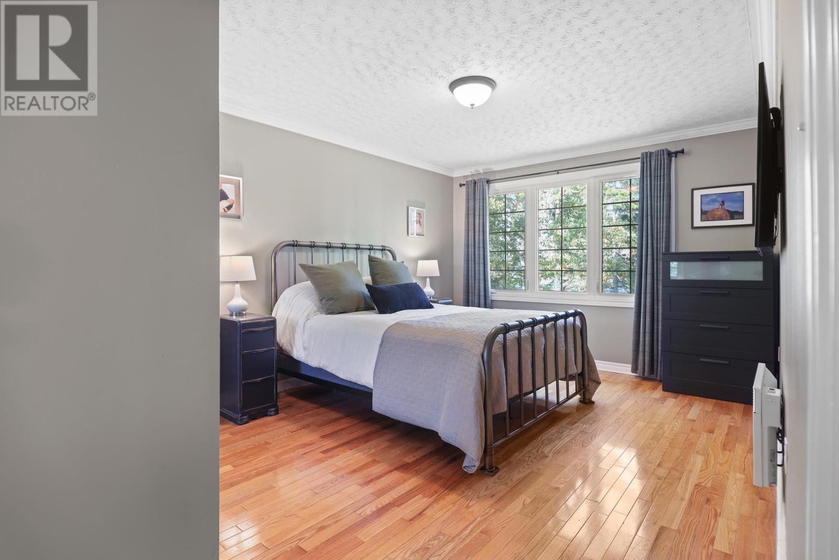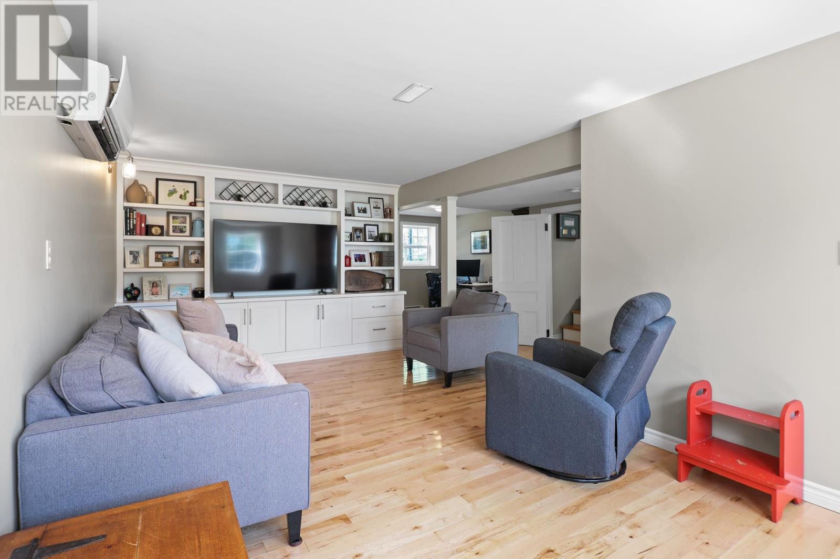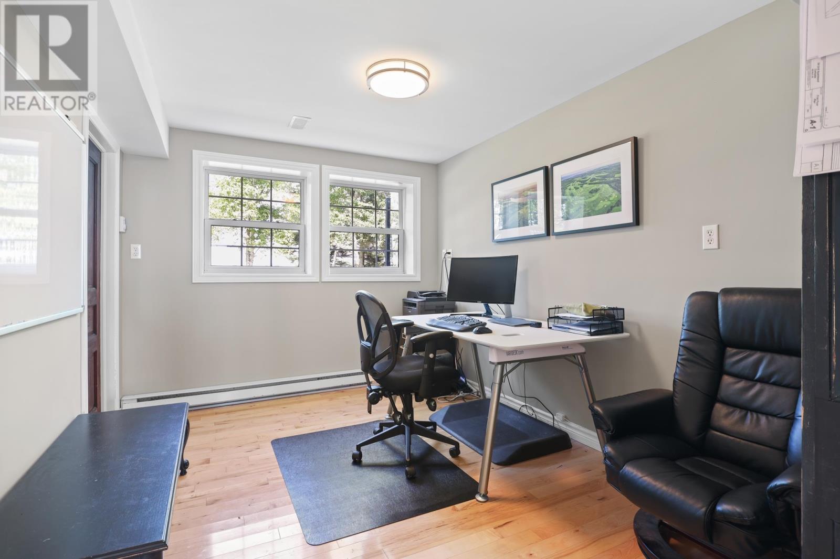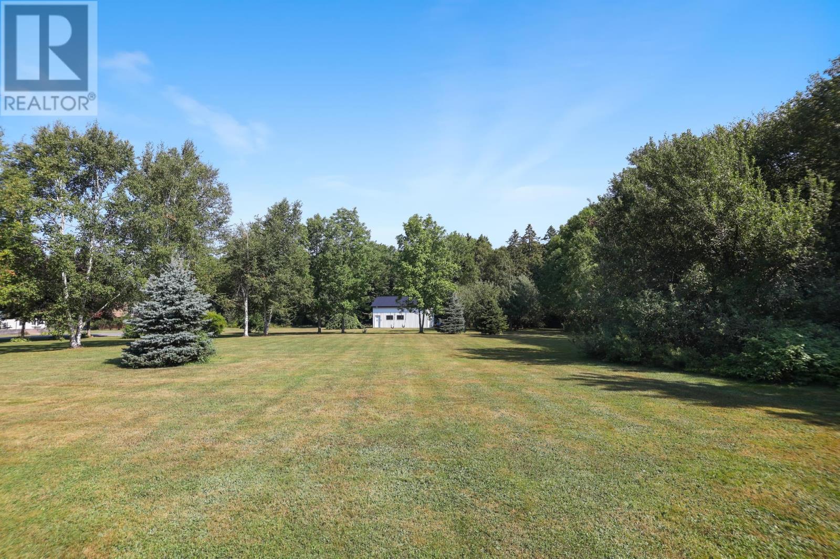3 Bedroom
2 Bathroom
Fireplace
Baseboard Heaters, Wall Mounted Heat Pump
Waterfront
Acreage
Landscaped
$599,900
Welcome to 83 Pitt Island Road, a beautiful home sitting on 2.3 acres of stunning waterfront on Mill River PEI. As you drive on the dead end road you will realize you have arrived at the perfect oasis and most peaceful property you have dreamed of. 3 large bedrooms, two full bathrooms, open concept kitchen/dining, a large living room, and abundant storage areas are a few of the highlights of this quality home. This home is very energy efficient with 3 heat pumps, electric convect heaters and brand new solar power to negate that annoying monthly electric bill everyone hates paying. A large barn/garage, paved driveway, expansive decks, firepit, and lovely landscaping complete this stunning property. Centrally located you are never more than a few minutes from beaches, shopping, world class golf and more. This home has so much to offer you and your family. Do not delay! (id:56815)
Property Details
|
MLS® Number
|
202422994 |
|
Property Type
|
Single Family |
|
Community Name
|
Brooklyn |
|
Features
|
Single Driveway |
|
Structure
|
Barn |
|
Water Front Type
|
Waterfront |
Building
|
Bathroom Total
|
2 |
|
Bedrooms Above Ground
|
3 |
|
Bedrooms Total
|
3 |
|
Basement Development
|
Unfinished |
|
Basement Type
|
Full (unfinished) |
|
Constructed Date
|
1984 |
|
Construction Style Attachment
|
Detached |
|
Construction Style Split Level
|
Sidesplit |
|
Exterior Finish
|
Vinyl |
|
Fireplace Present
|
Yes |
|
Flooring Type
|
Ceramic Tile, Hardwood |
|
Foundation Type
|
Poured Concrete |
|
Heating Fuel
|
Electric, Propane, Solar |
|
Heating Type
|
Baseboard Heaters, Wall Mounted Heat Pump |
|
Total Finished Area
|
1870 Sqft |
|
Type
|
House |
|
Utility Water
|
Drilled Well |
Parking
Land
|
Access Type
|
Year-round Access |
|
Acreage
|
Yes |
|
Land Disposition
|
Cleared |
|
Landscape Features
|
Landscaped |
|
Sewer
|
Septic System |
|
Size Irregular
|
2.3 |
|
Size Total
|
2.3 Ac|1 - 3 Acres |
|
Size Total Text
|
2.3 Ac|1 - 3 Acres |
Rooms
| Level |
Type |
Length |
Width |
Dimensions |
|
Second Level |
Primary Bedroom |
|
|
18x12 |
|
Second Level |
Bedroom |
|
|
14x11 |
|
Second Level |
Bedroom |
|
|
14x10 |
|
Second Level |
Bath (# Pieces 1-6) |
|
|
10x10 |
|
Lower Level |
Recreational, Games Room |
|
|
21x12 |
|
Lower Level |
Den |
|
|
12x9 |
|
Lower Level |
Bath (# Pieces 1-6) |
|
|
9x9 |
|
Lower Level |
Storage |
|
|
11x9 |
|
Main Level |
Kitchen |
|
|
16x12 |
|
Main Level |
Dining Room |
|
|
12x10 |
|
Main Level |
Living Room |
|
|
26x13 |
https://www.realtor.ca/real-estate/27455520/83-pitt-island-road-brooklyn-brooklyn



