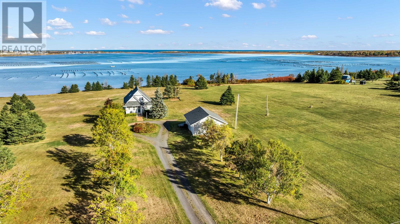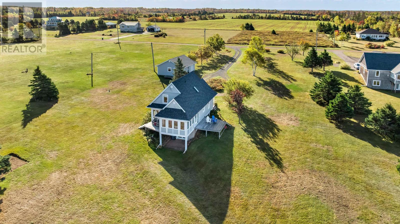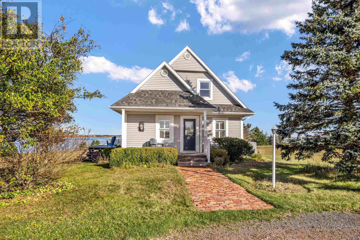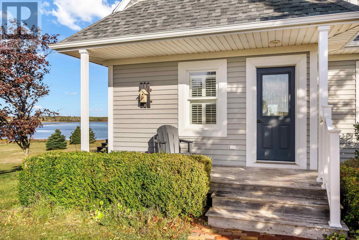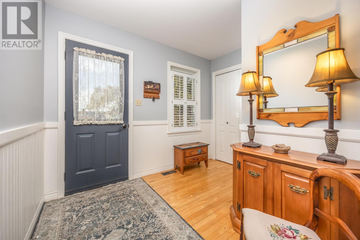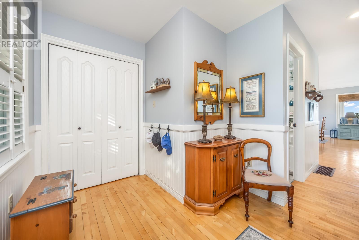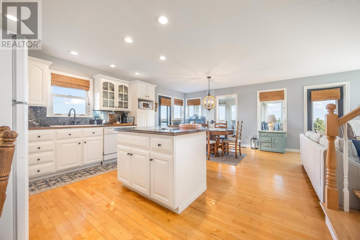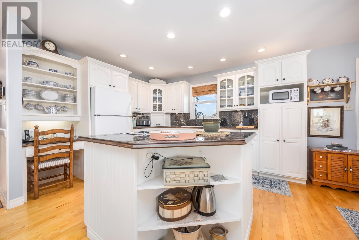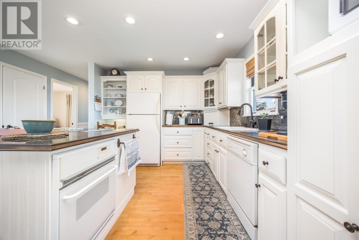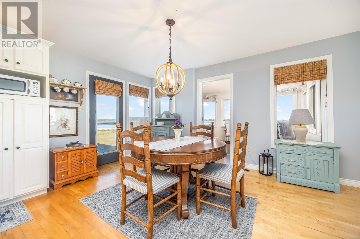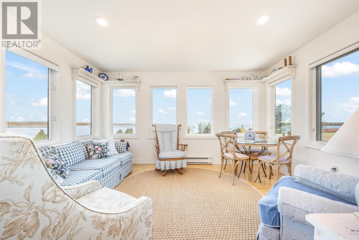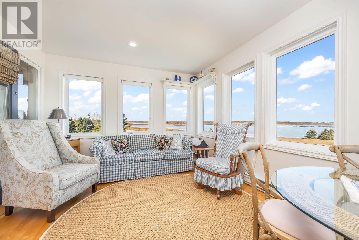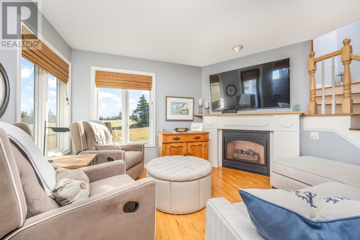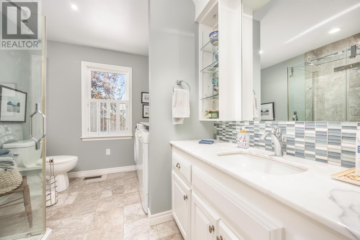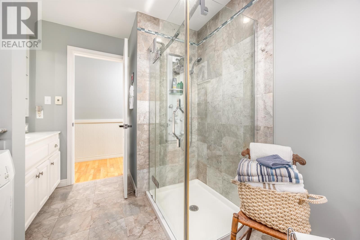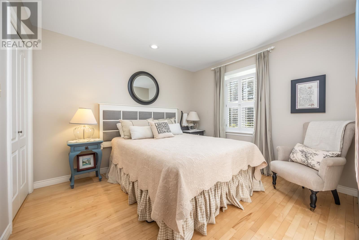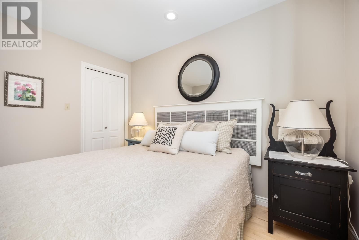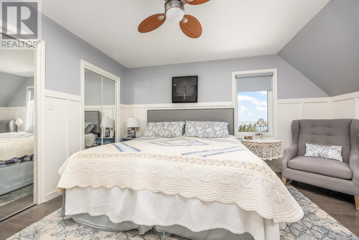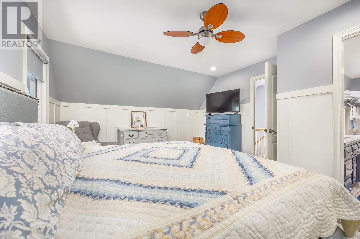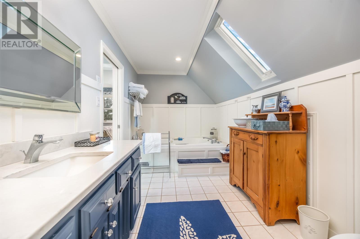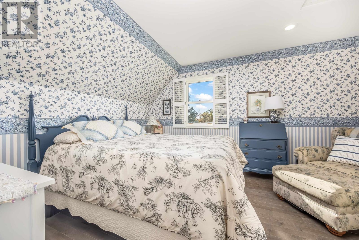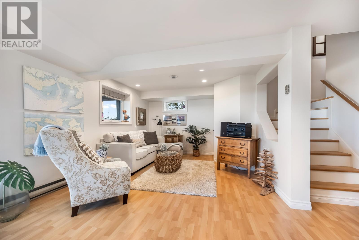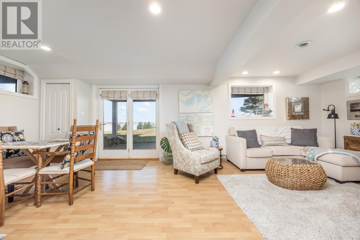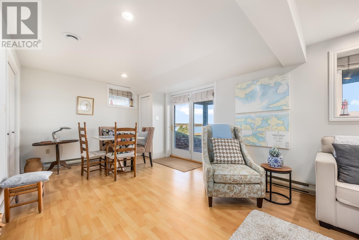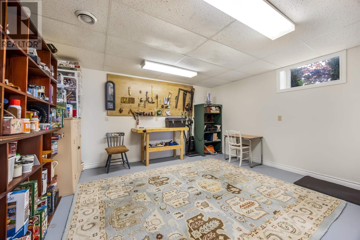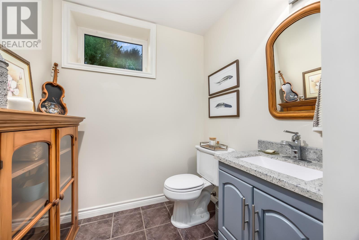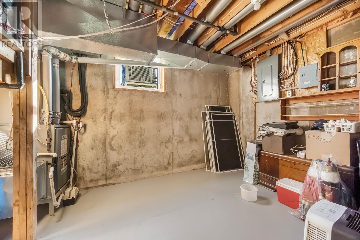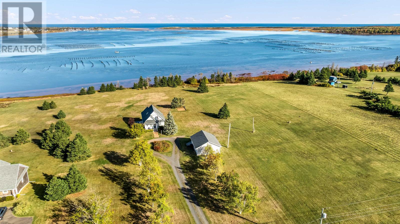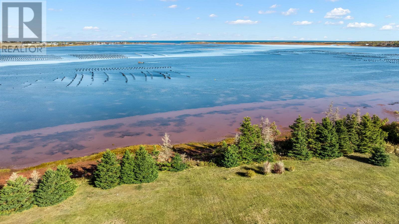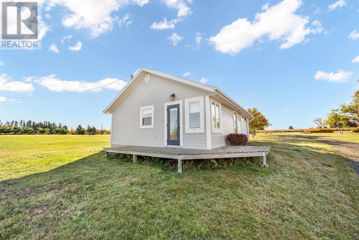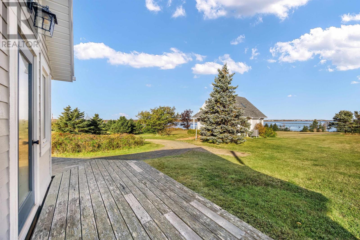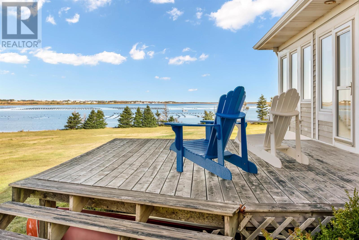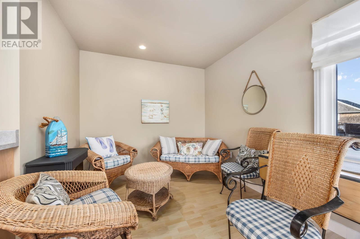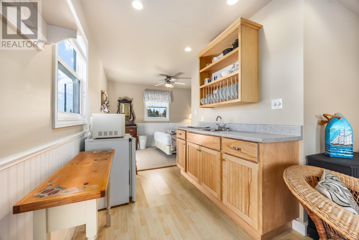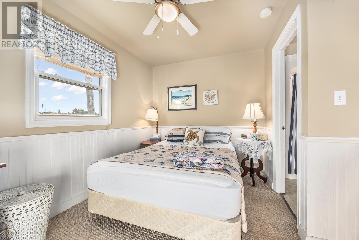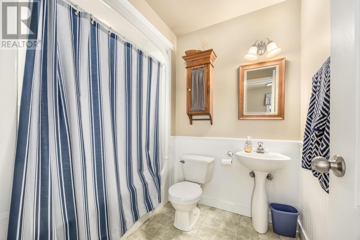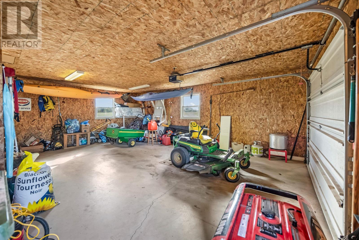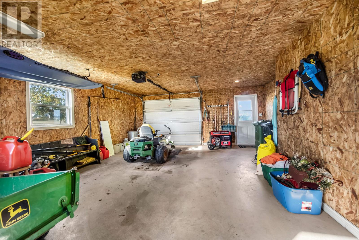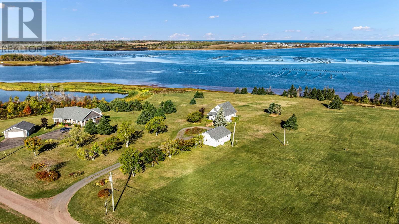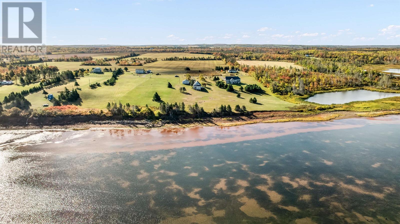3 Bedroom
3 Bathroom
Fireplace
Central Heat Pump
Waterfront
Acreage
Landscaped
$899,000
84 Bilberry Lane, Canavoy - Beautiful Waterfront Home! Rare opportunity to own a stunning waterfront property with breathtaking views of the bay and dunes. This spacious 3-bedroom, 2.5-bath home offers one bedroom on the main level and two upstairs. Hardwood and ceramic floors throughout, plus two sets of hardwood stairs. The bright, open-concept kitchen, dining, and living area is perfect for entertaining - the living room features a cozy propane fireplace, and step into the beautiful sunroom, where you can relax and enjoy the incredible view of Savage Harbour Bay. Enjoy outdoor living on three decks, including a covered deck on the walkout lower level. The finished lower level includes a large family room, perfect for entertaining. A half bath and plenty of storage. Recently upgraded ducted heating and air conditioning has been added for year-round comfort. The large detached garage includes a finished bunkie with kitchen, bed, and bath - ideal for guests or potential rental income. The house and garage are wired for a generator to ensure comfort and peace of mind during power outages. Set on a beautifully landscaped, private 2+ acre lot with approximately 160 ft of water frontage, just minutes from renowned Crowbush Golf Course and the pristine North Shore beaches. Your dream home on Savage Harbour Bay awaits. Experience the perfect combination of luxury and breathtaking views - schedule your visit today. All measurements are approximate and should be verified. (id:56815)
Property Details
|
MLS® Number
|
202526112 |
|
Property Type
|
Single Family |
|
Community Name
|
Canavoy |
|
Amenities Near By
|
Golf Course |
|
Community Features
|
School Bus |
|
Equipment Type
|
Propane Tank |
|
Features
|
Circular Driveway, Single Driveway |
|
Rental Equipment Type
|
Propane Tank |
|
Structure
|
Deck |
|
View Type
|
View Of Water |
|
Water Front Type
|
Waterfront |
Building
|
Bathroom Total
|
3 |
|
Bedrooms Above Ground
|
3 |
|
Bedrooms Total
|
3 |
|
Appliances
|
Jetted Tub, Cooktop - Electric, Oven, Dishwasher, Dryer, Washer, Microwave, Refrigerator |
|
Constructed Date
|
1995 |
|
Construction Style Attachment
|
Detached |
|
Exterior Finish
|
Wood Siding |
|
Fireplace Present
|
Yes |
|
Flooring Type
|
Ceramic Tile, Hardwood, Laminate |
|
Foundation Type
|
Poured Concrete |
|
Half Bath Total
|
1 |
|
Heating Fuel
|
Electric, Propane |
|
Heating Type
|
Central Heat Pump |
|
Stories Total
|
2 |
|
Total Finished Area
|
1692 Sqft |
|
Type
|
House |
|
Utility Water
|
Drilled Well |
Parking
|
Detached Garage
|
|
|
Heated Garage
|
|
|
Gravel
|
|
Land
|
Access Type
|
Year-round Access |
|
Acreage
|
Yes |
|
Land Amenities
|
Golf Course |
|
Land Disposition
|
Cleared |
|
Landscape Features
|
Landscaped |
|
Sewer
|
Septic System |
|
Size Irregular
|
2.39 |
|
Size Total
|
2.39 Ac|1 - 3 Acres |
|
Size Total Text
|
2.39 Ac|1 - 3 Acres |
Rooms
| Level |
Type |
Length |
Width |
Dimensions |
|
Second Level |
Bath (# Pieces 1-6) |
|
|
7.6 x 12.1 |
|
Second Level |
Bedroom |
|
|
11 x 9.5 / 7 x 7 |
|
Second Level |
Primary Bedroom |
|
|
12.8 x 9.5 / 7 x 10.3 |
|
Basement |
Recreational, Games Room |
|
|
12 x 23.9 |
|
Basement |
Bath (# Pieces 1-6) |
|
|
7.5 x 6 |
|
Basement |
Workshop |
|
|
14 x 13.9 |
|
Basement |
Utility Room |
|
|
10 x 12 |
|
Main Level |
Foyer |
|
|
6 x 12 |
|
Main Level |
Bedroom |
|
|
10 x 11 |
|
Main Level |
Bath (# Pieces 1-6) |
|
|
8 x 10 |
|
Main Level |
Kitchen |
|
|
14.6 x 12.8 |
|
Main Level |
Dining Room |
|
|
14.6 x 9 |
|
Main Level |
Living Room |
|
|
11 x 12.8 |
|
Main Level |
Sunroom |
|
|
12 x 15 |
https://www.realtor.ca/real-estate/29003326/84-bilberry-lane-canavoy-canavoy

