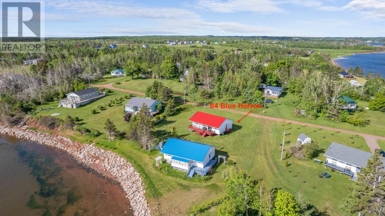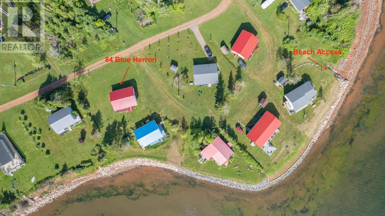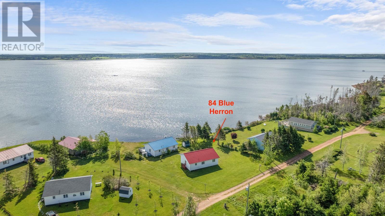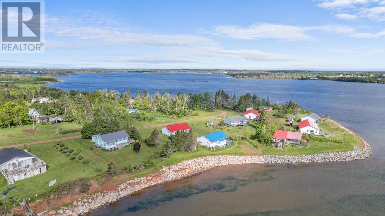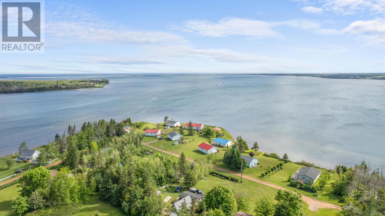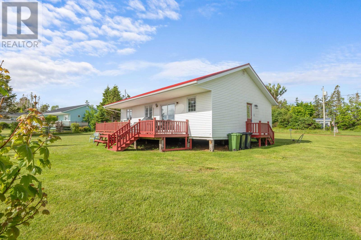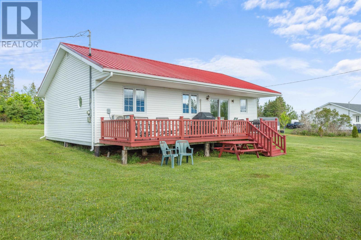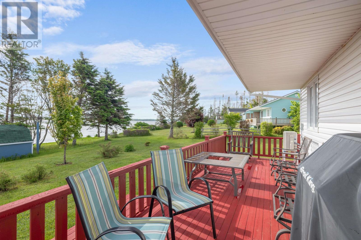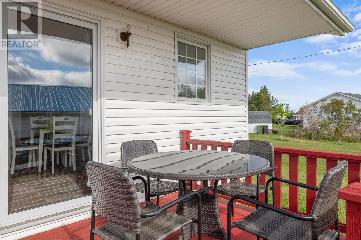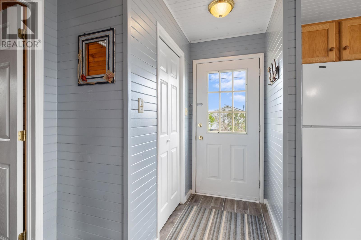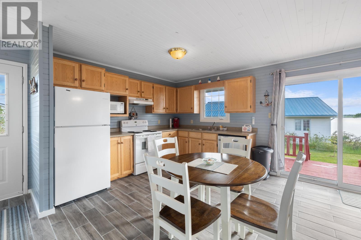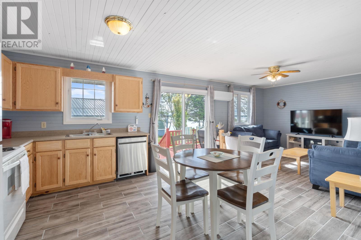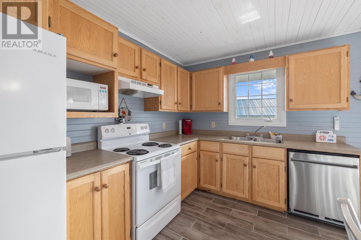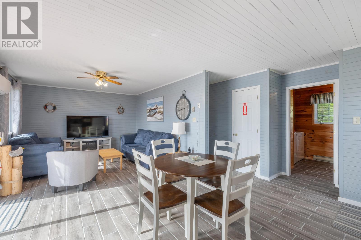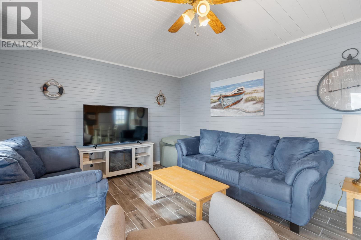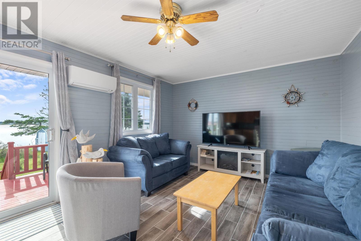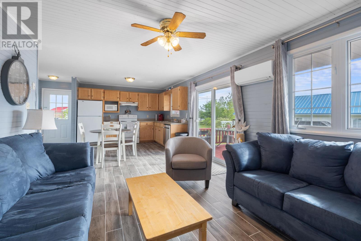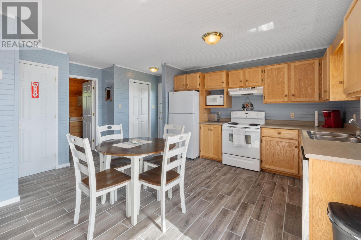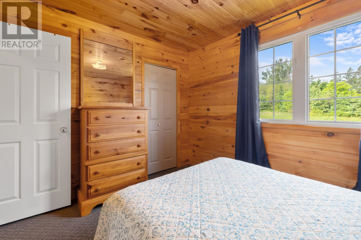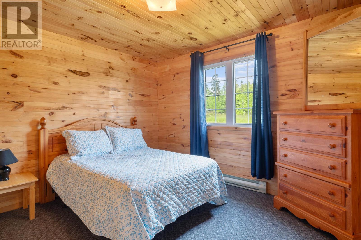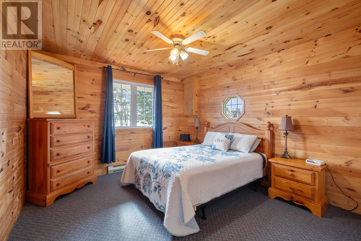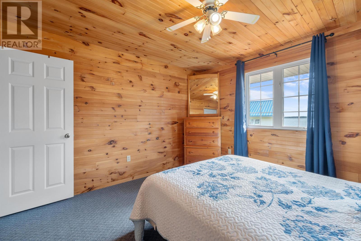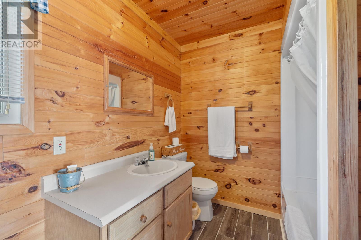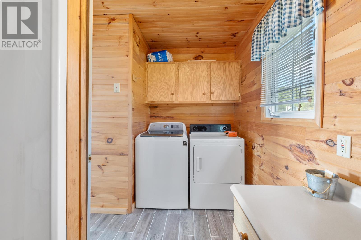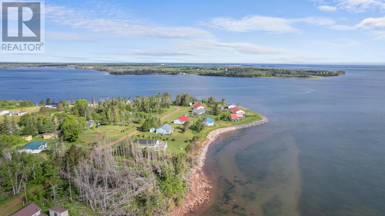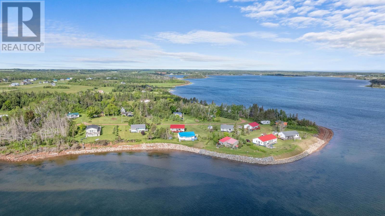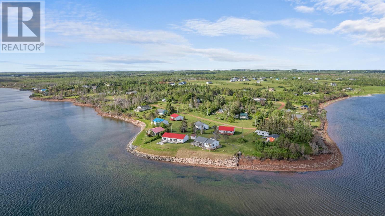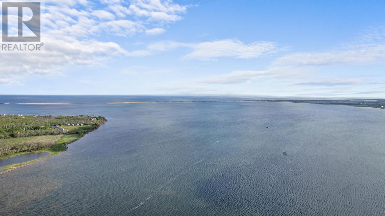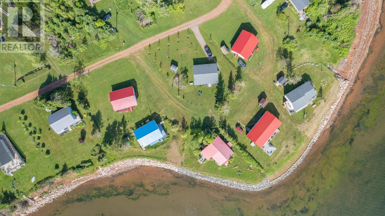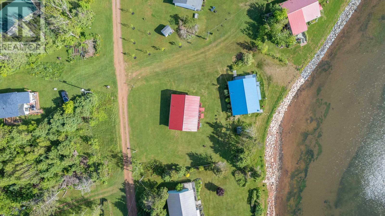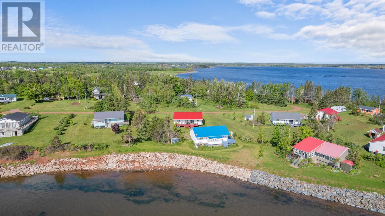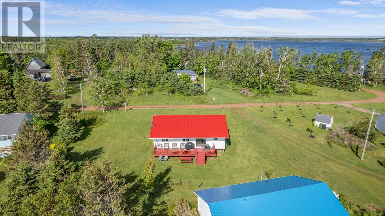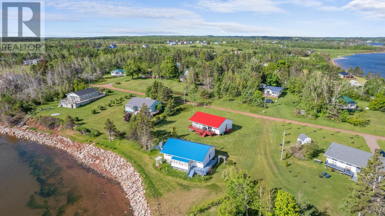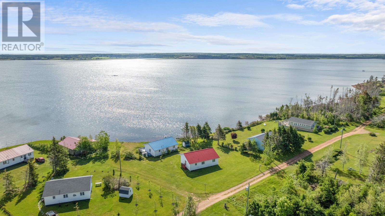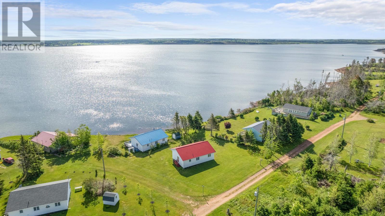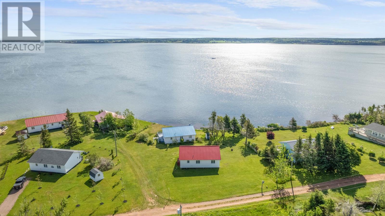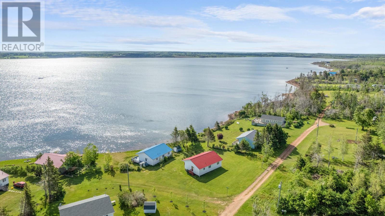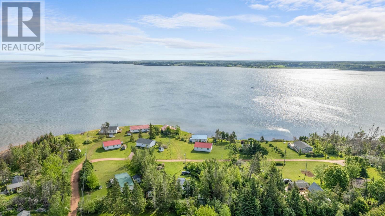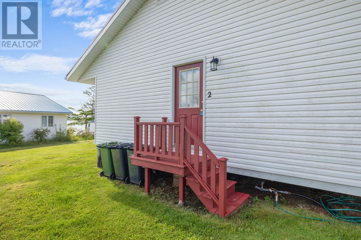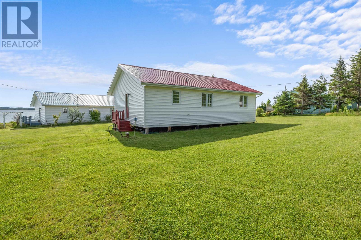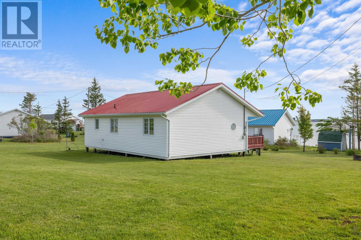3 Bedroom
1 Bathroom
Baseboard Heaters, Wall Mounted Heat Pump
Landscaped
$329,900
Soak in sweeping panoramic water views of Tracadie Bay from this fully renovated and furnished 3-season cottage, just 25 minutes from Charlottetown. With public water access only steps from your door, you can launch a kayak, cast a line, or simply relax and take in the beauty of the North Shore. This charming getaway offers 1,000 sq. ft. of living space with 3 generously sized bedrooms, a full bathroom with laundry, and a bright, open-concept kitchen, living, and dining area that flows out to a large deck?perfect for entertaining or enjoying peaceful water views. Recent upgrades include a new steel roof, heat pump, flooring, fresh paint, updated appliances, re-stained decks and and all-new furnishings. Just bring your suitcase and start enjoying summer by the bay. (id:56815)
Property Details
|
MLS® Number
|
202511053 |
|
Property Type
|
Recreational |
|
Community Name
|
Tracadie |
|
Amenities Near By
|
Golf Course, Park, Playground |
|
Community Features
|
Recreational Facilities |
|
Structure
|
Deck |
|
View Type
|
View Of Water |
Building
|
Bathroom Total
|
1 |
|
Bedrooms Above Ground
|
3 |
|
Bedrooms Total
|
3 |
|
Appliances
|
Barbeque, Range, Dishwasher, Dryer, Washer, Microwave, Refrigerator |
|
Basement Type
|
None |
|
Constructed Date
|
2005 |
|
Construction Style Attachment
|
Detached |
|
Exterior Finish
|
Vinyl |
|
Flooring Type
|
Other |
|
Heating Fuel
|
Electric |
|
Heating Type
|
Baseboard Heaters, Wall Mounted Heat Pump |
|
Total Finished Area
|
1000 Sqft |
|
Type
|
Recreational |
|
Utility Water
|
Shared Well, Well |
Parking
Land
|
Acreage
|
No |
|
Land Amenities
|
Golf Course, Park, Playground |
|
Land Disposition
|
Cleared |
|
Landscape Features
|
Landscaped |
|
Sewer
|
Septic System |
|
Size Irregular
|
0.23 |
|
Size Total
|
0.2300|under 1/2 Acre |
|
Size Total Text
|
0.2300|under 1/2 Acre |
Rooms
| Level |
Type |
Length |
Width |
Dimensions |
|
Main Level |
Living Room |
|
|
LR/DR 15x24 |
|
Main Level |
Kitchen |
|
|
Combined |
|
Main Level |
Primary Bedroom |
|
|
11.7 x 12 |
|
Main Level |
Bedroom |
|
|
10.7 x 11.7 |
|
Main Level |
Bedroom |
|
|
10 x 10.5 |
https://www.realtor.ca/real-estate/28315449/84-blue-heron-drive-tracadie-tracadie

